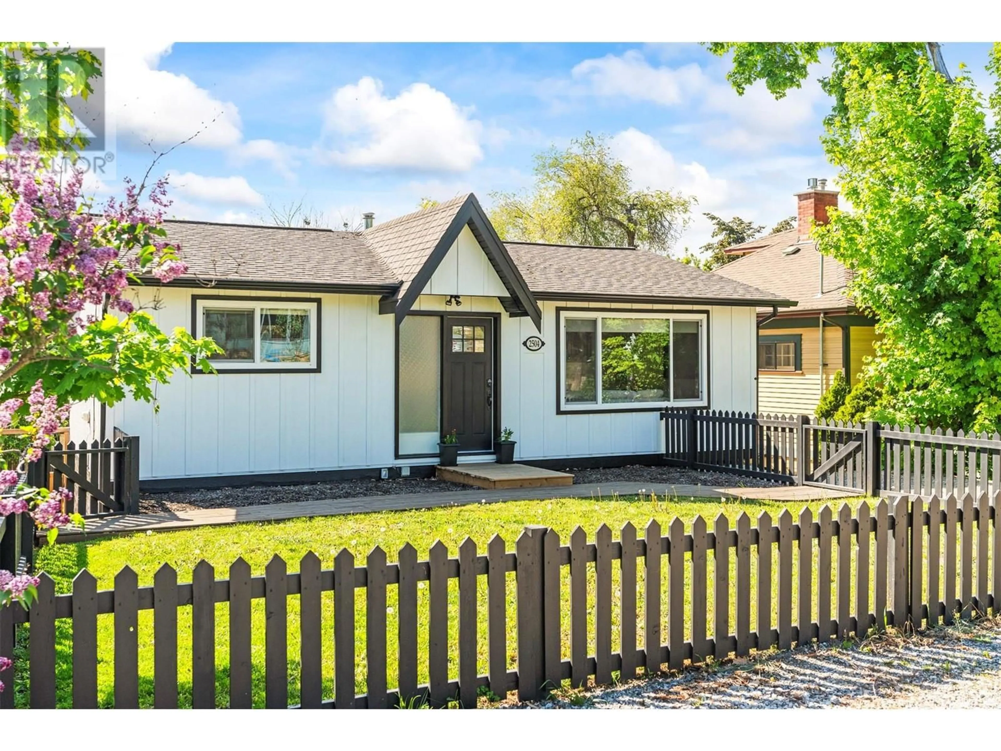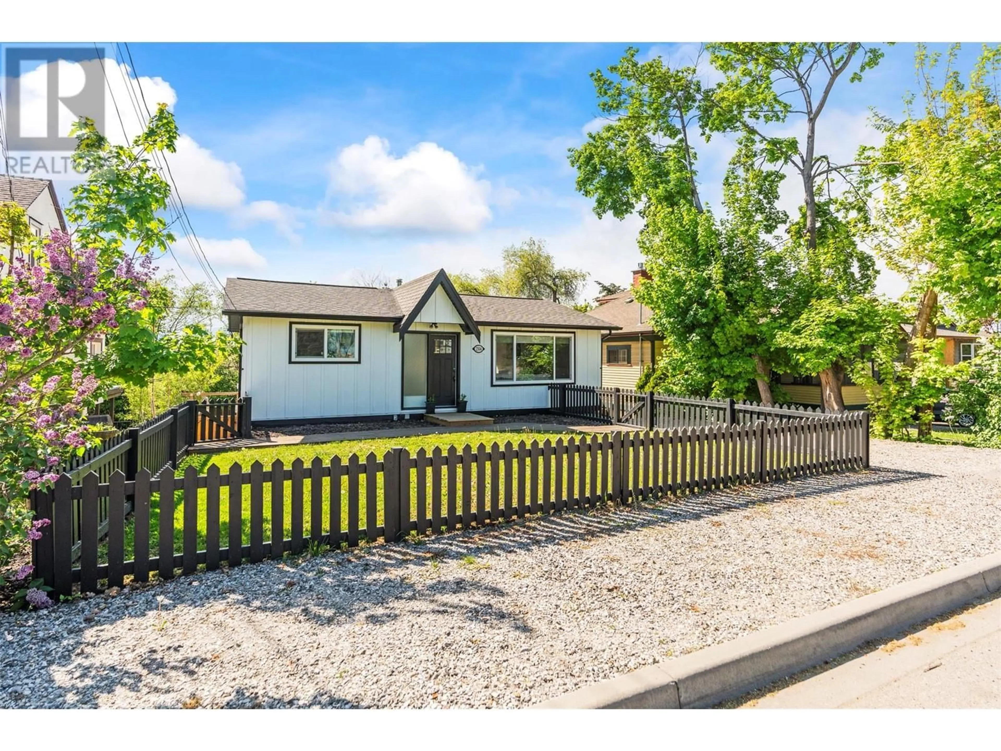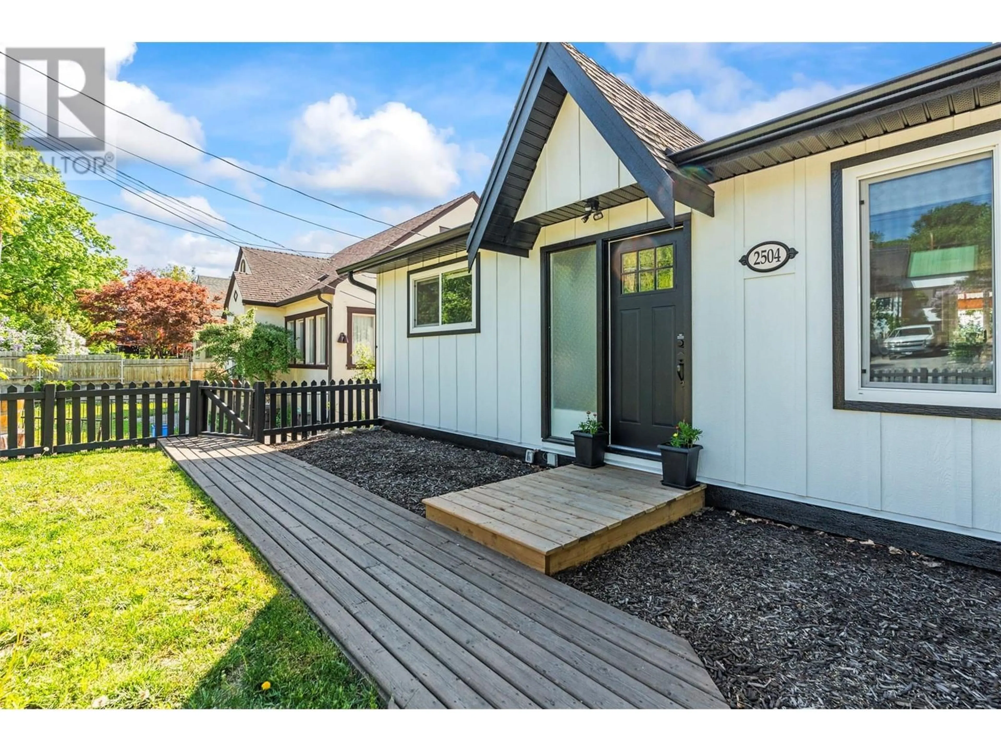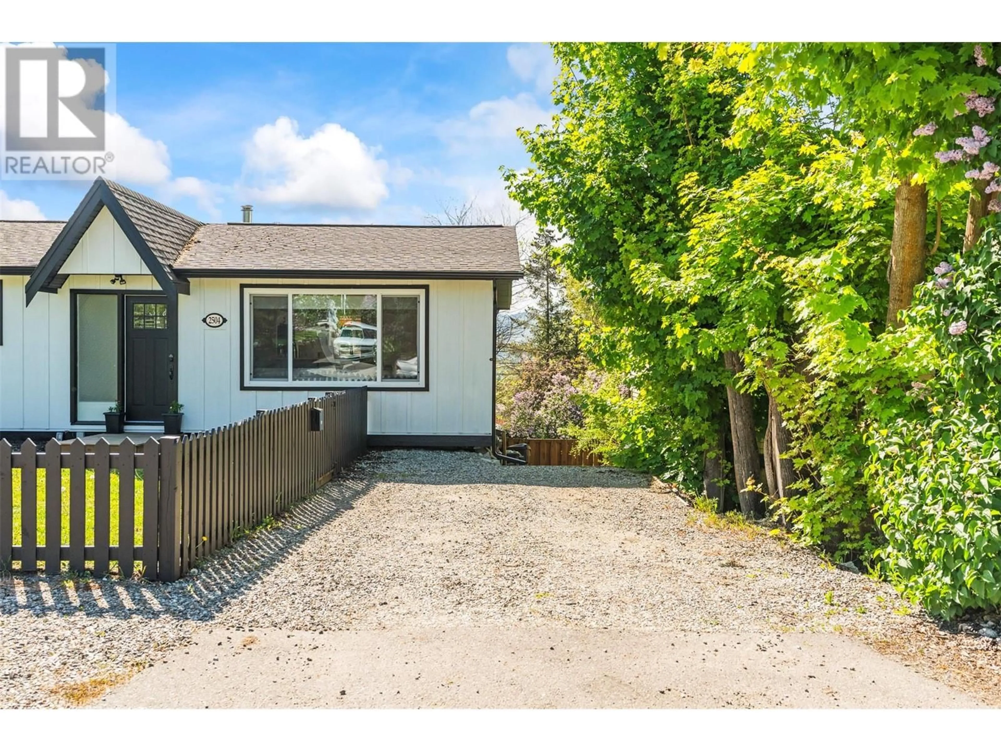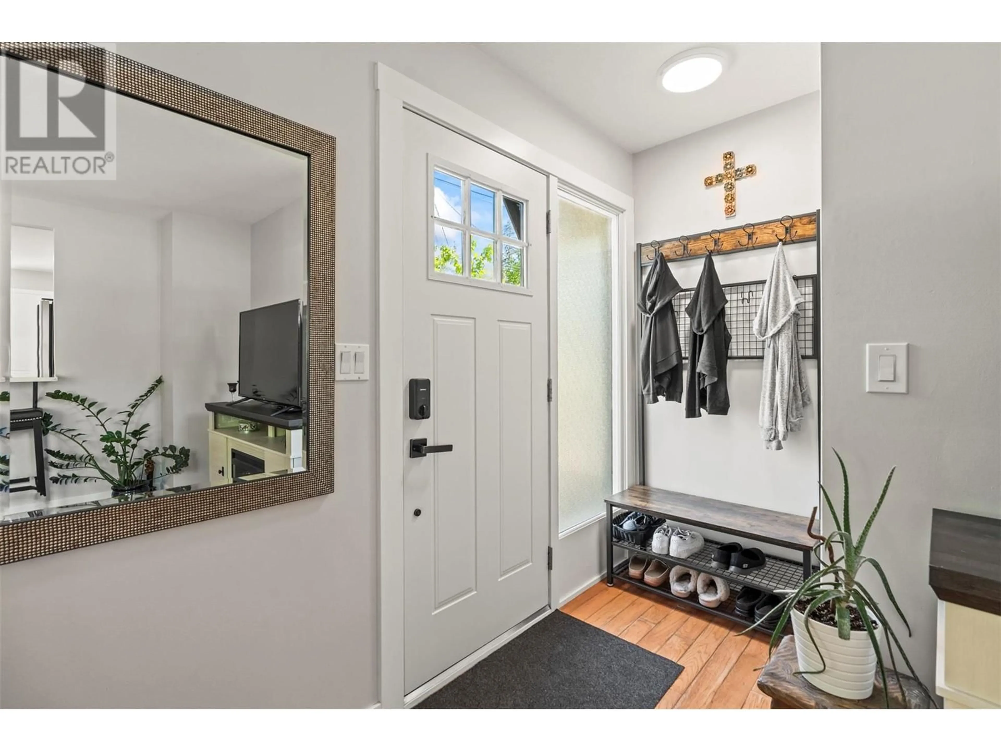2504 26 STREET, Vernon, British Columbia V1T4T5
Contact us about this property
Highlights
Estimated ValueThis is the price Wahi expects this property to sell for.
The calculation is powered by our Instant Home Value Estimate, which uses current market and property price trends to estimate your home’s value with a 90% accuracy rate.Not available
Price/Sqft$457/sqft
Est. Mortgage$3,178/mo
Tax Amount ()-
Days On Market11 hours
Description
FULLY RENOVATED East Hill Charmer including a 1 bedroom IN-LAW SUITE. Just steps to so many of Vernon's amenities & located on one of the more desirable streets in East Hill. This move-in ready home is a great design with an open concept main-floor that gets an abundance of natural light. UPDATES: Kitchen, All Windows & Doors, Furnace ,AC, HWT, Fence, Siding, Soffits, Eavestroughs, Deck & more! The open concept main-floor is bright and cheerful featuring oak-floors & direct access to the newly constructed Deck which gives great outdoor space & privacy. Upstairs you have 2 additional bedrooms and one full bathroom. The basement suite is clean and functional with a generous sized bedroom & private patio area. There is a spacious laundry room and a separate storage room. Parking for an RV + 1 Car or 2 cars. Don't miss out book your showing today! THIS ONE IS STILL AVAILABLE & EASY TO SHOW. (id:39198)
Property Details
Interior
Features
Basement Floor
Storage
11'1'' x 6'0''Laundry room
11'1'' x 6'7''3pc Bathroom
4'6'' x 7'8''Bedroom
17'1'' x 10'9''Exterior
Parking
Garage spaces -
Garage type -
Total parking spaces 2
Property History
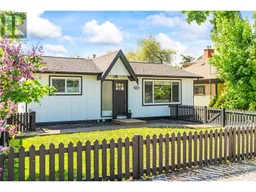 54
54
