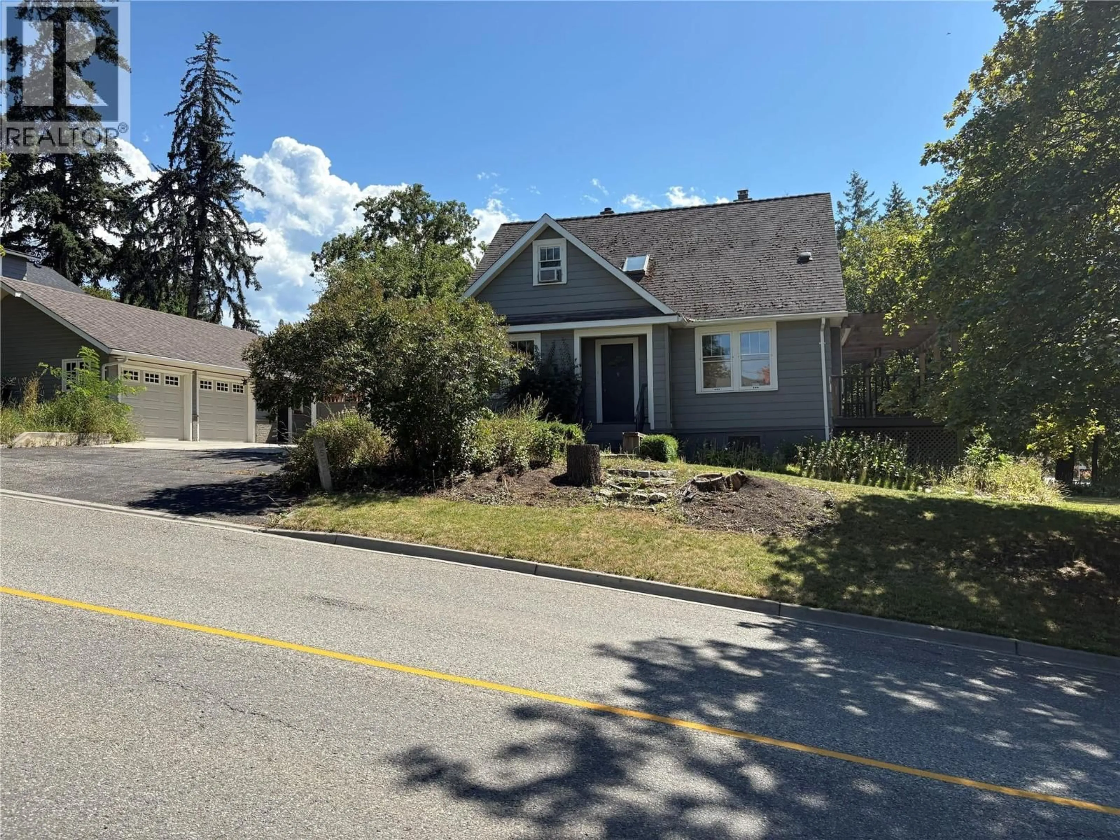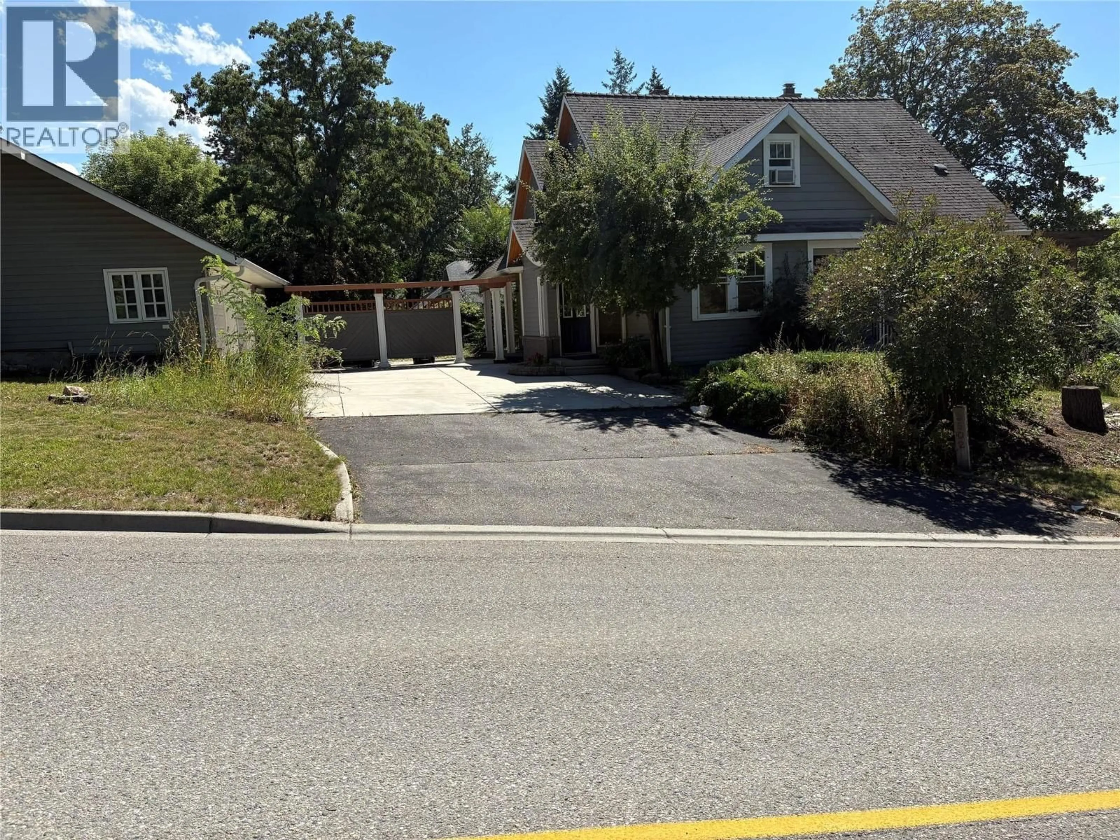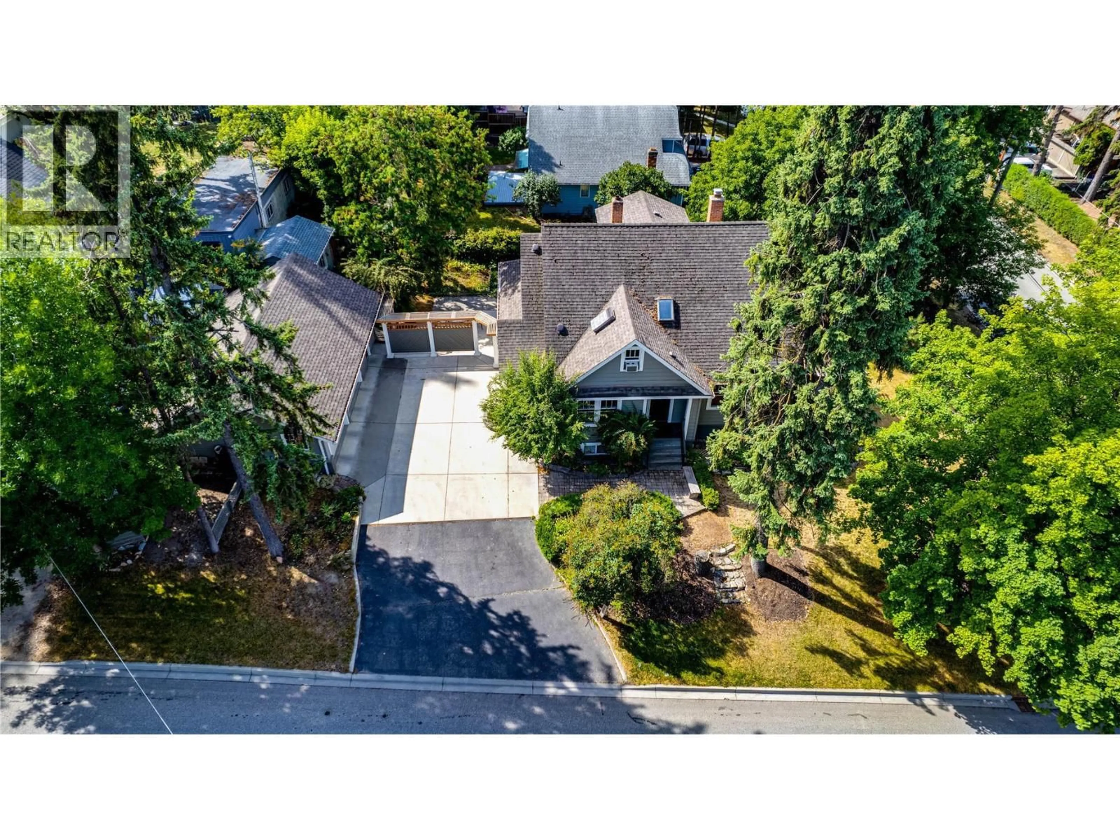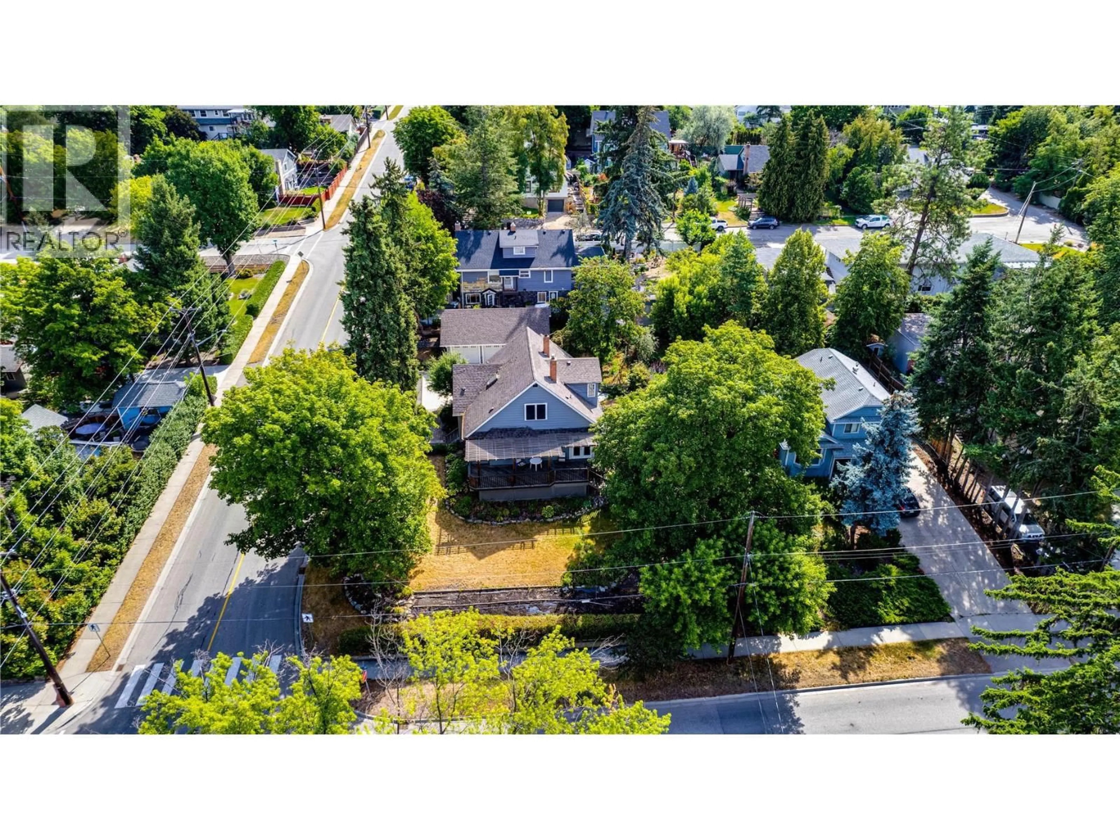2502 25 AVENUE, Vernon, British Columbia V1T1N8
Contact us about this property
Highlights
Estimated valueThis is the price Wahi expects this property to sell for.
The calculation is powered by our Instant Home Value Estimate, which uses current market and property price trends to estimate your home’s value with a 90% accuracy rate.Not available
Price/Sqft$422/sqft
Monthly cost
Open Calculator
Description
This East Hill character home is a remarkable property with many appealing features. The house is a beautifully restored 4-bedroom 2-bath home built in 1937. One of the many standout features of this home is the gourmet kitchen with maple cabinets, oversized island, and granite countertops. Additionally, there is a semi-private dining room that can accommodate large family gatherings. The living room exudes comfort and charm featuring a hand-hewn wood mantle and an aged river-rock surround gas fireplace enhanced by restored casement windows and hardwood flooring. Down the hallway, you'll find a guest bedroom with French doors that lead to a spacious deck and a full bath. The upper level of the home has the master bedroom with ensuite bathroom, a second bedroom, and a sitting room. In the basement, you'll find the fourth bedroom, den, laundry, and ample storage space. One intriguing aspect of this property is the possibility of building a carriage home over the existing garage. (id:39198)
Property Details
Interior
Features
Basement Floor
Den
16'5'' x 10'9''Utility room
14'9'' x 23'1''Storage
18'4'' x 10'10''Bedroom
13'7'' x 15'11''Exterior
Parking
Garage spaces -
Garage type -
Total parking spaces 6
Property History
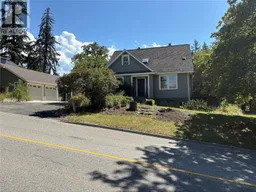 41
41
