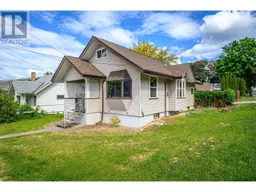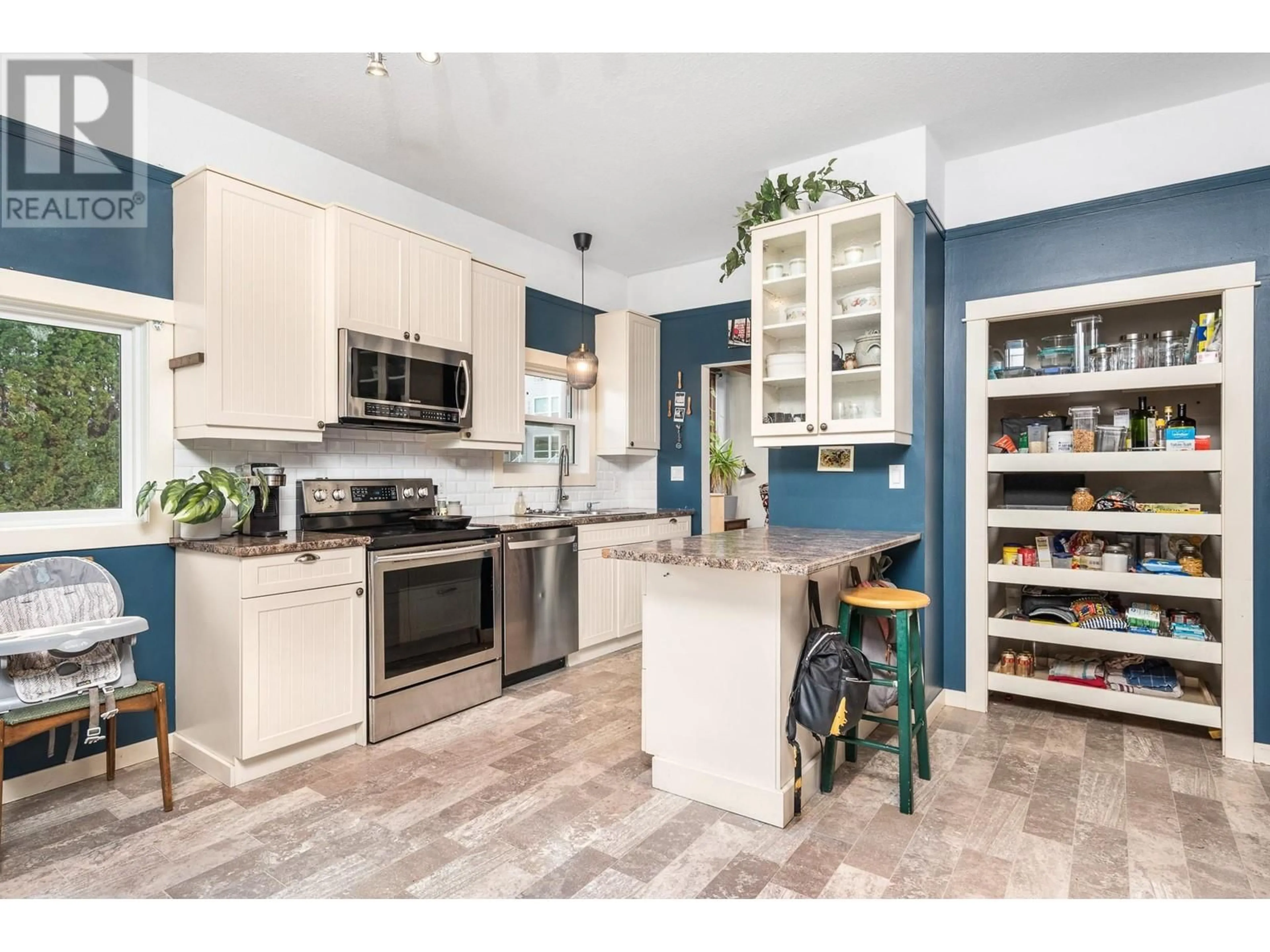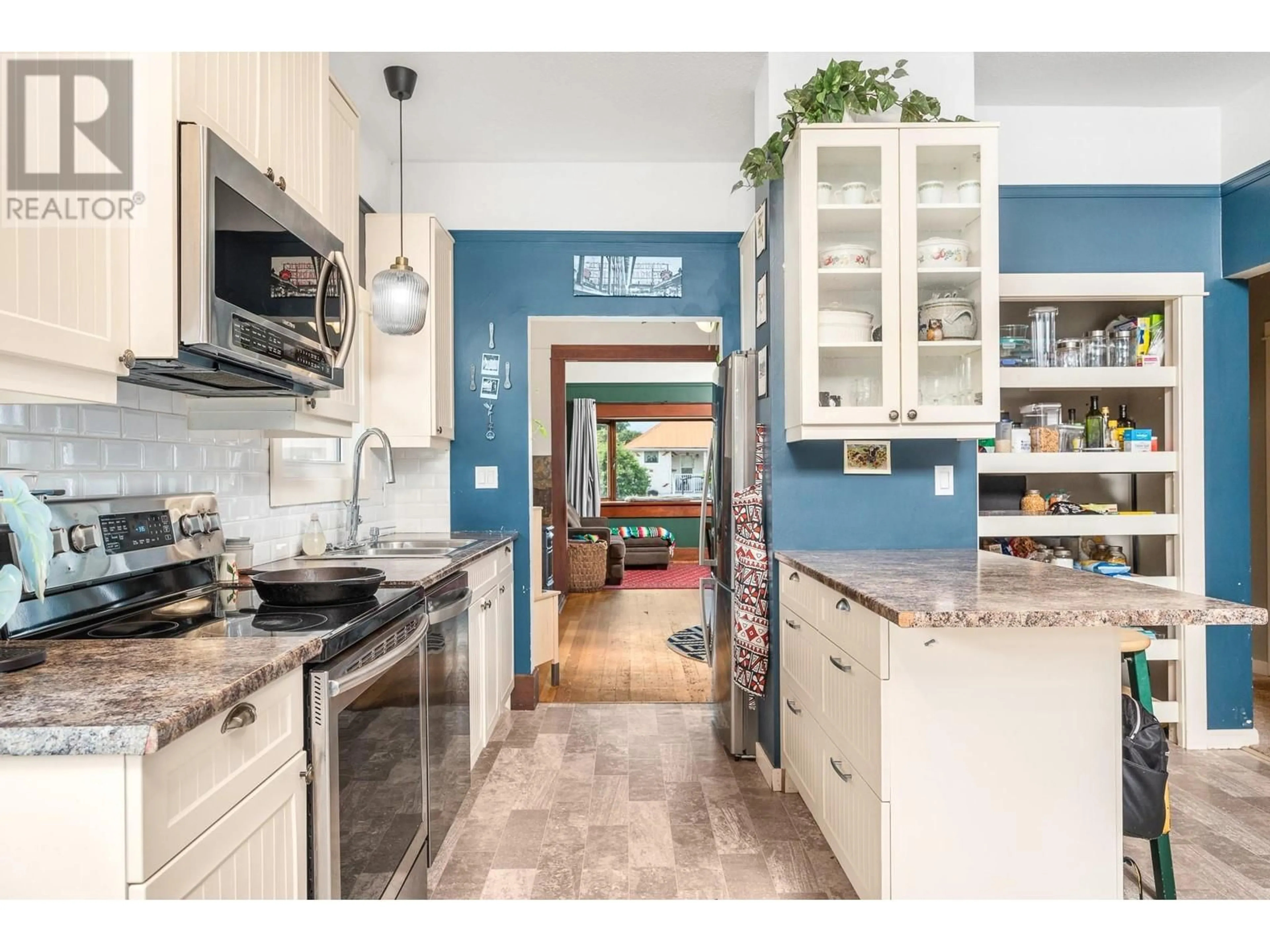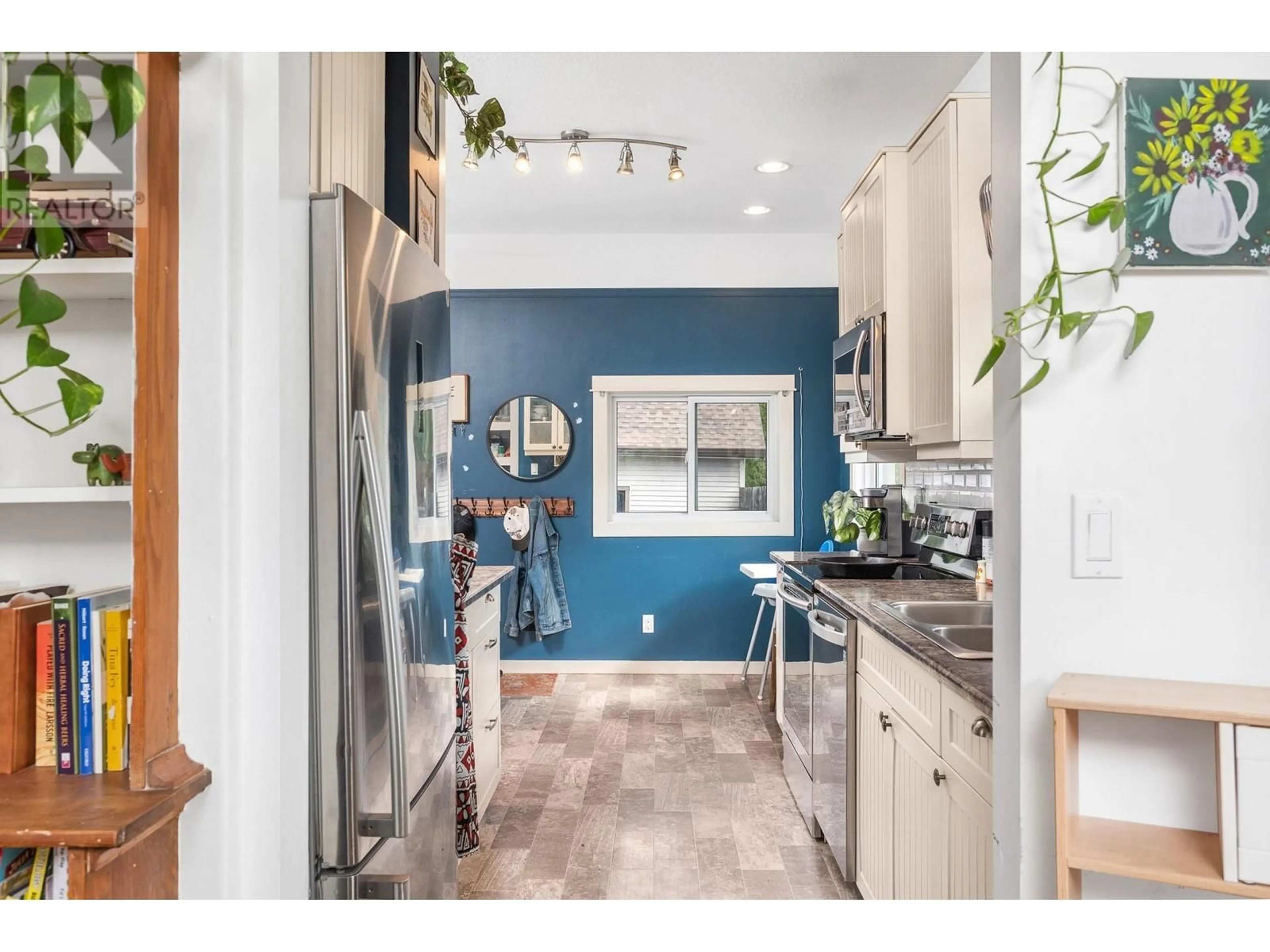2501 35 AVENUE, Vernon, British Columbia V1T2S6
Contact us about this property
Highlights
Estimated ValueThis is the price Wahi expects this property to sell for.
The calculation is powered by our Instant Home Value Estimate, which uses current market and property price trends to estimate your home’s value with a 90% accuracy rate.Not available
Price/Sqft$474/sqft
Est. Mortgage$2,662/mo
Tax Amount ()$2,287/yr
Days On Market28 days
Description
Cute home in the great East Hill neighbourhood ready for you! Move in or rent and hold as this great corner lot is ideal for development and zoned MUM - prime for development. This updated character home with a modern touch is located in lower East Hill - your kids can walk to school, dance, and music conservatory. The open kitchen was remodeled in 2015 and provides access to the back deck, sitting patio and fully fenced backyard. Large living and dining room area highlighted by original hardwood floors with high 9' ceilings to give the feeling of openness on the main. Other renovations done in 2015 by previous owners included a new roof, new windows, an updated furnace and hot water tank, new electrical and plumbing. Central Air just added on both floors. An unfinished basement with a reinforced foundation to ensure no movement. Fully spacious shop could be converted back into a garage that highlights the very private, fully-fenced backyard. Beairsto Elementary, Vernon Secondary School, City Centre and various parks, and restaurants all within walking distance. (id:39198)
Property Details
Interior
Features
Basement Floor
Unfinished Room
38'1'' x 22'7''Exterior
Parking
Garage spaces -
Garage type -
Total parking spaces 3
Property History
 39
39





