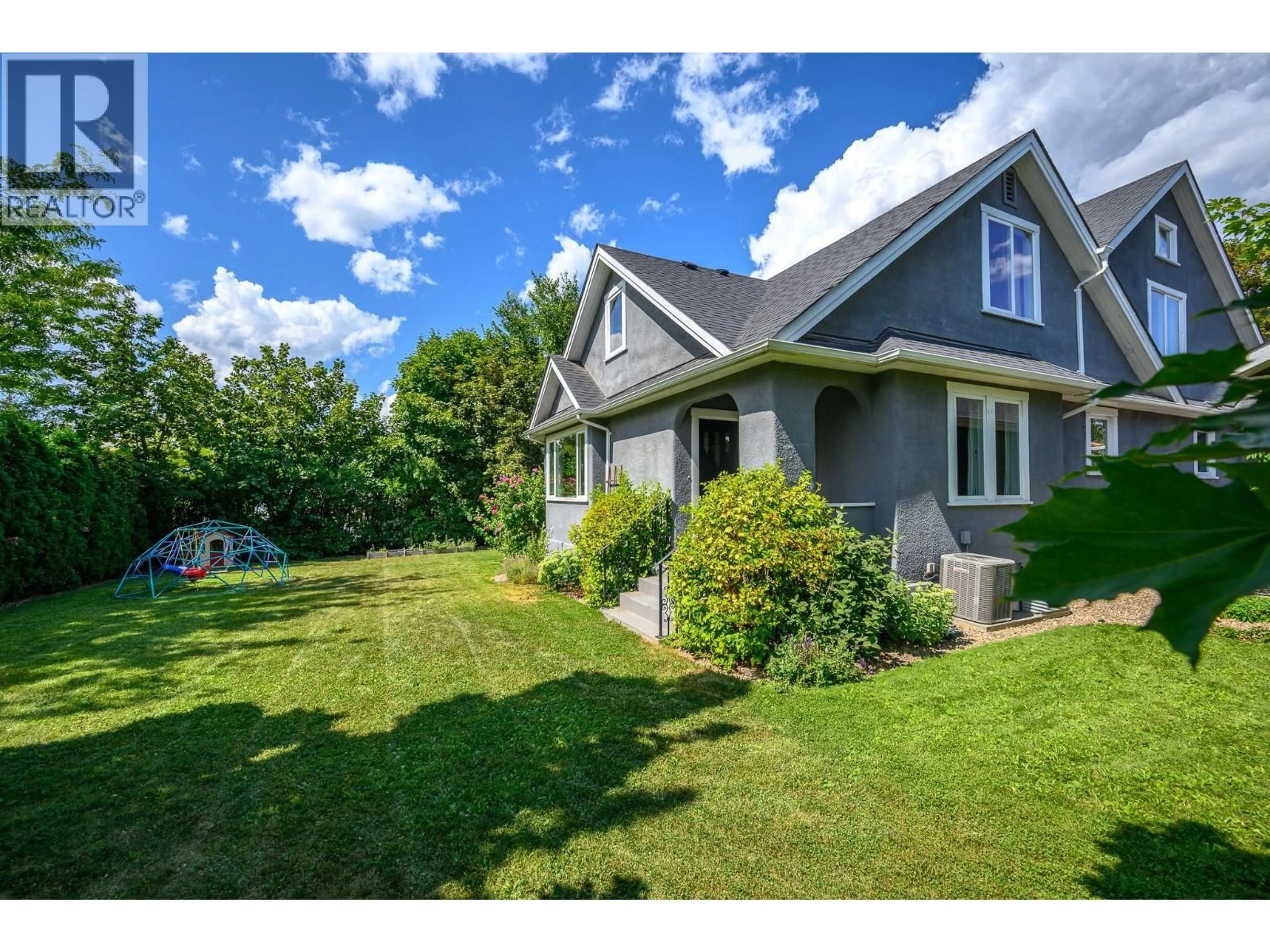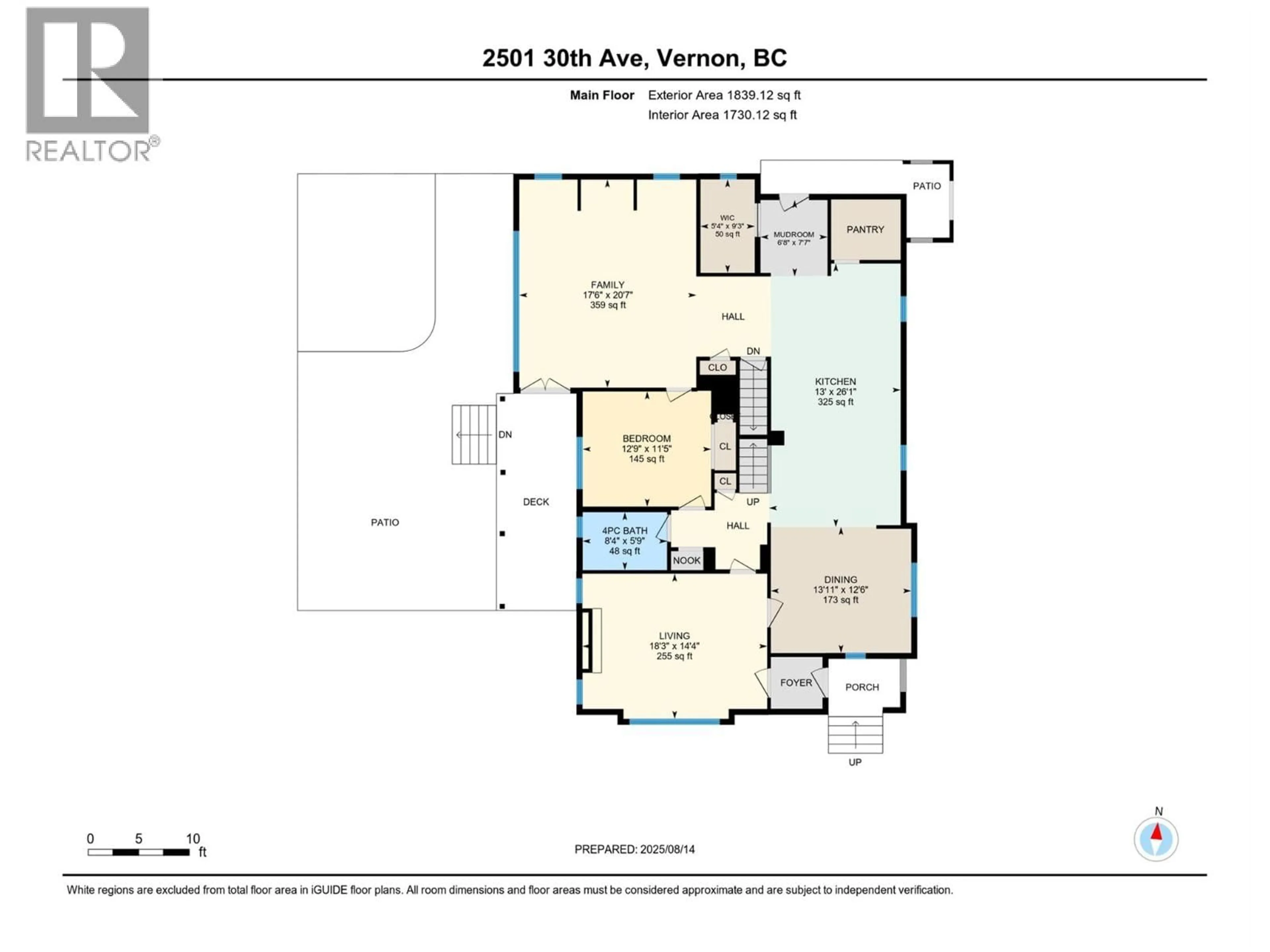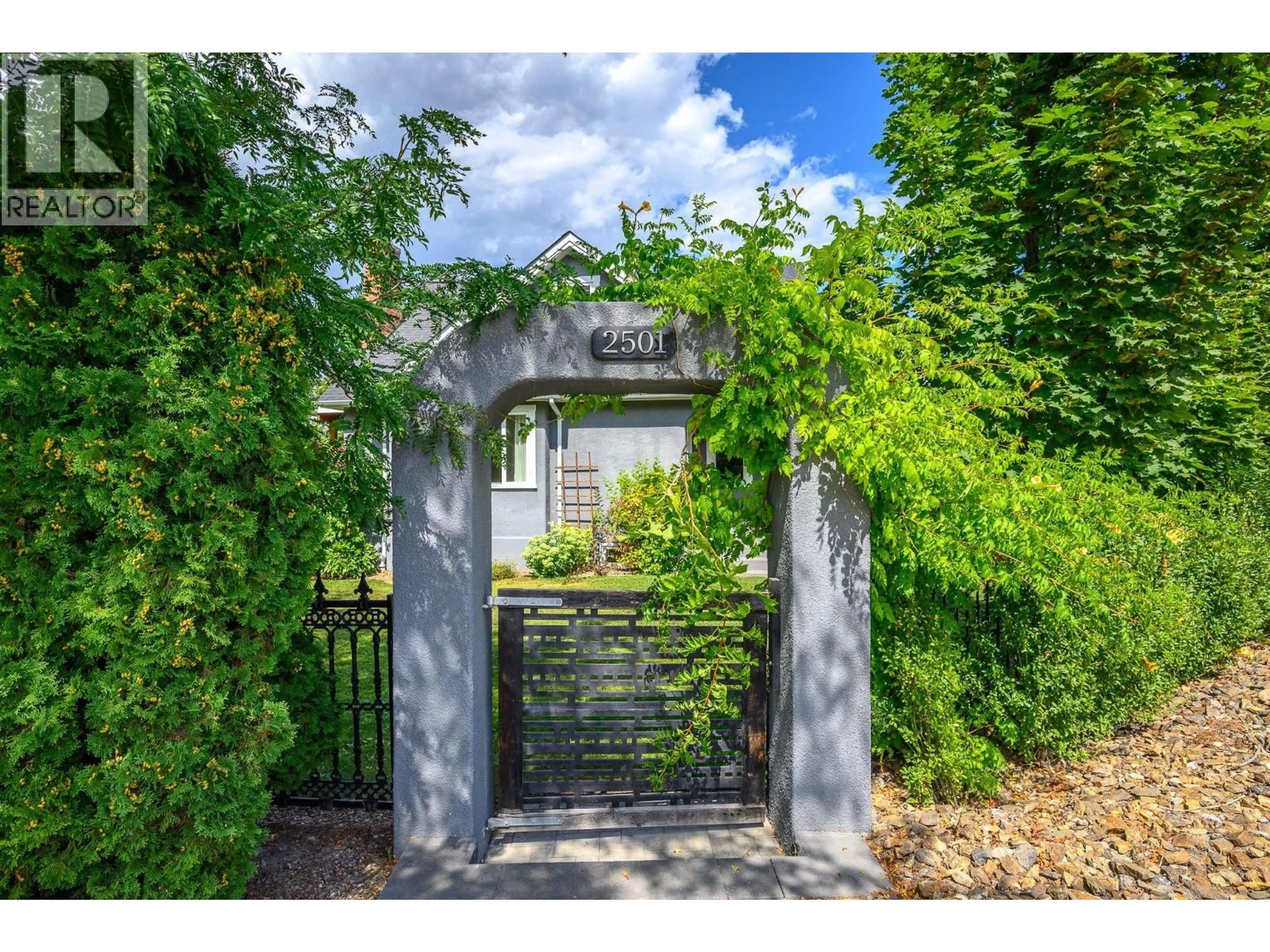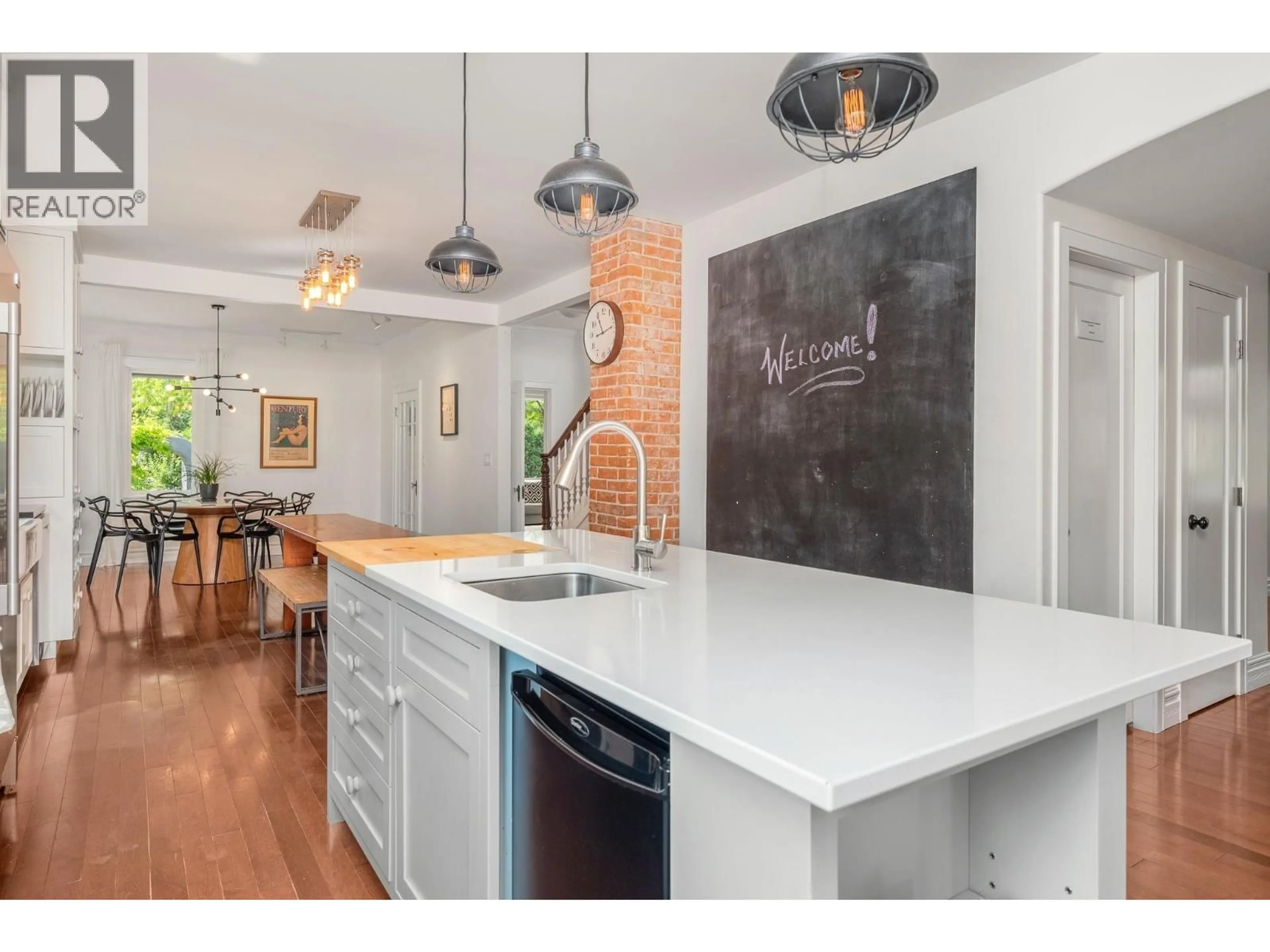2501 30 AVENUE, Vernon, British Columbia V1T1Y4
Contact us about this property
Highlights
Estimated valueThis is the price Wahi expects this property to sell for.
The calculation is powered by our Instant Home Value Estimate, which uses current market and property price trends to estimate your home’s value with a 90% accuracy rate.Not available
Price/Sqft$291/sqft
Monthly cost
Open Calculator
Description
Bursting with character and charm, this timeless East Hill beauty is a must-see for anyone craving a perfect blend of historic charm and modern comfort. Ideally located just steps from downtown, this lovinglu restored and greatly expanded 1910s home is tucked onto a dbl corner lot in lower East Hill, offering walkability and space. From the moment you step inside, you feel the magic—soaring ceilings, original details, and quality renovations. The heart of the home is the warm and spacious kitchen, featuring a stunning AGA cast-iron cook range, dual farmhouse sinks, an oversized island, walk-in pantry, and an abundance of custom cabinetry. Whether you’re hosting holiday dinners or enjoying a cozy morning coffee, this kitchen was made for memory-making. The main floor also boasts multiple inviting living spaces including a front sitting room with fireplace, a large office, and an open-concept dining/living area. Upstairs you’ll find five whimsical bedrooms plus a bright primary suite with ensuite, each room with its own distinct personality—some even with secret passages and surprises to discover! Downstairs adds even more space with a sixth bedroom and a versatile rec room. Outside, enjoy peaceful moments on the covered back deck, and two large entertaining spaces for dining and lounging at the fire table. All this just a short stroll to Vernon’s vibrant downtown coffee shops, restaurants, and local shopping. Homes like this rarely come along—schedule your showing today! (id:39198)
Property Details
Interior
Features
Basement Floor
Storage
36'3'' x 19'5''Family room
20'9'' x 8'4''Bedroom
8'8'' x 17'4''Exterior
Parking
Garage spaces -
Garage type -
Total parking spaces 4
Property History
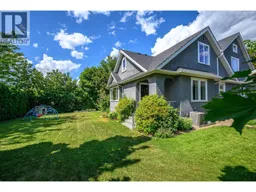 64
64
