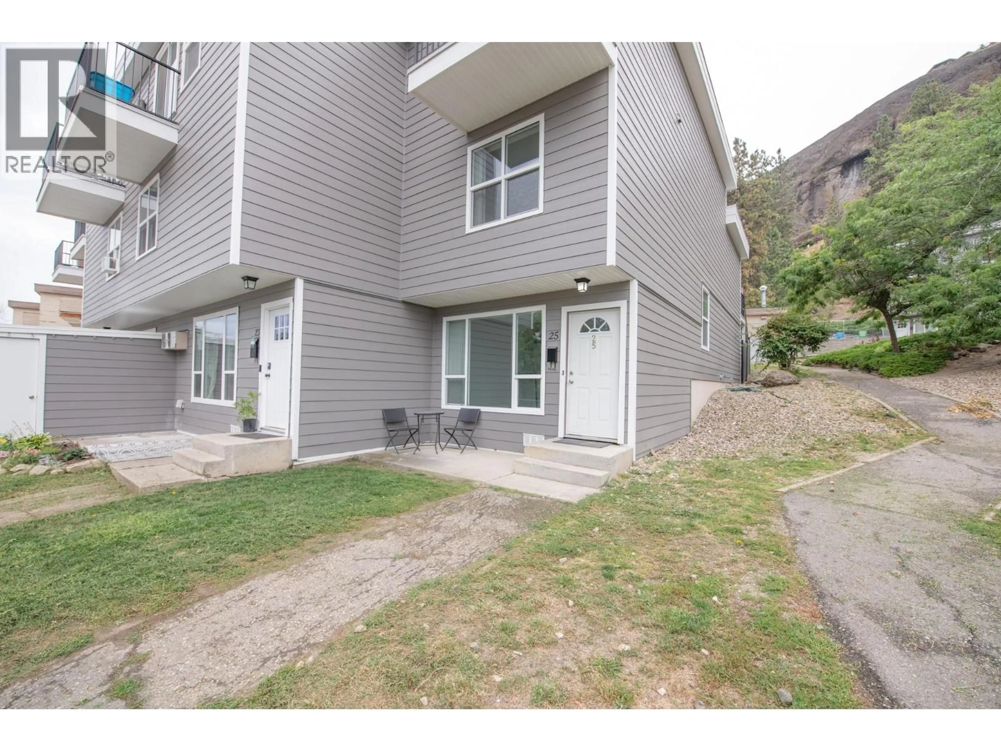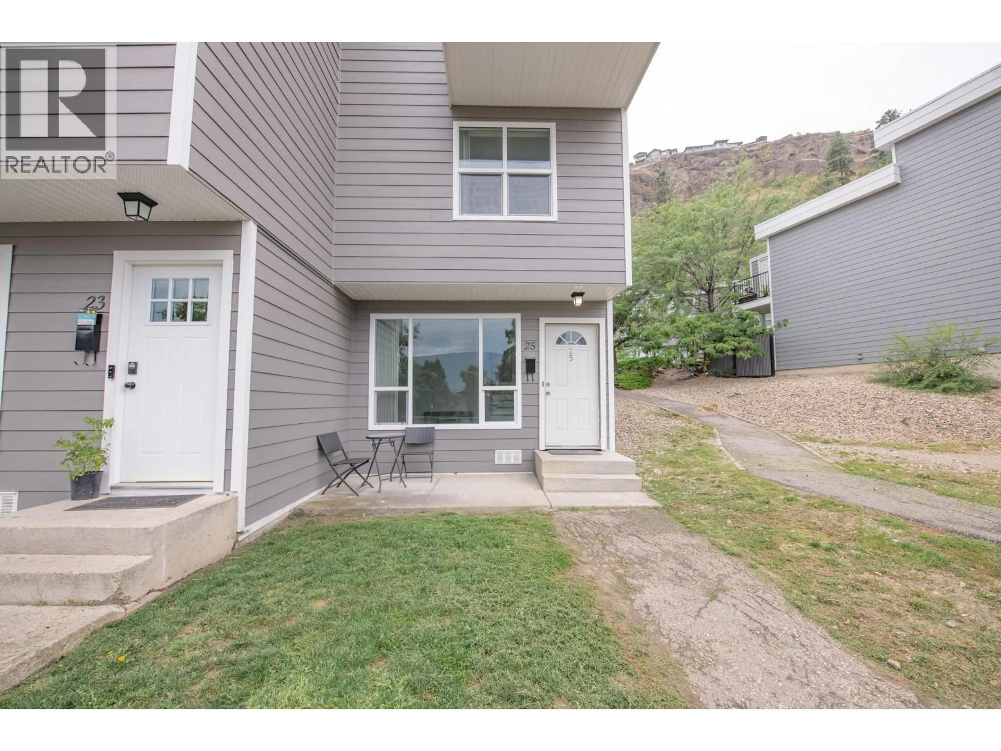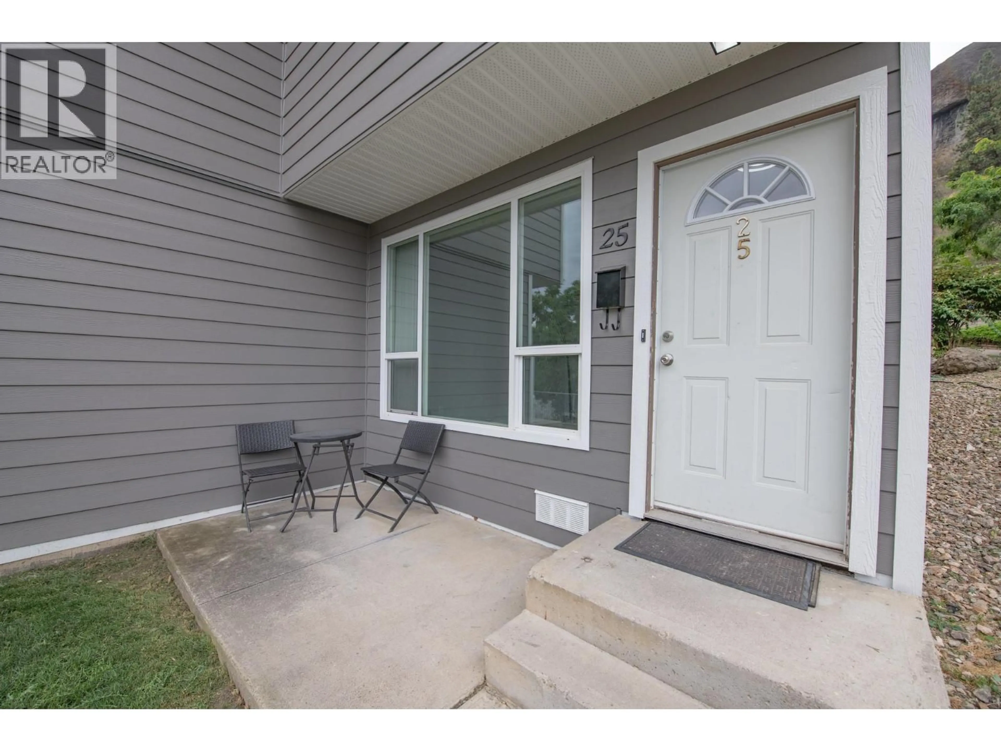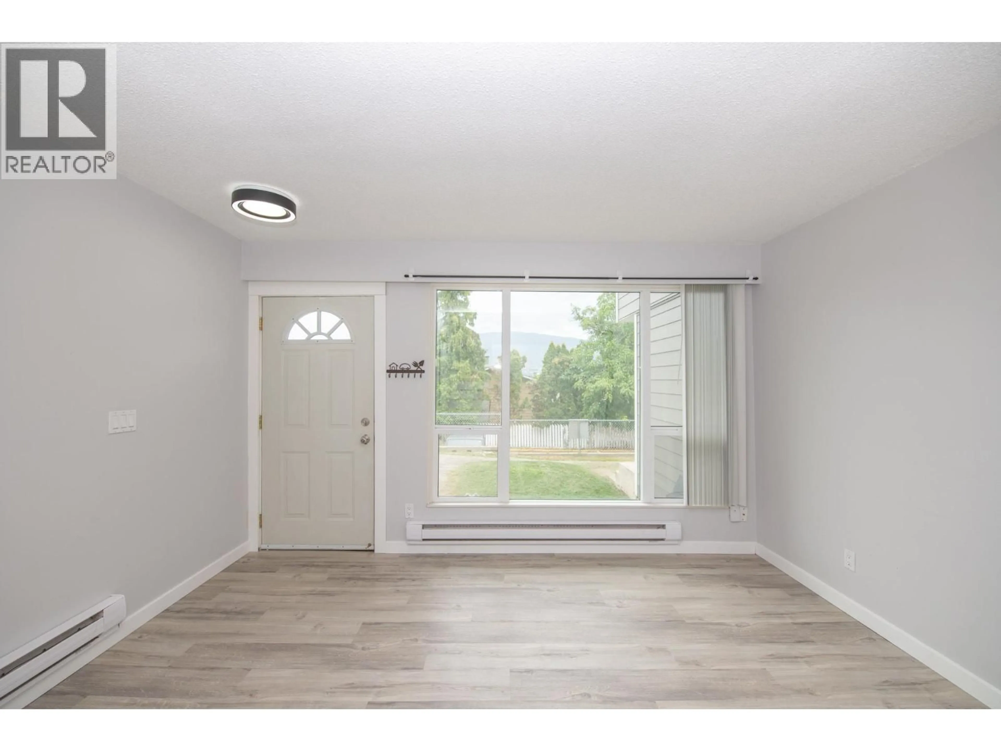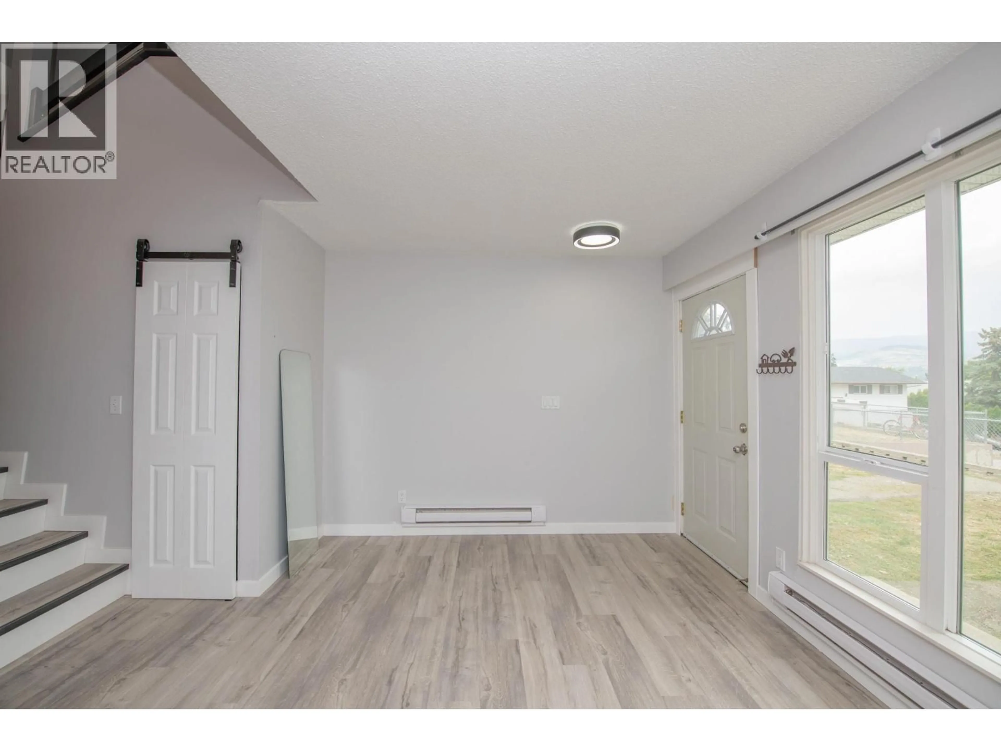25 - 3800 40 AVENUE, Vernon, British Columbia V1T6S3
Contact us about this property
Highlights
Estimated valueThis is the price Wahi expects this property to sell for.
The calculation is powered by our Instant Home Value Estimate, which uses current market and property price trends to estimate your home’s value with a 90% accuracy rate.Not available
Price/Sqft$457/sqft
Monthly cost
Open Calculator
Description
Fully renovated 2 bedroom, 1 bathroom townhome at Arbor Lee! This end unit townhome has been completely updated through out with new flooring, trim, paint and doors. The open concept kitchen/dining space has been reimagined with new cabinets, counters and appliances. The bathroom features new cabinetry and tub surround. The spacious primary suite has A/C and sliding door to a private patio space at the rear of the home. A large pantry and dedicated laundry room with new washer/dryer complete the main floor. On another level is a 2nd bedroom that offers privacy from the rest of the home. Outside, the building has recently completed new siding and windows. 1 dedicated parking space is conveniently located in front of the unit. Arbor Lee is a quiet, well-maintained, family-oriented complex. The complex is pet friendly allowing for 1 dog and 2 cats. The location is unbeatable, with schools, parks, recreation facilities, and shopping centres all close by. (id:39198)
Property Details
Interior
Features
Second level Floor
Bedroom
9' x 13'Exterior
Parking
Garage spaces -
Garage type -
Total parking spaces 1
Condo Details
Inclusions
Property History
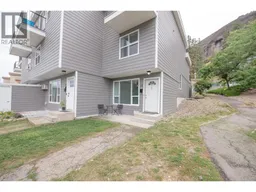 37
37
