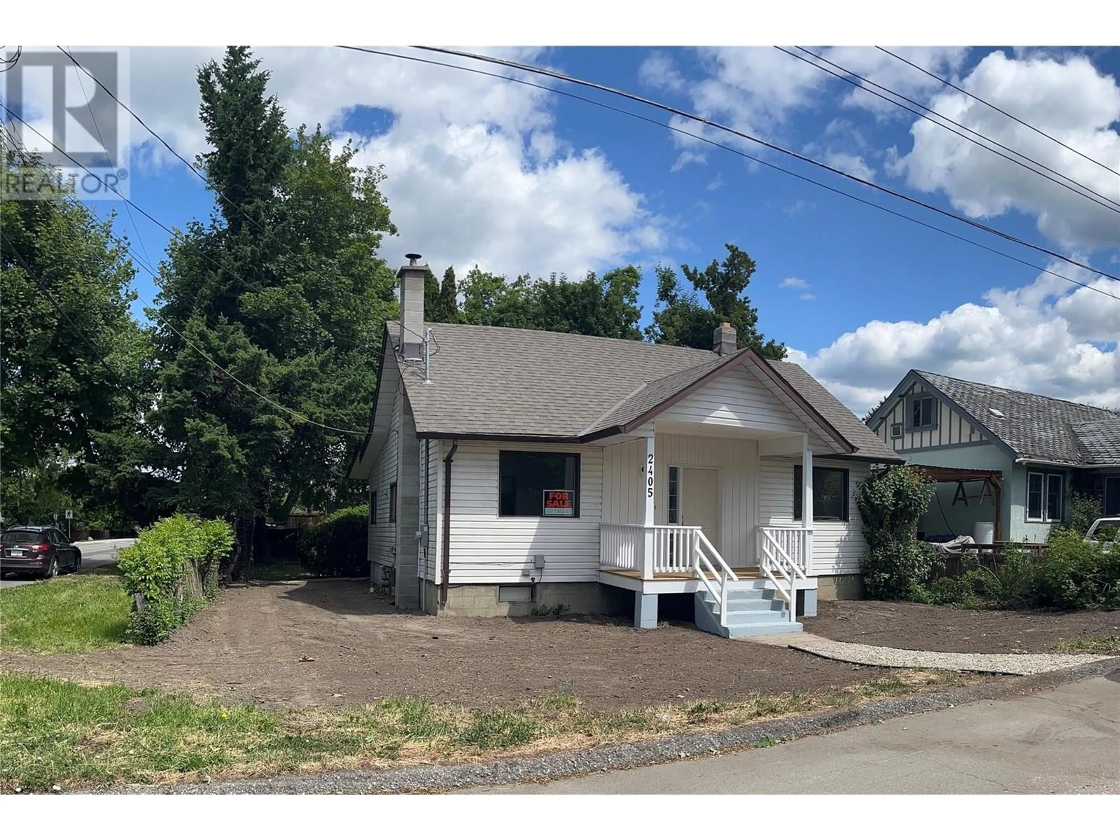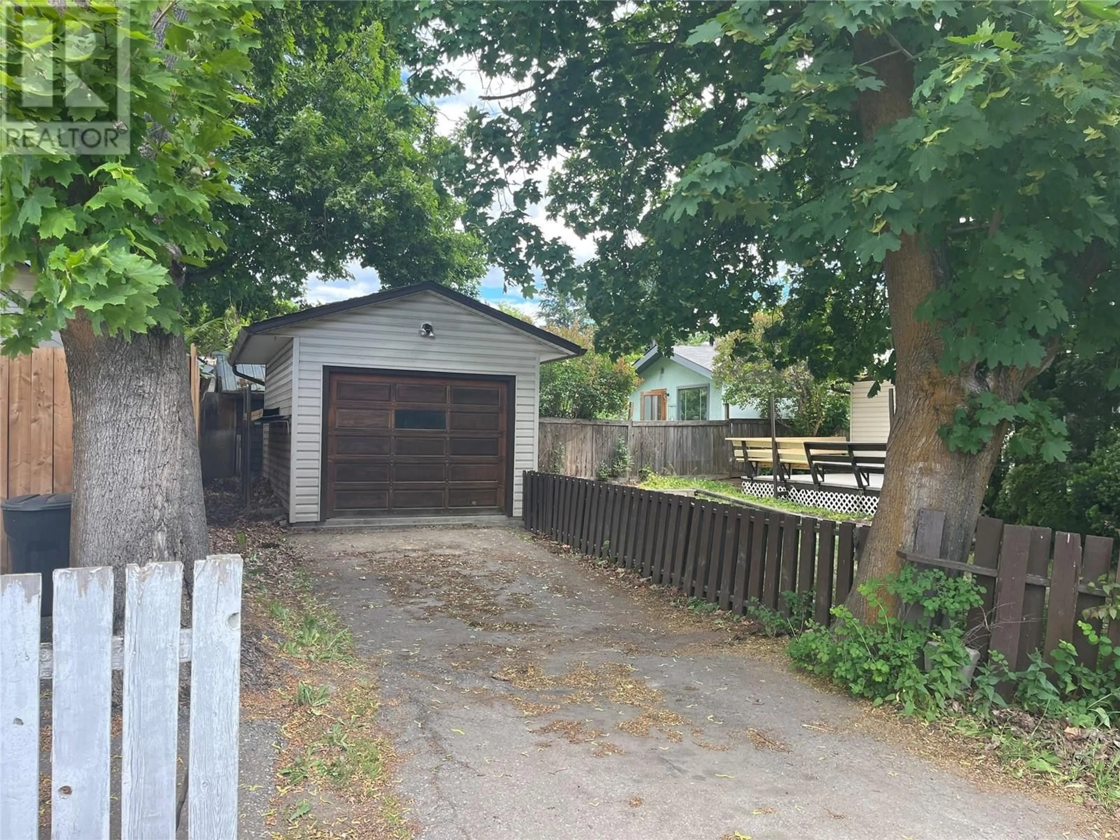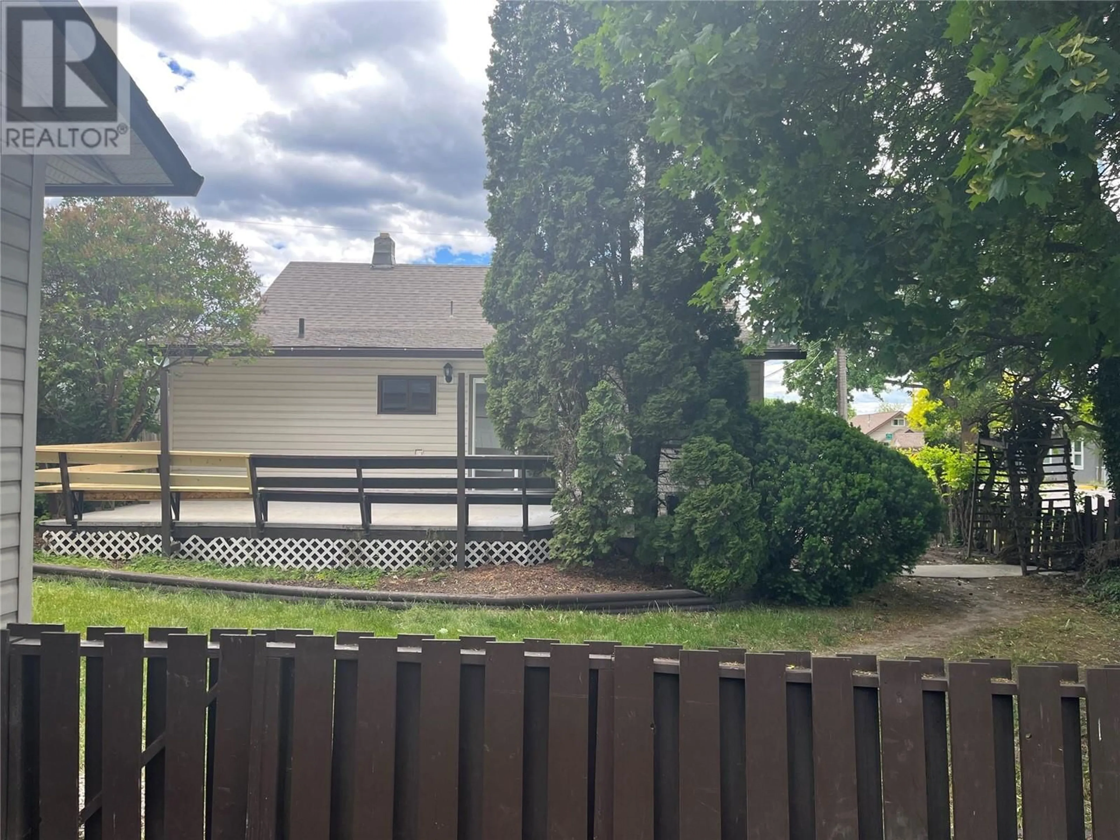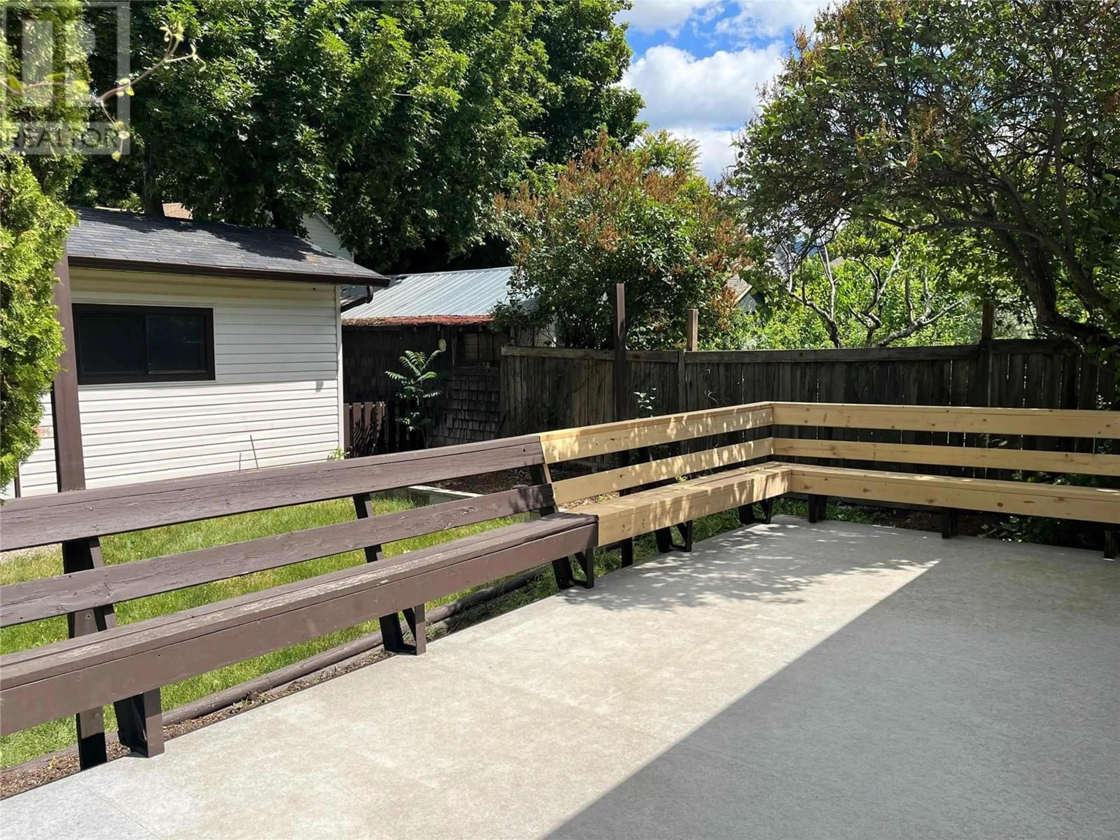2405 36 AVENUE, Vernon, British Columbia V1T2V3
Contact us about this property
Highlights
Estimated ValueThis is the price Wahi expects this property to sell for.
The calculation is powered by our Instant Home Value Estimate, which uses current market and property price trends to estimate your home’s value with a 90% accuracy rate.Not available
Price/Sqft$396/sqft
Est. Mortgage$2,362/mo
Tax Amount ()$4,141/yr
Days On Market3 days
Description
Easthill Charming 1.5 storey home with 2-bedrooms, 2-bathroom + bonus loft room situated on a desirable corner lot with detached garage/shop. Perfect for those looking to purchase their first home, an investment or downsizing. The flat corner lot has a large back deck for outdoor enjoyment and more areas for gardening, entertaining, or relaxing. Detached 18x12 shop/garage has power, insulation & drywall which adds to the value while providing privacy in the backyard. Located in a family friendly neighbourhood just a couple blocks from Beairsto Elementary School. Recent upgrades, main floor has the kitchen, dining & living room areas, a full bathroom, laundry room, the primary bedroom & 3 piece ensuite. Upper level has a bedroom and bonus room loft. The basement has a mechanical area and is ideal for storage. There is potential to add another bedroom on the main floor by reducing living room size. Located within walking distance to downtown, transit, schools, parks, shopping, and so much more. development potential makes it an excellent investment for the future. Vacant for quick possession. (id:39198)
Property Details
Interior
Features
Second level Floor
Loft
9'4'' x 10'Bedroom
10' x 13'3''Exterior
Parking
Garage spaces -
Garage type -
Total parking spaces 1
Property History
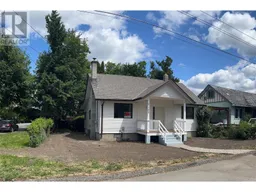 20
20
