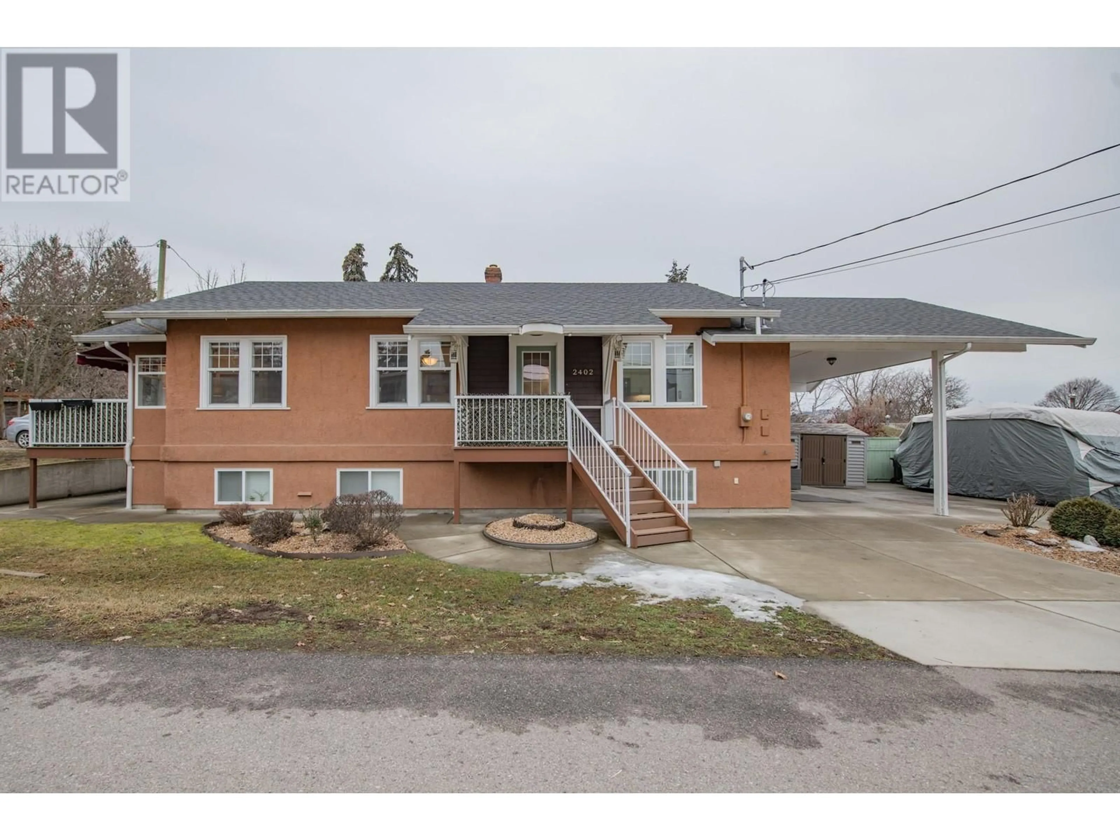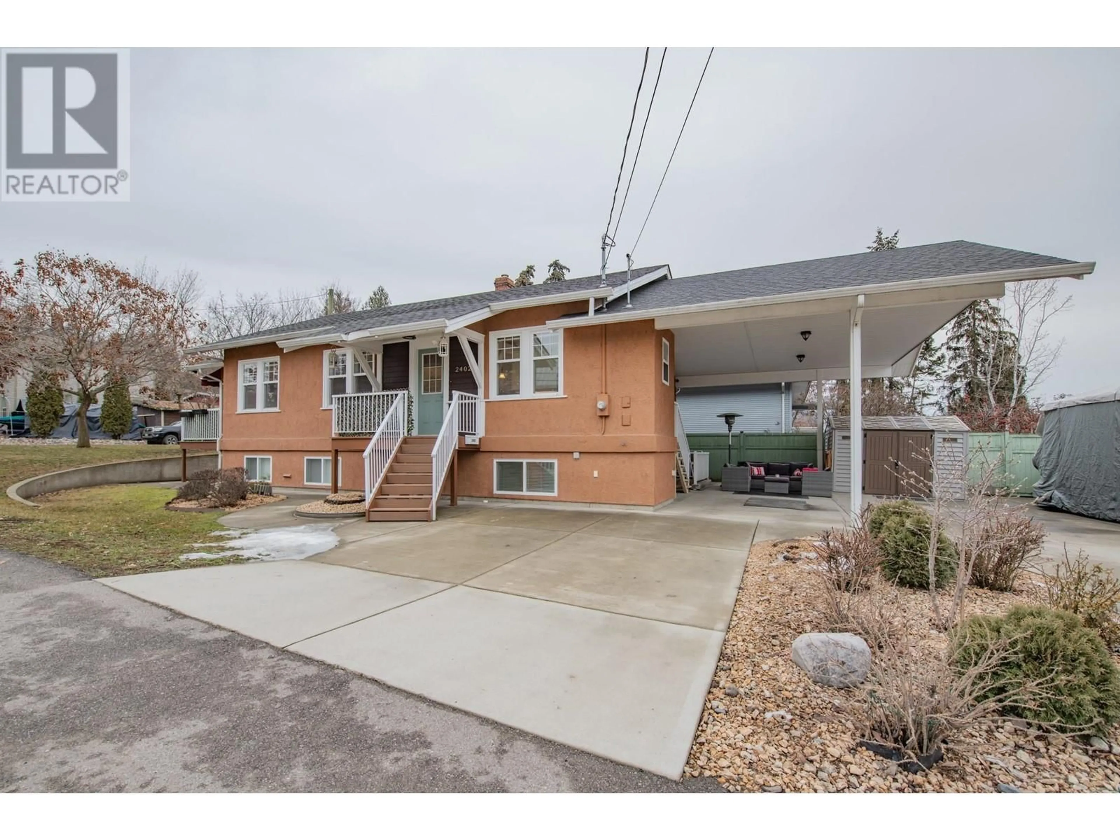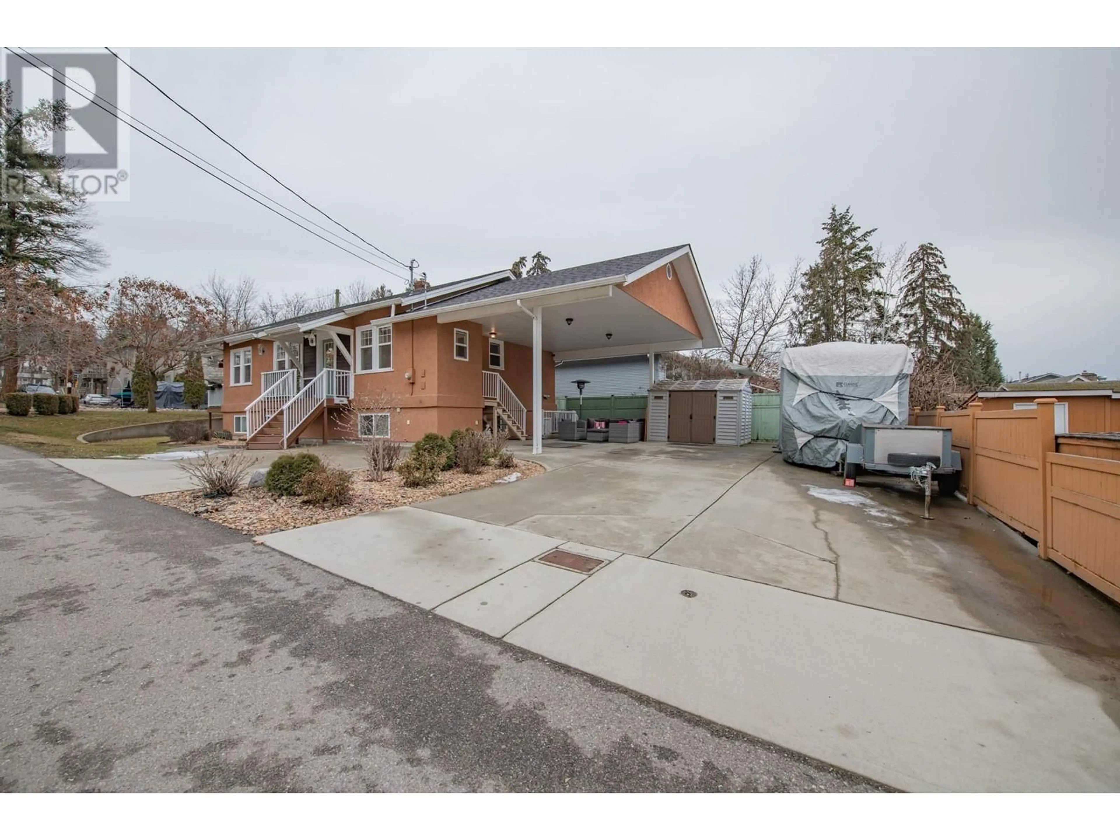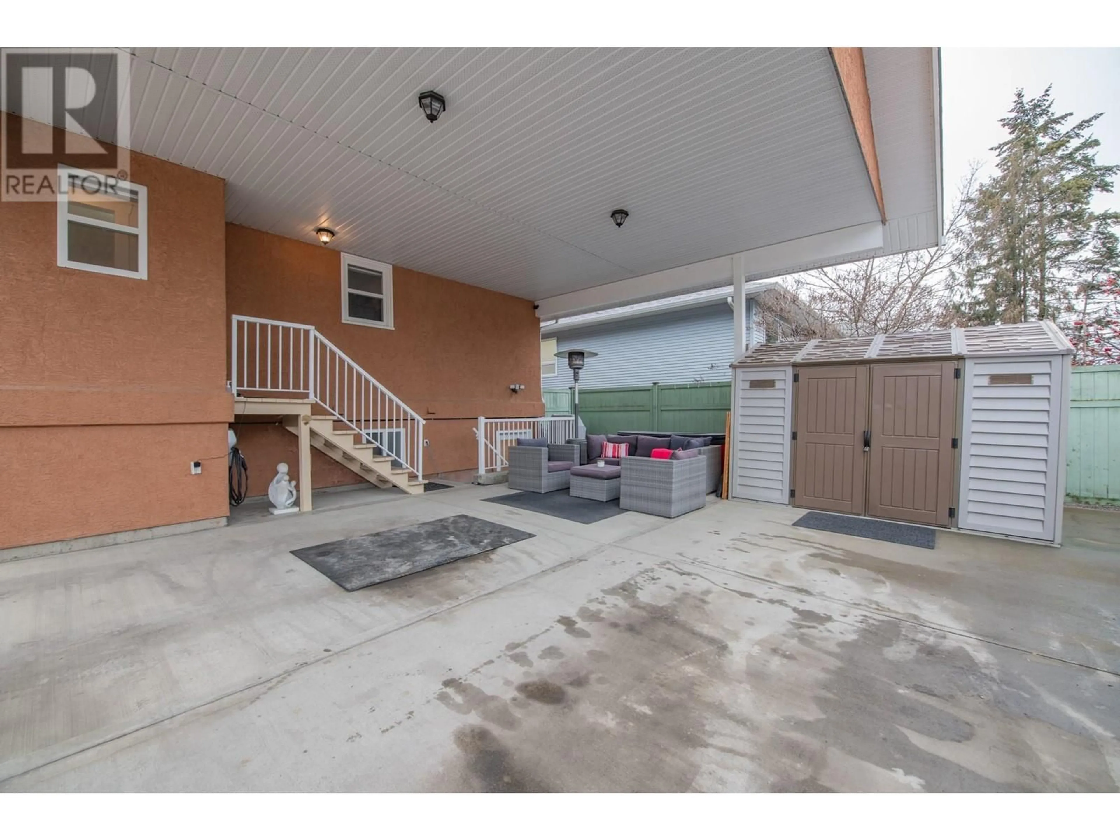2402 35 AVENUE, Vernon, British Columbia V1T2S4
Contact us about this property
Highlights
Estimated valueThis is the price Wahi expects this property to sell for.
The calculation is powered by our Instant Home Value Estimate, which uses current market and property price trends to estimate your home’s value with a 90% accuracy rate.Not available
Price/Sqft$367/sqft
Monthly cost
Open Calculator
Description
Welcome to 2402 35th Avenue, this beautifully renovated, modernized and updated property looks and feels like a brand new home. Everything has been done and is move in ready. Located in the desirable lower East Hill, this location is only a 10-minute walk to downtown and all that Vernon has to offer. This property offers you both the comfort and opportunity, featuring a main residence and a fully self-contained one-bedroom suite, complete with its own separate entrance and off street parking along with an outdoor patio area, perfect for an extended family or a rental income. Contemporary finishings complement the attention to this extremely well taken care of home. Nine foot ceilings and solid alder wood floors complete the beauty of this home. You will appreciate the open concept and the comfort provided by a fire guard and soundboard used to improve the privacy between the suite and the main home. The main home has access to two patios with an east-facing patio offering morning sun to enjoy your morning coffee. There is also a covered carport on the west side of the house with additional space for up to nine vehicles, RVs, boats or toys. Come take a look at this home and see for yourself, you won't regret it. (id:39198)
Property Details
Interior
Features
Main level Floor
Mud room
3'8'' x 5'4''Dining room
11'2'' x 12'6''Living room
13'2'' x 25'2''Primary Bedroom
9'6'' x 11'4''Exterior
Parking
Garage spaces -
Garage type -
Total parking spaces 6
Property History
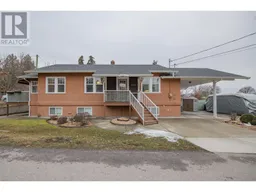 58
58
