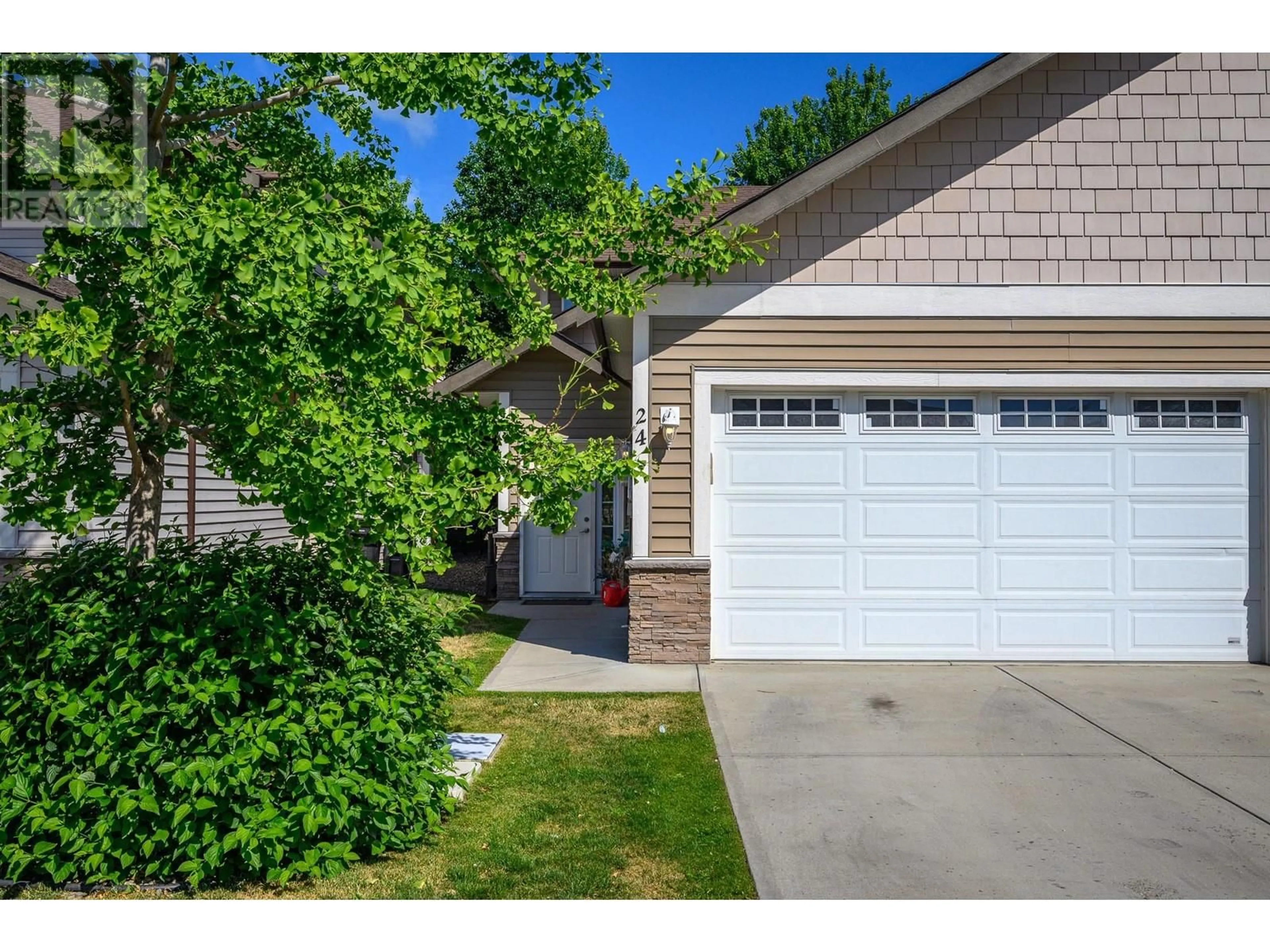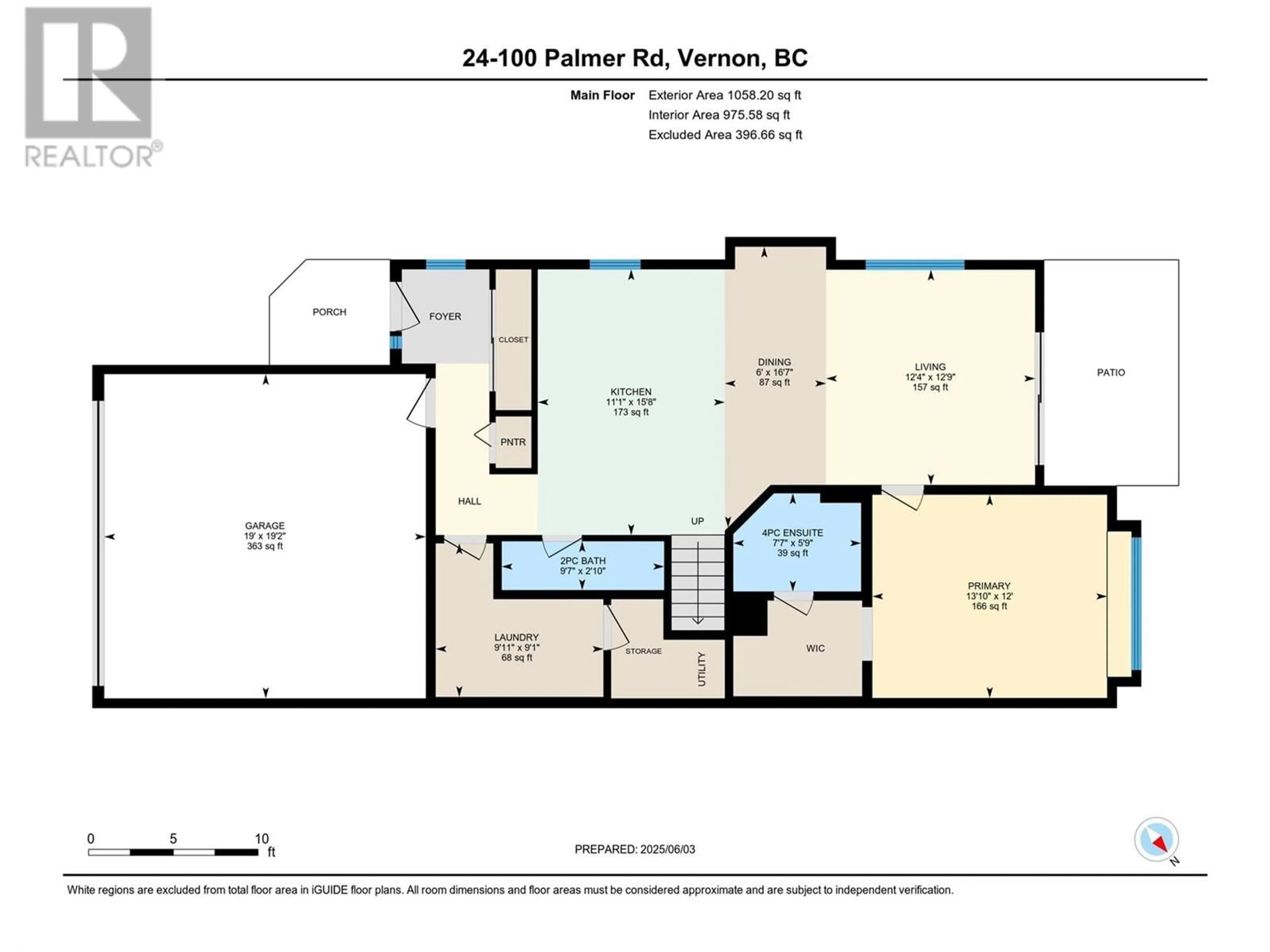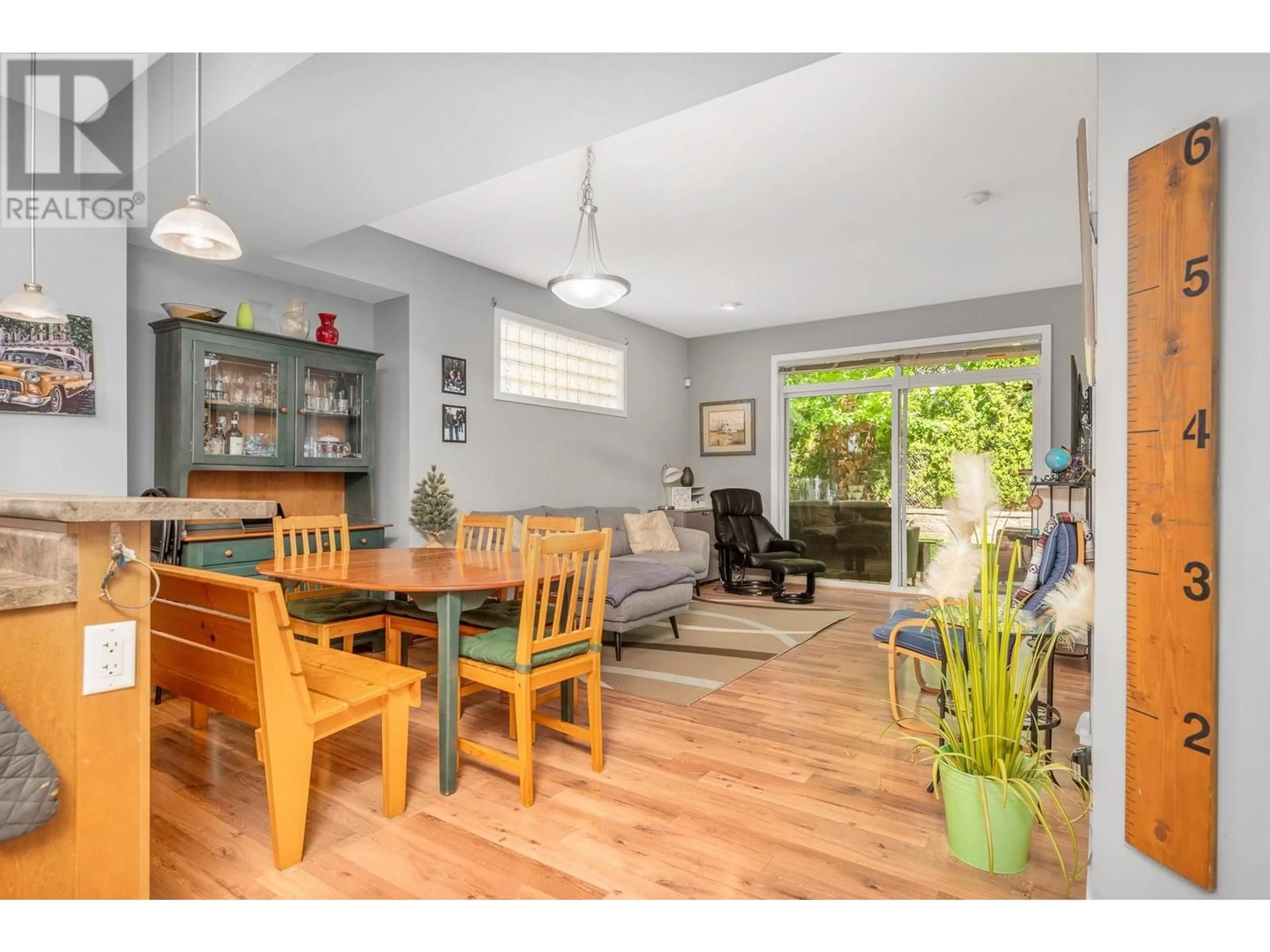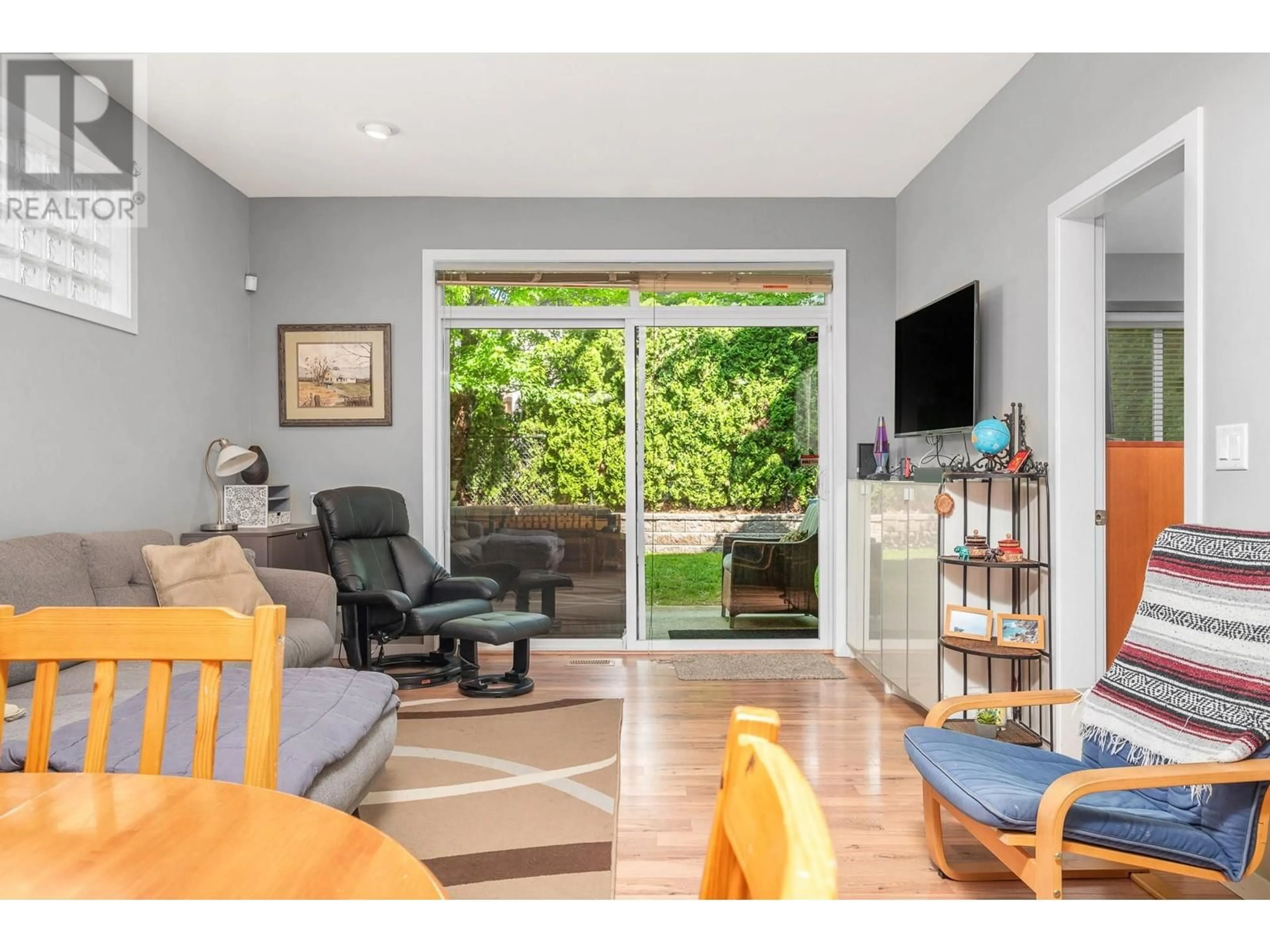24 - 100 PALMER ROAD, Vernon, British Columbia V1H2H8
Contact us about this property
Highlights
Estimated ValueThis is the price Wahi expects this property to sell for.
The calculation is powered by our Instant Home Value Estimate, which uses current market and property price trends to estimate your home’s value with a 90% accuracy rate.Not available
Price/Sqft$345/sqft
Est. Mortgage$2,641/mo
Maintenance fees$343/mo
Tax Amount ()$3,001/yr
Days On Market2 days
Description
Welcome to this beautifully maintained townhouse offering 1779 sq ft of thoughtfully designed living space in a quiet, family-friendly community. Perfectly situated in a neighbourhood shared by a healthy mix of young families and seniors, this home provides a peaceful lifestyle that is a short walk to the lake with the convenience of nearby amenities. The proactive and well-managed strata ensures the entire complex is kept in excellent condition, offering peace of mind and pride of ownership. In addition the strata allows 2 pets with no size restrictions which is very rare for stratas in Vernon. Inside, the spacious layout includes a main floor primary bedroom with a full ensuite, ideal for those seeking single-level living convenience. The bright and open main floor also features a open plan kitchen, dining and living area. Patio doors lead to your own private patio and fully fenced backyard —a perfect spot to relax or entertain. Upstairs, you’ll find two additional bedrooms, plus a versatile loft area, great for a home office, playroom, or reading nook. Additional features include a double car garage and easy access to ample visitor parking, making hosting friends and family a breeze. Residents also enjoy access to a well-kept common area with a children’s playground, creating a wonderful sense of community for all ages. This is a rare opportunity to enjoy space, comfort, and a vibrant yet peaceful lifestyle in a sought-after location. (id:39198)
Property Details
Interior
Features
Second level Floor
Den
9'11'' x 15'10''Bedroom
11'9'' x 12'5''Bedroom
11'9'' x 12'5''4pc Bathroom
9'11'' x 5'Exterior
Parking
Garage spaces -
Garage type -
Total parking spaces 2
Condo Details
Inclusions
Property History
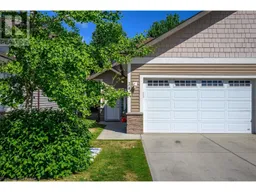 34
34
