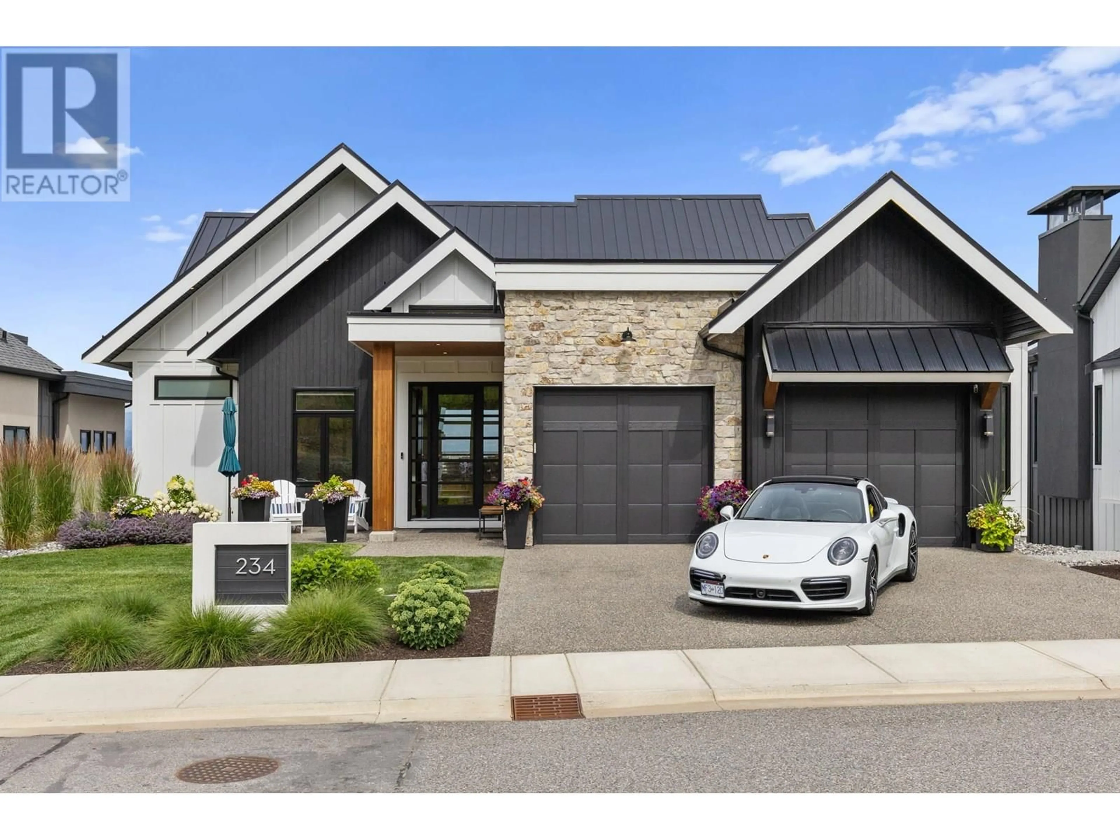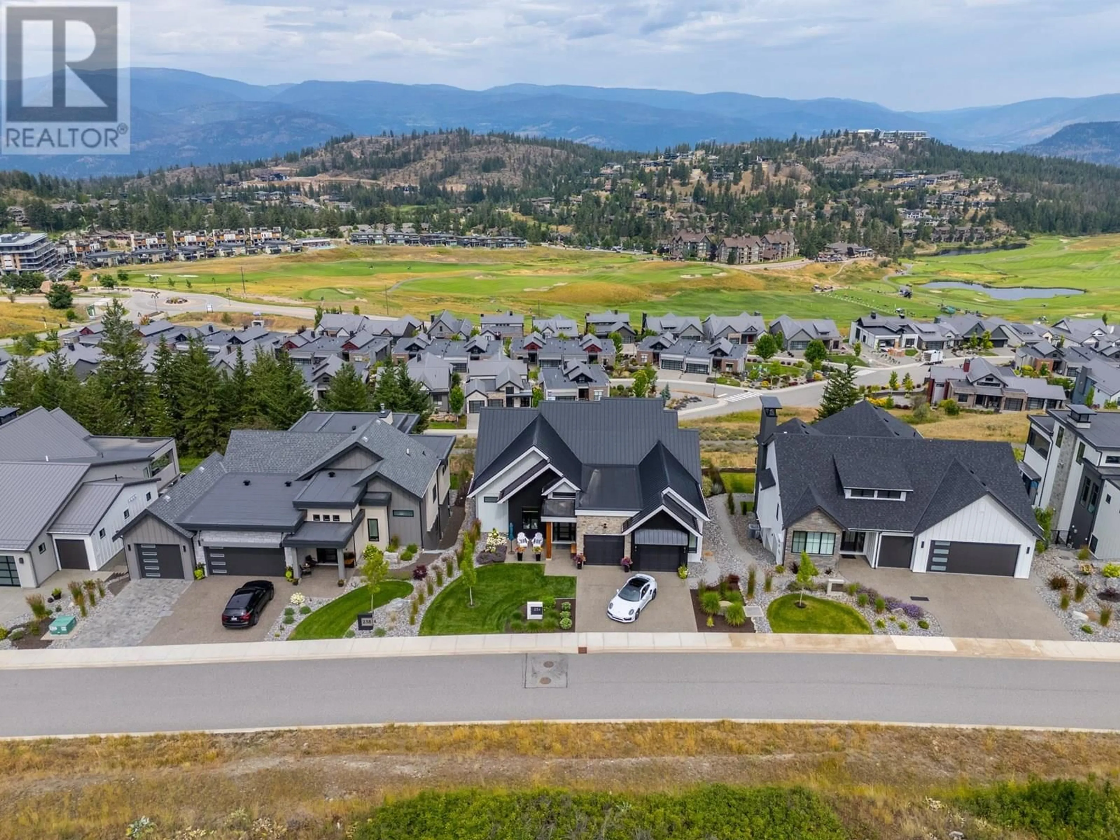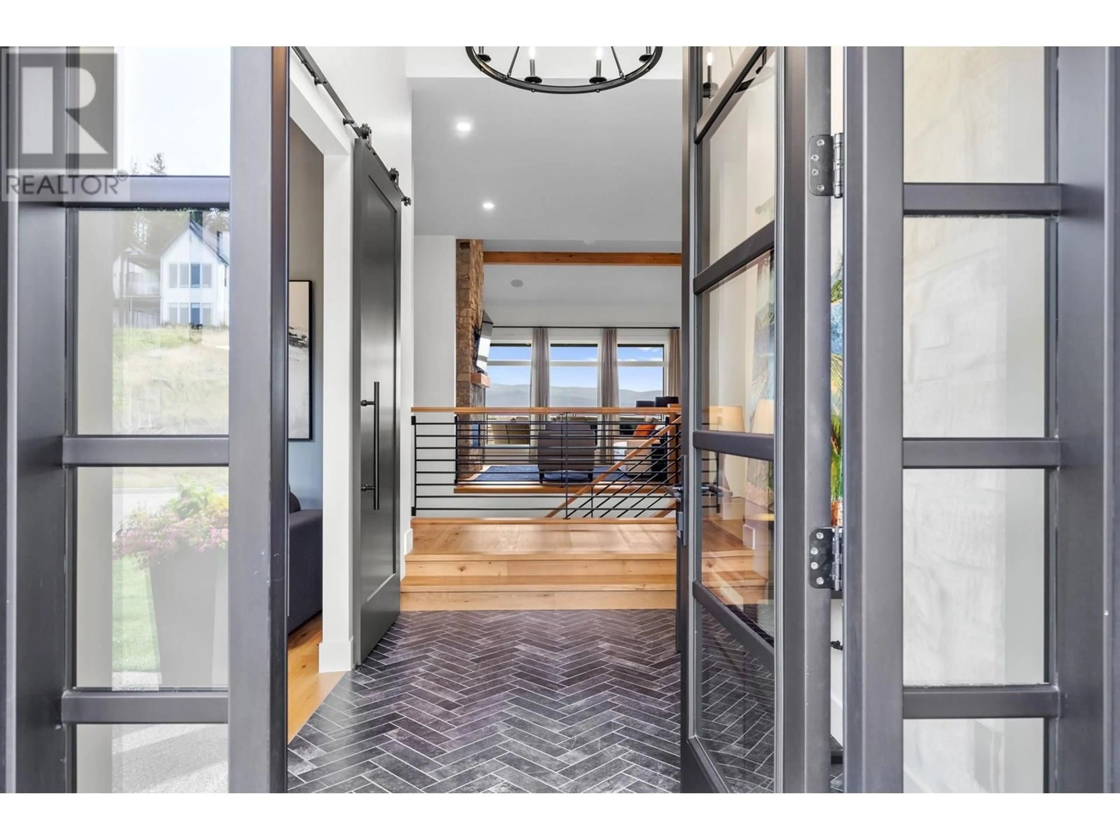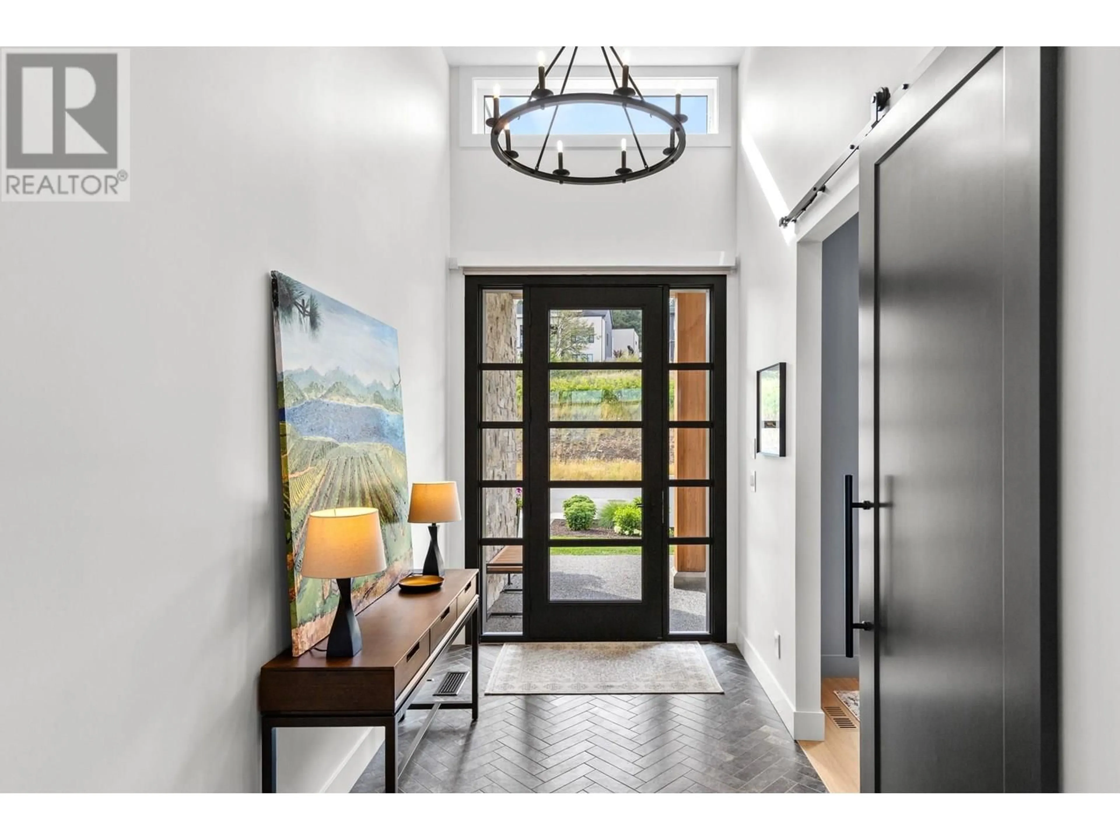234 DIAMOND WAY, Vernon, British Columbia V1H0A2
Contact us about this property
Highlights
Estimated valueThis is the price Wahi expects this property to sell for.
The calculation is powered by our Instant Home Value Estimate, which uses current market and property price trends to estimate your home’s value with a 90% accuracy rate.Not available
Price/Sqft$584/sqft
Monthly cost
Open Calculator
Description
Luxury, comfort, and craftsmanship converge in this stunning 4-bed, 3-bath home designed and built by award-winning Align West Custom Homes with interior design by Raquel Millikin. Built in 2022 in the prestigious Predator Ridge community, this 3,687 sq ft residence features a bright, open-concept layout with the primary bedroom on the main floor and a 390 sq ft deck with panoramic views of the Predator Ridge golf course and Monashee Mountains. Refined details include engineered hardwood floors with flush-mount vents, 7"" knotty alder beams, flush ceiling speakers, 8-ft interior/exterior doors, and a chef’s kitchen with premium Fisher & Paykel appliances. Power blinds on all windows and four phantom sun screens on the deck offer comfort in every season with 3 Infratech flush-mount patio heaters. Built for efficiency with a standing seam metal roof, high-efficiency forced air furnace, HEPA air filtration, dual-zone heating/cooling, tankless hot water, Novo water softener, and 2"" SM styrofoam under the basement slab. The garage features a polyaspartic-coated floor and EV charger rough-in.. Surrounded by protected green space, with no speculation or vacancy tax, this is elevated Okanagan living—steps from world-class golf, trails, and resort-style amenities. This is one you need to see to appreciate, reach out and book your showing today. (id:39198)
Property Details
Interior
Features
Basement Floor
Storage
20'1'' x 28'11''Family room
14'1'' x 16'1''Dining room
19'11'' x 15'7''Bedroom
13'3'' x 13'9''Exterior
Parking
Garage spaces -
Garage type -
Total parking spaces 4
Property History
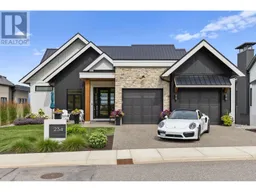 74
74
