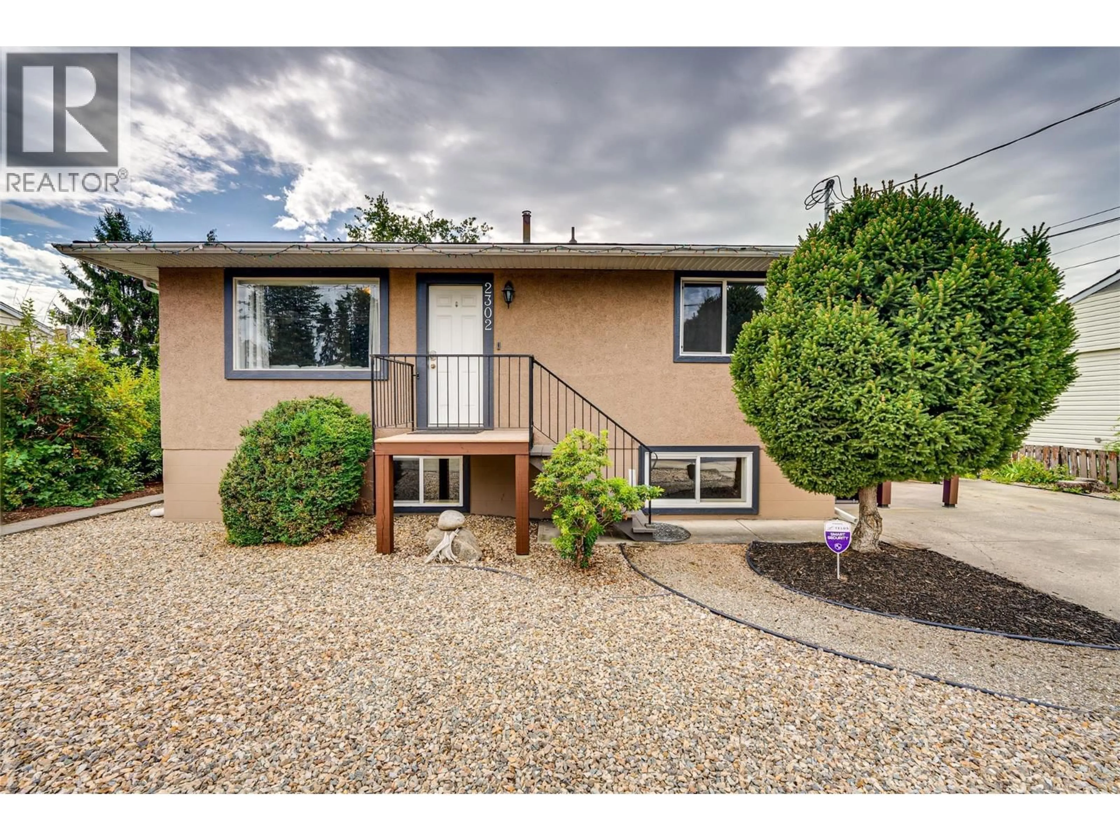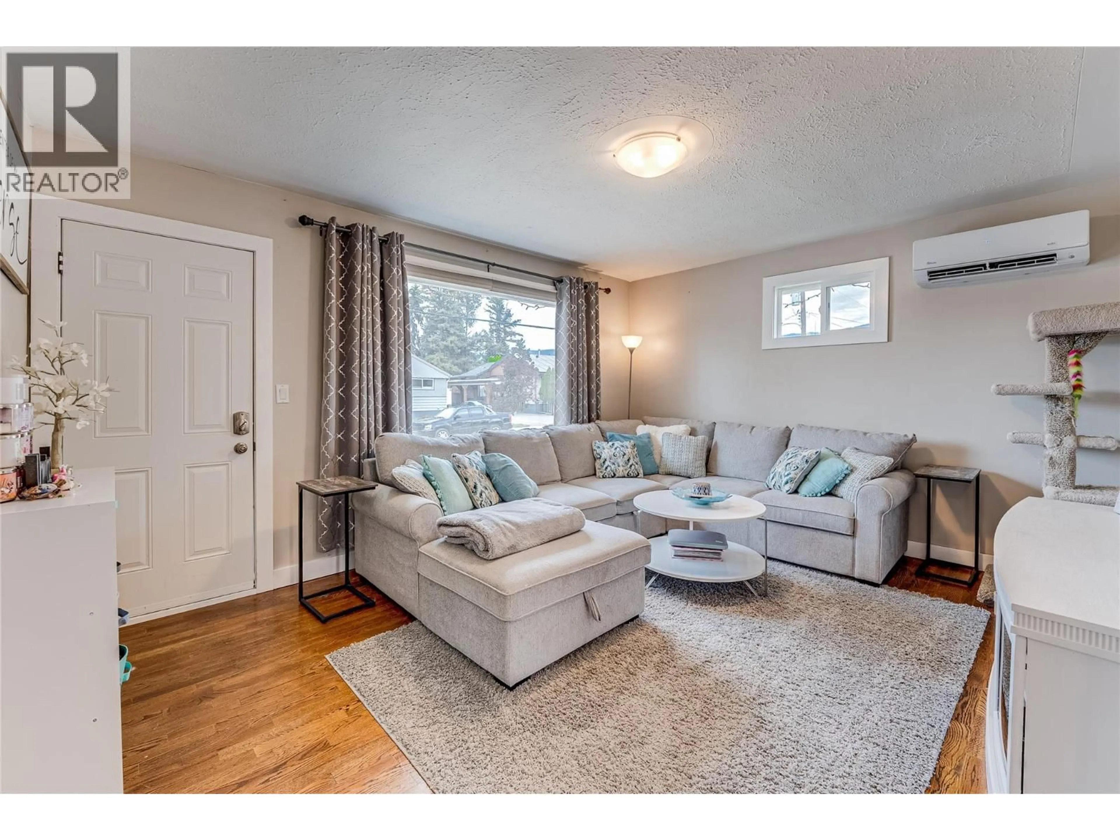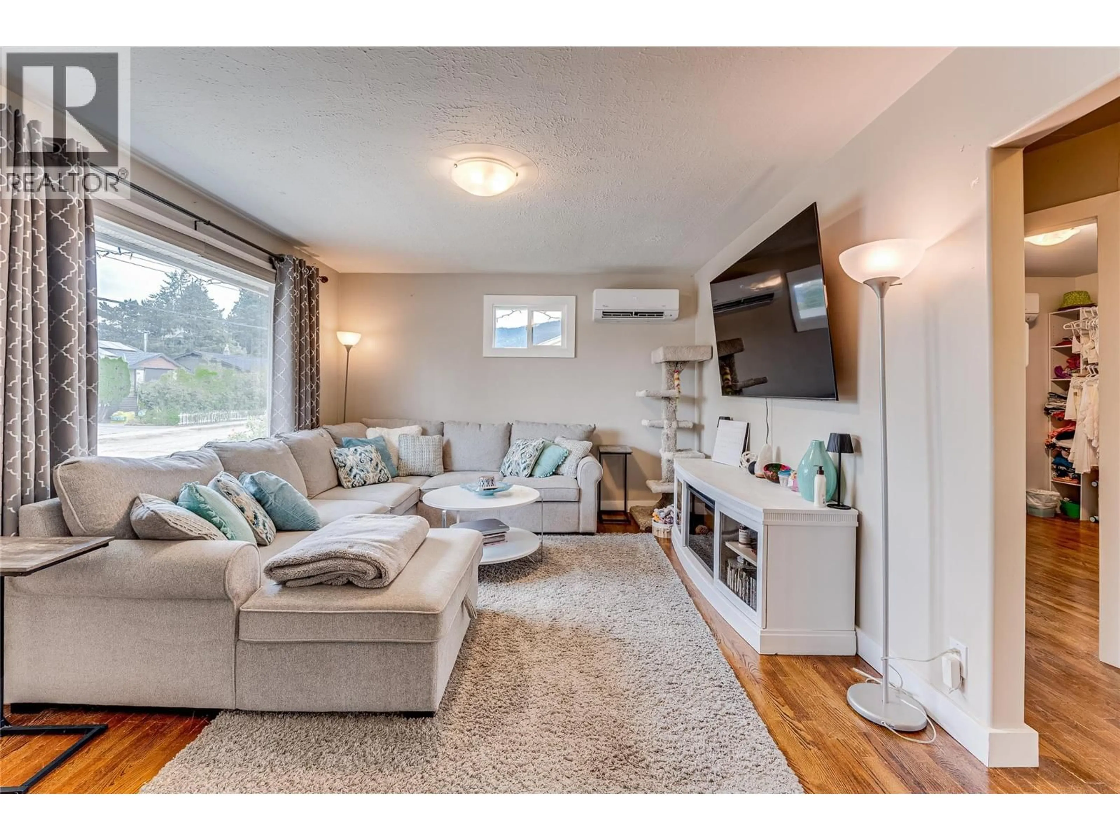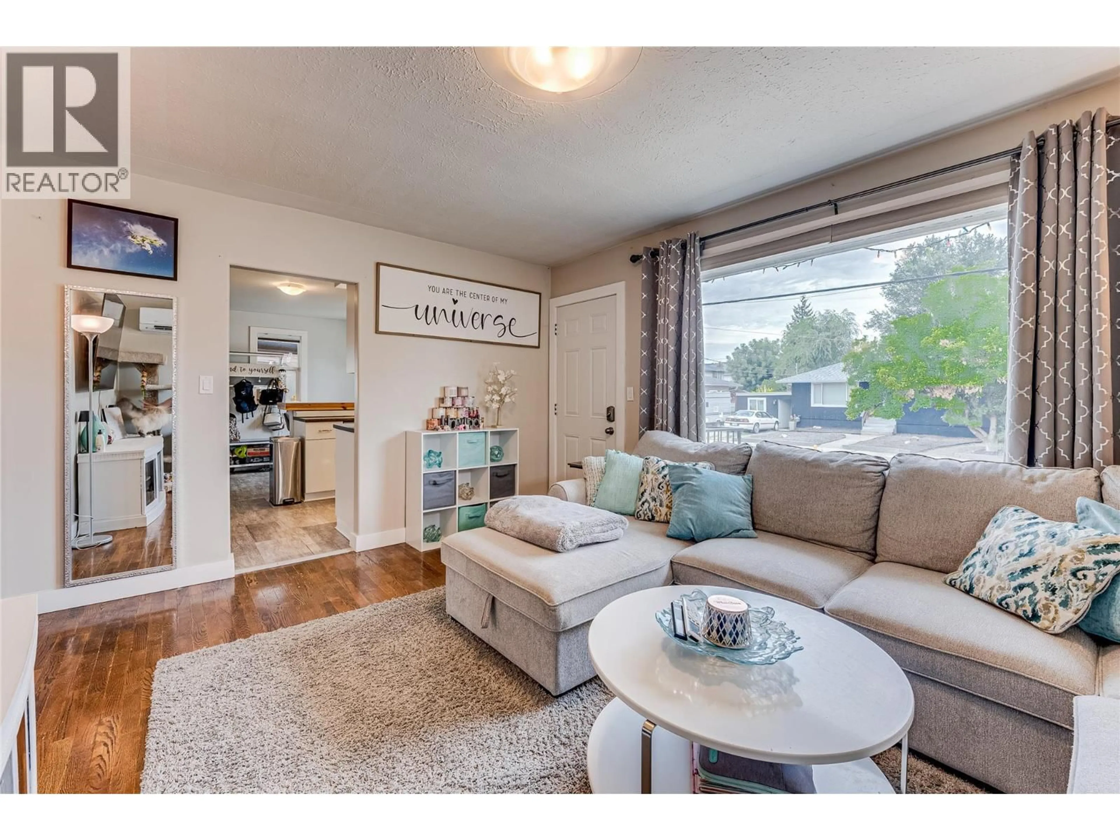2302 42 AVENUE, Vernon, British Columbia V1T3J3
Contact us about this property
Highlights
Estimated valueThis is the price Wahi expects this property to sell for.
The calculation is powered by our Instant Home Value Estimate, which uses current market and property price trends to estimate your home’s value with a 90% accuracy rate.Not available
Price/Sqft$381/sqft
Monthly cost
Open Calculator
Description
Fantastic Location – Family friendly neighbourhood! Welcome to this well-maintained home close to Seaton and Harwood schools. The upper level offers a 2-bedroom + den suite (could be a 3rd bedroom) with in-suite laundry, and a private deck. Updates include a newer roof, vinyl windows, hot water tank, and an efficient mini-split heating/cooling system. The lower level features a bright 1-bedroom suite with 2 separate entrances and its own in-suite laundry—perfect for your extended family. Outside includes a flat - fully fenced back yard with room for gardens, and a large driveway with room for your family vehicles, RV, or boat, and the single car detached garage / shop finishes it off. This property checks all the boxes for family living, income potential, or investment! It’s all within a short walk to all that Vernon offers. 42nd Avenue out front has just had new services installed and was repaved in August 2025! Here is a great opportunity for the first time buyer, or for your family purchasing together! Book your showing today! (id:39198)
Property Details
Interior
Features
Main level Floor
Dining room
12'2'' x 6'11''Den
8'11'' x 7'9''Bedroom
10'4'' x 9'0''4pc Bathroom
8'11'' x 4'11''Exterior
Parking
Garage spaces -
Garage type -
Total parking spaces 5
Property History
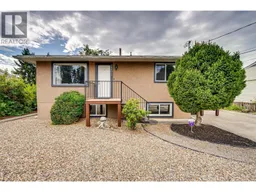 40
40
