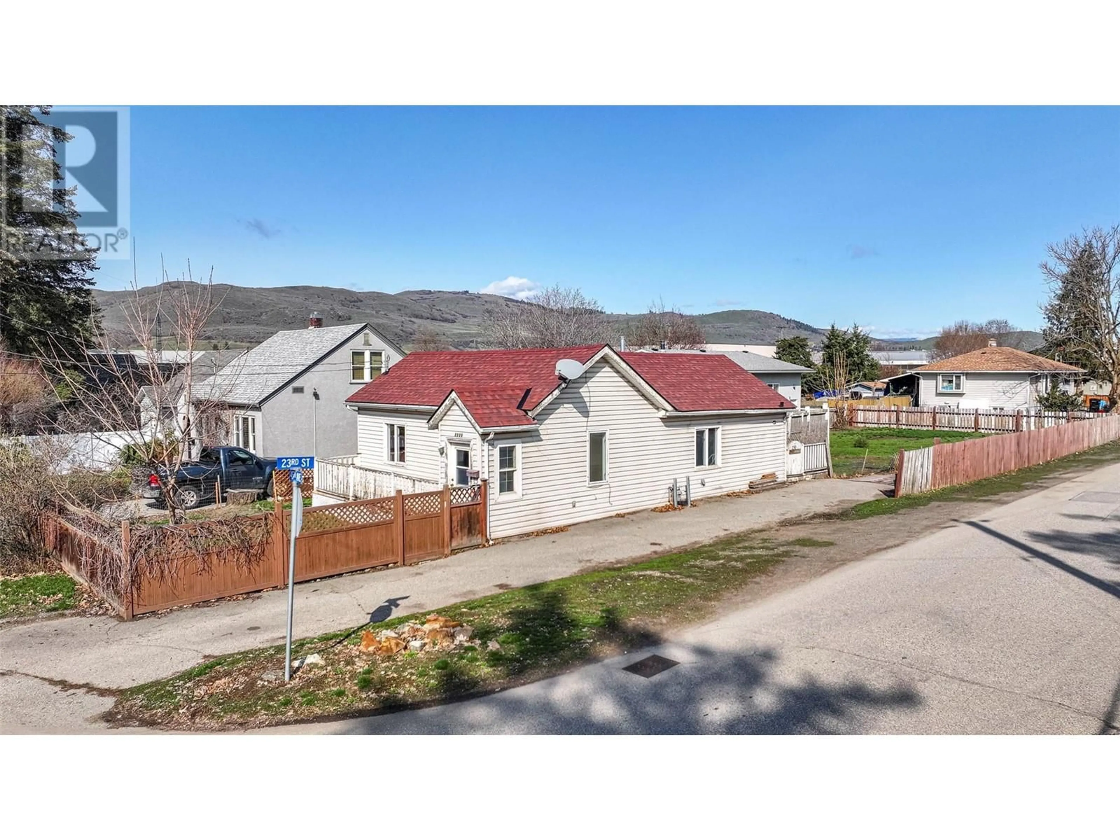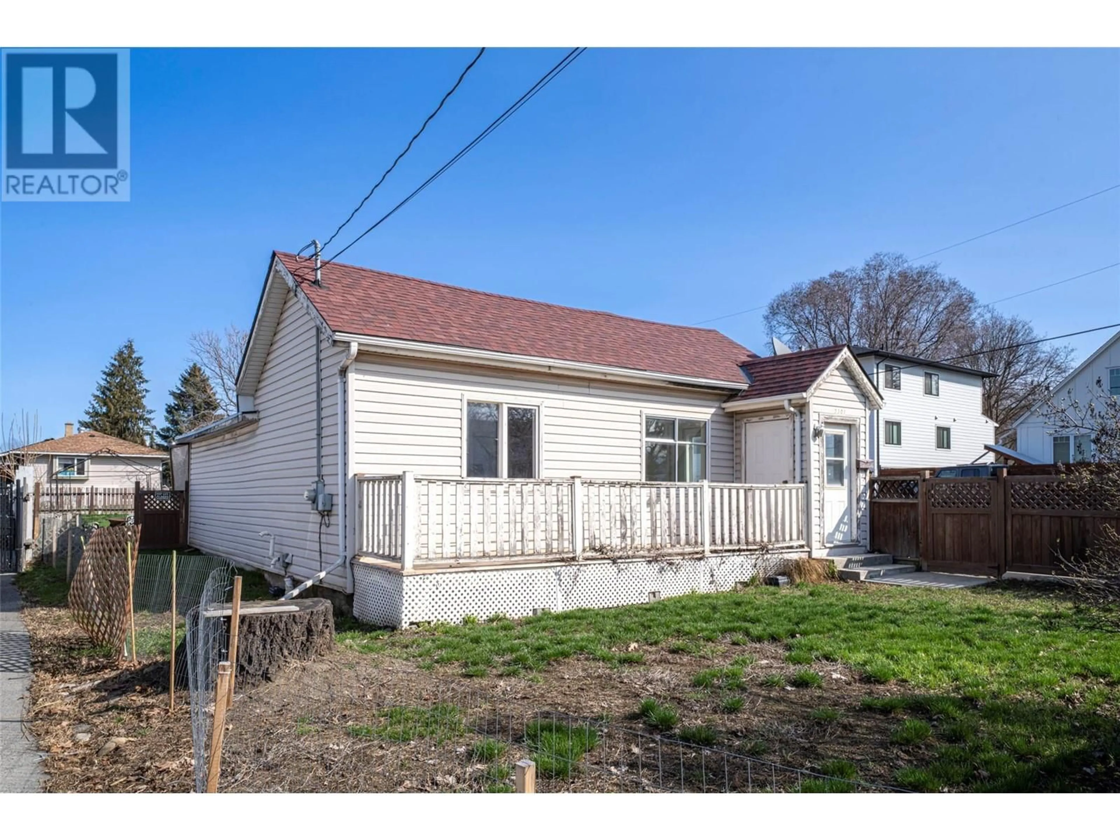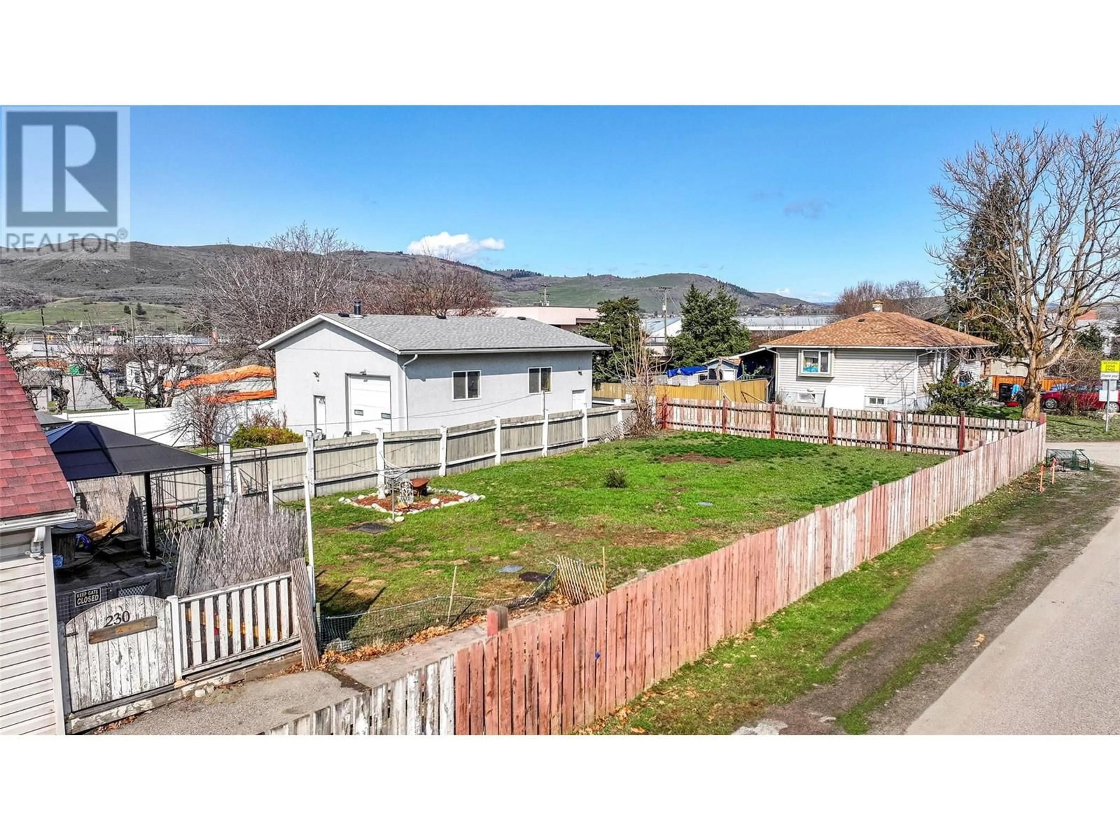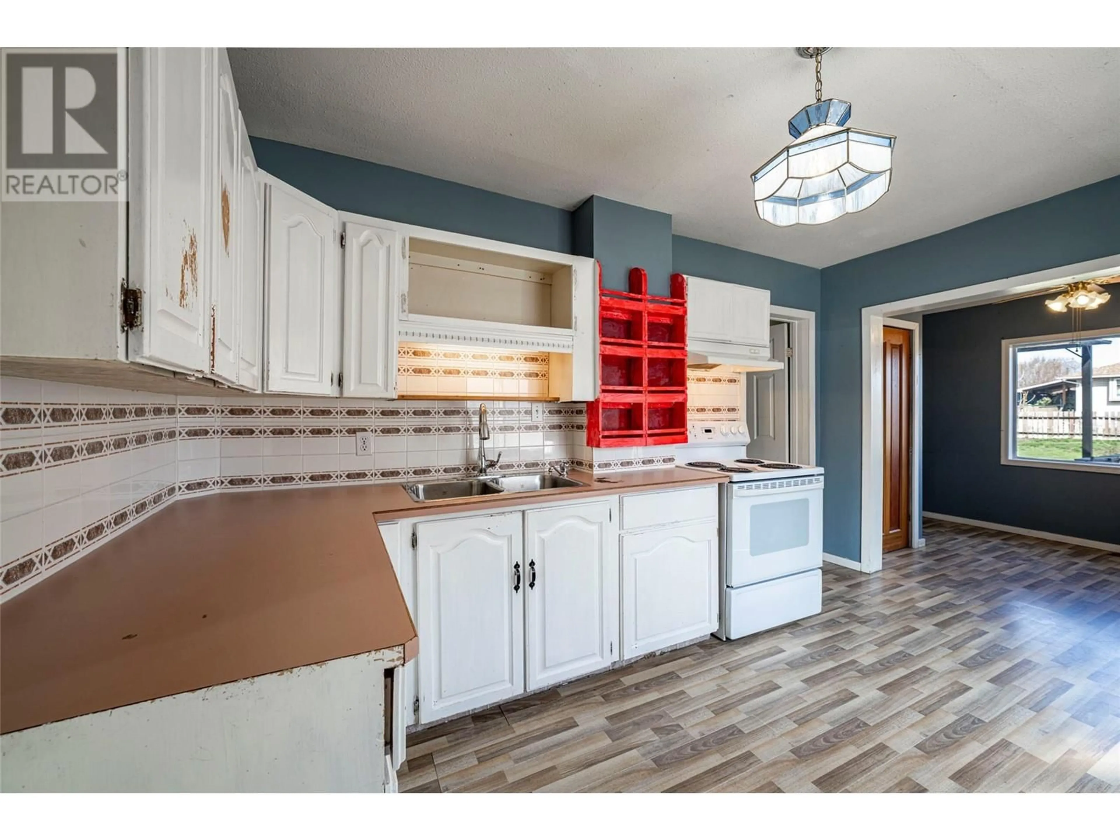2301 45 AVENUE, Vernon, British Columbia V1T3N1
Contact us about this property
Highlights
Estimated ValueThis is the price Wahi expects this property to sell for.
The calculation is powered by our Instant Home Value Estimate, which uses current market and property price trends to estimate your home’s value with a 90% accuracy rate.Not available
Price/Sqft$481/sqft
Est. Mortgage$1,933/mo
Tax Amount ()$281,200/yr
Days On Market12 days
Description
Filled to the brim with potential, this single-family home in desirable Harwood lends itself seamlessly to whatever your needs may be. Positioned on a generously sized corner lot, the 2-bedroom and 2-bathroom property is located close to schools and within a multi-family zoning, making it ideal for future development of up to 4 units. Inside, the kitchen and dining area seamlessly blend into a large open space. The kitchen has a stainless steel fridge, tiled backsplash and washer and dryer hook up. Elsewhere, the master bedroom suite awaits with a large closet and full ensuite bathroom. The second bedroom shares the full hall bathroom with guests. Below the main floor, the unfinished basement offers a great space for easy expansion or as is a fantastic storage opportunity. The fenced yard is wonderful for kids and pets alike and offers lovely Mountain views. Come see everything this home can offer you today and imagine the possibilities. (id:39198)
Property Details
Interior
Features
Main level Floor
4pc Bathroom
8'1'' x 7'3''Bedroom
8'1'' x 7'3''3pc Ensuite bath
5'2'' x 7'3''Primary Bedroom
12'10'' x 12'5''Exterior
Parking
Garage spaces -
Garage type -
Total parking spaces 3
Property History
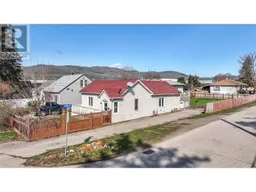 30
30
