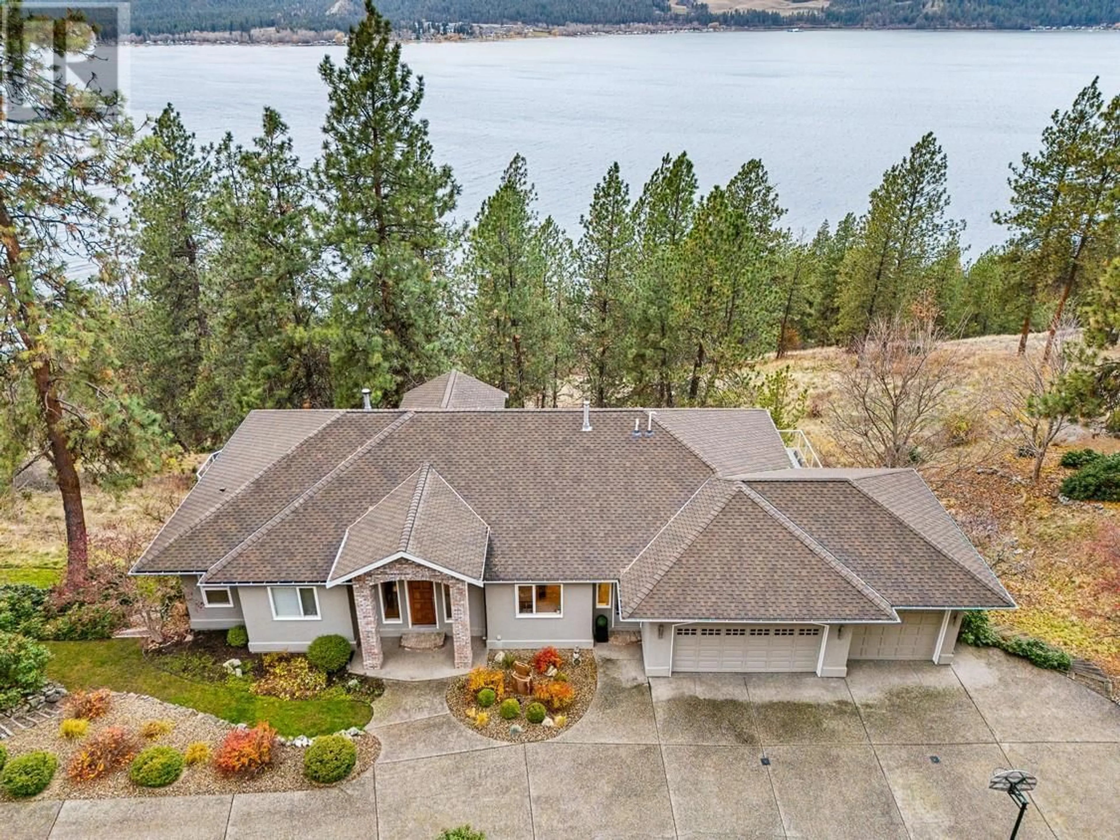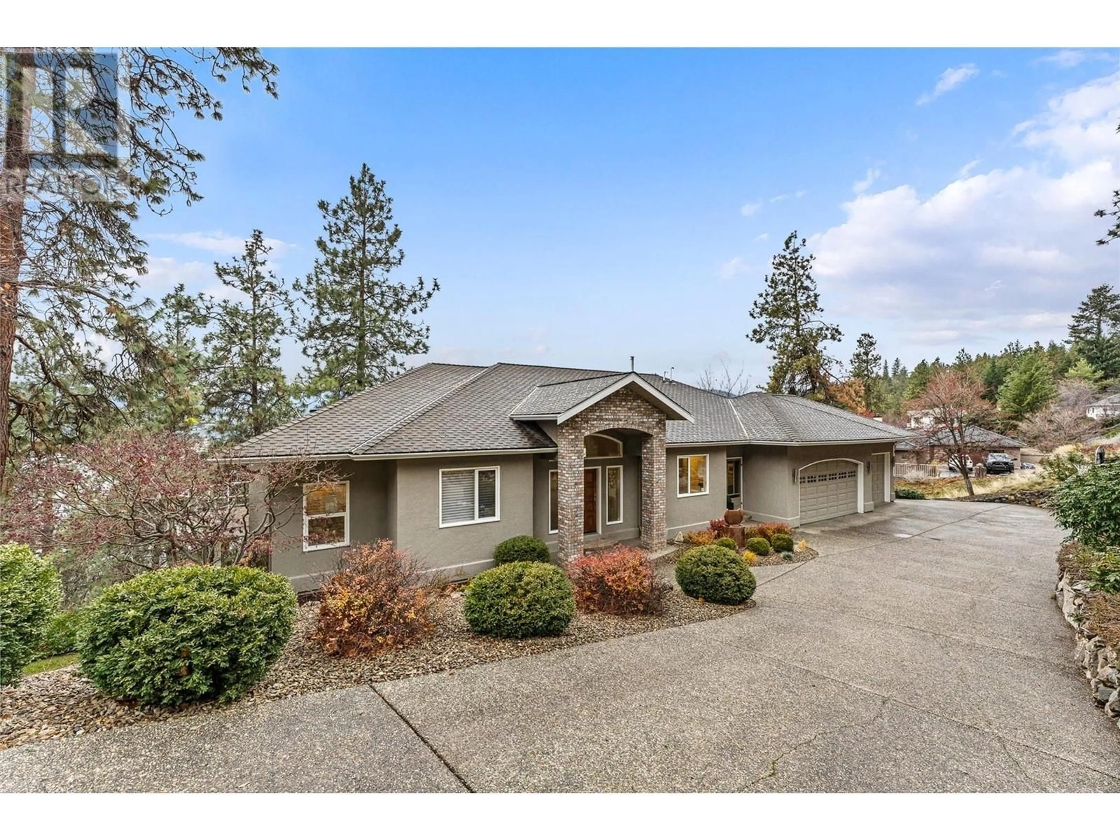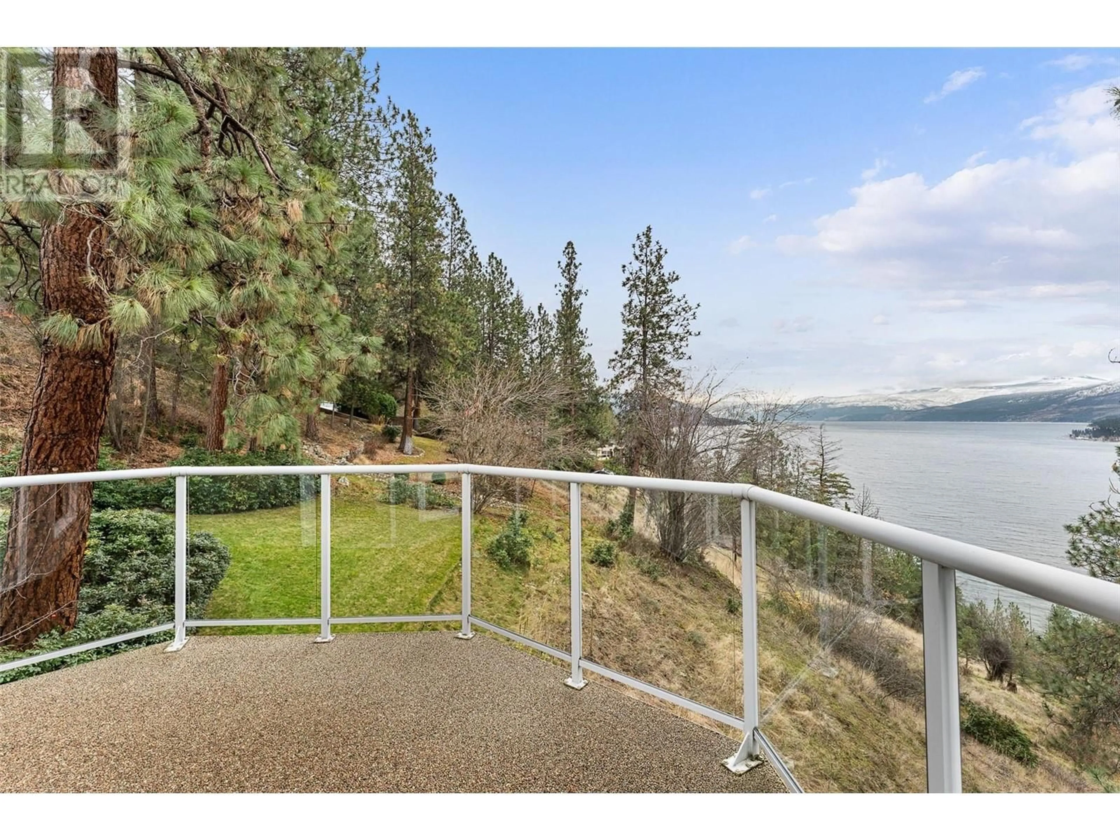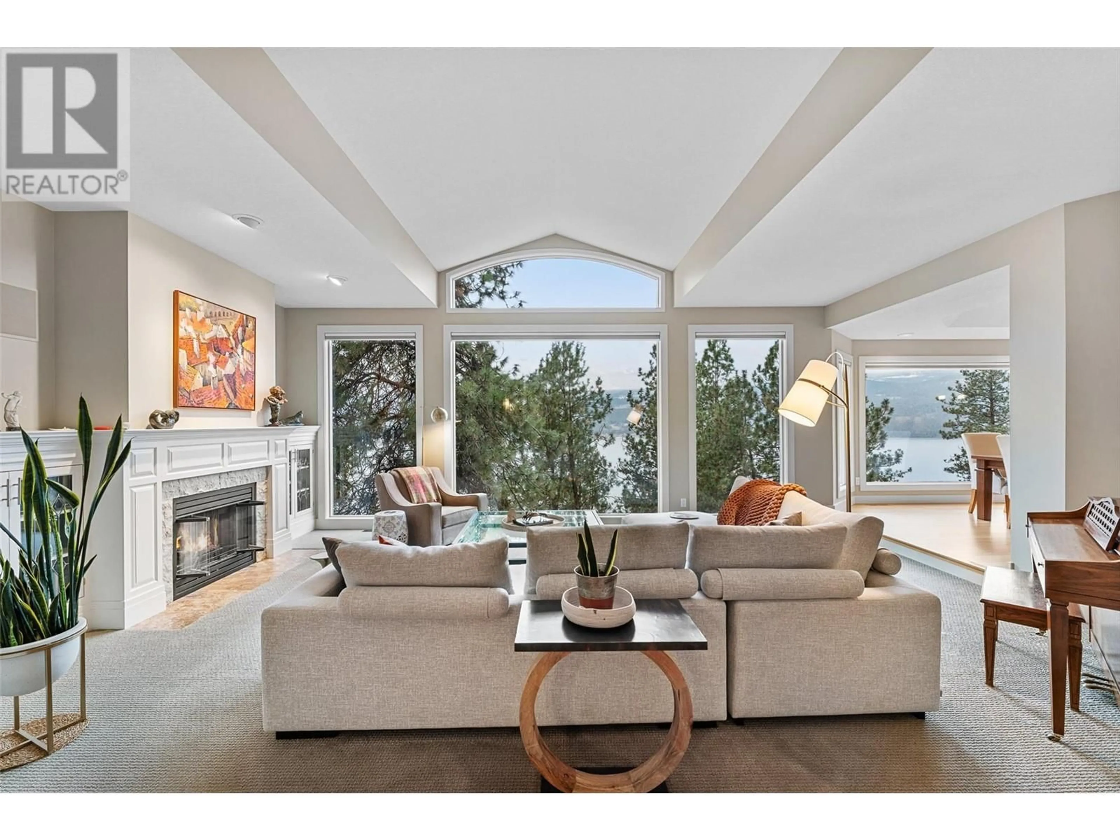23 - 9060 TRONSON ROAD, Vernon, British Columbia V1H1E7
Contact us about this property
Highlights
Estimated ValueThis is the price Wahi expects this property to sell for.
The calculation is powered by our Instant Home Value Estimate, which uses current market and property price trends to estimate your home’s value with a 90% accuracy rate.Not available
Price/Sqft$395/sqft
Est. Mortgage$6,442/mo
Maintenance fees$125/mo
Tax Amount ()$6,668/yr
Days On Market31 days
Description
This serene property in the gated community of Canadian Lakeview Estates offers privacy, tranquility, and unobstructed Okanagan Lake views. With just 25 homes, the enclave includes a private beach, boat dock, and RV/boat storage. The home’s main level is designed to maximize the stunning views. Floor-to-ceiling windows flood the open living and dining areas with natural light, complemented by a gas fireplace and custom built-ins. The chef’s kitchen features white shaker cabinets, Quartz and Corian countertops, a center island, and professional-grade appliances, including a Thermador induction cooktop. The spacious partially covered patio, accessible from the kitchen, is perfect for outdoor dining while enjoying the panoramic lake views. The main floor primary suite includes a private lakeview balcony and a spa-like ensuite with a glass shower and soaking tub. A bright home office completes the main level, ideal for remote work. The lower level offers three lakeview bedrooms, a large recreation room with a gas fireplace, access to another covered patio, two bathrooms, and ample storage, along with an unfinished space ready for your personal touch. This extraordinary property blends luxury, stunning views, and exclusive lakefront amenities, creating the ultimate lakeside retreat. (id:39198)
Property Details
Interior
Features
Lower level Floor
Other
21'9'' x 14'11''Storage
14'1'' x 18'10''Recreation room
29'8'' x 16'7''Bedroom
14'9'' x 15'7''Exterior
Parking
Garage spaces -
Garage type -
Total parking spaces 8
Condo Details
Amenities
RV Storage
Inclusions
Property History
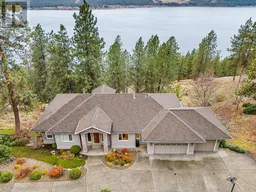 53
53
