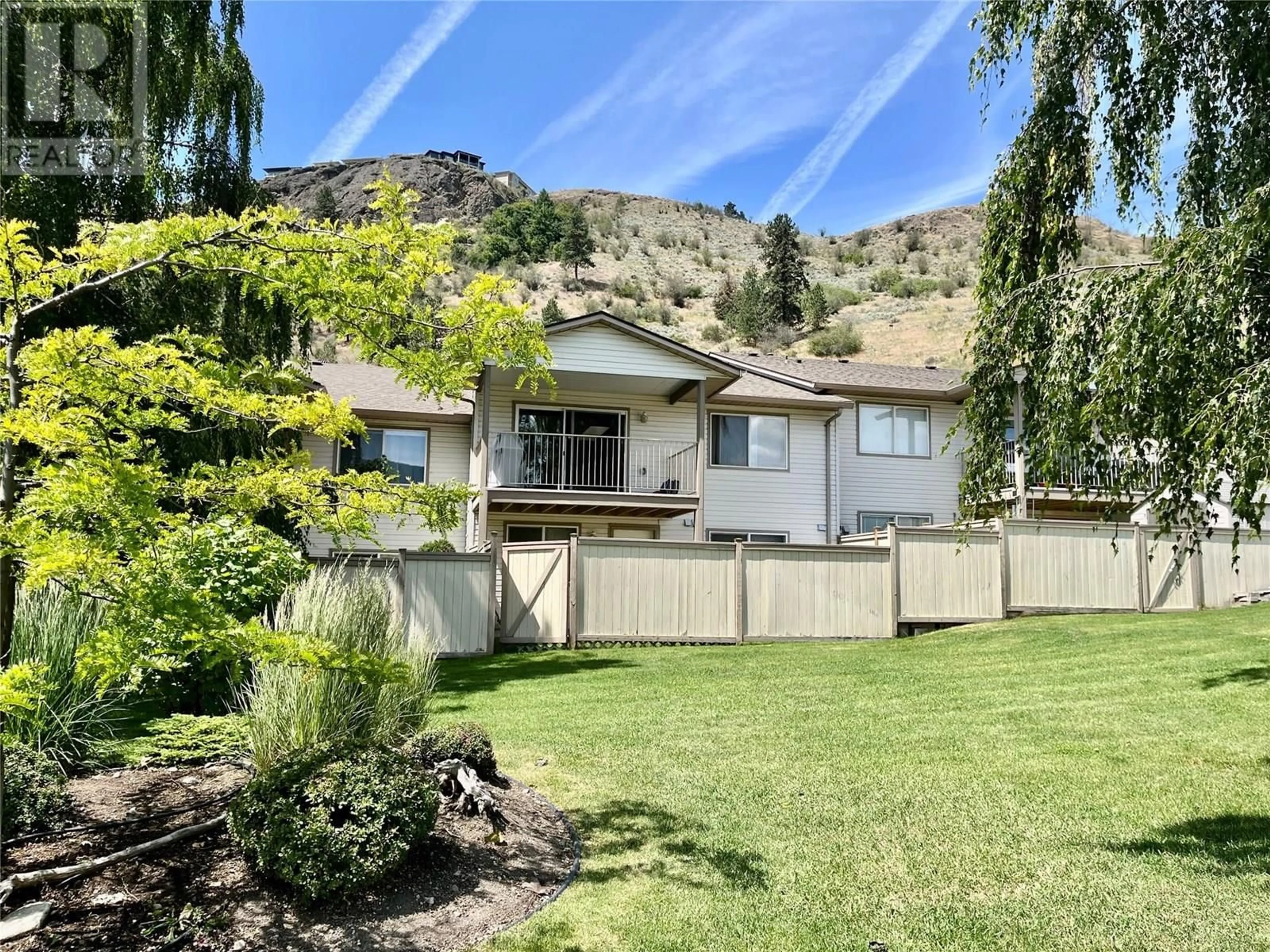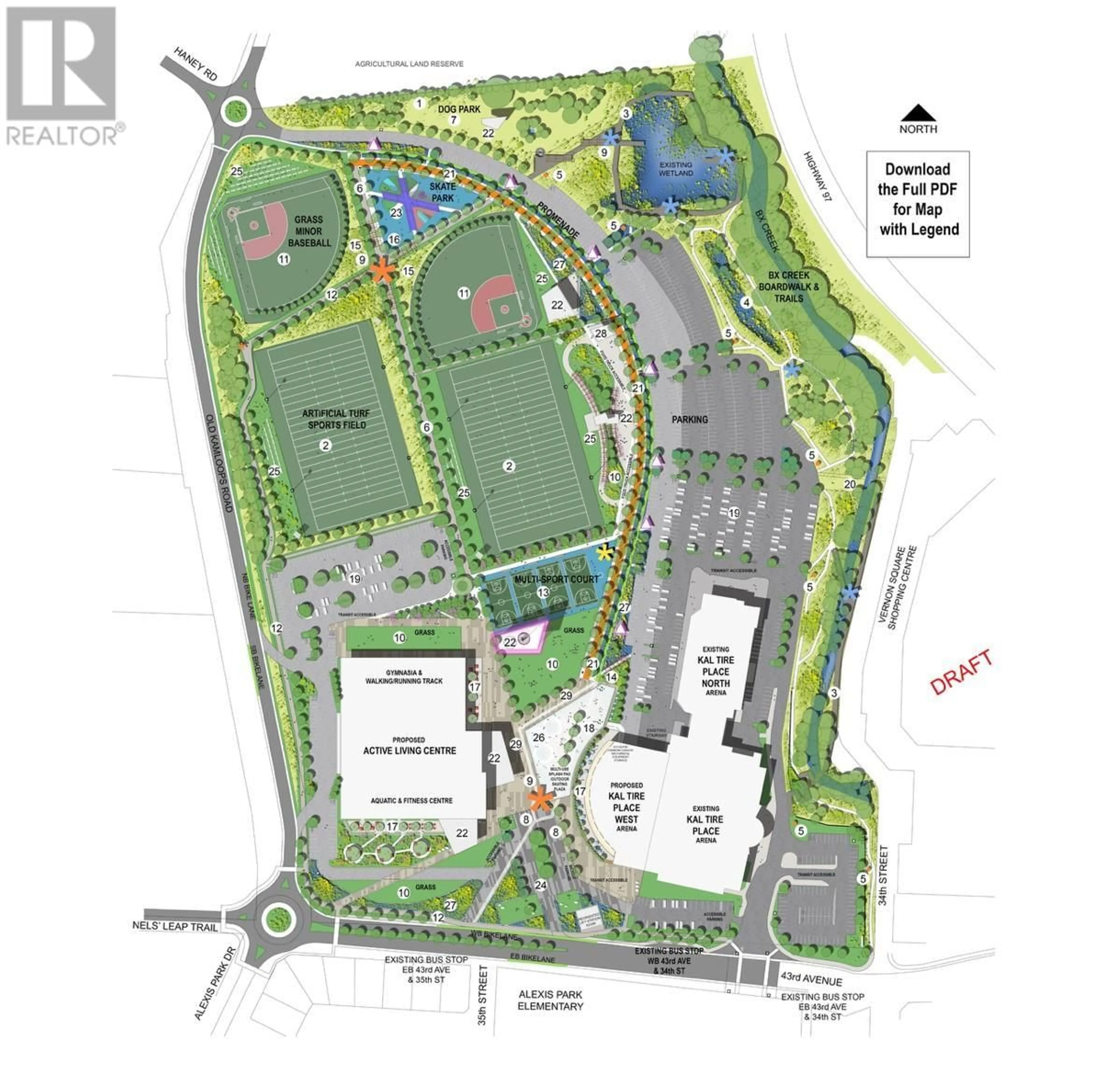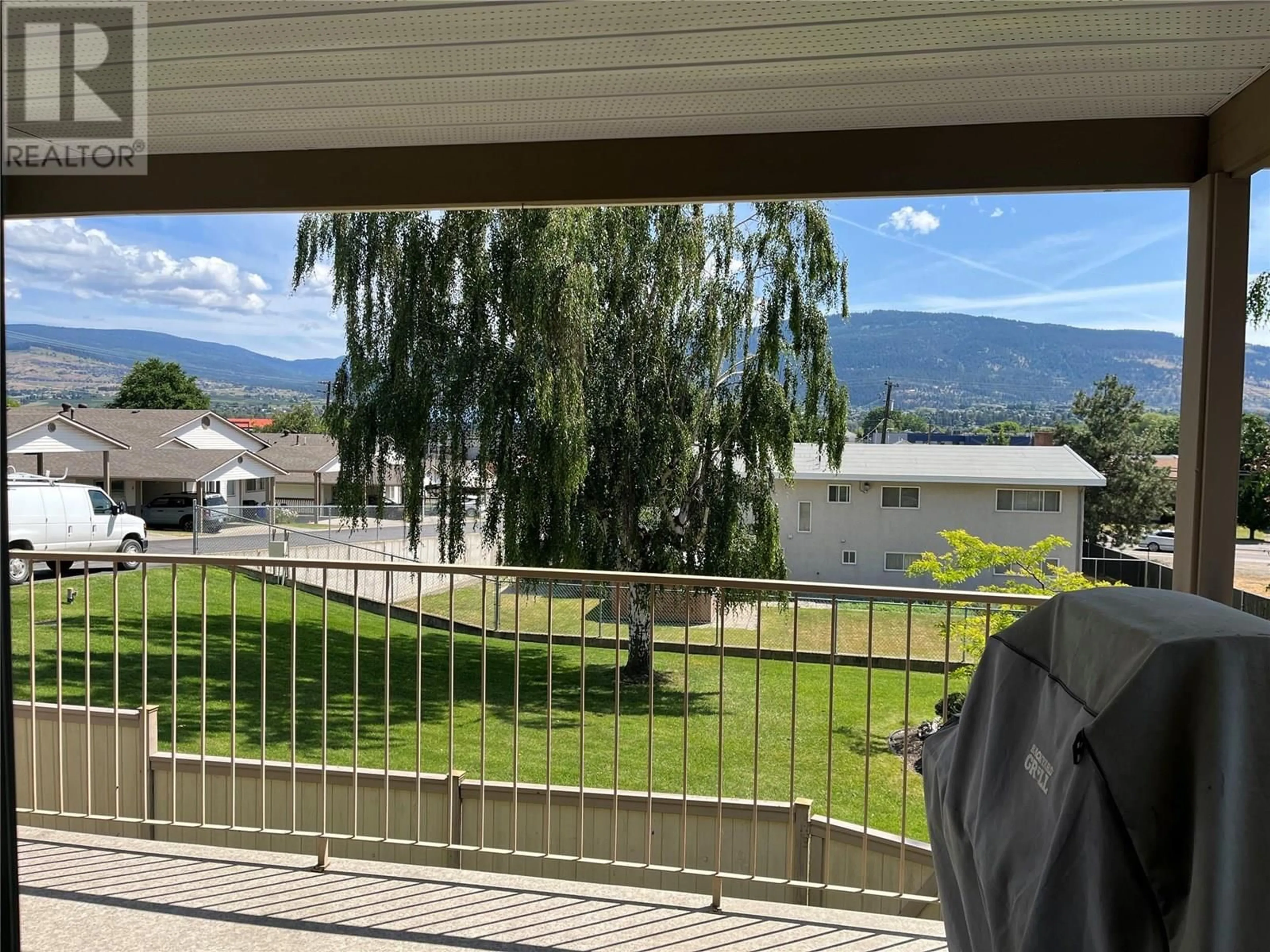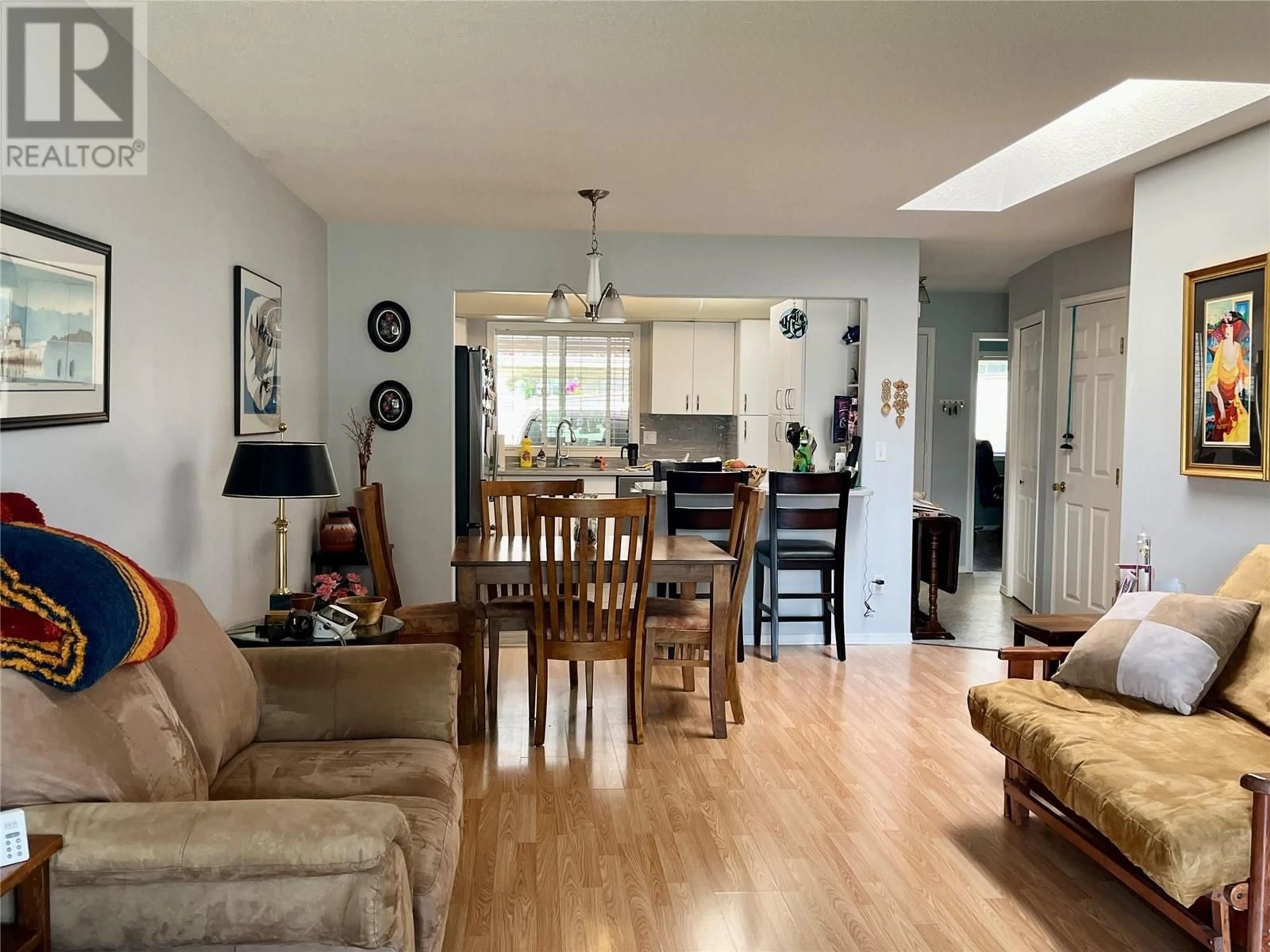23 - 4210 ALEXIS PARK DRIVE, Vernon, British Columbia V1T6H3
Contact us about this property
Highlights
Estimated valueThis is the price Wahi expects this property to sell for.
The calculation is powered by our Instant Home Value Estimate, which uses current market and property price trends to estimate your home’s value with a 90% accuracy rate.Not available
Price/Sqft$239/sqft
Monthly cost
Open Calculator
Description
One of the most desirable units in a fantastic location in Landsdowne complex. 3 bedroom, 3 full bathrooms. Rancher style with a walk out basement that walks out into private fence backyard with a gate that leads to greenspace. Fantastic view from the covered deck towards Silver Star Mtn & the greenspace.. Bright open concept, 2 bedrooms, 2 full bathrooms & laundry on main floor. The front door is direct entry from carport and leads to kitchen to make unpacking grocery easier. Plenty of natural light with skylights in kitchen and living room. Upgrades to kitchen, bathrooms, flooring, furnace, AC & hot water on demand. The fully finished walk-out basement has the 3rd bedroom, large full bathroom and family room. Large storage area and access to outside covered patio and fenced yard. Built in vacuum. Roof done a few years ago. Centrally located and walking distance to shopping and recreation. Vernon's new Active Living Center is currently under construction and will be a short walk. Call to view this harder to find walk out unit. (id:39198)
Property Details
Interior
Features
Main level Floor
Laundry room
3' x 9'Dining room
7' x 10'3pc Ensuite bath
9'0'' x 4'11''Primary Bedroom
12'6'' x 12'2''Exterior
Parking
Garage spaces -
Garage type -
Total parking spaces 2
Condo Details
Inclusions
Property History
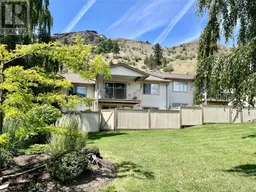 26
26
