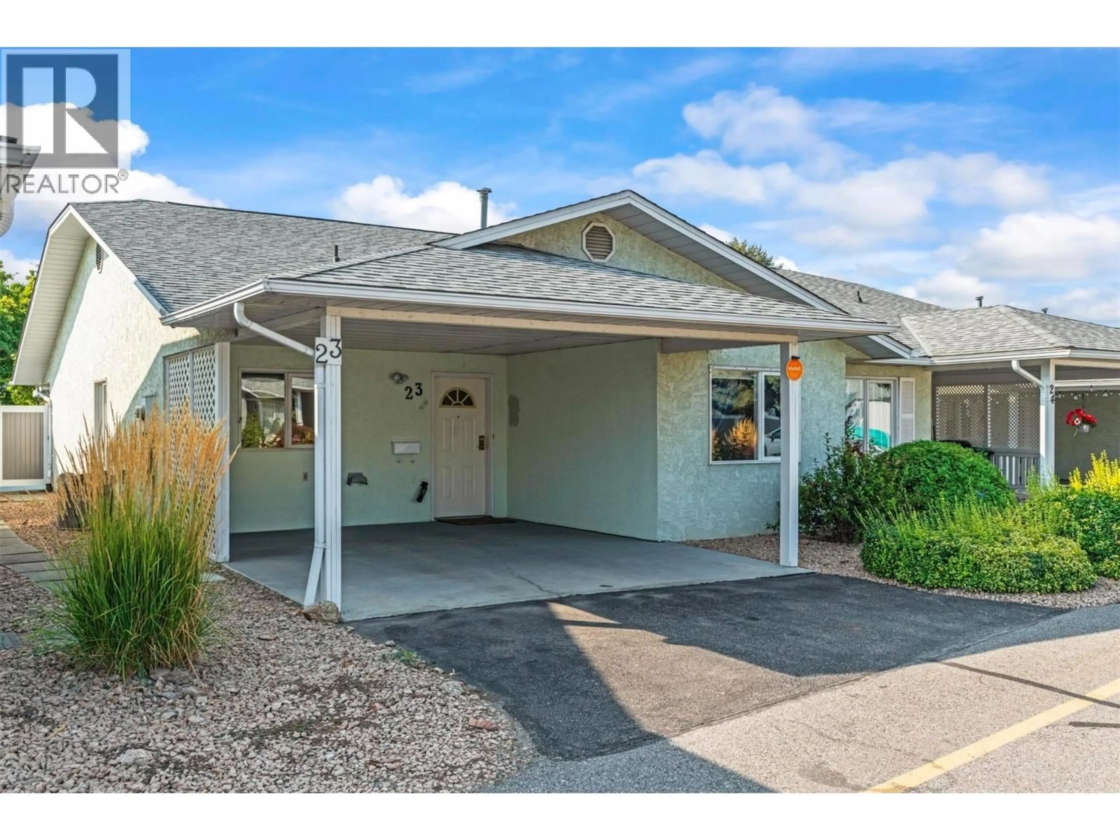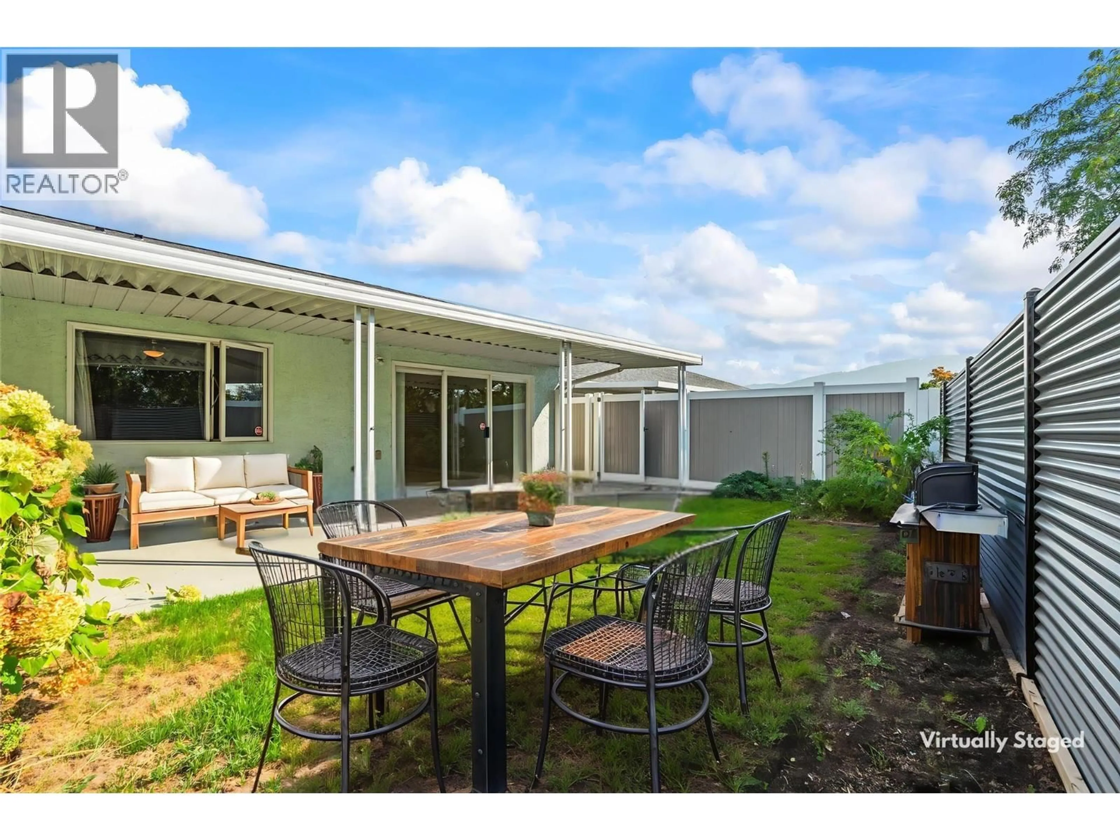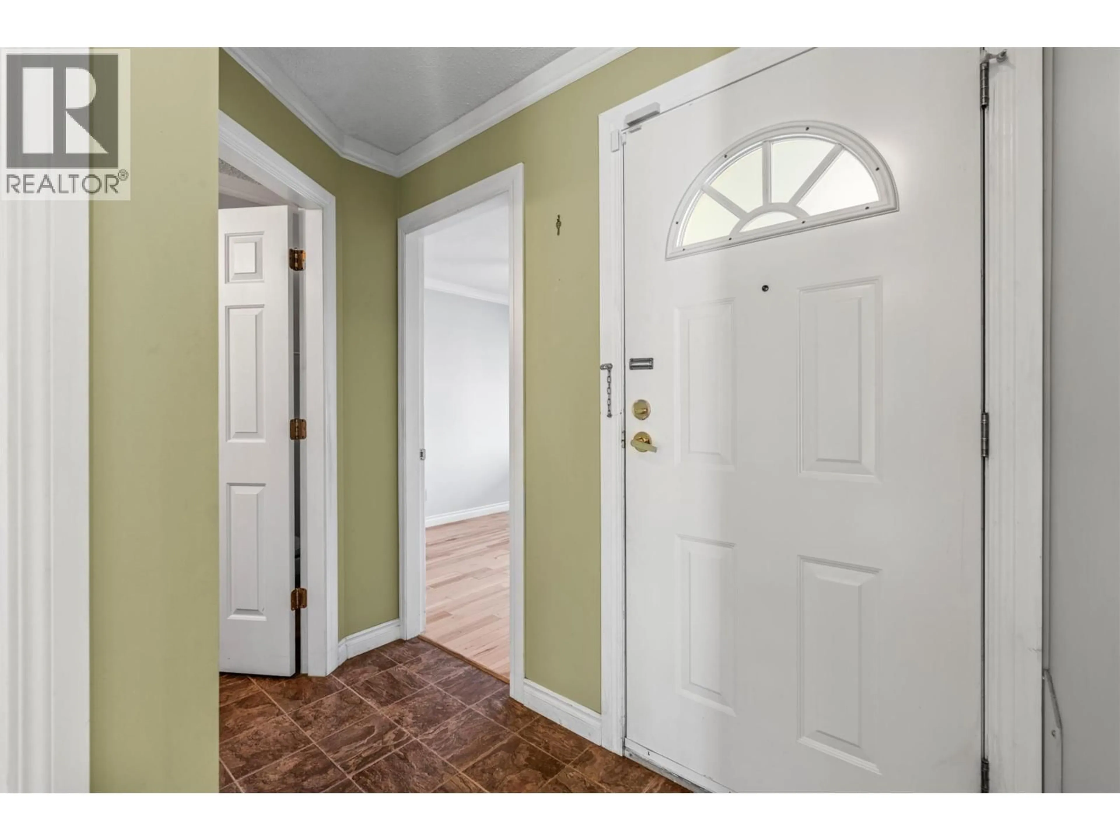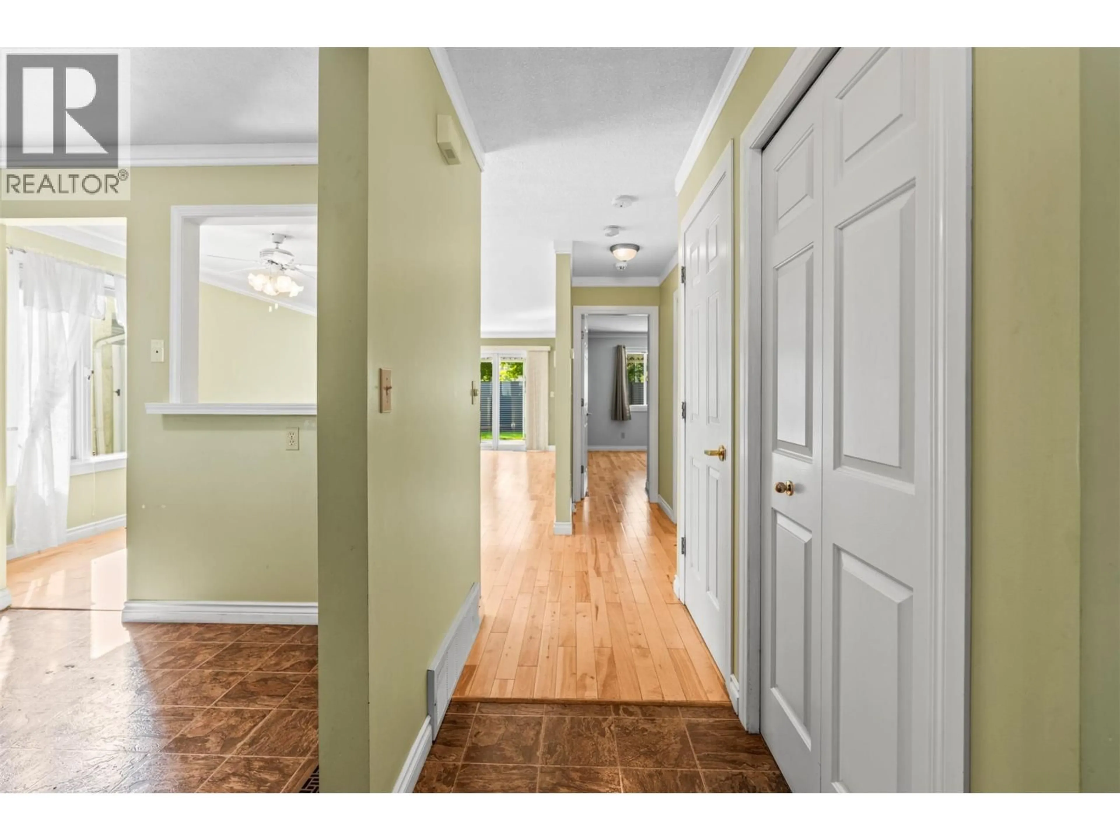23 - 3900 27 AVENUE, Vernon, British Columbia V1T9E6
Contact us about this property
Highlights
Estimated valueThis is the price Wahi expects this property to sell for.
The calculation is powered by our Instant Home Value Estimate, which uses current market and property price trends to estimate your home’s value with a 90% accuracy rate.Not available
Price/Sqft$386/sqft
Monthly cost
Open Calculator
Description
Welcome to easy living in the heart of Vernon! This charming 2-bedroom, 2-bathroom rancher with a basement is perfectly situated in a friendly 55+ community just minutes from downtown. Enjoy the convenience of local transit, a flat neighborhood for daily walks with your furry companion, and a welcoming clubhouse complete with games, library and RV parking. Step inside from your covered carport and you’ll find a bright main level designed for comfort. A secondary bedroom with a full bath is thoughtfully placed near the entrance, ideal for guests. The kitchen showcases rich dark cabinetry and flows seamlessly into the dining area and a sun-filled living room with south-facing windows. The primary suite offers privacy with its own full ensuite and walk-in closet. The backyard is fully fenced, offering a private retreat without the upkeep-strata maintains the lawn so you don’t have to. Downstairs, a spacious partially finished basement provides ample storage for hobbies, seasonal decor or keepsakes. Recent updates include a newer hot water tank, furnace, and central A/C. This smoke-free home offers true lock-and-leave peace of mind. Perfectly located near Silver Star Ski Resort, world-class golf, pristine lakes, and Vernon’s new Active Living Centre, plus only 40 minutes to Kelowna International Airport. This home is an ideal option for down sizers or those seeking a low-maintenance lifestyle in the Okanagan. (id:39198)
Property Details
Interior
Features
Basement Floor
Storage
15'10'' x 12'5''Storage
29'0'' x 11'11''Storage
26'4'' x 12'5''Exterior
Parking
Garage spaces -
Garage type -
Total parking spaces 2
Condo Details
Inclusions
Property History
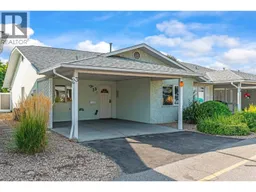 38
38
