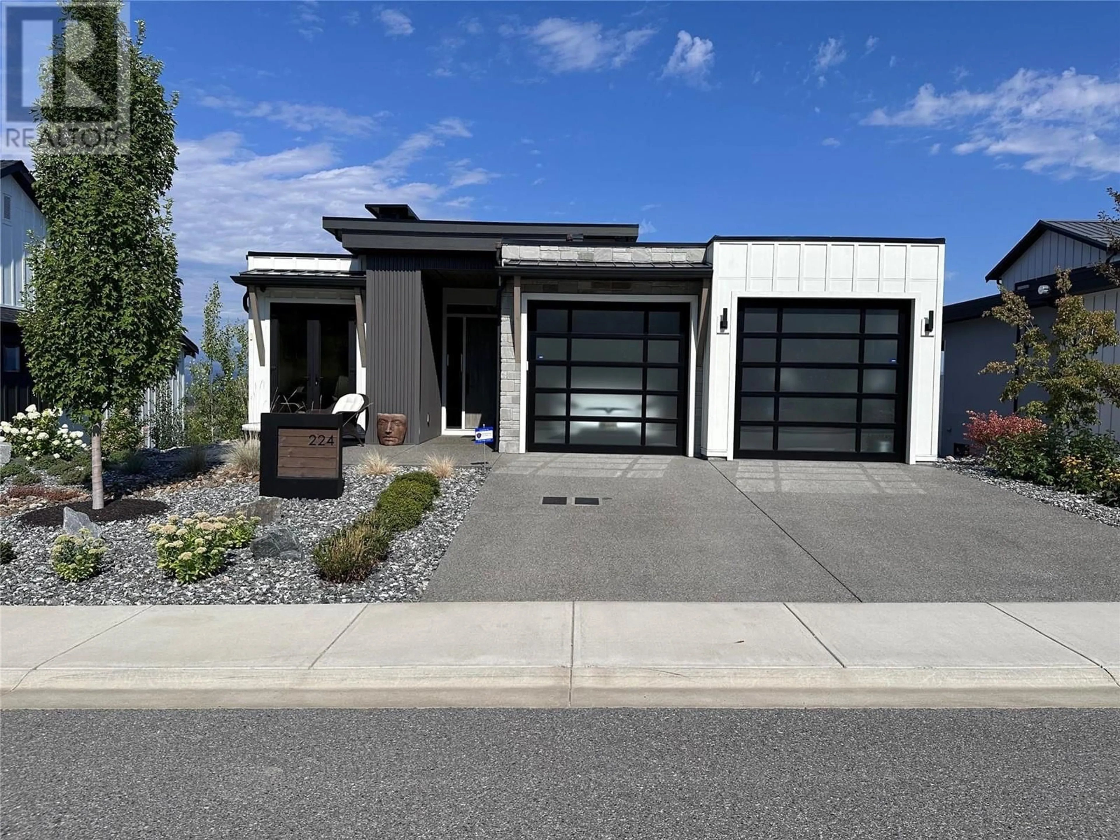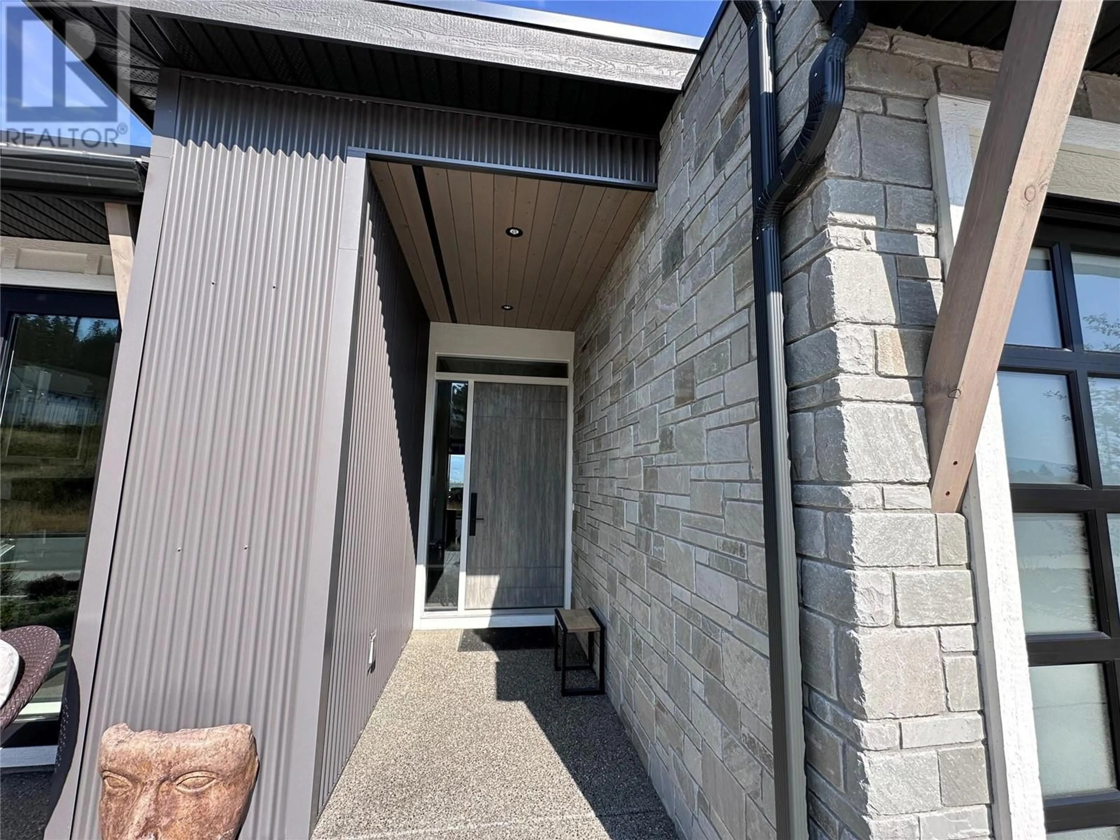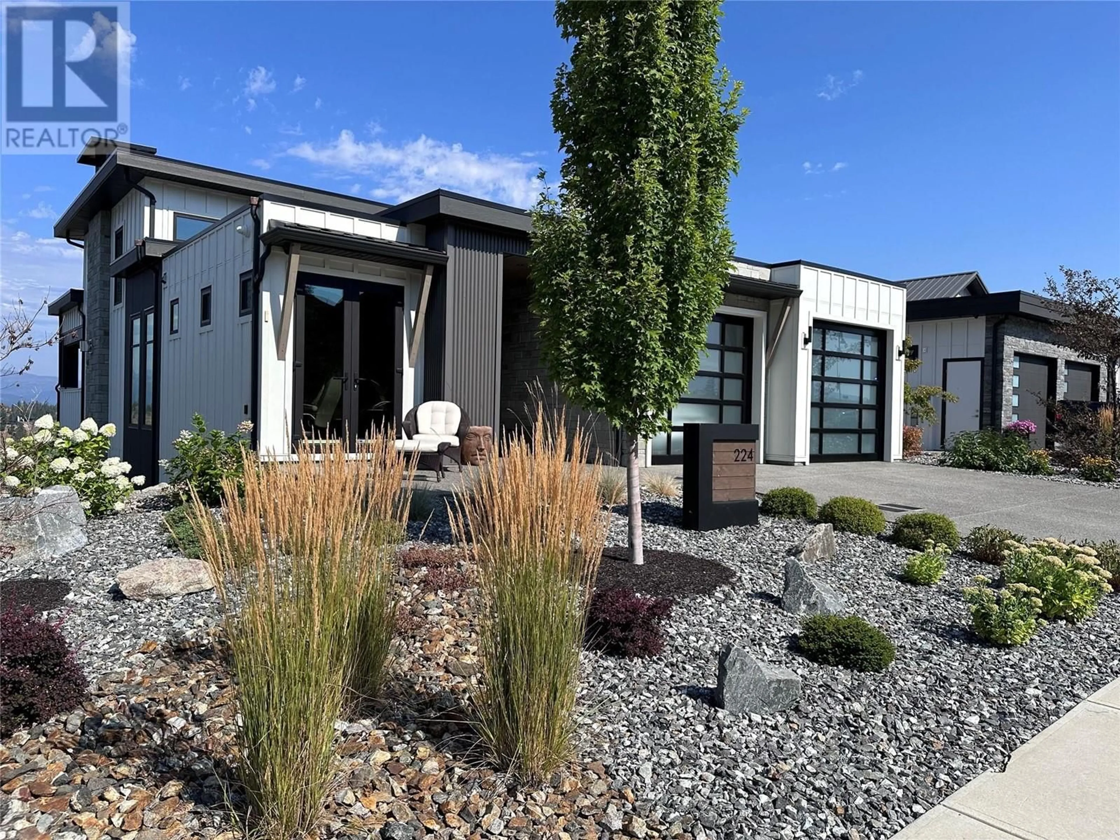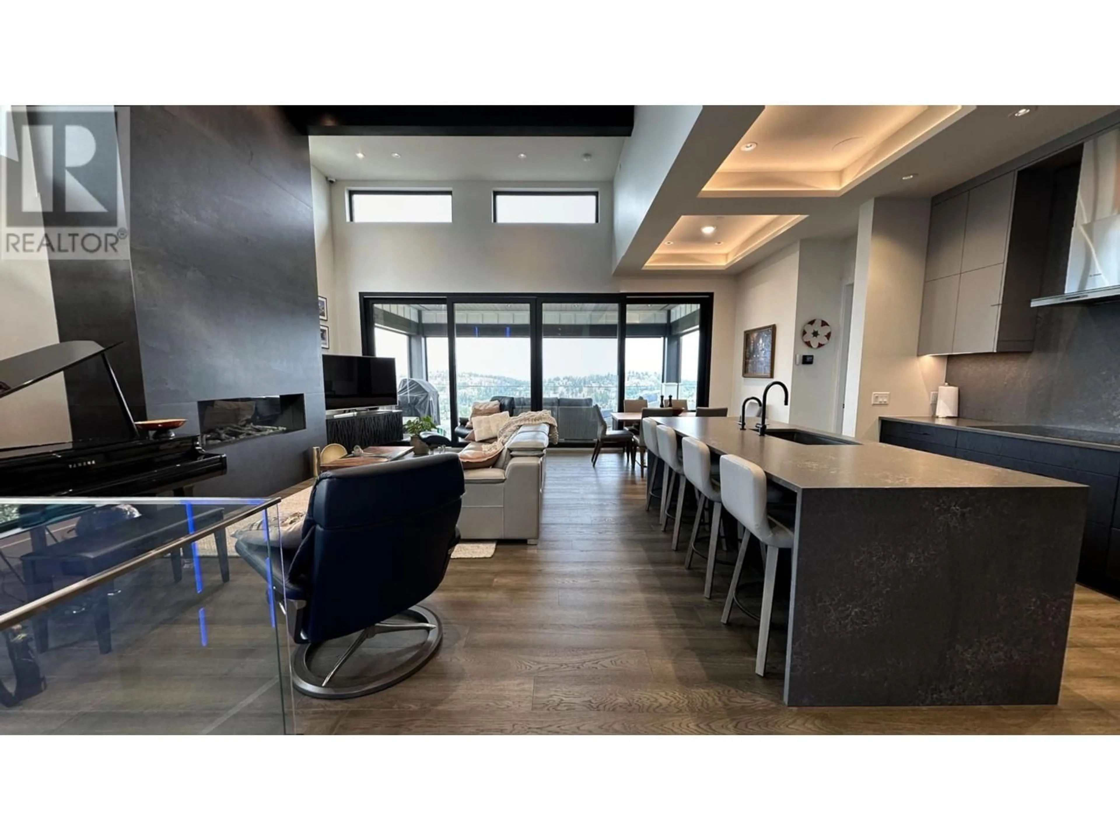224 DIAMOND WAY, Vernon, British Columbia V1H0A2
Contact us about this property
Highlights
Estimated valueThis is the price Wahi expects this property to sell for.
The calculation is powered by our Instant Home Value Estimate, which uses current market and property price trends to estimate your home’s value with a 90% accuracy rate.Not available
Price/Sqft$769/sqft
Monthly cost
Open Calculator
Description
Stunning panoramic mountain, valley and golf course views. This house is perfectly situated to soak in the afternoon sun and sunsets by the 20m lap pool over looking the lavender garden. Superior finishes throughout including hardwood floors, beamed ceilings, lnnotech windows and doors, and 9ft sliding doors opening to remarkable outdoor living area and seating area with a gas fireplace. Enjoy an effortless flow, creating beautiful spaces for everyday living and entertaining which includes Sonos sound system. Kitchen furnished with Bosch appliances. A notable feature of the stairway which lights the stairs and house in a piano key design. Main floor primary retreat occupies master bedroom with 3 way gas fireplace see through to air jet tub, den, powder room, kitchen and great room with a gas fireplace. Spacious lower level is ideal for unwinding with the family and offers a living area with a gas fireplace, wet bar, 3 bedrooms, 2 bathrooms, change room and a flex room. Outdoor living spaces are surrounded by automated privacy screens. A hot tub is beside the pool outside the change room. Stunning 20m lap pool with waterfall feature and outdoor shower. Attached 2-car garage. Enjoy the resort-style amenities of Predator Ridge right outside your front door. (id:39198)
Property Details
Interior
Features
Main level Floor
Kitchen
14'6'' x 9'6''Dining room
9'8'' x 10'5pc Ensuite bath
14' x 7'1''Primary Bedroom
14'6'' x 12'6''Exterior
Features
Parking
Garage spaces -
Garage type -
Total parking spaces 4
Property History
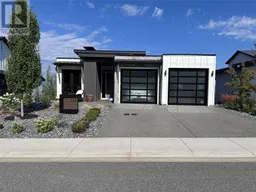 50
50
