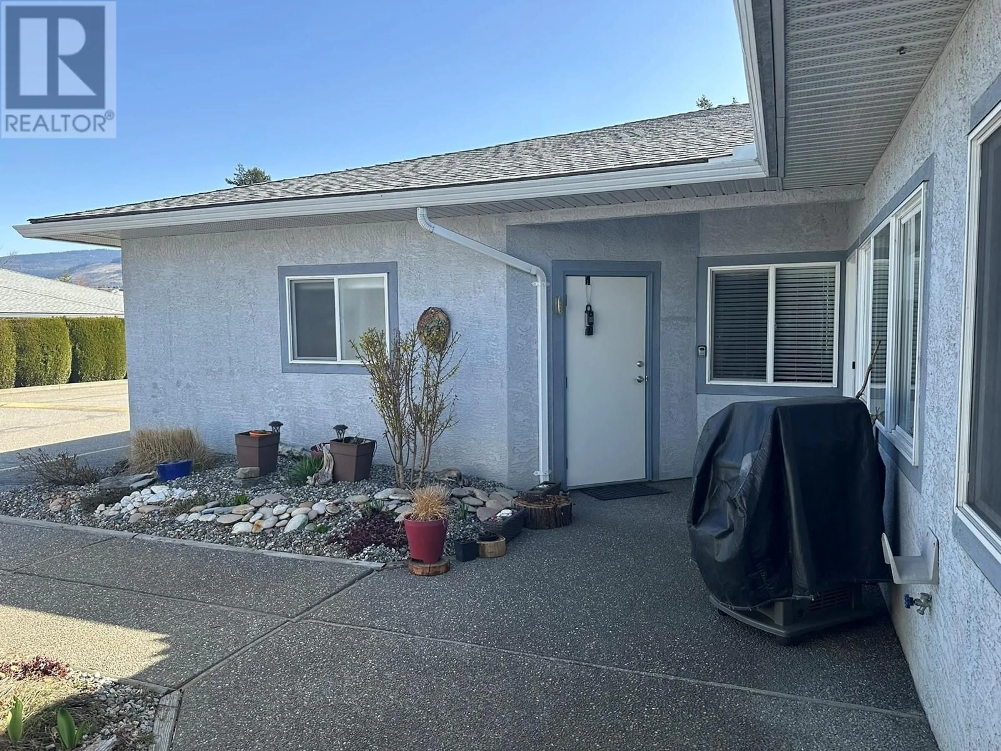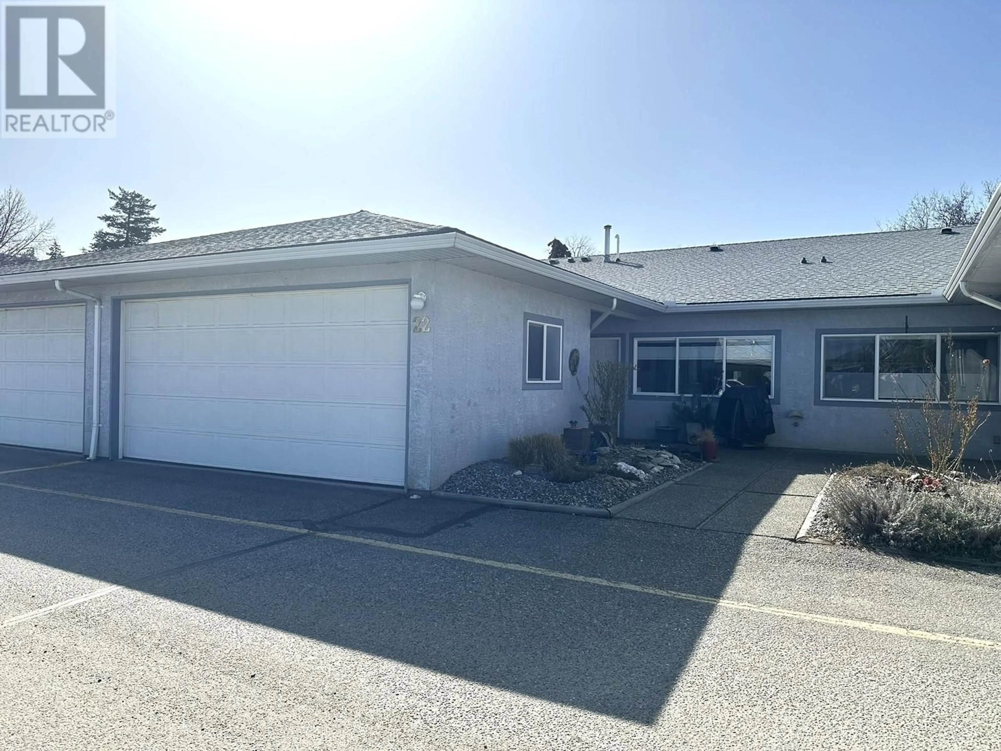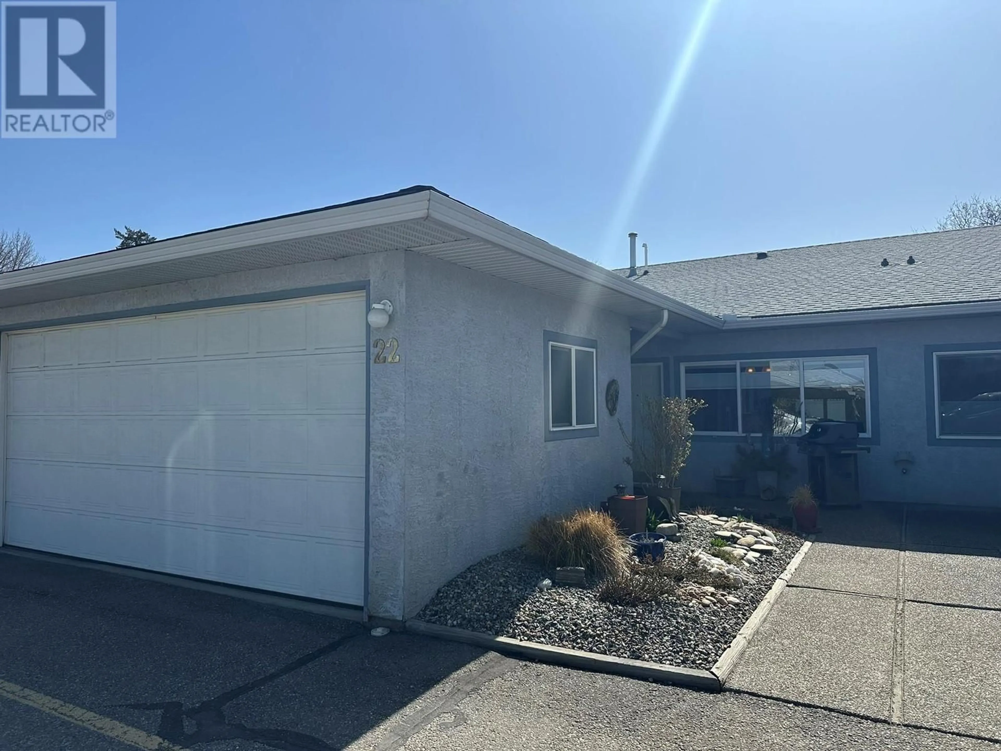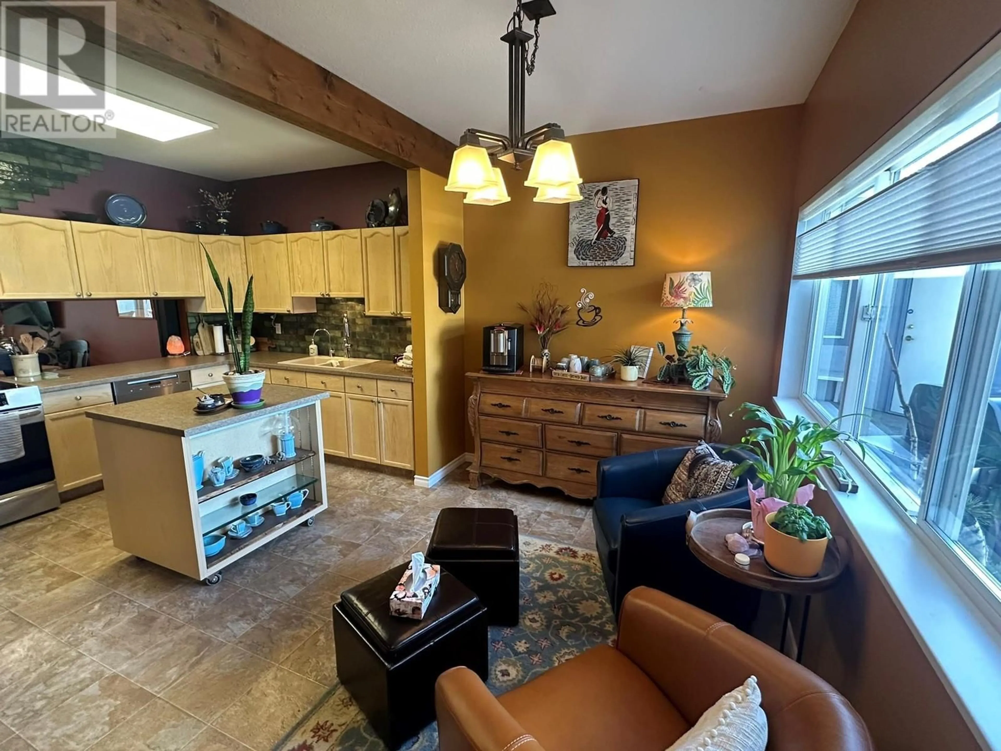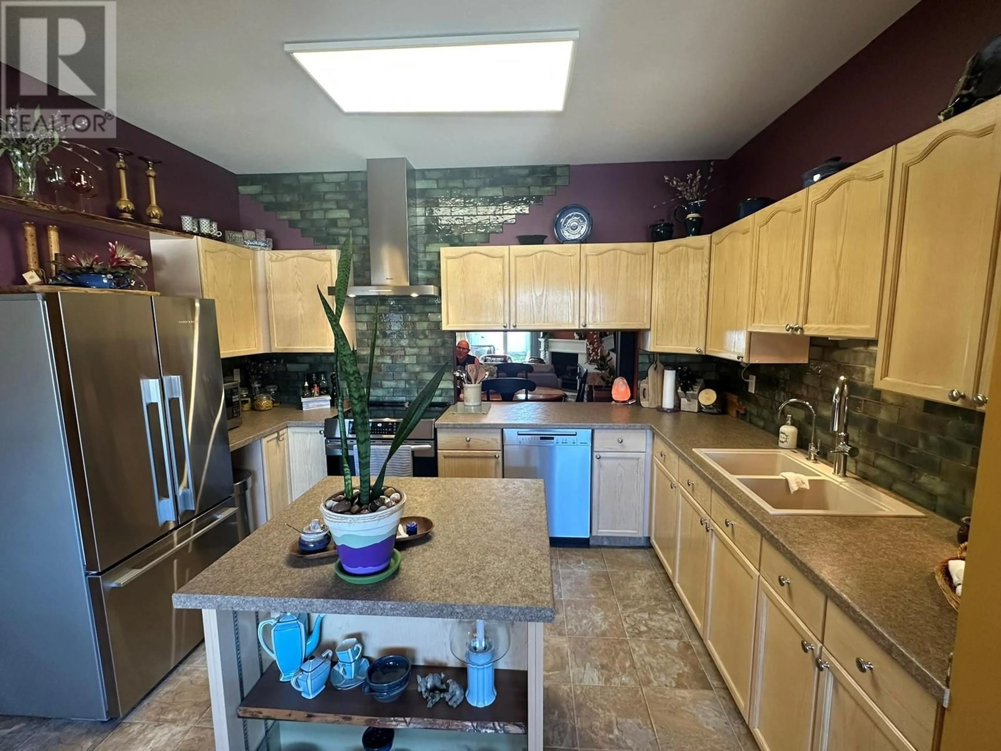22 - 4740 20 STREET, Vernon, British Columbia V1T9N7
Contact us about this property
Highlights
Estimated ValueThis is the price Wahi expects this property to sell for.
The calculation is powered by our Instant Home Value Estimate, which uses current market and property price trends to estimate your home’s value with a 90% accuracy rate.Not available
Price/Sqft$352/sqft
Est. Mortgage$2,132/mo
Maintenance fees$342/mo
Tax Amount ()$2,246/yr
Days On Market21 days
Description
Priced to go. A superior Skyway Village level entry townhome. No age restrictions but perfect for retirement or empty nest living. Surprisingly spacious 2 bedroom 2 bath home with attached double garage and level walkout to south facing rear yard . Nicely renovated and updated and shows very well. The kitchen has been ""opened up"" with the modern and more useful layout. Beautiful new ensuite bath, laundry room improvements, high end stainless appliances, kitchen upgrades and more. You will be impressed with the size of the rooms, layout and spaciousness. No age restrictions but predominantly retirement age neighbours. Low $342.00 monthly fee covers you lawn and grounds maintenance, snow removal, building insurance, exterior maintenance, contingency fund, clubhouse and more. Pets allowed and up to 2 cats and or small dogs (15 inches to the shoulder) allowed. Sellers have offer on another property and motivated to sell. Shows very and easy to view. (id:39198)
Property Details
Interior
Features
Main level Floor
Laundry room
9'0'' x 12'0''4pc Bathroom
Dining nook
8'0'' x 10'0''Bedroom
10'0'' x 12'0''Exterior
Parking
Garage spaces -
Garage type -
Total parking spaces 2
Condo Details
Inclusions
Property History
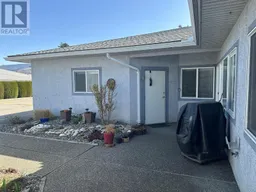 60
60
