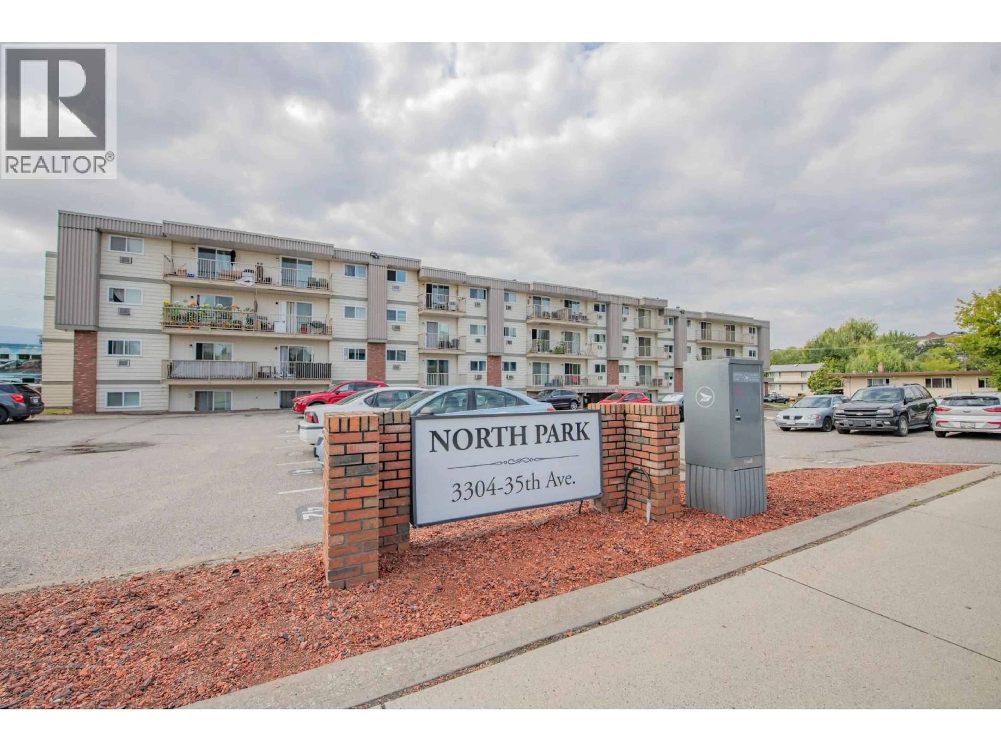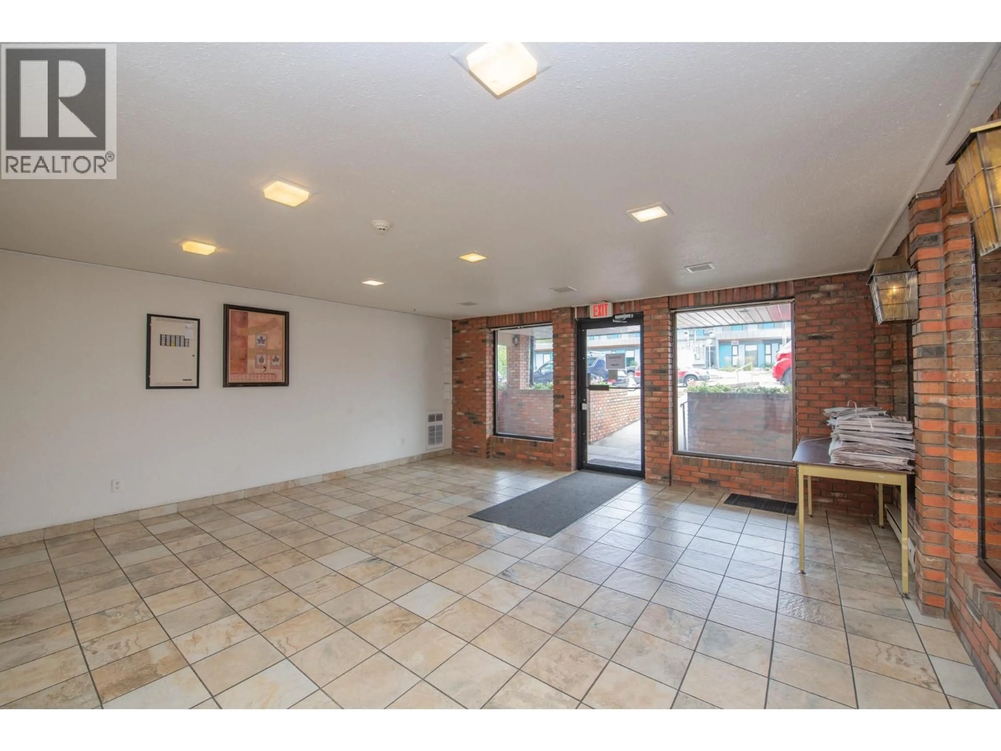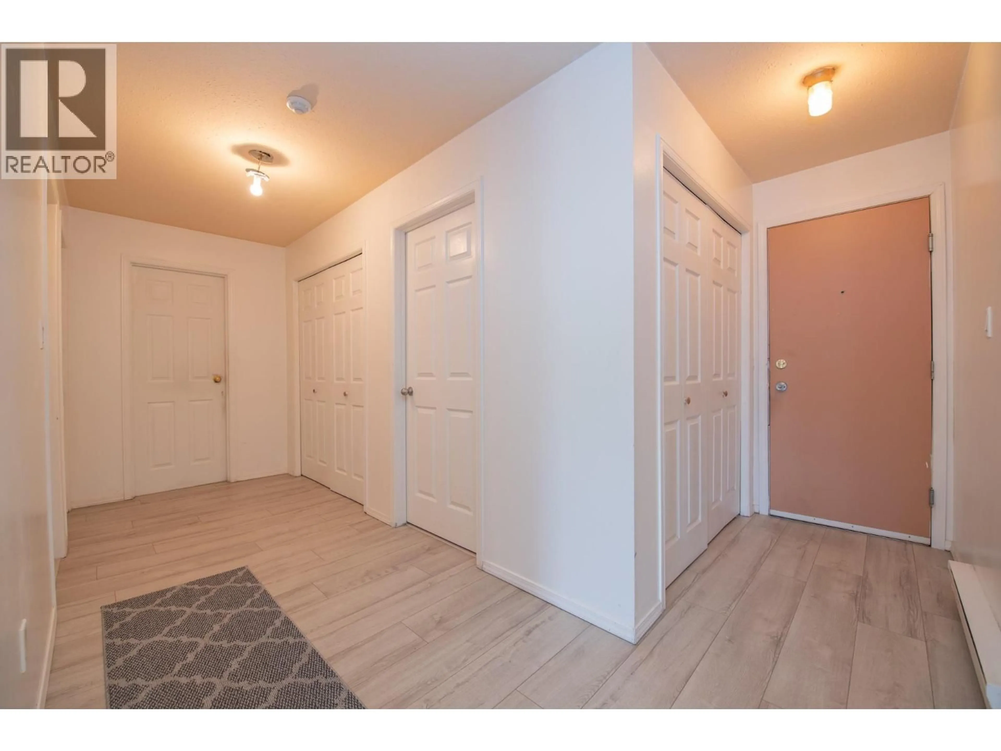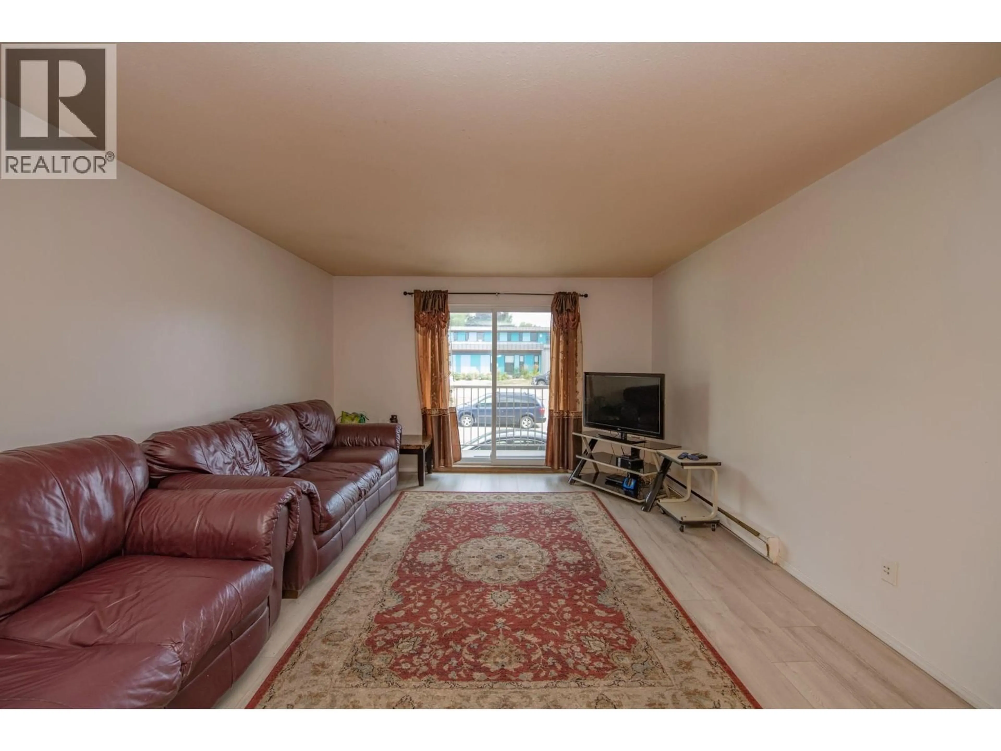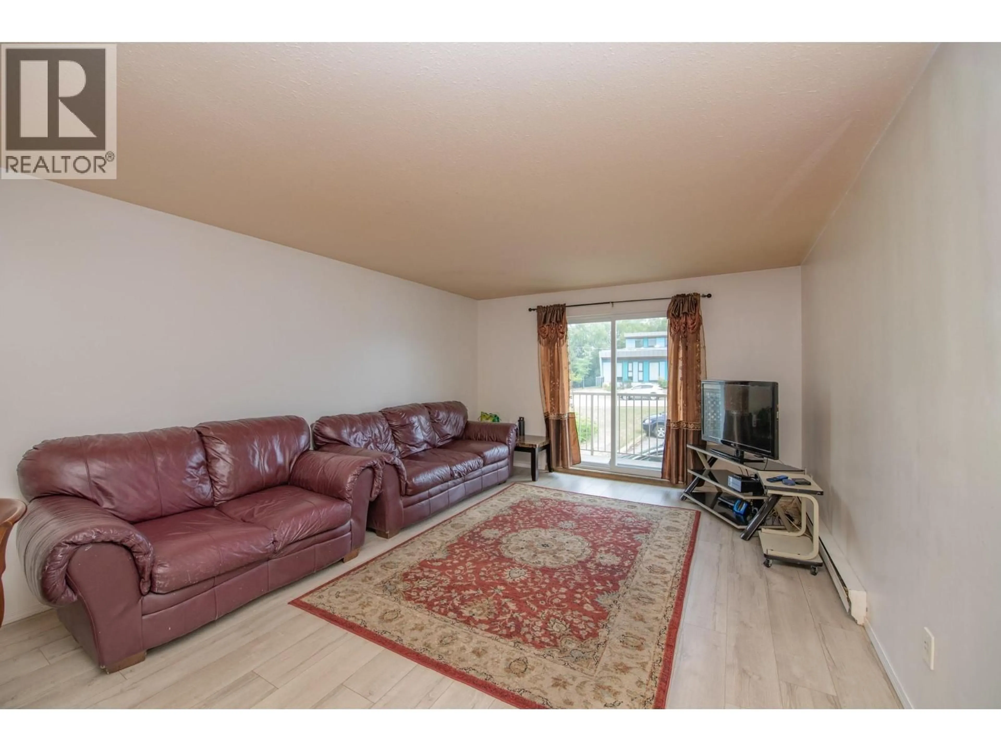214 - 3304 35 AVENUE, Vernon, British Columbia V1T8M6
Contact us about this property
Highlights
Estimated valueThis is the price Wahi expects this property to sell for.
The calculation is powered by our Instant Home Value Estimate, which uses current market and property price trends to estimate your home’s value with a 90% accuracy rate.Not available
Price/Sqft$260/sqft
Monthly cost
Open Calculator
Description
Welcome to your new home in the heart of Vernon! This well-priced, affordable 2-bedroom apartment is perfect for investors, first-time buyers, or professionals entering the market. Ideally located, you're just a short walk away from parks, downtown shopping, recreation and all amenities! This open and airy unit offers the largest floor plan in the complex, boasting over 950 sq ft of comfortable living space. Enjoy your private balcony with excellent exposure, perfect for relaxing after a long day. Monthly strata fees cover sewer, water, garbage, snow removal, contingency fees, and insurance. This is an unbeatable deal for a spacious 2-bedroom apartment in a prime location. Don't miss out on this excellent opportunity to own or invest in a property that offers significant value and convenience. Priced to sell quickly, this unit won't last long! (id:39198)
Property Details
Interior
Features
Main level Floor
Full bathroom
5'2'' x 9'0''Storage
4'4'' x 9'6''Bedroom
8'5'' x 14'7''Dining room
8' x 9'Exterior
Parking
Garage spaces -
Garage type -
Total parking spaces 1
Condo Details
Inclusions
Property History
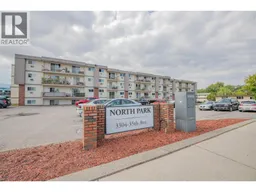 27
27
