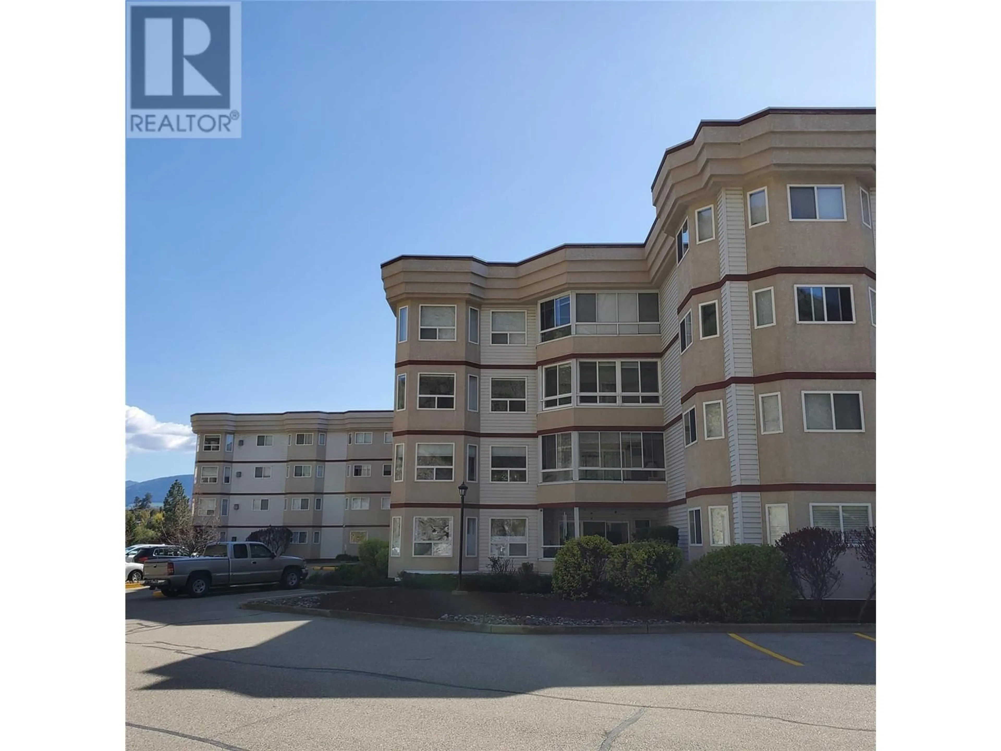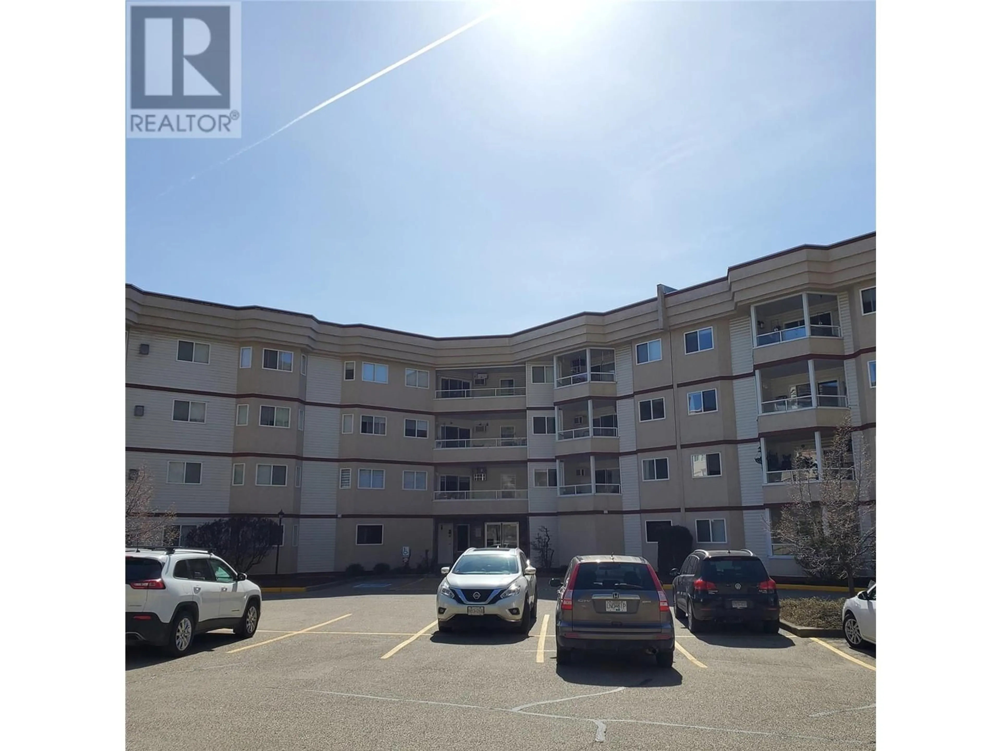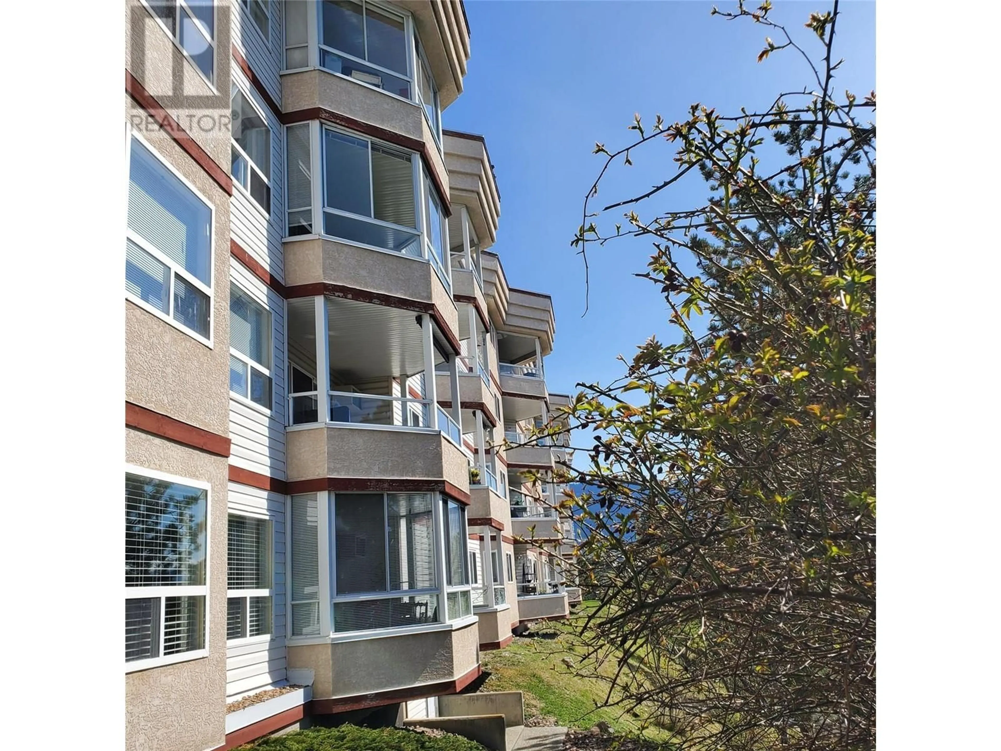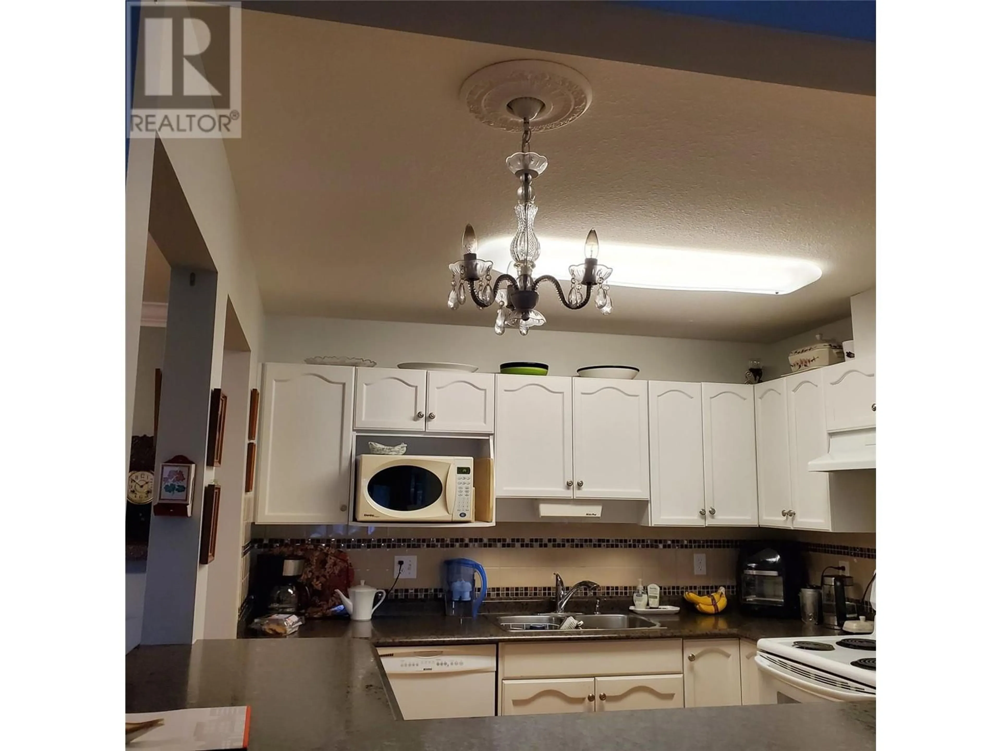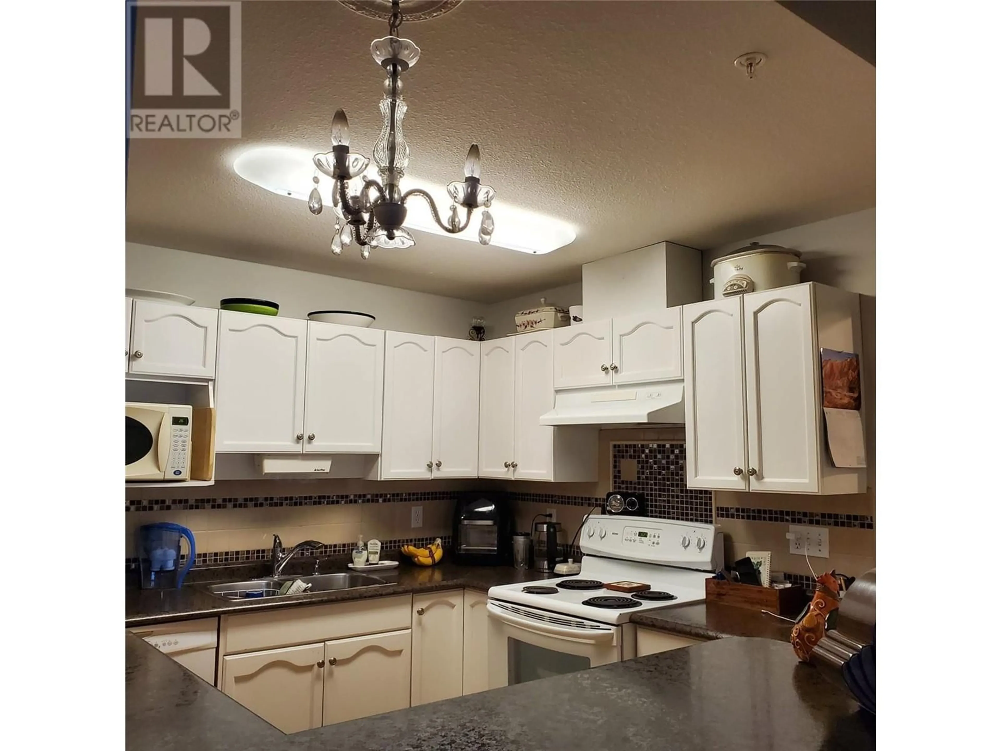212 - 3806 35TH AVENUE, Vernon, British Columbia V1T9N6
Contact us about this property
Highlights
Estimated ValueThis is the price Wahi expects this property to sell for.
The calculation is powered by our Instant Home Value Estimate, which uses current market and property price trends to estimate your home’s value with a 90% accuracy rate.Not available
Price/Sqft$341/sqft
Est. Mortgage$1,696/mo
Maintenance fees$442/mo
Tax Amount ()$1,647/yr
Days On Market10 hours
Description
Welcome to the highly sought-after Turtle Mountain Estates Complex! This bright and spacious 2-bedroom, 2-bathroom deluxe condo is ideally located just minutes from downtown Vernon and within walking distance of all essential amenities. Featuring numerous custom upgrades, this home showcases stunning engineered hardwood and cork flooring, beautifully refinished kitchen cabinets, and elegant crown moulding for added character. A fresh coat of warm-toned paint enhances the inviting atmosphere throughout. The generous primary bedroom includes walk-through closets and a private 4-piece ensuite, offering both comfort and convenience. The second bedroom is perfect for guests, or can easily be used as a home office, den, or flex space to suit your needs. The cozy living room is centered around a gas fireplace, providing efficient heating during the colder months. The in-unit laundry room, complete with built-in cabinetry, offers additional storage space. Step out onto the covered deck to relax and enjoy scenic mountain and city views. Additional features include secure underground parking and a private storage area for peace of mind. Residents also enjoy access to a large communal recreation room on the first floor ideal for hosting gatherings or socializing with neighbors. Pets and rentals are permitted with restrictions. Don’t miss this opportunity—schedule your private showing today! (id:39198)
Property Details
Interior
Features
Main level Floor
Laundry room
7' x 7'9''Dining room
9'6'' x 12'6''Full ensuite bathroom
Bedroom
9'6'' x 12'Exterior
Parking
Garage spaces -
Garage type -
Total parking spaces 1
Condo Details
Inclusions
Property History
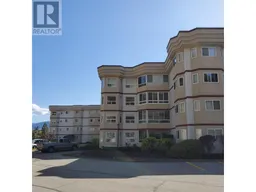 31
31
