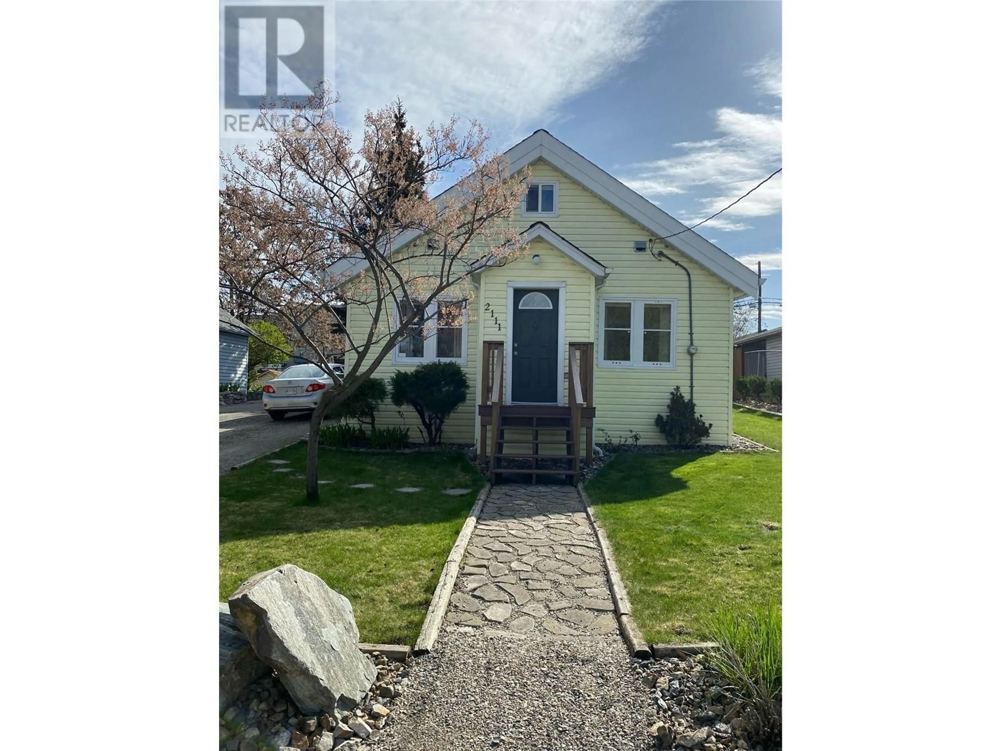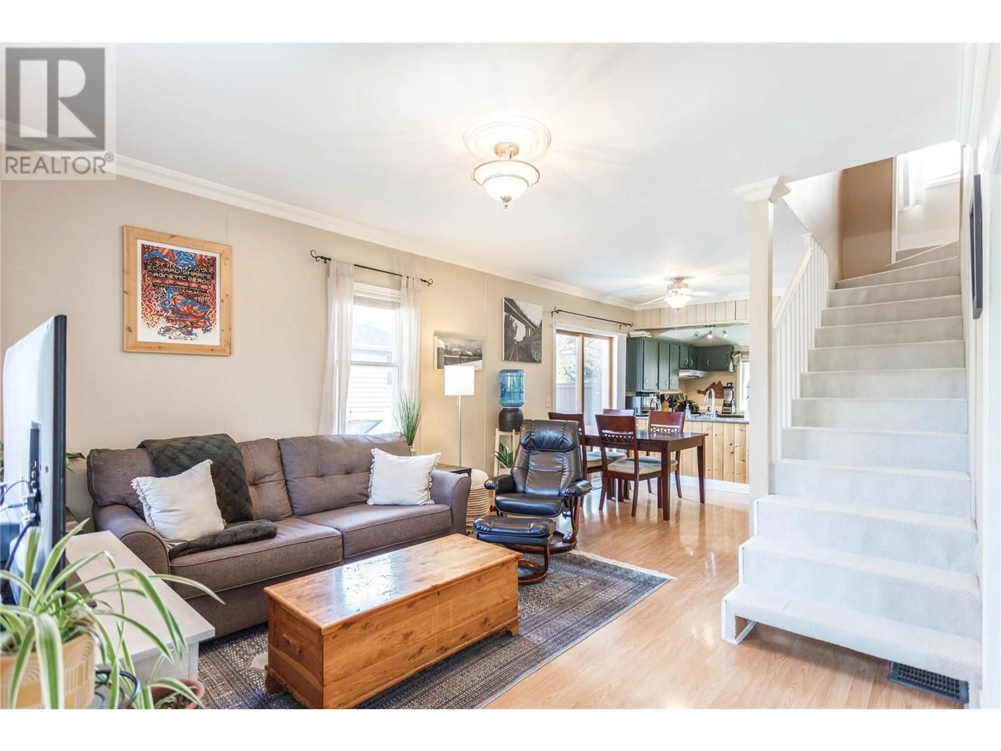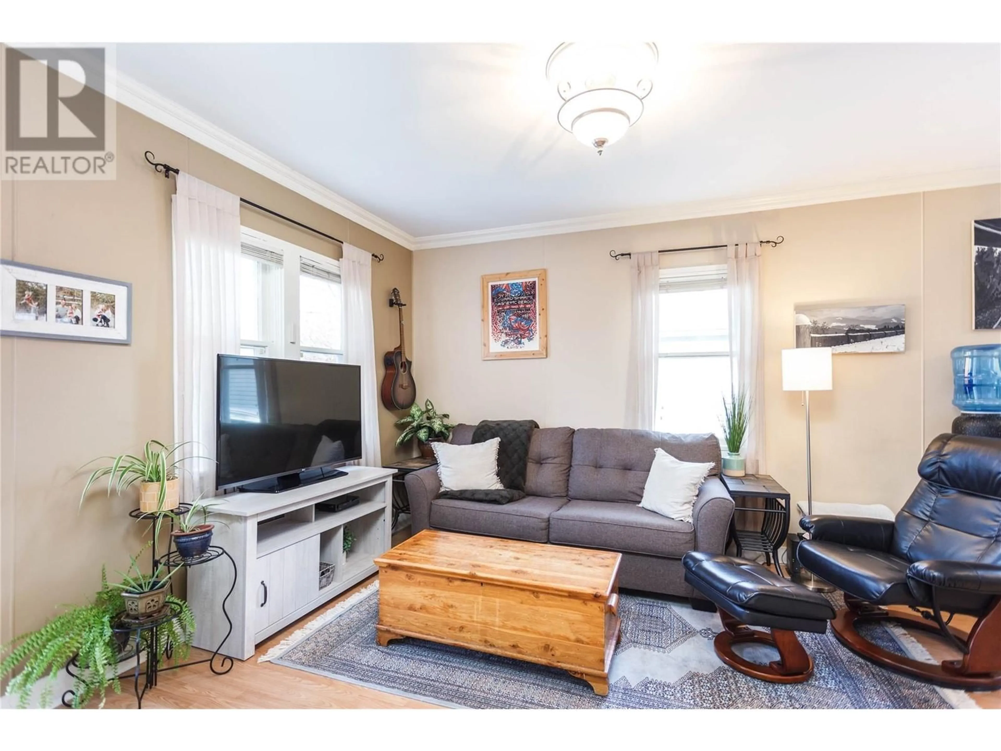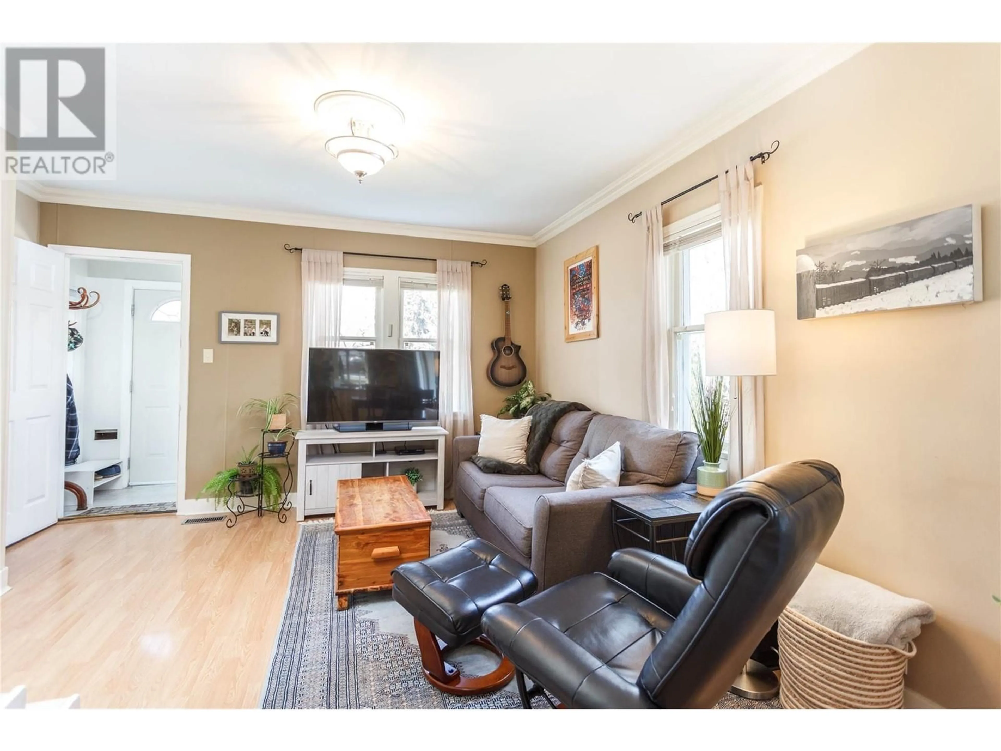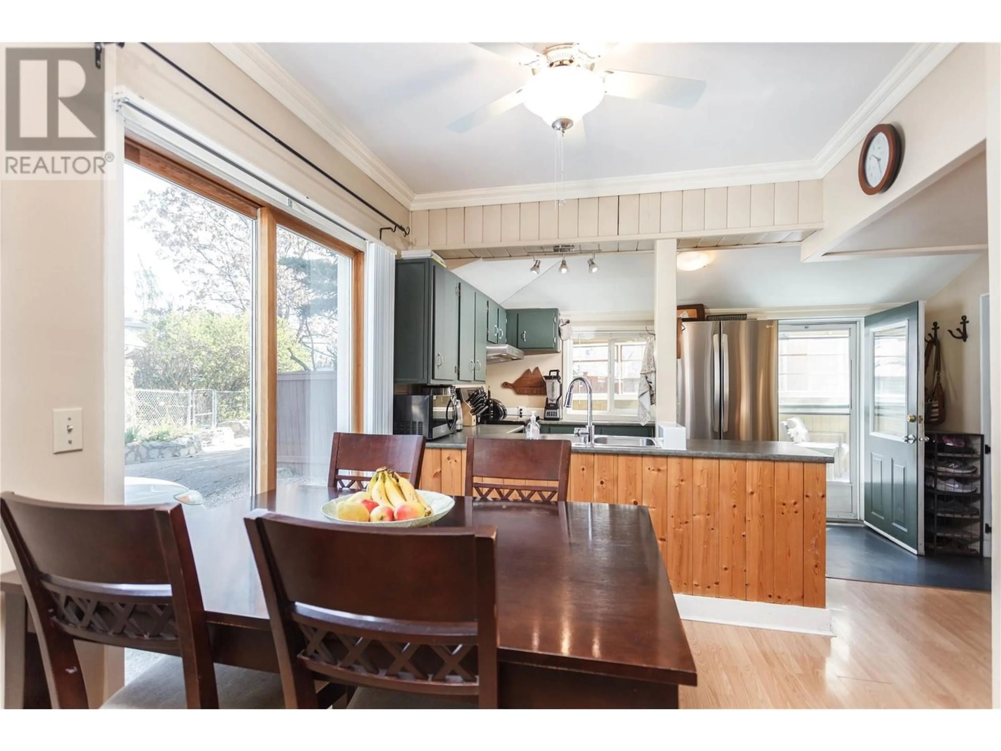2111 33 STREET, Vernon, British Columbia V1T5R9
Contact us about this property
Highlights
Estimated ValueThis is the price Wahi expects this property to sell for.
The calculation is powered by our Instant Home Value Estimate, which uses current market and property price trends to estimate your home’s value with a 90% accuracy rate.Not available
Price/Sqft$433/sqft
Est. Mortgage$2,147/mo
Tax Amount ()$2,132/yr
Days On Market63 days
Description
Don't miss this adorable 2-bedroom, 1-bathroom home situated on a spacious lot in a central location. This beautifully maintained property features numerous updates throughout, offering modern comfort with timeless charm. Enjoy the added bonus of a detached garage and second smaller garage- perfect for extra space, hobbies, or a workshop. The well manicured yard provides opportunity for gardening, entertaining or possible expansion as this property is zoned MUM , multi-unit medium scale, ideal for townhouses and multi-unit housing up to 4 storeys. With two lots and titles with lane access the possibilities are endless with this property. Some of the updates include; Renovated covered patio, complete with new ceiling fans, freshly painted floor and a gas hook up for a BBQ or fire pit (2025), Garage reno- new framing, siding, retaining wall and drainage (2023), New ABS plumbing drainage (2022), Entire HVAC system has been upgraded in 2019 and 2021. HWT 2020, Furnace/AC/Heat Recovery Ventilator 2021, Roof 2013/2015. Water-main upgrade from the City of Vernon complete in 2014. Whether you're a first-time buyer, downsizing, or looking for an investment opportunity this home checks off all of the boxes! Book your showing today! *All measurements are approximate, Buyer should verify if deemed important. (id:39198)
Property Details
Interior
Features
Main level Floor
Other
14' x 24'Other
12' x 23'Other
18' x 10'Laundry room
6' x 9'Exterior
Parking
Garage spaces -
Garage type -
Total parking spaces 6
Property History
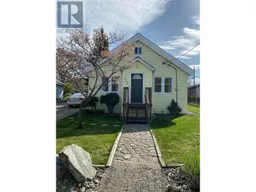 42
42
