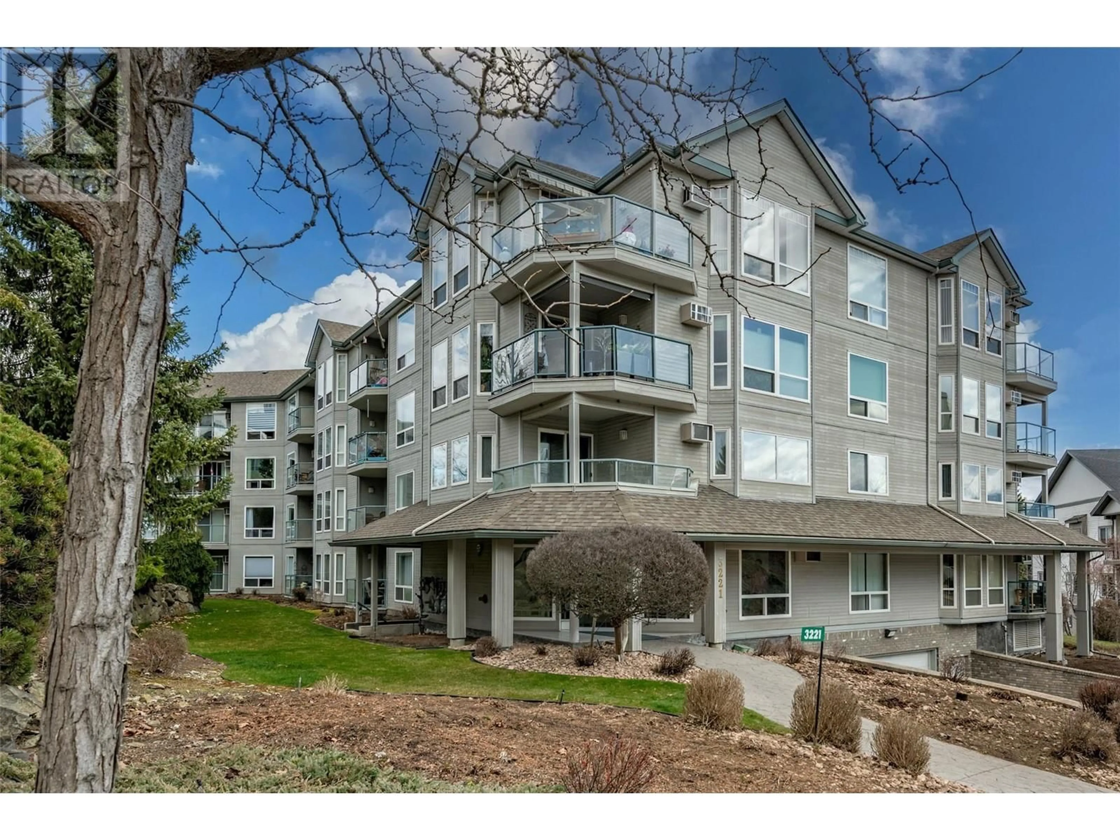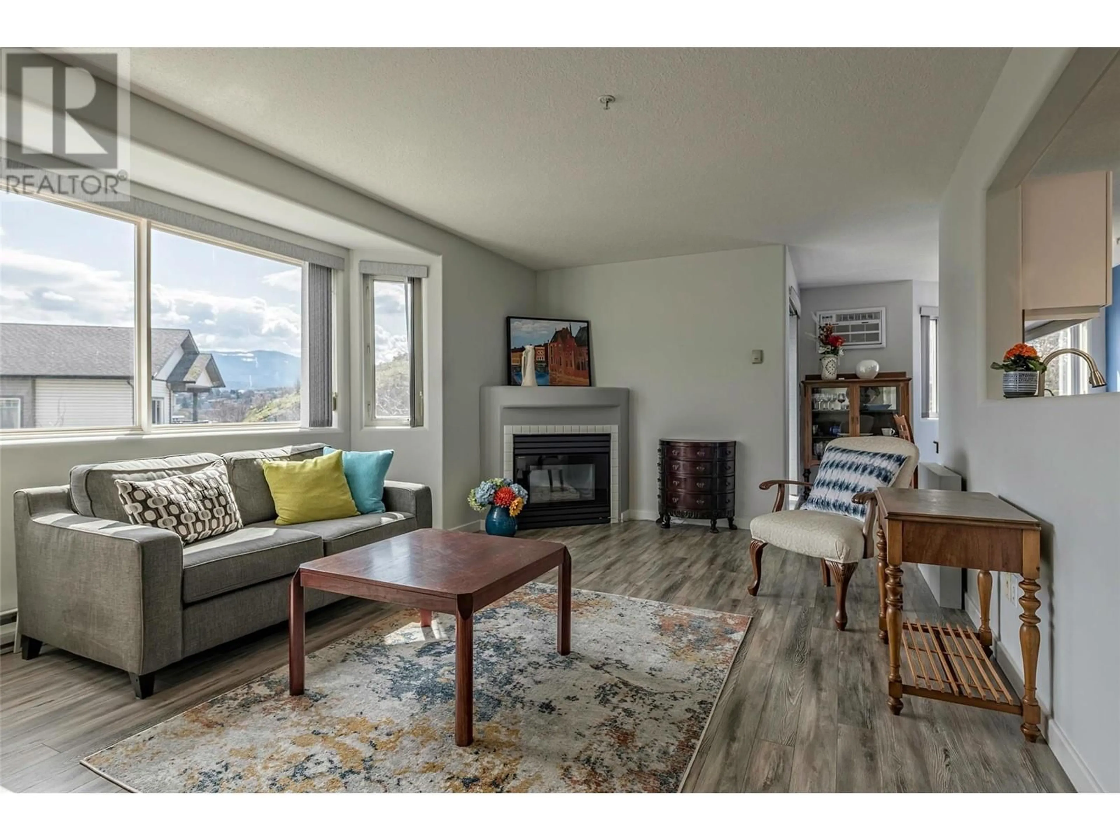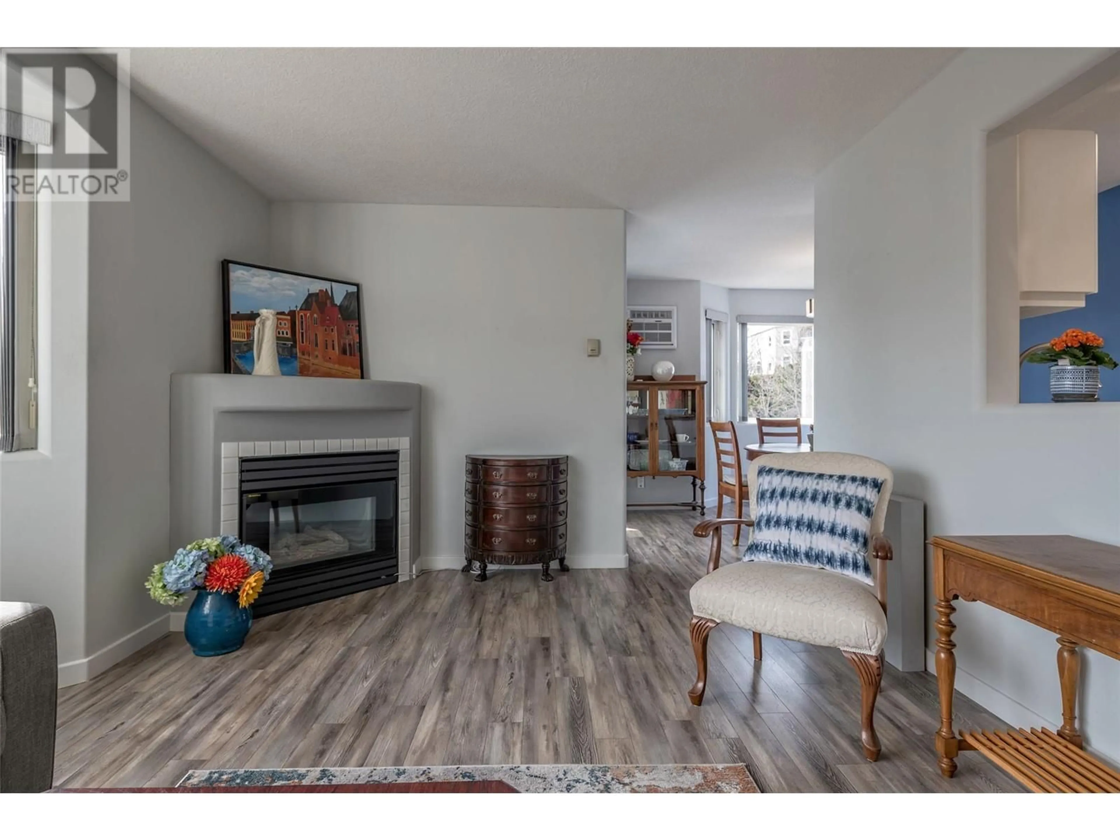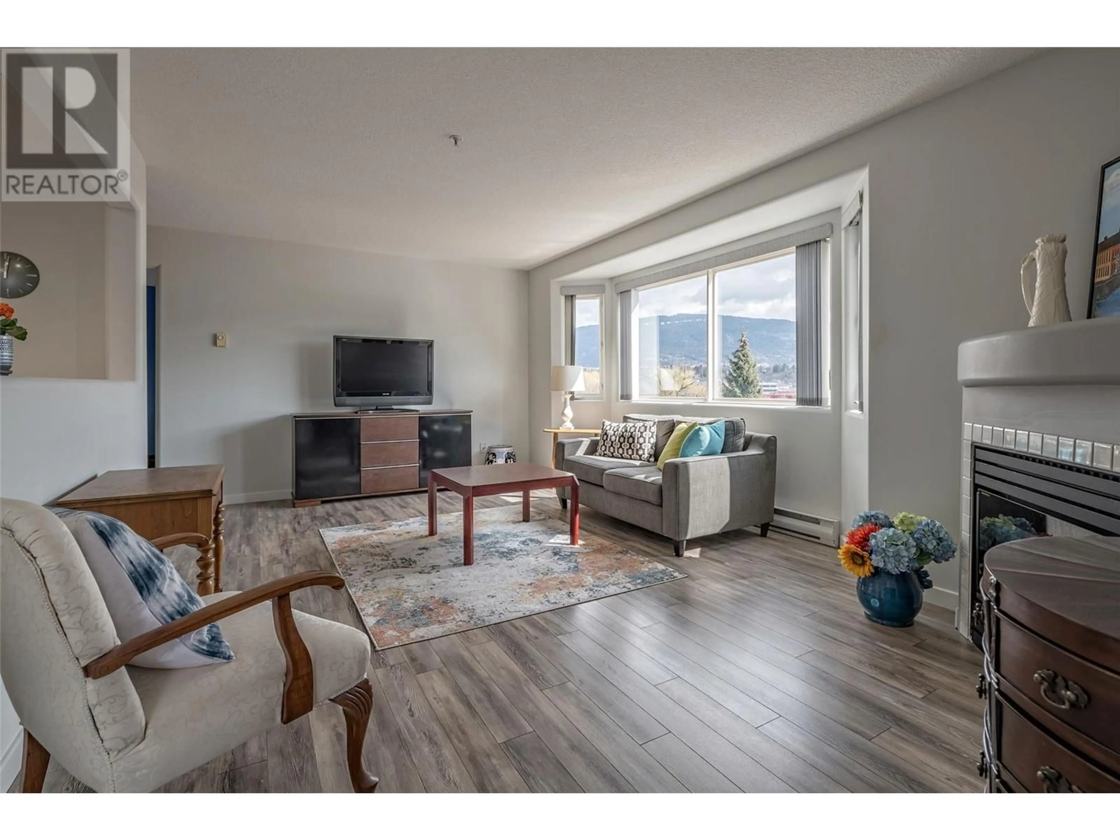211 - 3221 CENTENNIAL DRIVE, Vernon, British Columbia V1T2T8
Contact us about this property
Highlights
Estimated ValueThis is the price Wahi expects this property to sell for.
The calculation is powered by our Instant Home Value Estimate, which uses current market and property price trends to estimate your home’s value with a 90% accuracy rate.Not available
Price/Sqft$355/sqft
Est. Mortgage$1,717/mo
Maintenance fees$508/mo
Tax Amount ()$1,623/yr
Days On Market11 days
Description
Located in the popular Royal Village complex, this two bedroom, two bathroom corner unit features extra windows for natural light and city views. The nicely updated interior feels modern and clean and the galley kitchen with a pass-through to the living room is great for entertaining guests. The spacious living area features a gas fireplace and access to the sunny, outdoor covered patio which is a lovely space for your morning coffee. The primary bedroom holds two closets and a three piece ensuite. The handy in-unit laundry offers storage space as well as a storage locker located in the building that comes with the apartment. This building’s amenities include in-suite laundry, fitness room, common meeting room & underground secure parking. The building is landscaped by management and is close to groceries and shopping along the downtown main street. One cat is allowed but sorry, no dogs. (id:39198)
Property Details
Interior
Features
Main level Floor
Primary Bedroom
11'3'' x 18'Bedroom
14'2'' x 10'11''Living room
18'8'' x 15'9''Kitchen
12'7'' x 8'Exterior
Parking
Garage spaces -
Garage type -
Total parking spaces 1
Condo Details
Inclusions
Property History
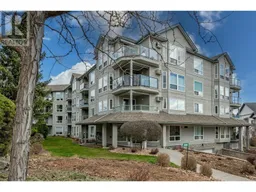 41
41
