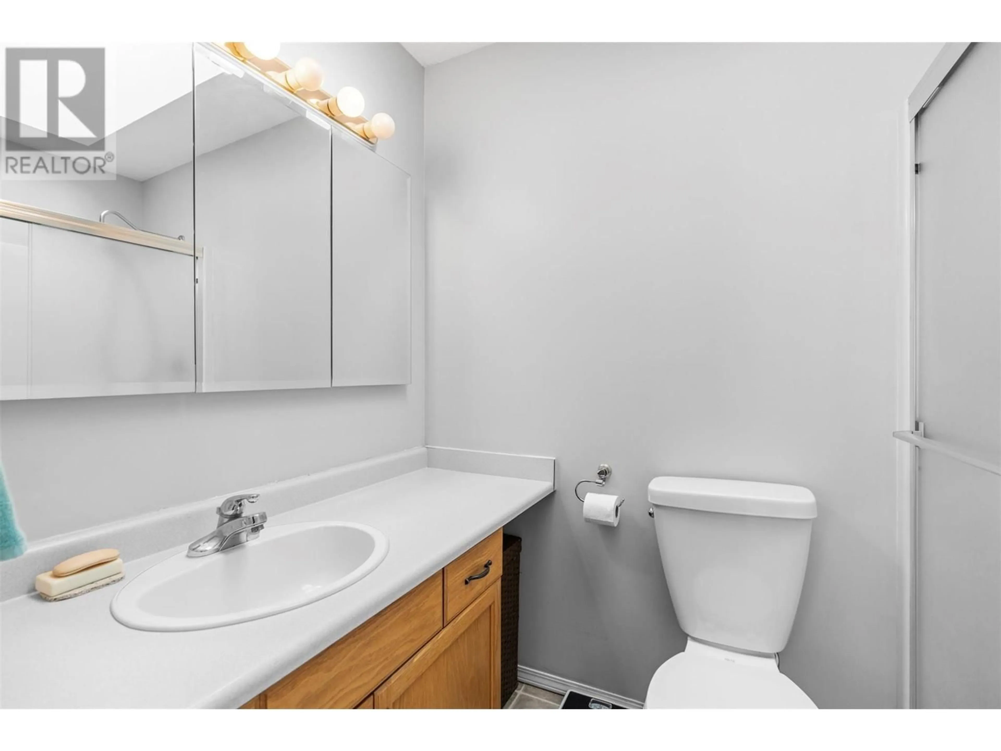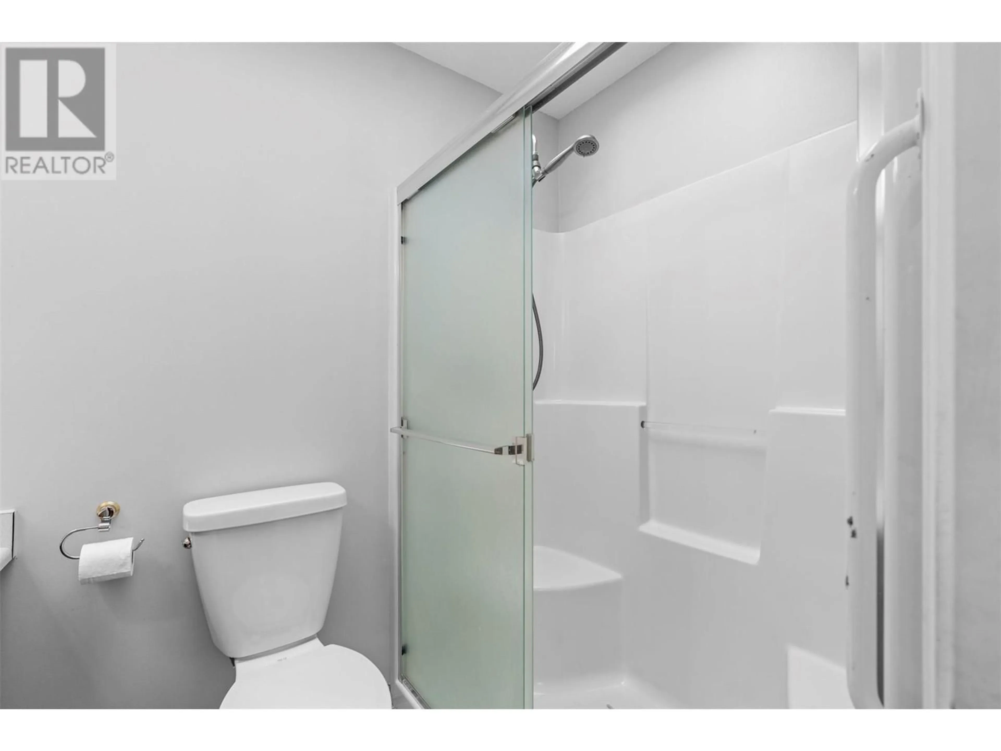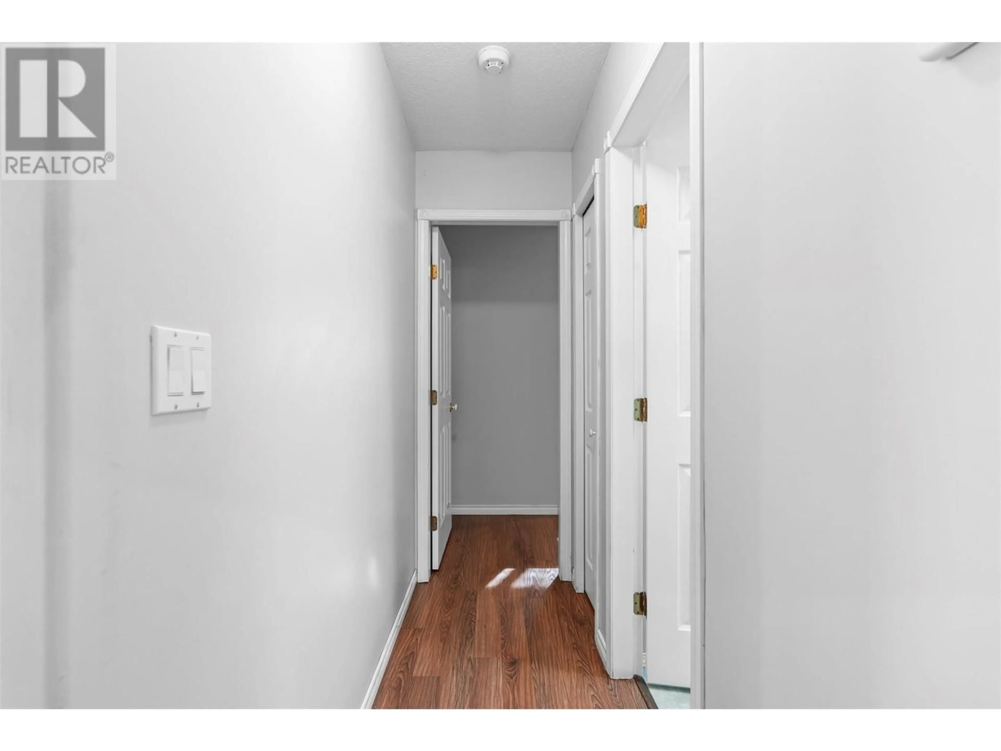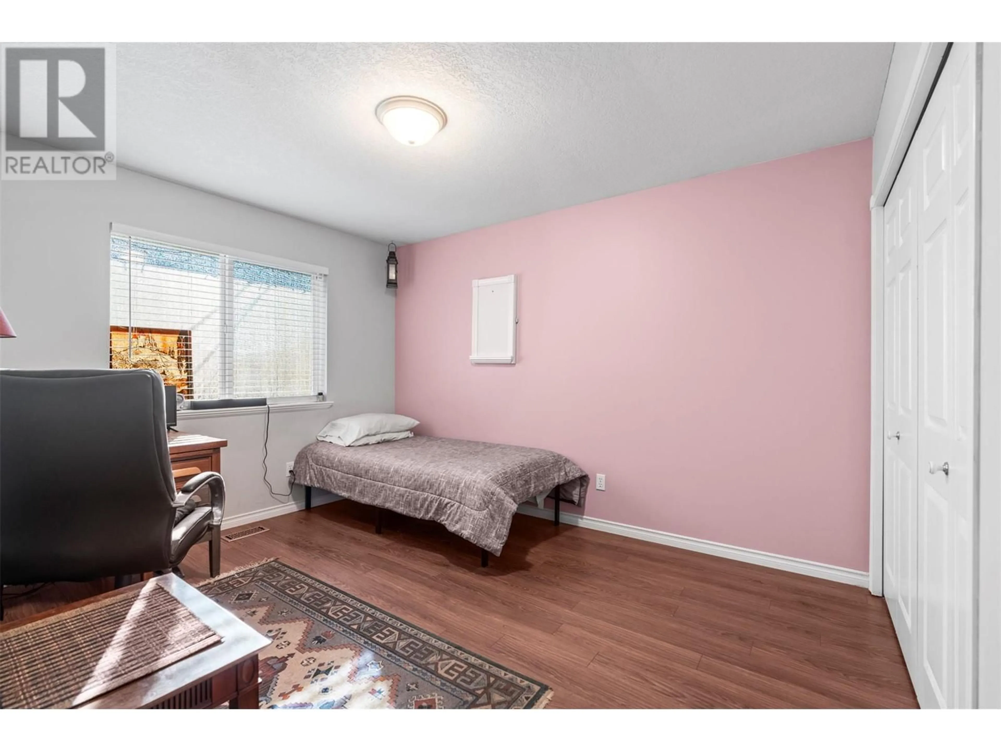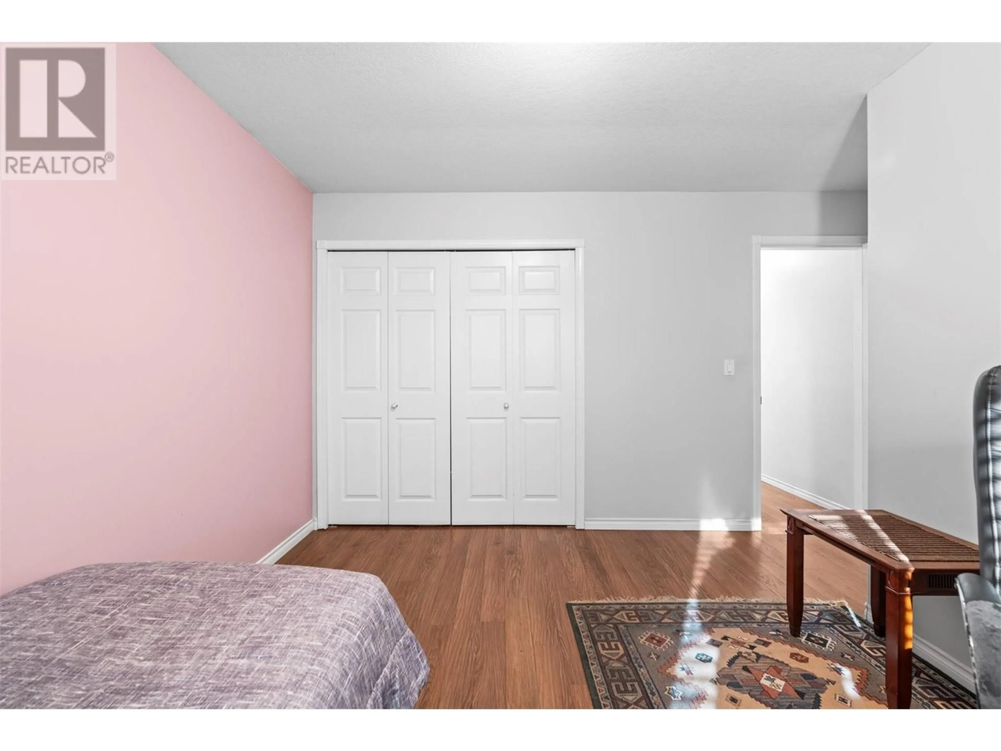2105A 45 AVENUE, Vernon, British Columbia V1T3M9
Contact us about this property
Highlights
Estimated ValueThis is the price Wahi expects this property to sell for.
The calculation is powered by our Instant Home Value Estimate, which uses current market and property price trends to estimate your home’s value with a 90% accuracy rate.Not available
Price/Sqft$515/sqft
Est. Mortgage$2,576/mo
Tax Amount ()$3,177/yr
Days On Market66 days
Description
This well-maintained 2-bedroom, 2-bathroom rancher offers comfortable living in a fantastic neighborhood, just a short walk to Harwood Elementary and only five minutes from downtown. Ideal for downsizers, first-time buyers, or those seeking single-level living, this home features an open kitchen with plenty of prep space, a convenient laundry/mudroom, and easy access to the covered patio—perfect for outdoor entertaining. The bright living room boasts large windows that welcome the morning sun and a cozy gas fireplace to enjoy in the cooler months. The spacious primary bedroom includes a full ensuite and a generous double closet. Down the hall, you'll find an additional full bathroom and a second bedroom perfect for guests or a home office. A fully fenced backyard provides privacy and includes garden beds for green thumbs, as well as a detached garage and workshop with lane access. With no neighbors behind, this property offers a peaceful retreat. Additional features include central vacuum, full landscaping, and underground irrigation (requires repair). The home is ideal for those looking for single-level living. Quick possession is available—don’t miss this opportunity to make it yours! For more information on this terrific Vernon property please visit our website. Book your private viewing today! (id:39198)
Property Details
Interior
Features
Main level Floor
Laundry room
12'1'' x 5'10''4pc Bathroom
4'10'' x 10'4''Bedroom
13'3'' x 12'4''3pc Ensuite bath
7'7'' x 5'3''Exterior
Parking
Garage spaces -
Garage type -
Total parking spaces 5
Property History
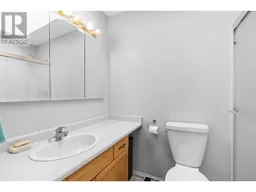 32
32
