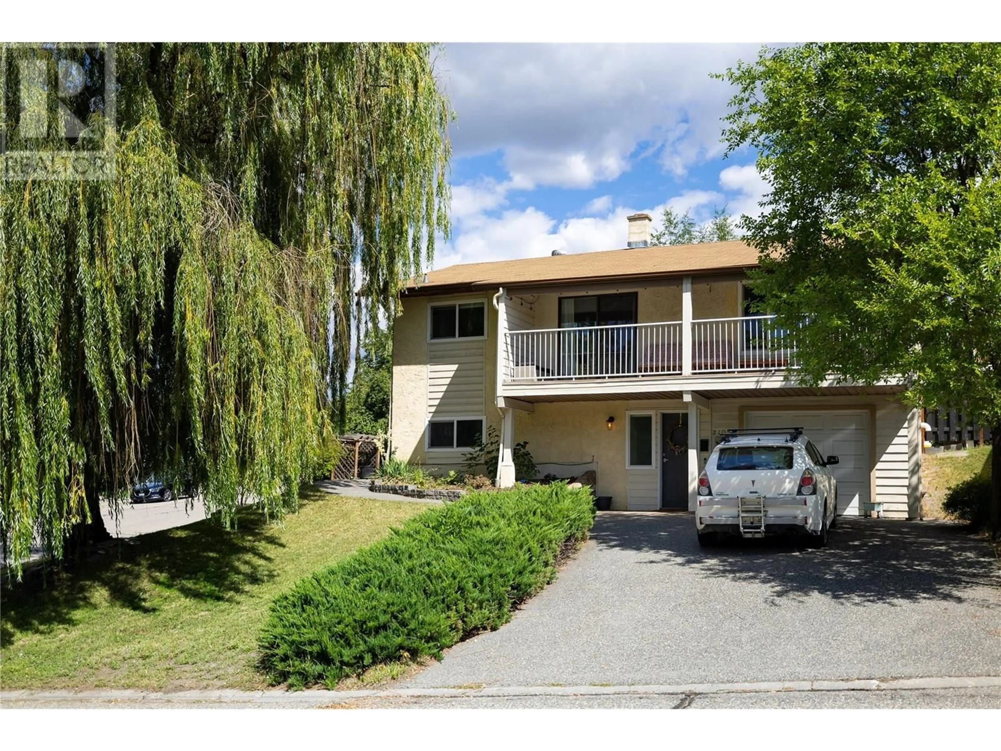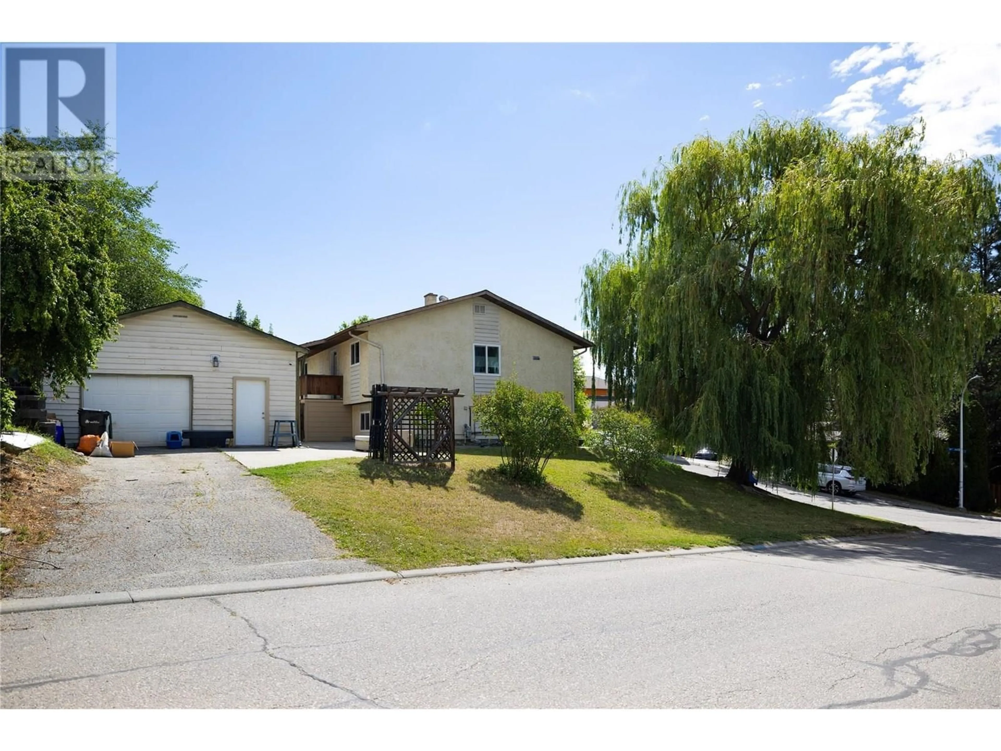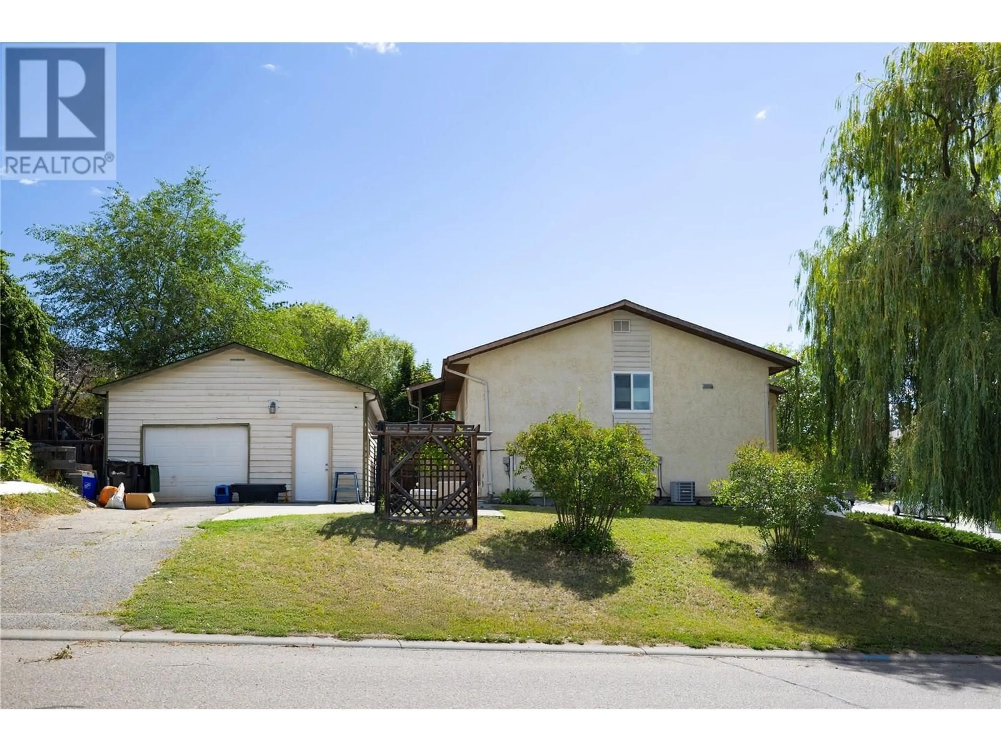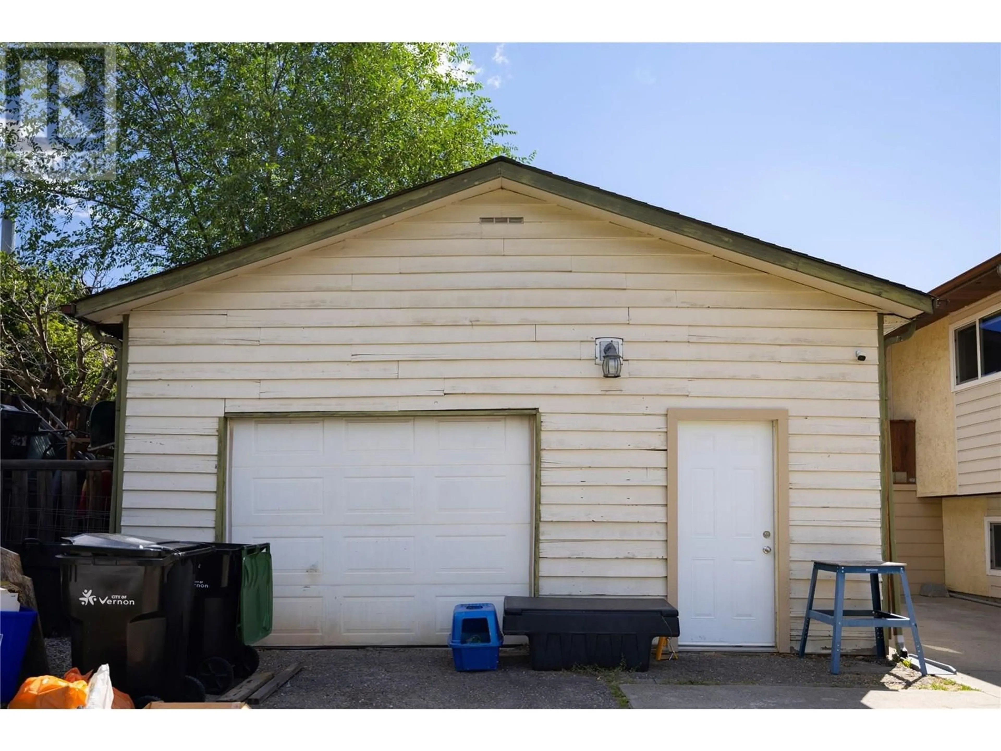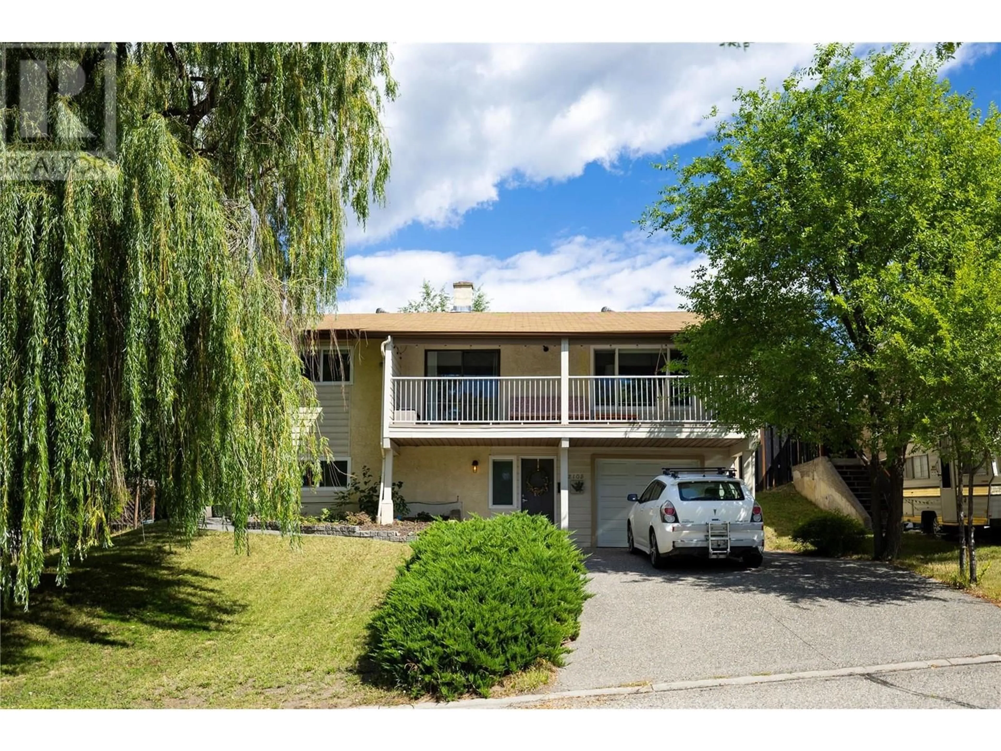2105 19 AVENUE, Vernon, British Columbia V1T7L7
Contact us about this property
Highlights
Estimated valueThis is the price Wahi expects this property to sell for.
The calculation is powered by our Instant Home Value Estimate, which uses current market and property price trends to estimate your home’s value with a 90% accuracy rate.Not available
Price/Sqft$375/sqft
Monthly cost
Open Calculator
Description
*OPEN HOUSE - Sunday July 20th 1:00-3:00pm* Fantastic starter 4 bedroom 2 bathroom home in the heart of East Hill with detached double garage (separator driveway) + attached single garage. Property is situated on a corner lot for a nice sense of space and room for gardens. Home has had some solid upgrades over the years. Main upper floor has 2 bedrooms and full bathroom with a semi open living space. Features a covered deck off the kitchen area to enjoy the Okanagan weather. Downstairs has 2 more bedrooms (one extra large bedroom can be an alternative master bedroom or second family room) and another full bathroom. Conveniently located near all amenities it's just a short distance to downtown Vernon, schools, parks, Kalamalka Lake and so much more. (id:39198)
Property Details
Interior
Features
Basement Floor
Other
28'7'' x 12'4''Bedroom
9'5'' x 12'8''Bedroom
13' x 16'Full bathroom
Exterior
Parking
Garage spaces -
Garage type -
Total parking spaces 3
Property History
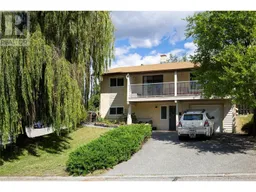 41
41
