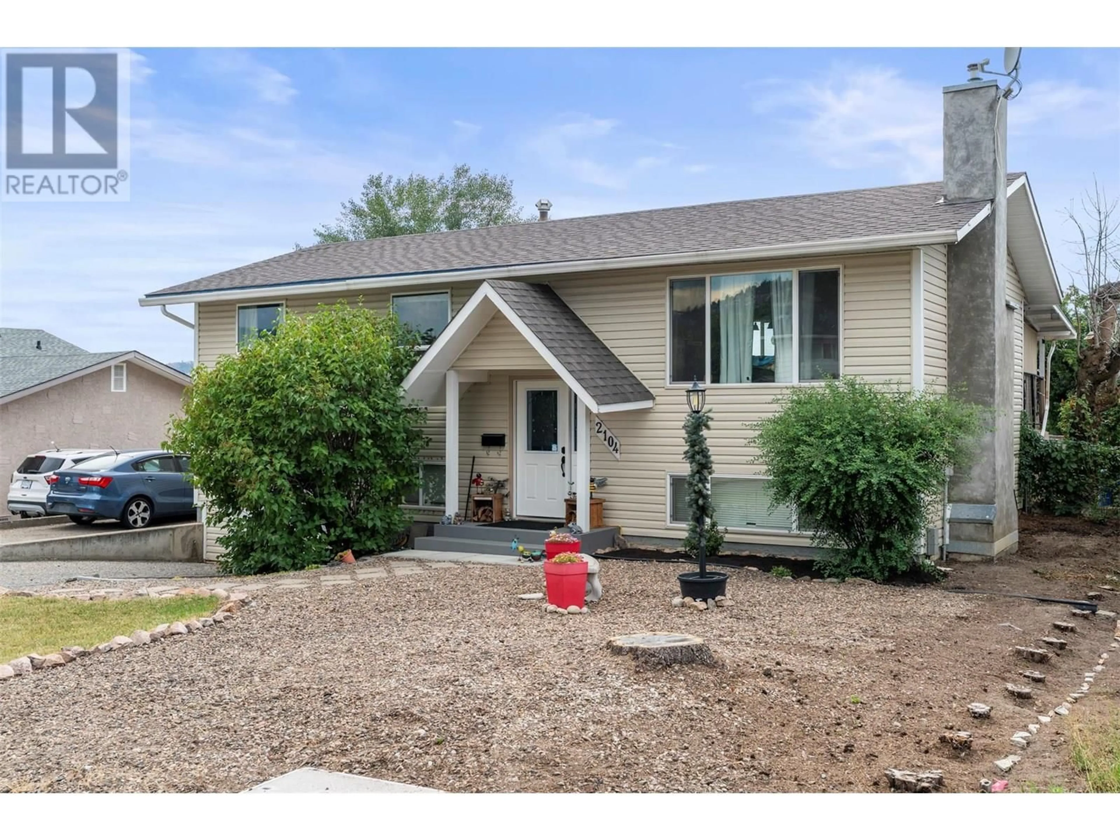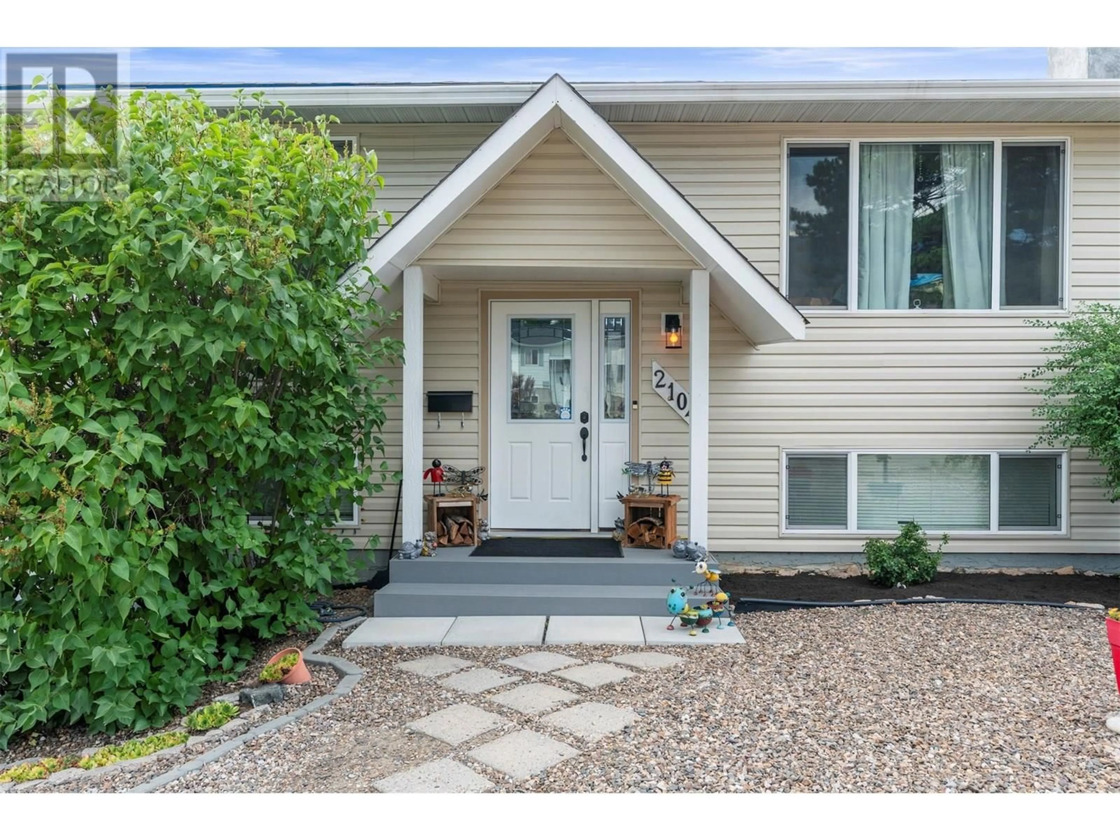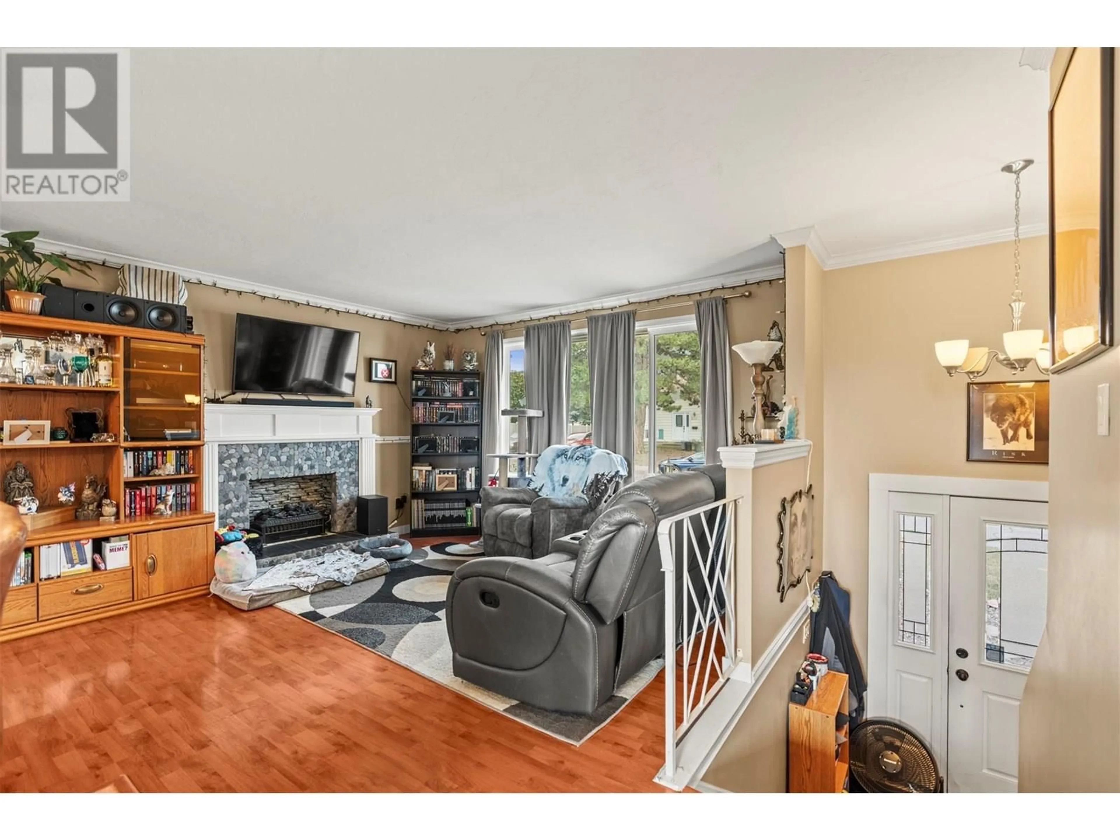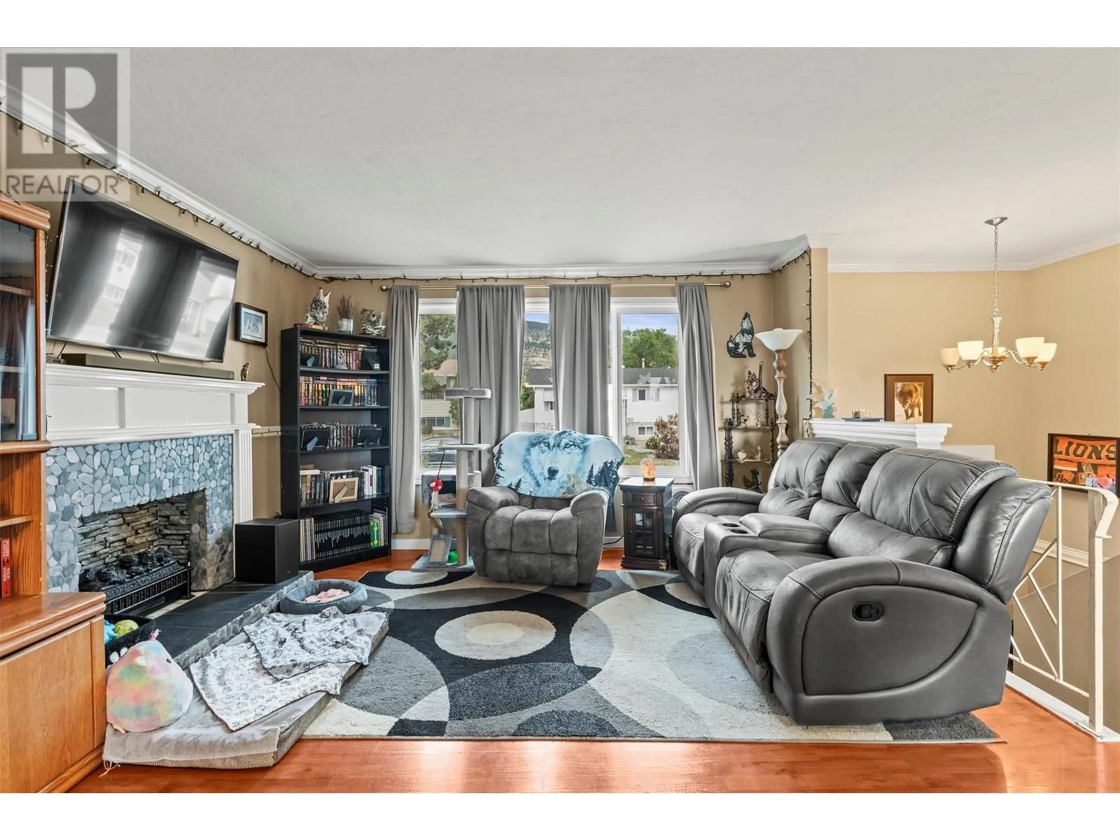2104 11 STREET, Vernon, British Columbia V1T3S2
Contact us about this property
Highlights
Estimated valueThis is the price Wahi expects this property to sell for.
The calculation is powered by our Instant Home Value Estimate, which uses current market and property price trends to estimate your home’s value with a 90% accuracy rate.Not available
Price/Sqft$405/sqft
Monthly cost
Open Calculator
Description
Nestled in Vernon’s charming East Hill neighborhood, this detached 4-bedroom, 2-bath home offers a great layout with three bedrooms on the main level and another bedroom in the basement in-law suite, making this a good opportunity for an investor or an extended family. The property features a level landscaped yard, raised garden planters, covered deck, and ample parking. Situated on a no-thru road and within easy walking distance to Vernon Secondary and Hillview Elementary. Proximity to shopping, golf course and parks. Cedar Fence 2019, HWT 2020, Vinyl Siding installed 2021, Roof 2023, A/C 2024, stackable Washer/Dryer 2018, Basement Gas Dryer 2023. ALL windows were replaced EXCEPT two windows on the southern side of house, glass only replaced in those. Average monthly BC Hydro $72, Water $130, Fortis Gas $113 (id:39198)
Property Details
Interior
Features
Main level Floor
Primary Bedroom
10'8'' x 13'1''Bedroom
8'10'' x 12'4''Bedroom
8'10'' x 7'8''Living room
15'1'' x 13'5''Exterior
Parking
Garage spaces -
Garage type -
Total parking spaces 3
Property History
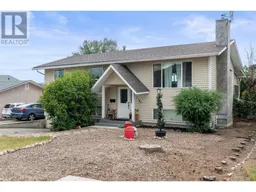 34
34
