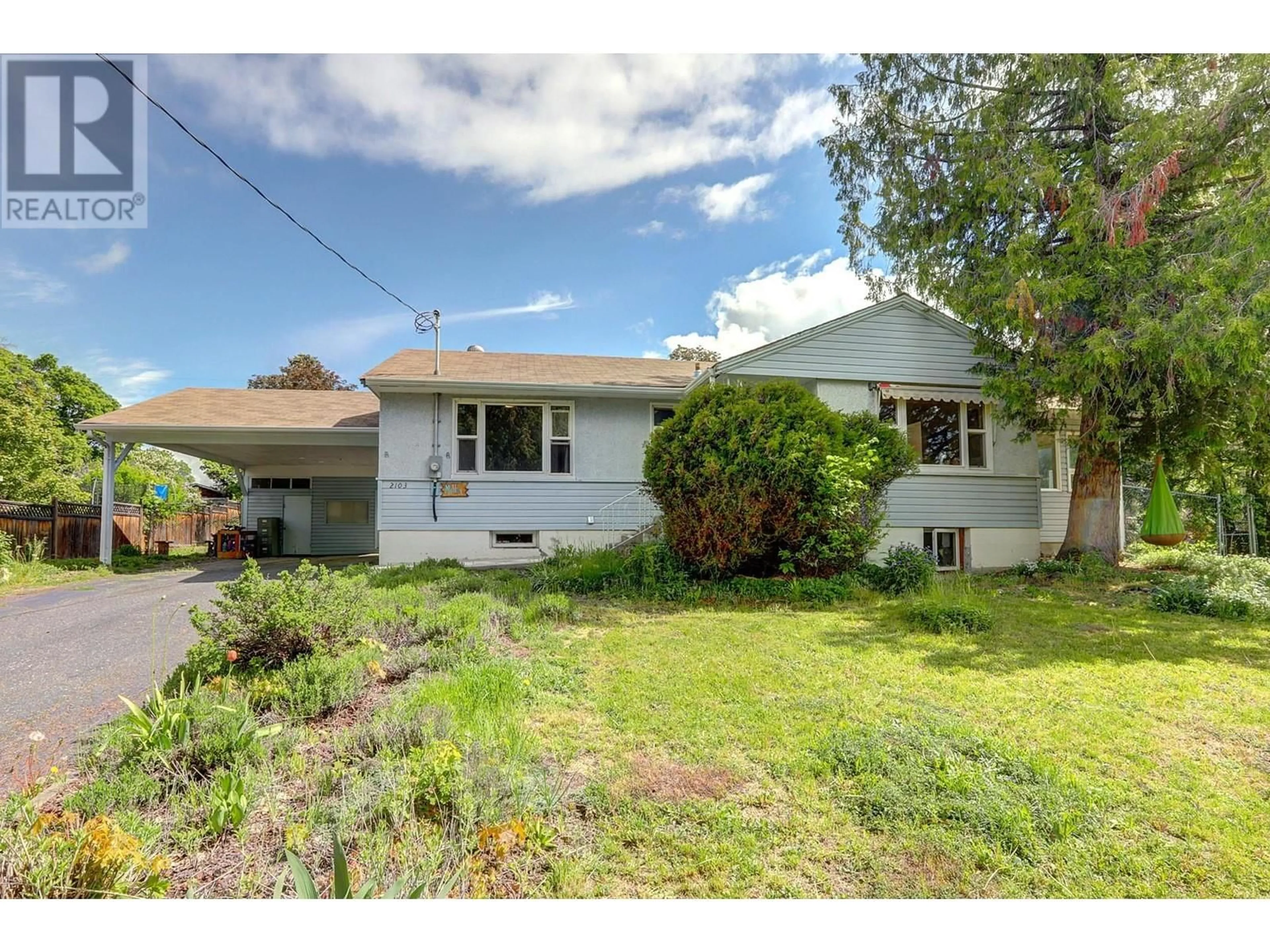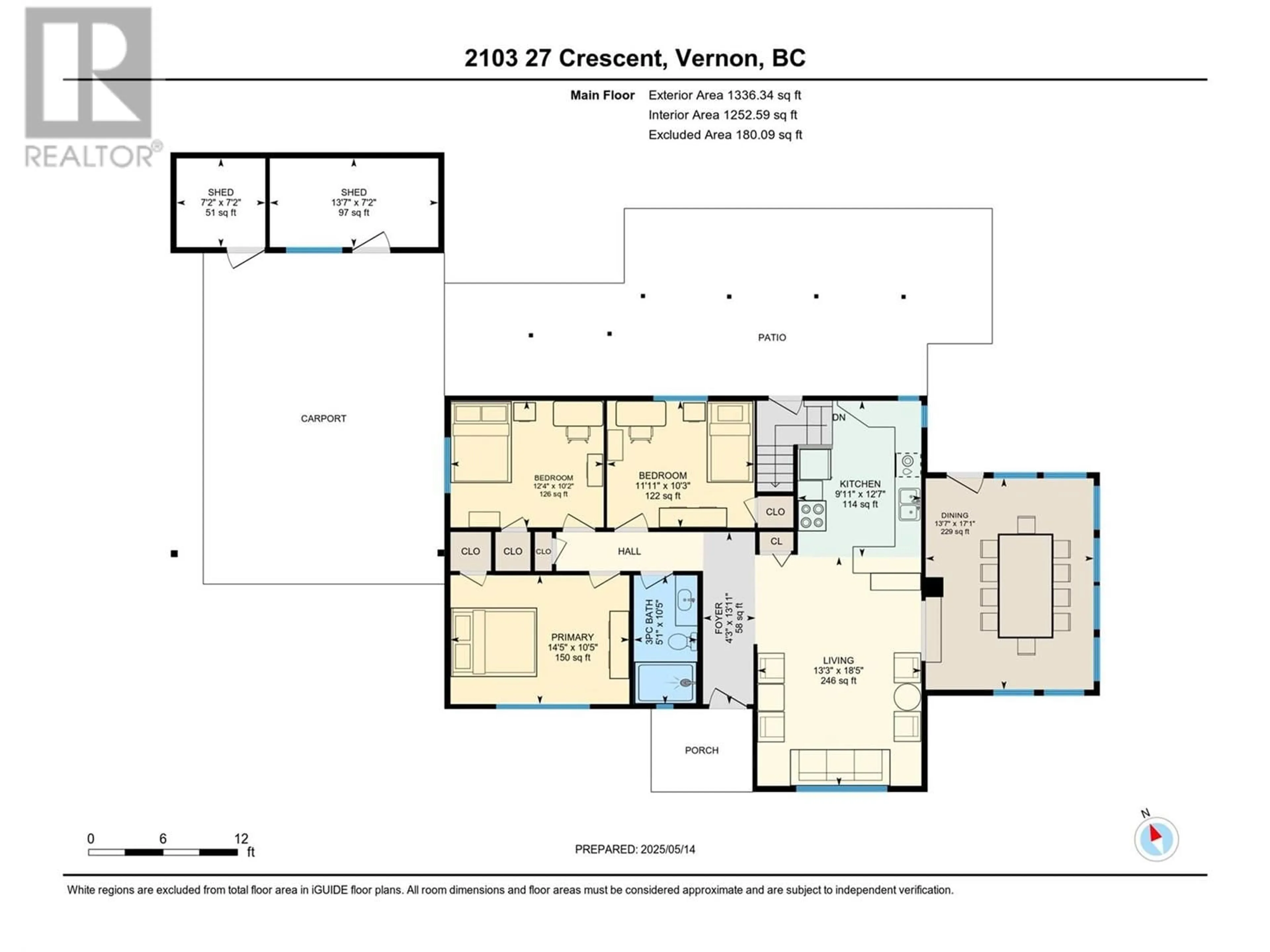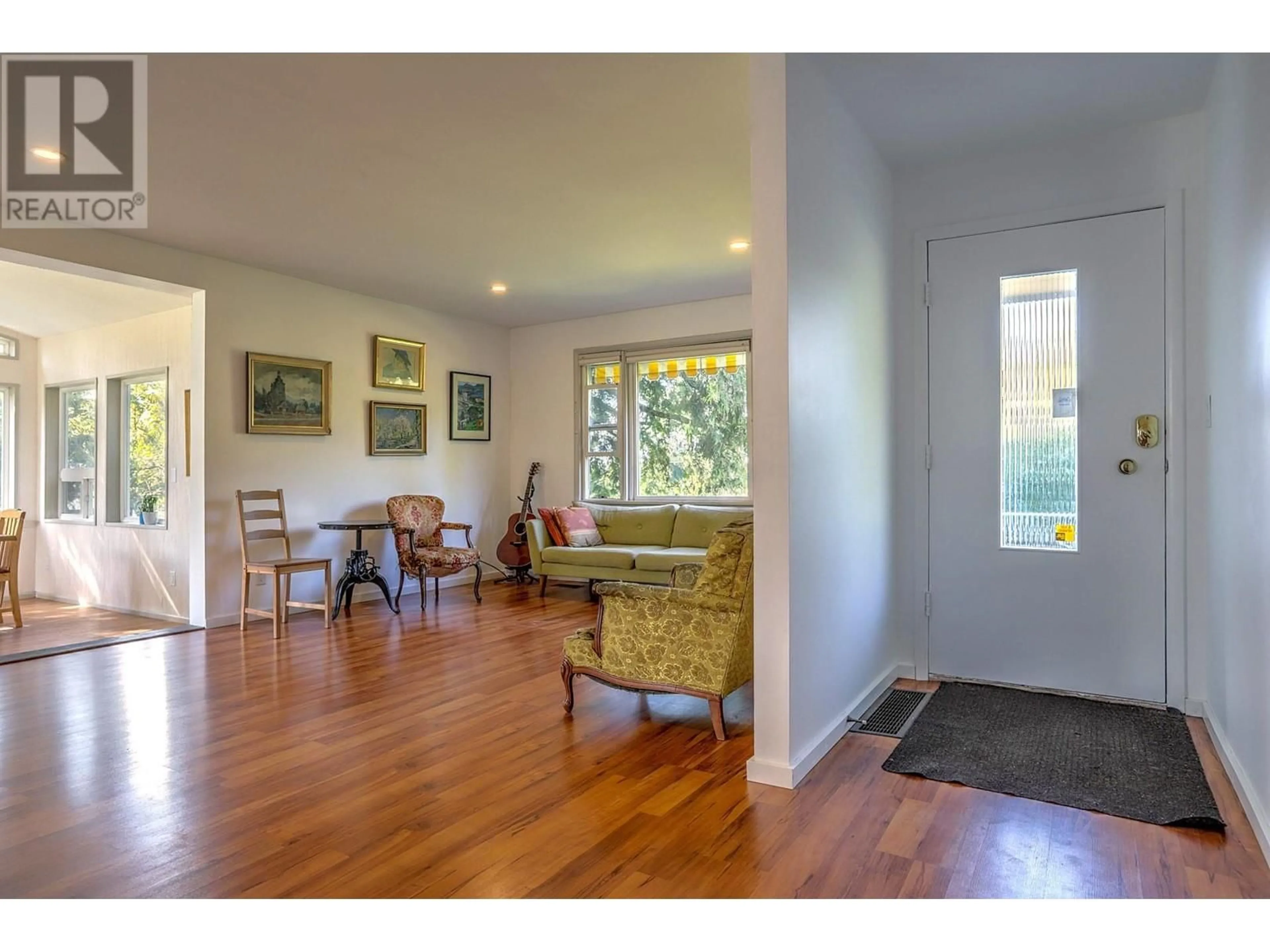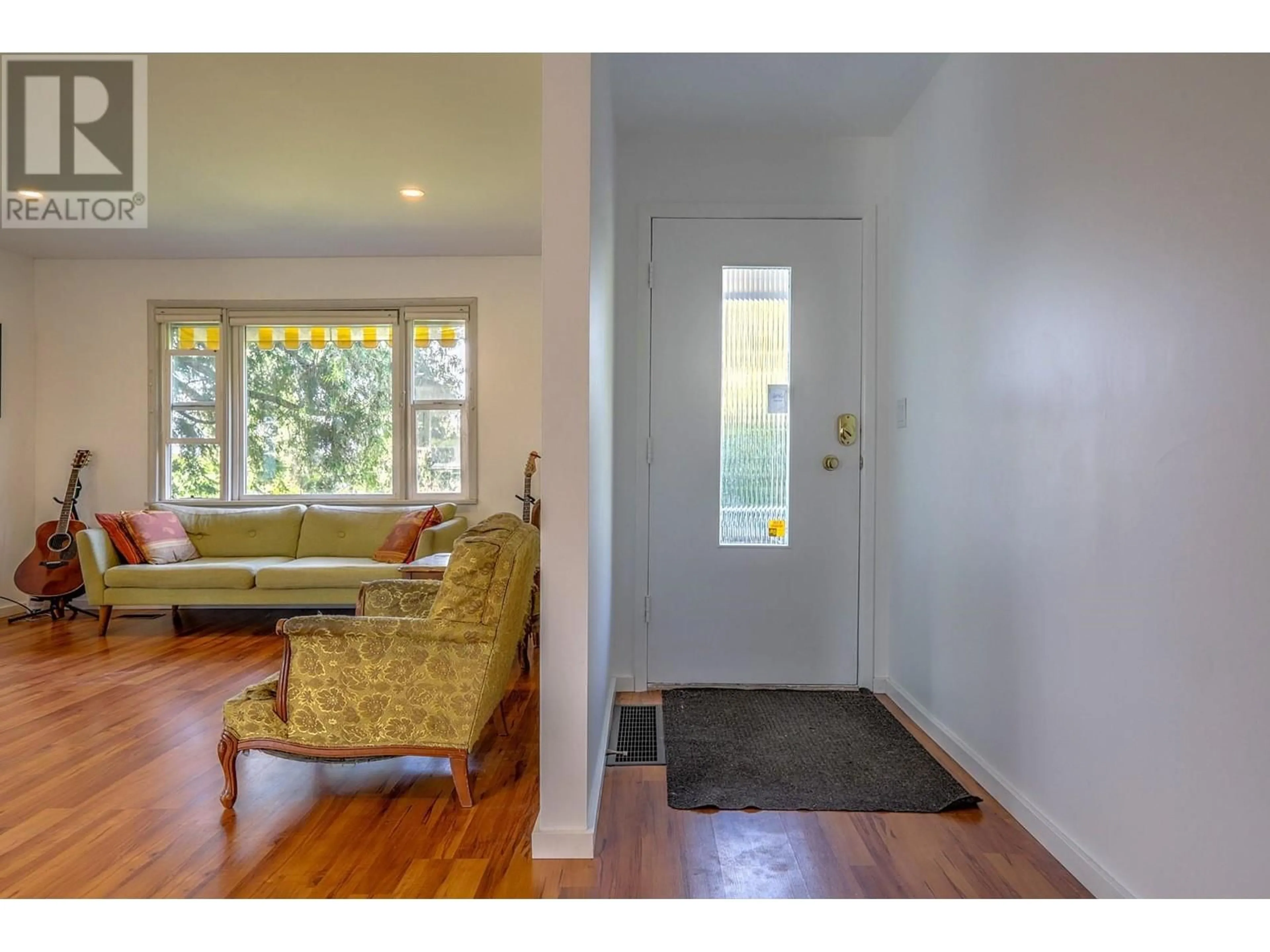2103 27 CRESCENT, Vernon, British Columbia V1T1R5
Contact us about this property
Highlights
Estimated ValueThis is the price Wahi expects this property to sell for.
The calculation is powered by our Instant Home Value Estimate, which uses current market and property price trends to estimate your home’s value with a 90% accuracy rate.Not available
Price/Sqft$255/sqft
Est. Mortgage$3,174/mo
Tax Amount ()$5,710/yr
Days On Market8 days
Description
Full of charm and creative spirit, this home sits on a large, sunny lot in a well-loved neighbourhood with great school catchments (Silver Star Elementary & VSS). Thoughtfully lived in by a caring family, the layout is both functional and inviting, with a beautifully bright dining room addition perfect for morning coffee, shared meals, and quality family time. The updated main floor bathroom and modern pot lighting throughout add a polished touch, while the refreshed basement rec room offers ideal space for games, movie nights, or a home office. An extra bedroom added downstairs and plenty of storage, add to the home’s flexibility. Outside, enjoy a fully fenced backyard with mature landscaping, laneway access, and a carport. This yard is ready for a green thumb and a vision—truly a gardener’s paradise in the making. With excellent neighbours and a welcoming feel, this is a home with heart, waiting for its next chapter. (id:39198)
Property Details
Interior
Features
Lower level Floor
Bedroom
14'7'' x 10'1''3pc Bathroom
5'4'' x 9'3''Family room
23'7'' x 22'9''Property History
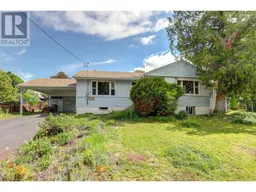 85
85
