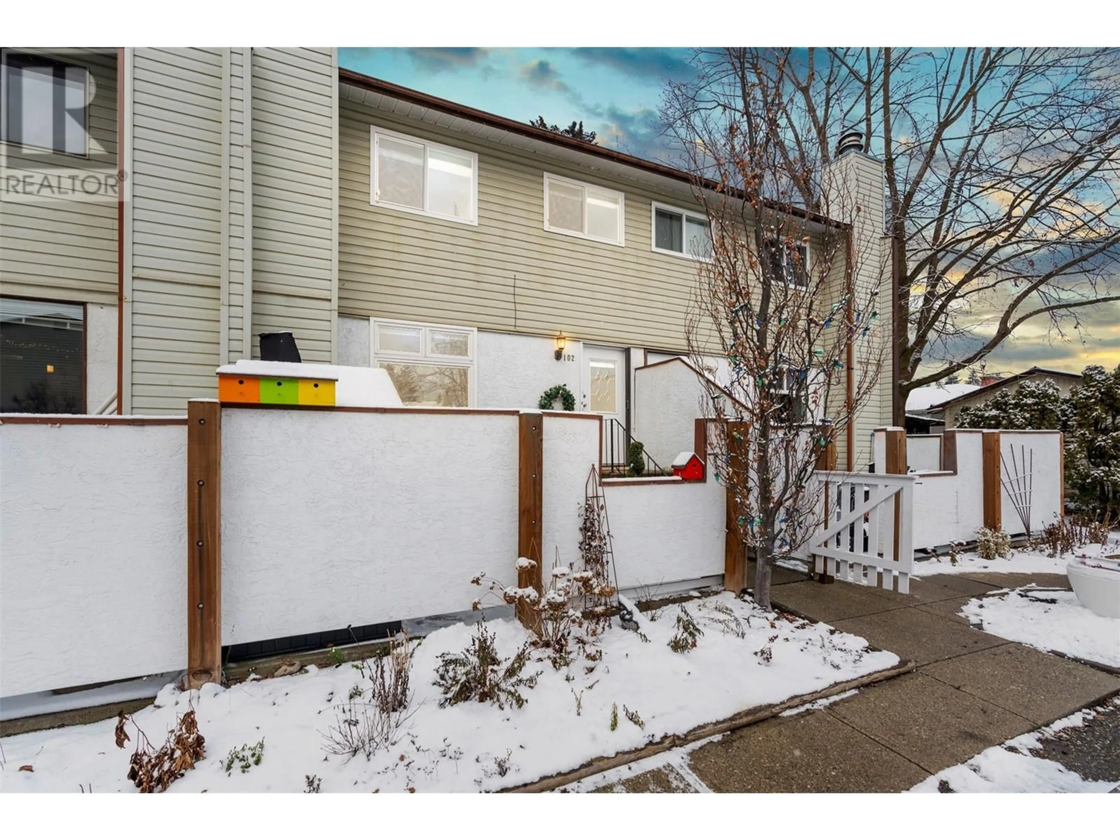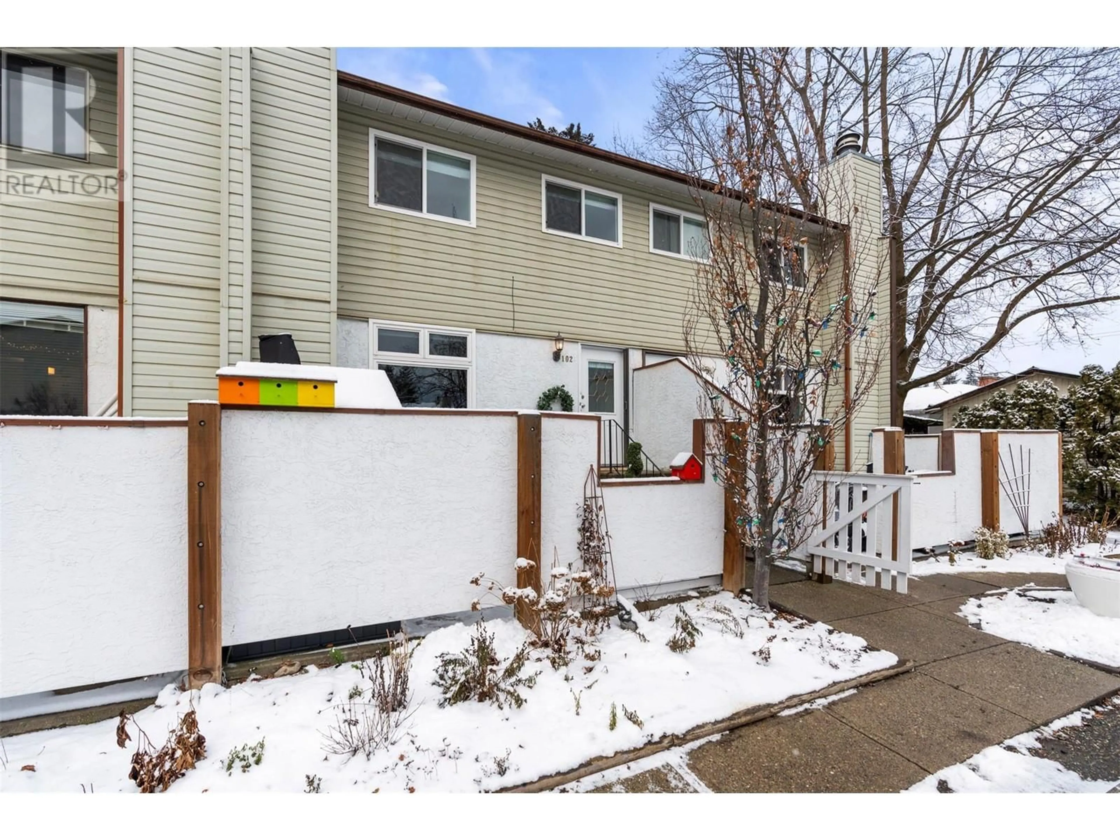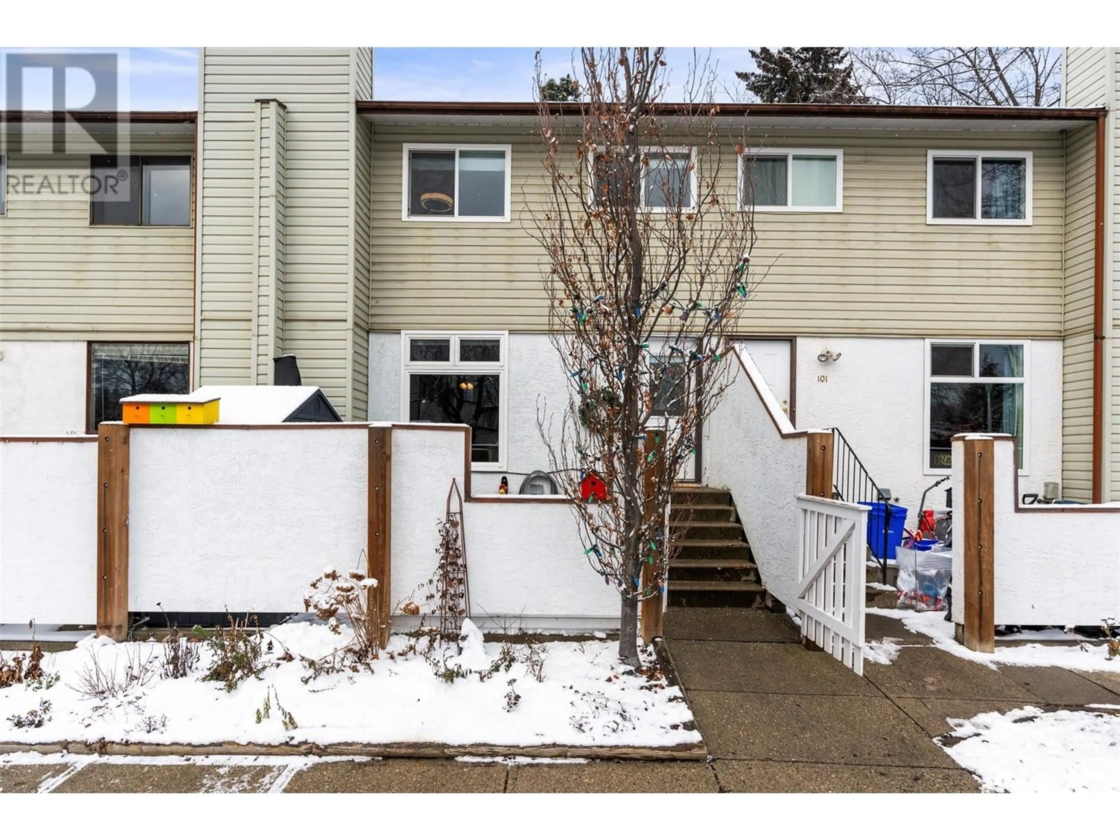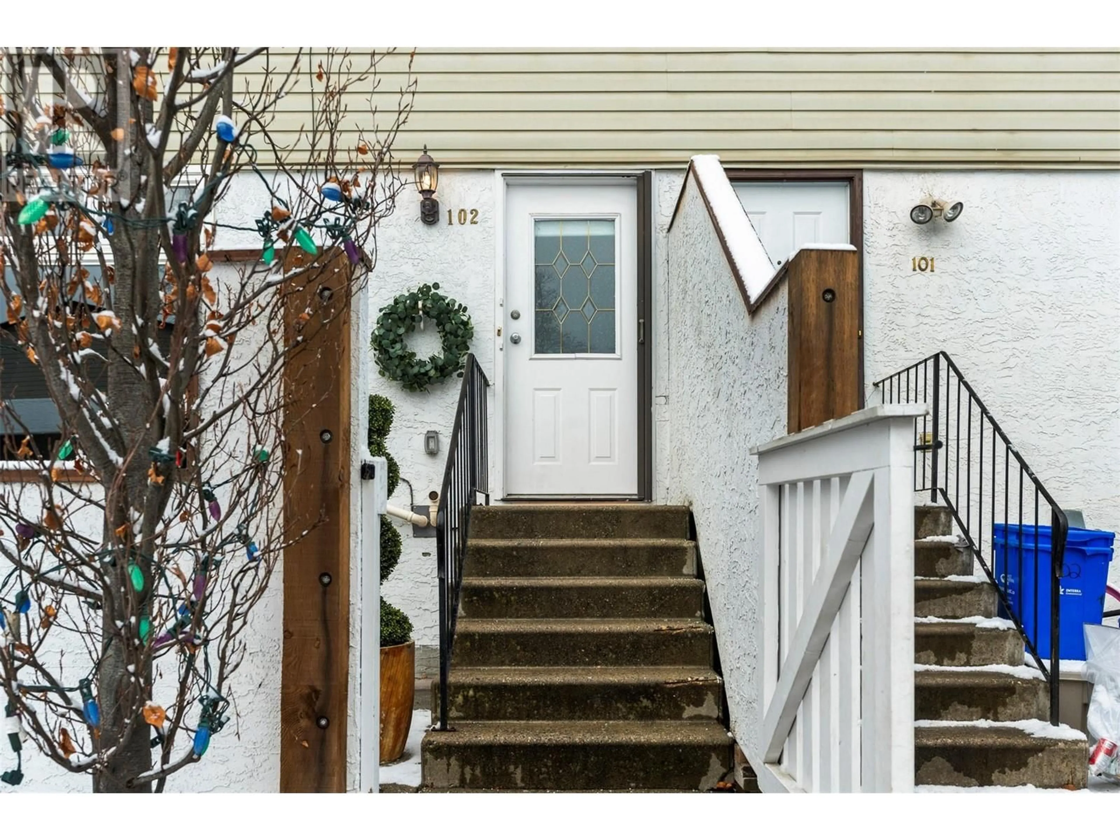102 - 2100 43 AVENUE, Vernon, British Columbia V1T3K5
Contact us about this property
Highlights
Estimated ValueThis is the price Wahi expects this property to sell for.
The calculation is powered by our Instant Home Value Estimate, which uses current market and property price trends to estimate your home’s value with a 90% accuracy rate.Not available
Price/Sqft$266/sqft
Est. Mortgage$1,765/mo
Maintenance fees$444/mo
Tax Amount ()$1,964/yr
Days On Market72 days
Description
Welcome to this well-kept 3-bedroom, 2-bathroom townhome in the heart of Vernon, offering everything a family could want! The home is bathed in natural light thanks to updated windows and features a thoughtful layout that maximizes space and comfort. The main level boasts a bright living area, a functional kitchen, and easy access to your two parking spots just steps from the front door. Upstairs, you’ll find three spacious bedrooms, including one with access to a private, enclosed patio—perfect for relaxing with your morning coffee or creating a cozy retreat. The finished basement provides extra living space, ideal for a playroom, home office, or media room. Outside, enjoy the family-friendly perks of the complex, which include a park, an in-ground pool visible from the front window, and proximity to local amenities. With 3 visitor spots and plenty of parking along the road for added convenience. This charming home offers the perfect combination of convenience, comfort, and community. Don’t miss your chance to make it your own—schedule a showing today! (id:39198)
Property Details
Interior
Features
Second level Floor
Bedroom
11'6'' x 10'0''Primary Bedroom
12'11'' x 10'0''Bedroom
12'1'' x 9'0''3pc Bathroom
5'9'' x 9'0''Exterior
Features
Parking
Garage spaces -
Garage type -
Total parking spaces 2
Condo Details
Inclusions
Property History
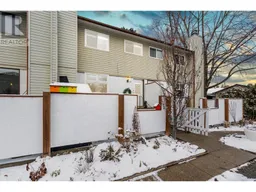 57
57
