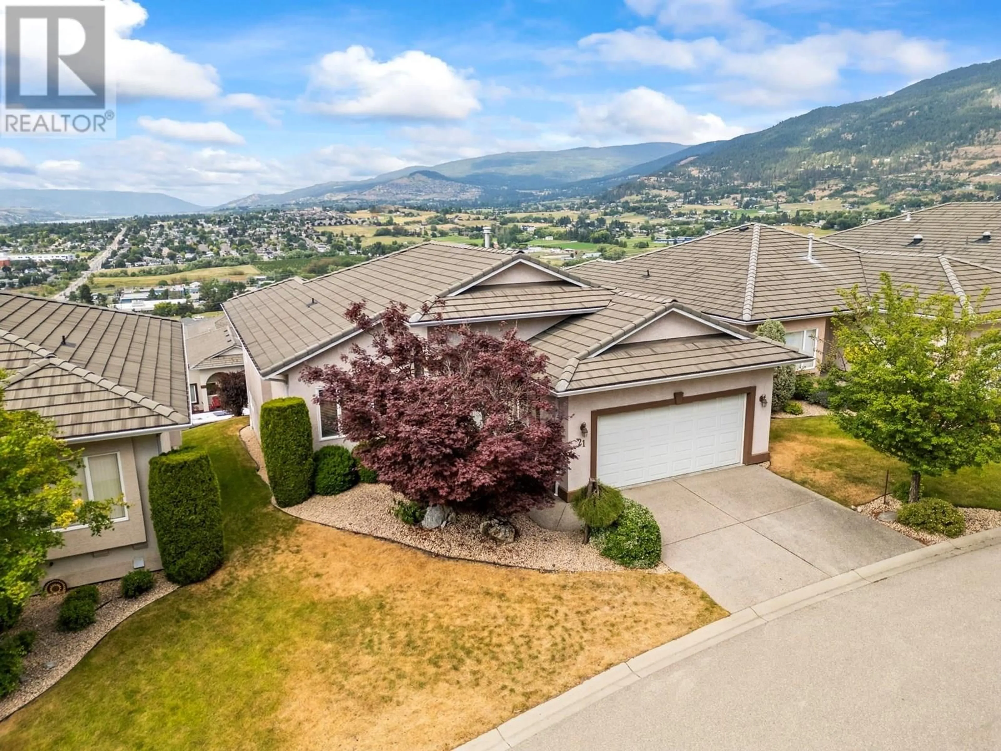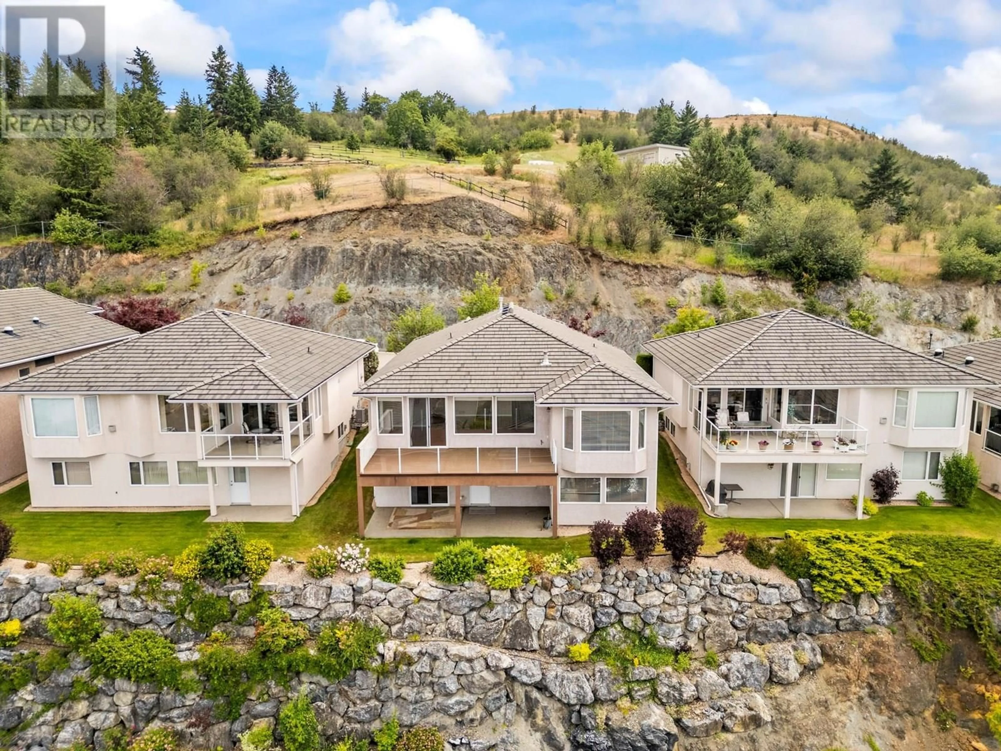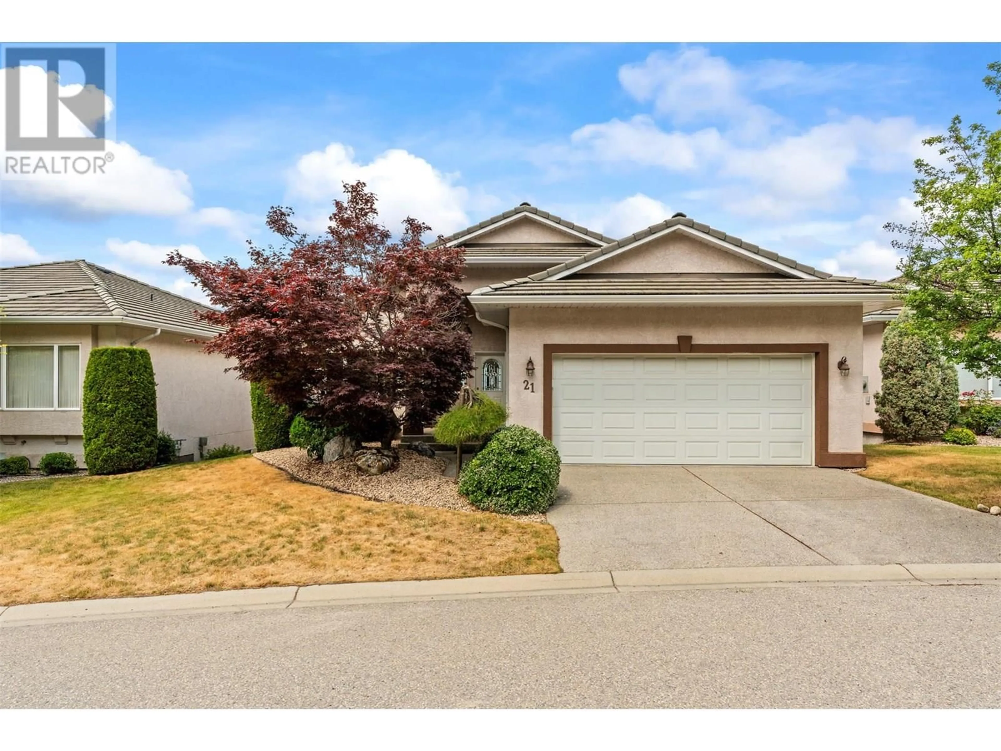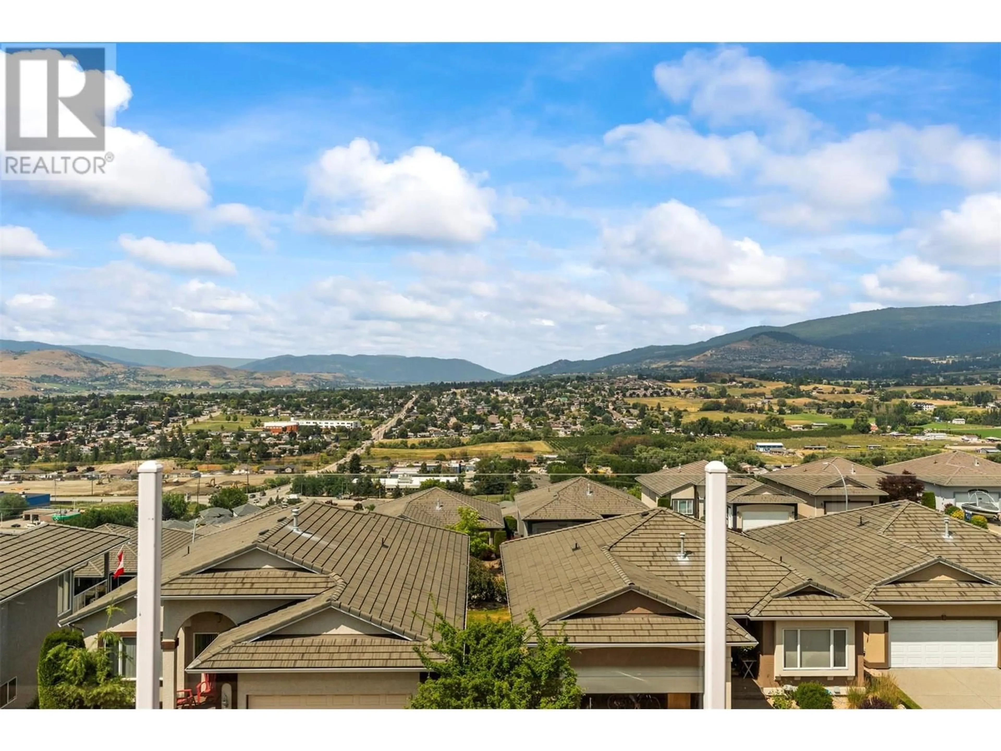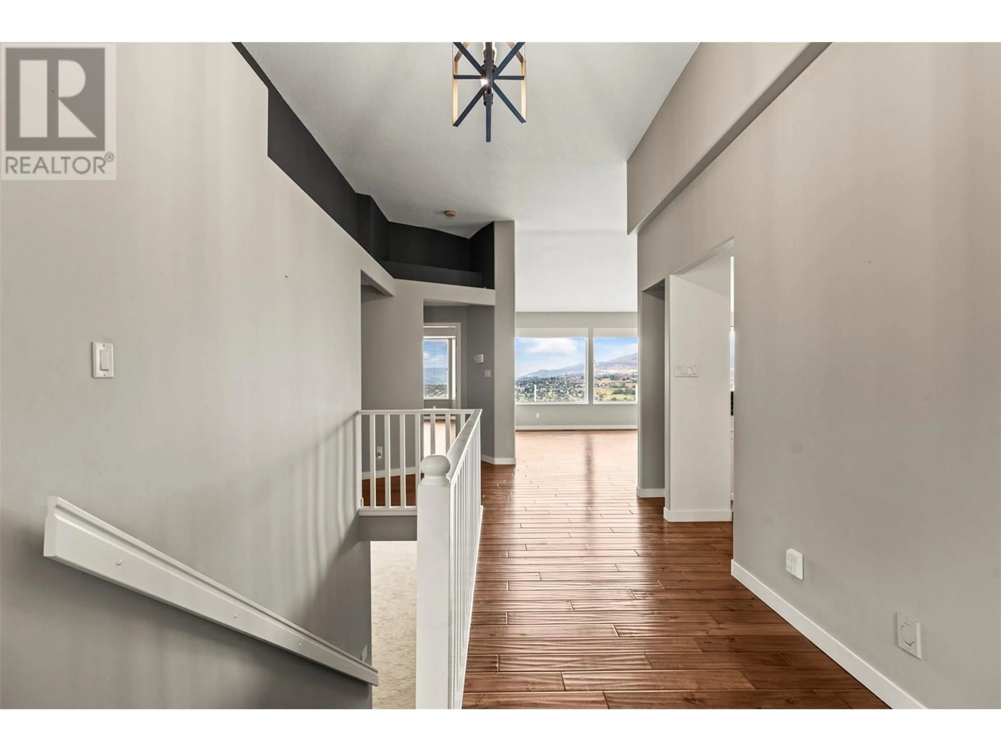21 QUAIL VISTA PLACE, Vernon, British Columbia V1B3X9
Contact us about this property
Highlights
Estimated valueThis is the price Wahi expects this property to sell for.
The calculation is powered by our Instant Home Value Estimate, which uses current market and property price trends to estimate your home’s value with a 90% accuracy rate.Not available
Price/Sqft$300/sqft
Monthly cost
Open Calculator
Description
Discover refined living in one of Vernon’s most exclusive 55+ communities — Quail Vista. Tucked away in a quiet cul-de-sac on Middleton Mountain, this beautifully appointed home offers privacy, space, and sweeping panoramic valley views in a boutique enclave of just 24 detached residences. From the moment you step inside, you'll be captivated by the soaring ceilings, warm ambient lighting, and elegant architectural details. The main level boasts a flowing open-concept design that seamlessly connects the living, dining, and kitchen areas — perfect for both entertaining and everyday comfort. Cozy up by one of two gas fireplaces or retreat to the den for quiet reading or a home office setup. The primary suite is a true sanctuary, featuring a spa-inspired ensuite with a walk-in glass block shower and generous closet space. A full laundry room and access to the double garage add to the ease of main floor living. Downstairs, the fully finished lower level is ideal for guests or hobbies, with two spacious bedrooms, a full bathroom, and an expansive family/games room—large enough for a pool table or media setup. You’ll also find a private sauna, perfect for relaxing at the end of the day. With breathtaking views from both levels, this home delivers unmatched comfort and convenience. Outside, the low-maintenance strata lifestyle means you can spend more time enjoying the surroundings and less time on upkeep. Don’t miss your chance to own this rare gem at Quail Vista. (id:39198)
Property Details
Interior
Features
Basement Floor
Utility room
12'5'' x 8'10''Storage
10'5'' x 8'7''Sauna
5'3'' x 7'1''Bedroom
11'9'' x 9'4''Exterior
Parking
Garage spaces -
Garage type -
Total parking spaces 4
Condo Details
Inclusions
Property History
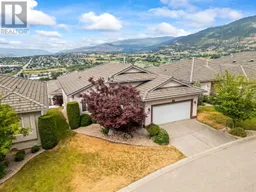 51
51
