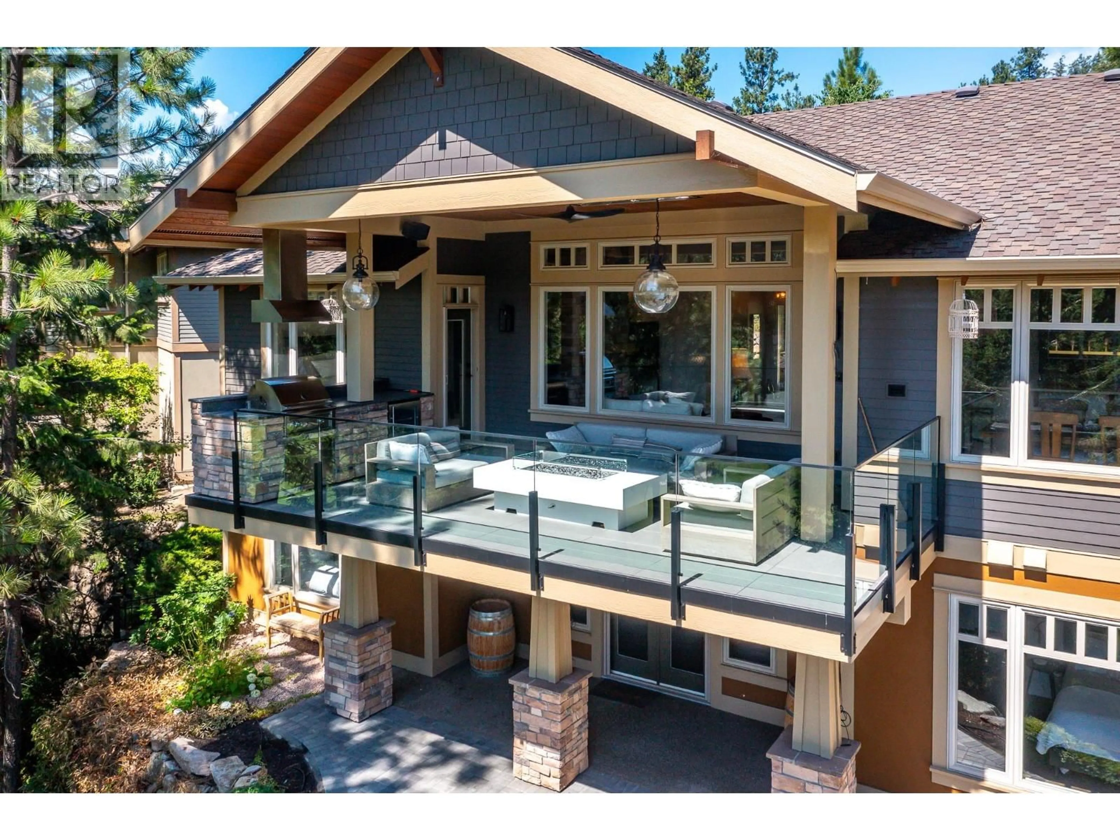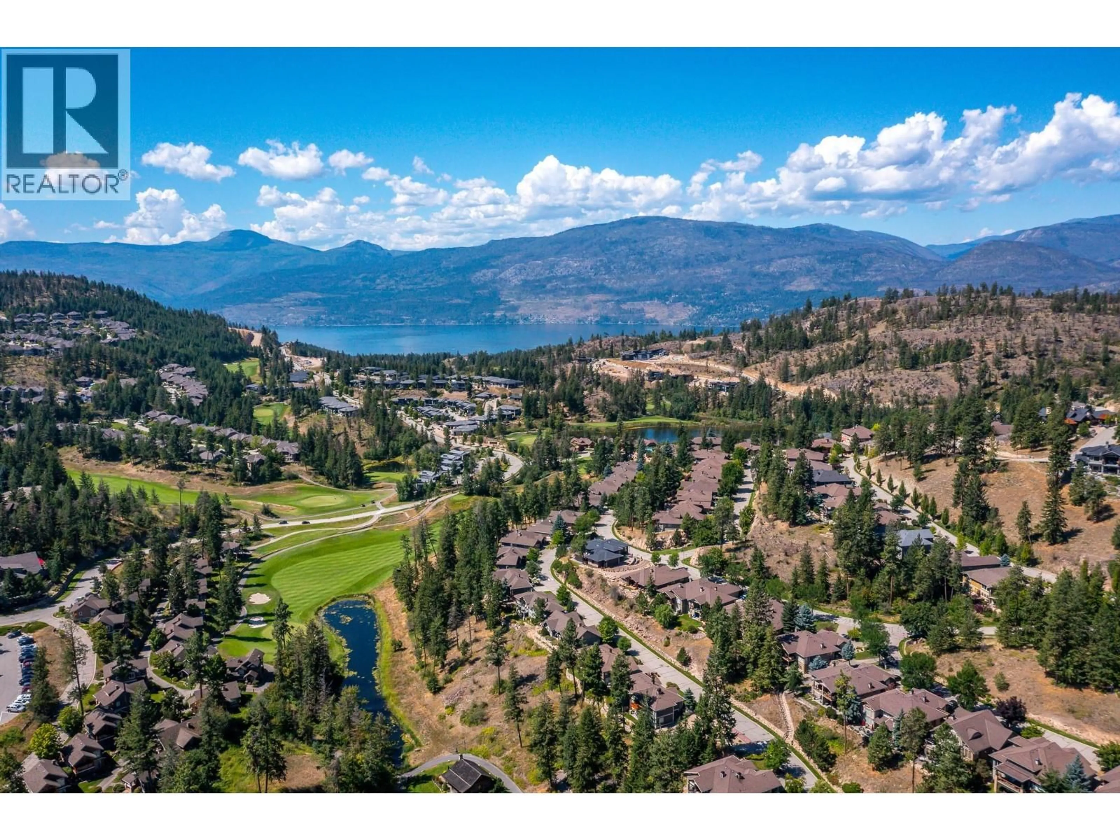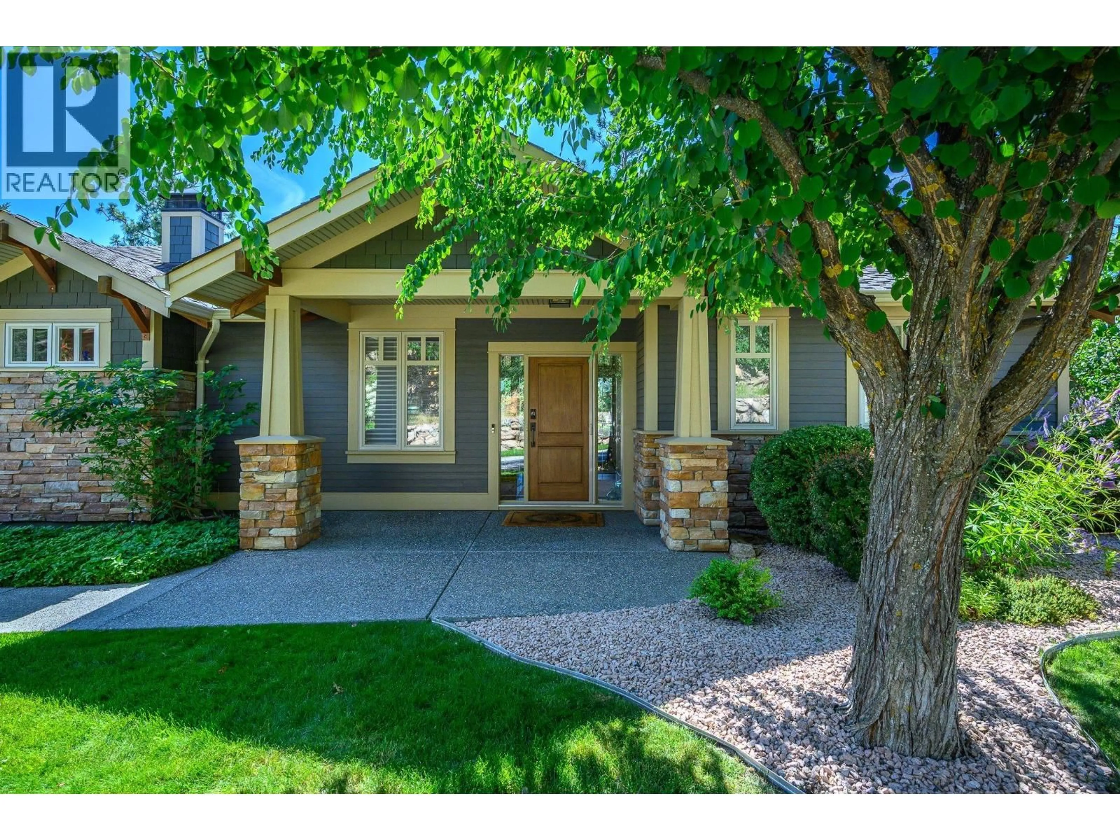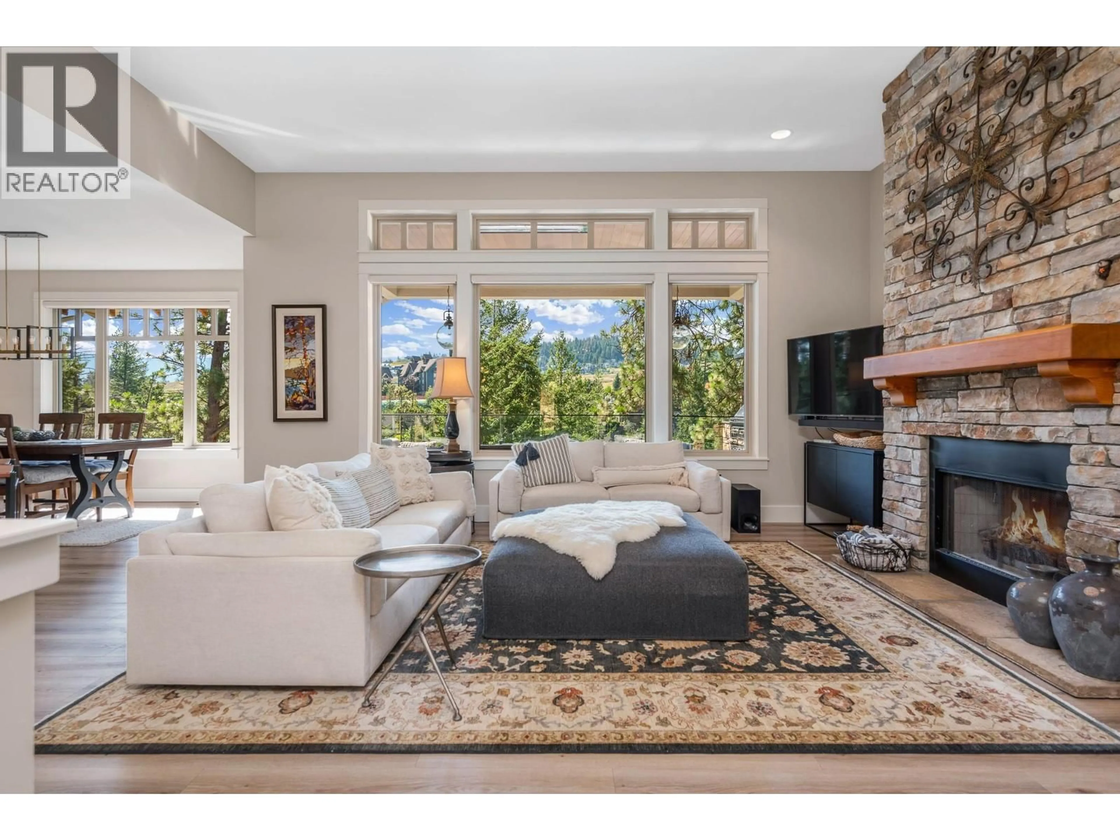208 CHICOPEE ROAD, Vernon, British Columbia V1H1V5
Contact us about this property
Highlights
Estimated valueThis is the price Wahi expects this property to sell for.
The calculation is powered by our Instant Home Value Estimate, which uses current market and property price trends to estimate your home’s value with a 90% accuracy rate.Not available
Price/Sqft$499/sqft
Monthly cost
Open Calculator
Description
Tucked into the treetops and overlooking the 16th hole of Predator Ridge’s Ridge Course, this one-of-a-kind walkout rancher blends modern luxury with the natural beauty of its surroundings. Reimagined by renowned builder Heartwood Homes, the residence spans nearly 3,000 sq. ft. with a seamless mix of elevated design and everyday comfort. The main floor invites with clean lines, wide-plank floors, and a renovated kitchen featuring a butler’s pantry with custom cabinets, workspace, and panoramic views. The primary suite offers a true retreat with walk-in closet and spa-inspired ensuite. Step outside to a covered deck that feels like an extension of the home, outfitted with built-in Lynx BBQ, overhead heaters, and custom fire table—perfect for hosting or unwinding in total privacy. The lower level opens to a stylish entertainment space with media area, games zone, two generous bedrooms, and a wine collector’s dream: a temperature-controlled room valued at over $50,000. Meticulously maintained and upgraded, the home also features high-efficiency mechanical systems, a polyurea-finished garage with cabinetry, and a landscaped yard with stone patio and irrigation. Living at Predator Ridge means more than just a home—it’s a lifestyle, with world-class golf, miles of trails, a fitness centre, tennis, pickleball, yoga, dining, and easy access to Sparkling Hill Spa, ski hills, and the Okanagan’s best wineries. (id:39198)
Property Details
Interior
Features
Lower level Floor
Utility room
12'9'' x 11'8''Storage
8'3'' x 6'7''4pc Bathroom
10'1'' x 4'11''Bedroom
12'5'' x 14'1''Exterior
Parking
Garage spaces -
Garage type -
Total parking spaces 2
Condo Details
Amenities
Recreation Centre, Clubhouse, Racquet Courts
Inclusions
Property History
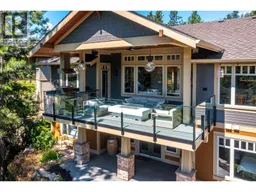 57
57
