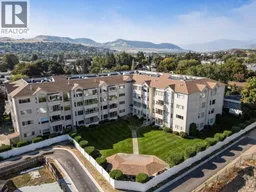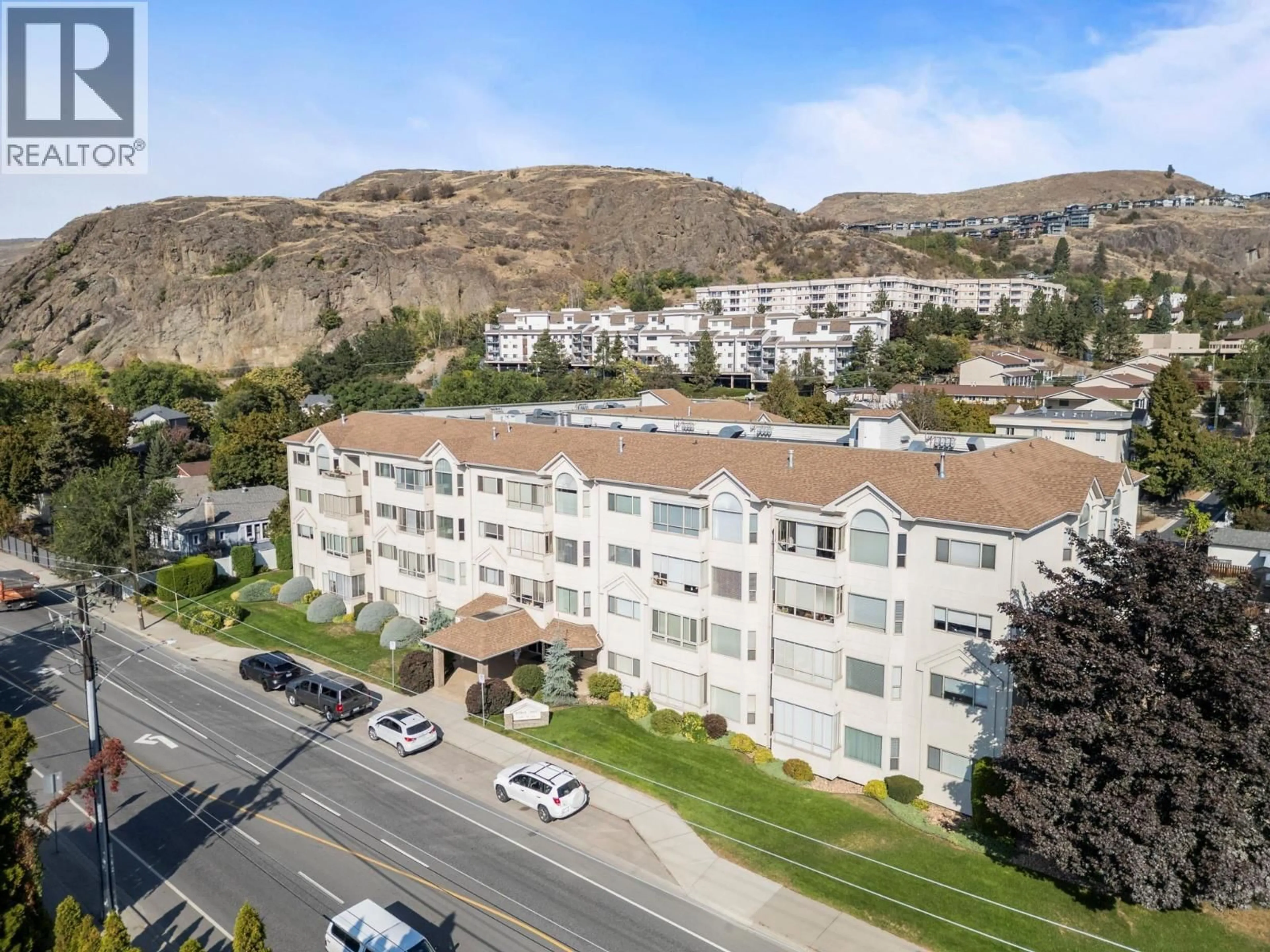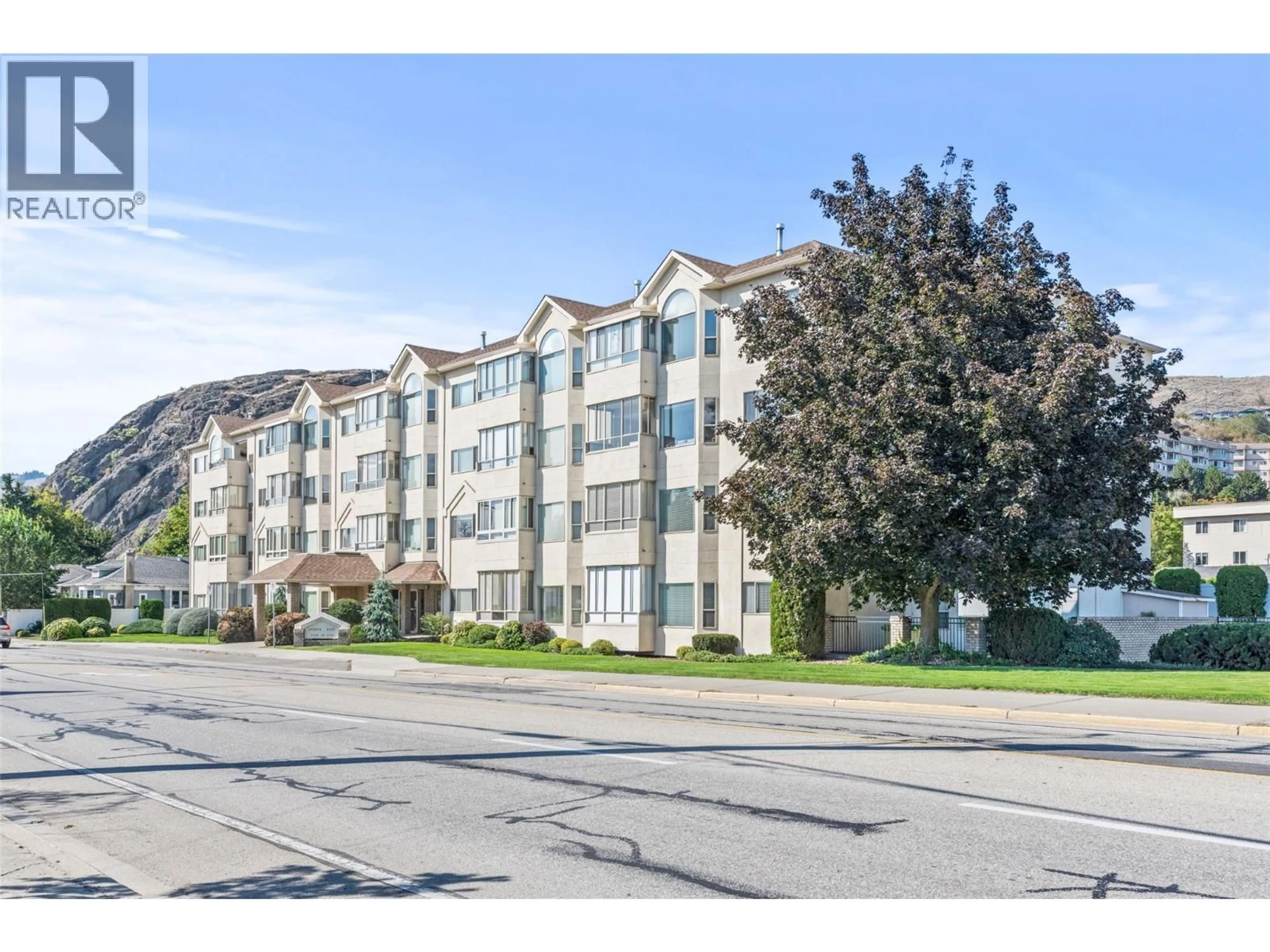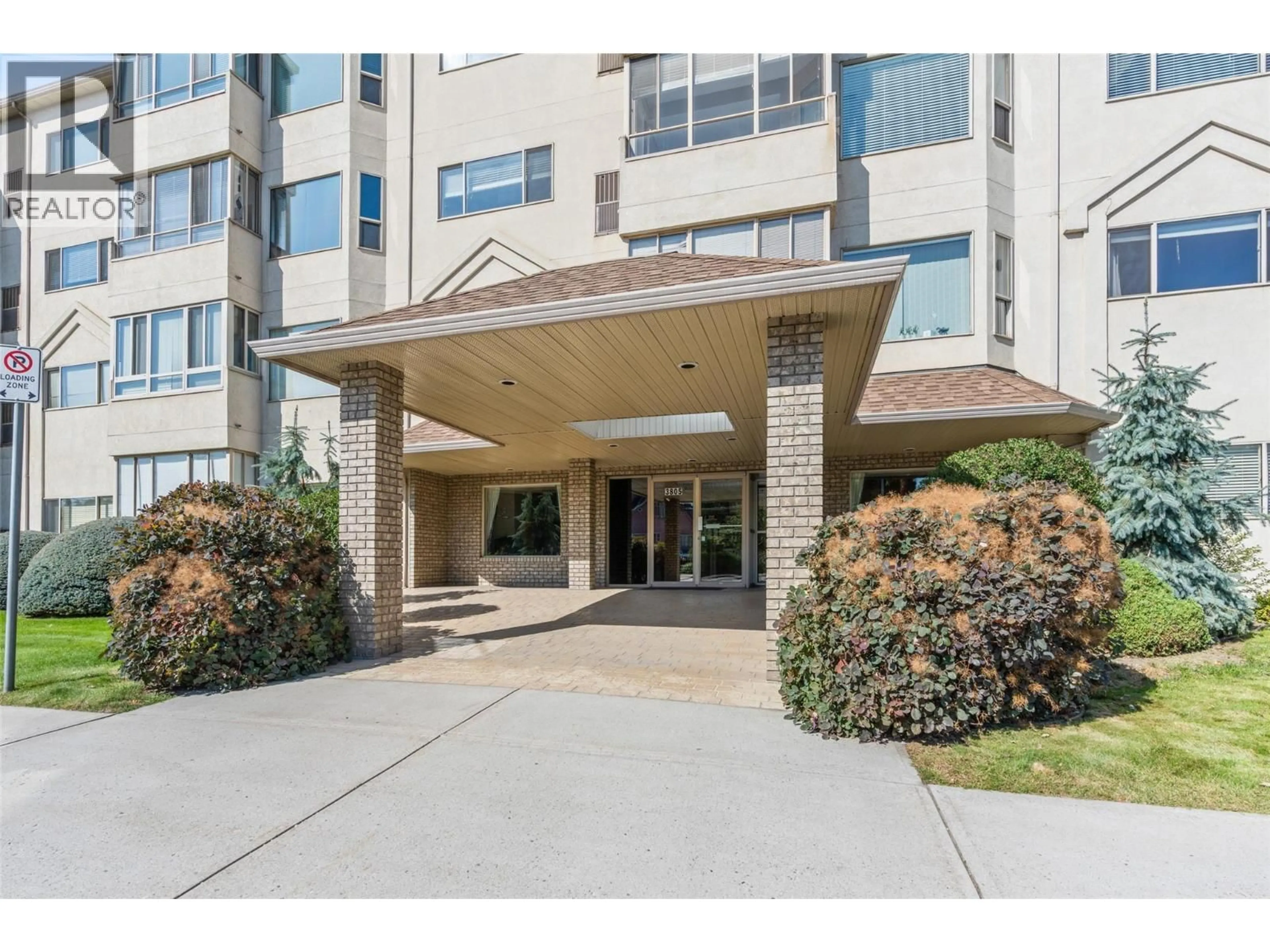205 - 3805 30 AVENUE, Vernon, British Columbia V1T9M3
Contact us about this property
Highlights
Estimated valueThis is the price Wahi expects this property to sell for.
The calculation is powered by our Instant Home Value Estimate, which uses current market and property price trends to estimate your home’s value with a 90% accuracy rate.Not available
Price/Sqft$317/sqft
Monthly cost
Open Calculator
Description
Welcome to Avenue West – where comfort, community, and convenience come together in one of Vernon’s most desirable 55+ buildings. This beautifully updated 2-bedroom, 2-bath home offers peaceful living in the heart of downtown. The bright, enclosed sunroom is perfect for morning coffee or quiet evenings, overlooking the serene courtyard with gazebo and BBQ area. Inside, enjoy newer appliances, a renovated ensuite with a walk-in shower, and a private furnace with A/C (2019) for year-round comfort. Additional highlights include in-suite laundry, laminate flooring, secure underground parking, and a separate storage room. Step outside and you're just minutes from dining, shopping, and the Schubert Centre. This well-maintained, pet-free community offers low-maintenance living in an ideal location. Come see why so many love to call Avenue West home – schedule your showing today! (id:39198)
Property Details
Interior
Features
Main level Floor
Other
8'3'' x 9'8''Laundry room
8'8'' x 7'4''3pc Bathroom
8'8'' x 8'8''Bedroom
11'8'' x 10'4''Exterior
Parking
Garage spaces -
Garage type -
Total parking spaces 1
Condo Details
Inclusions
Property History
 47
47




