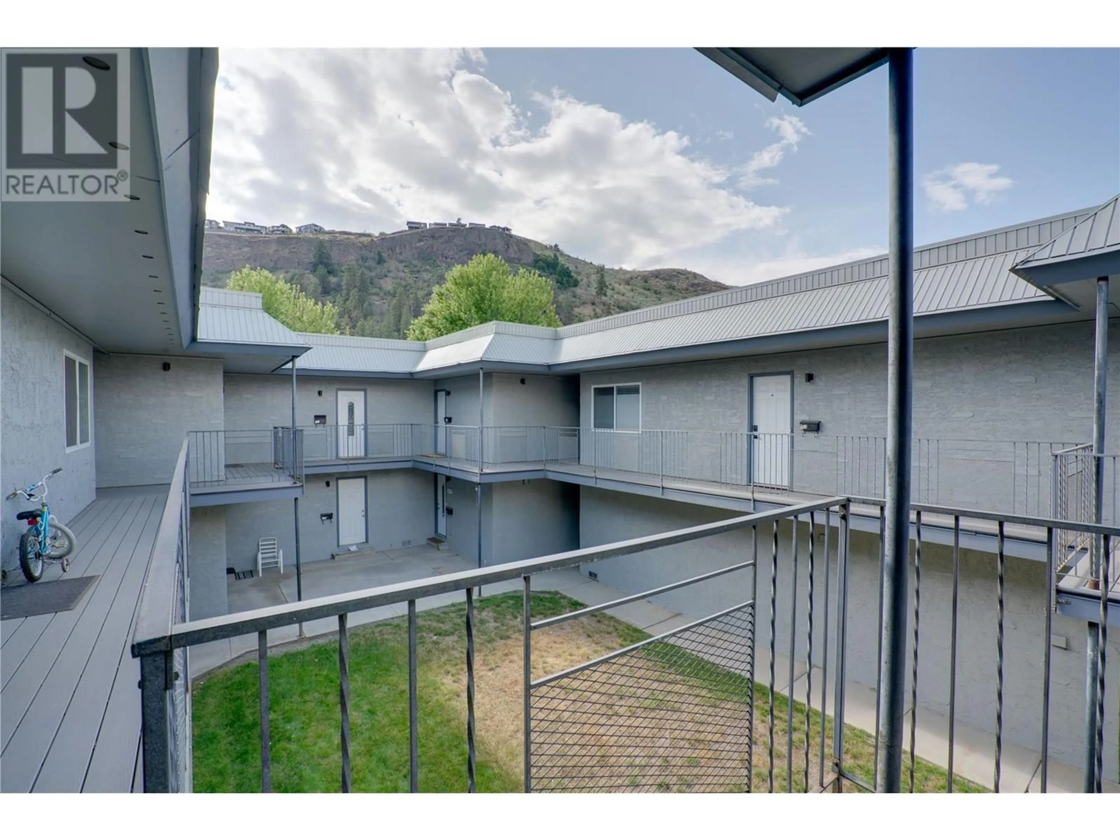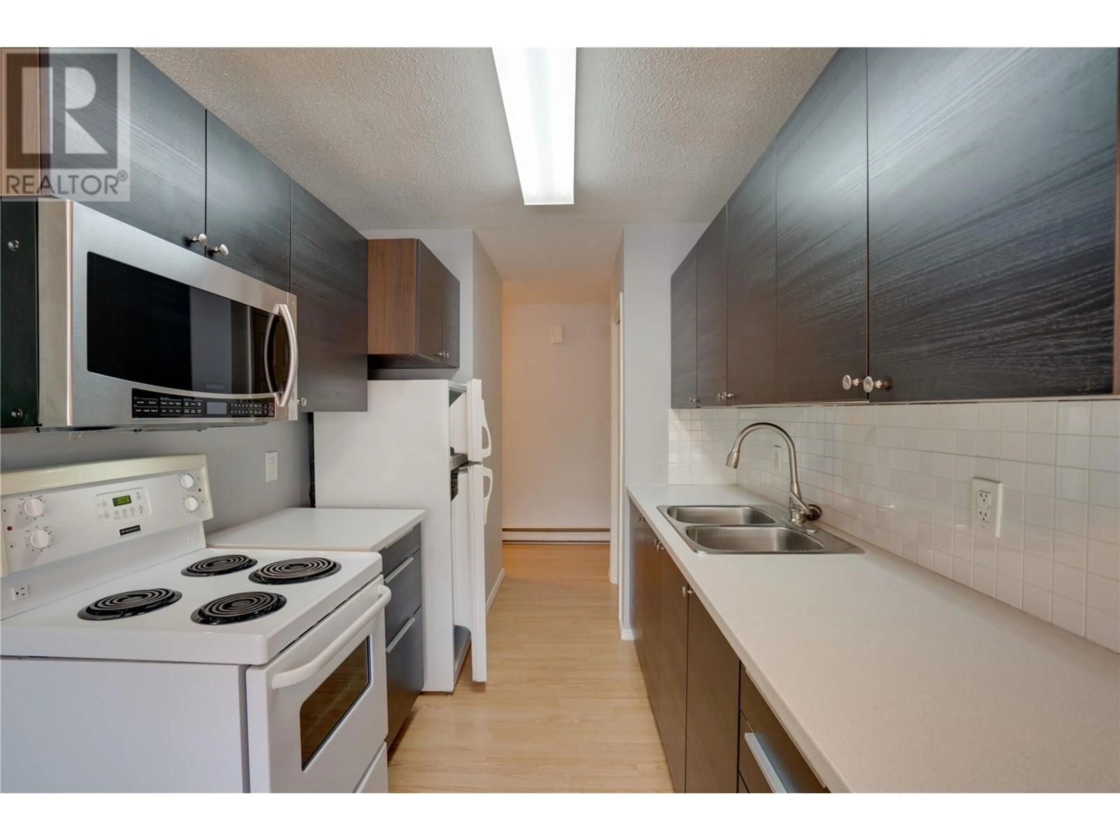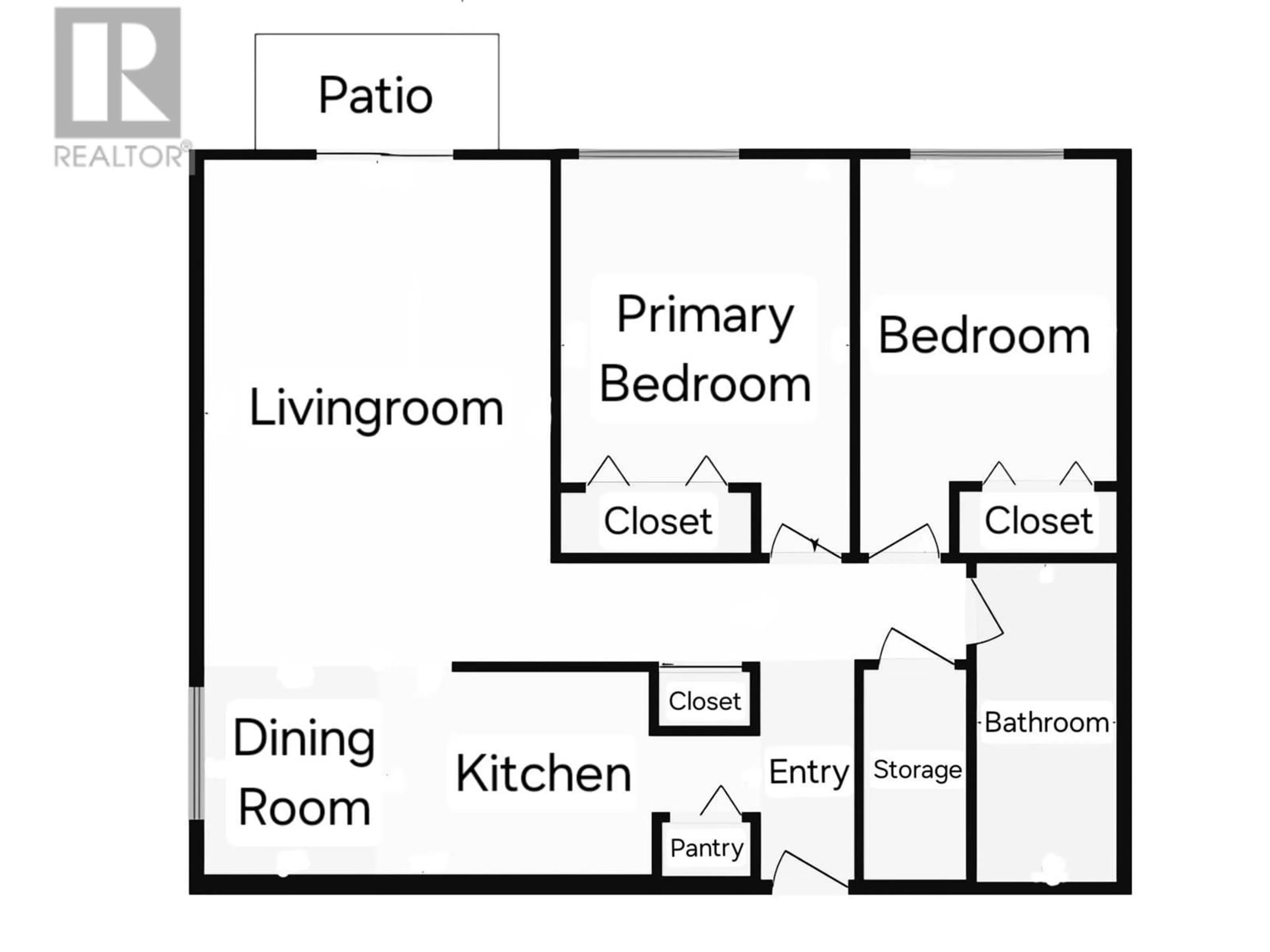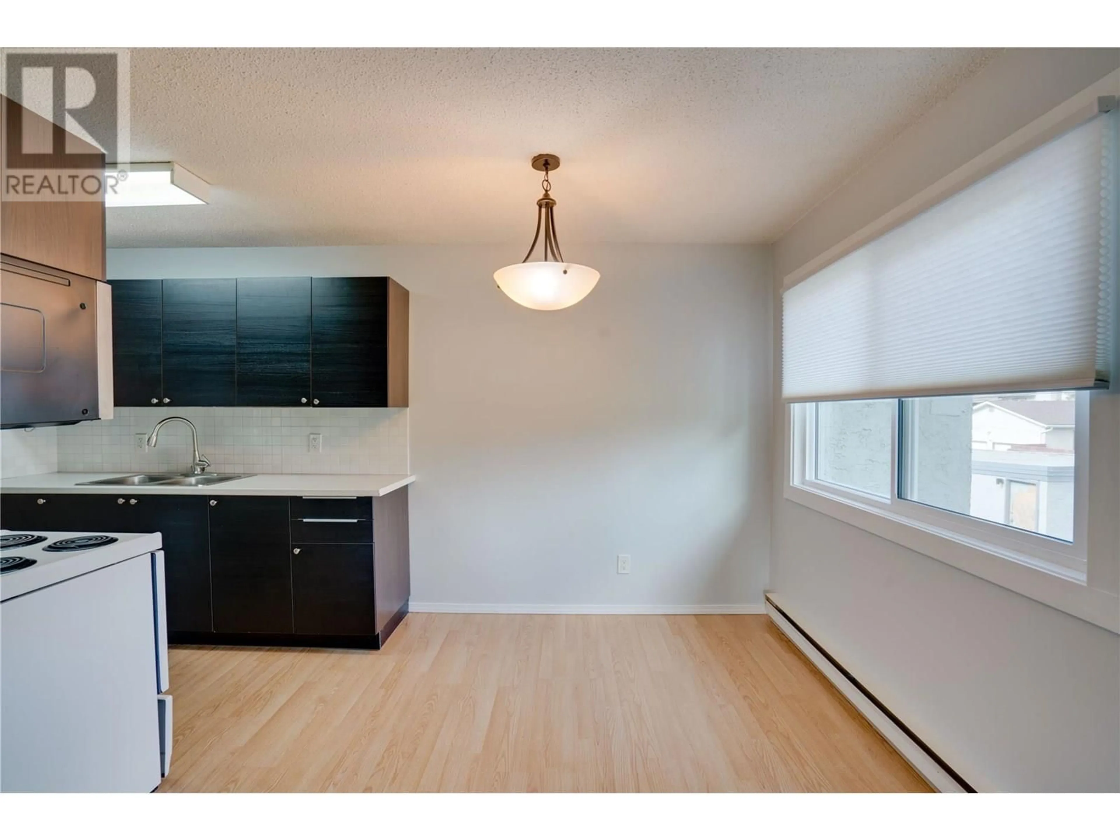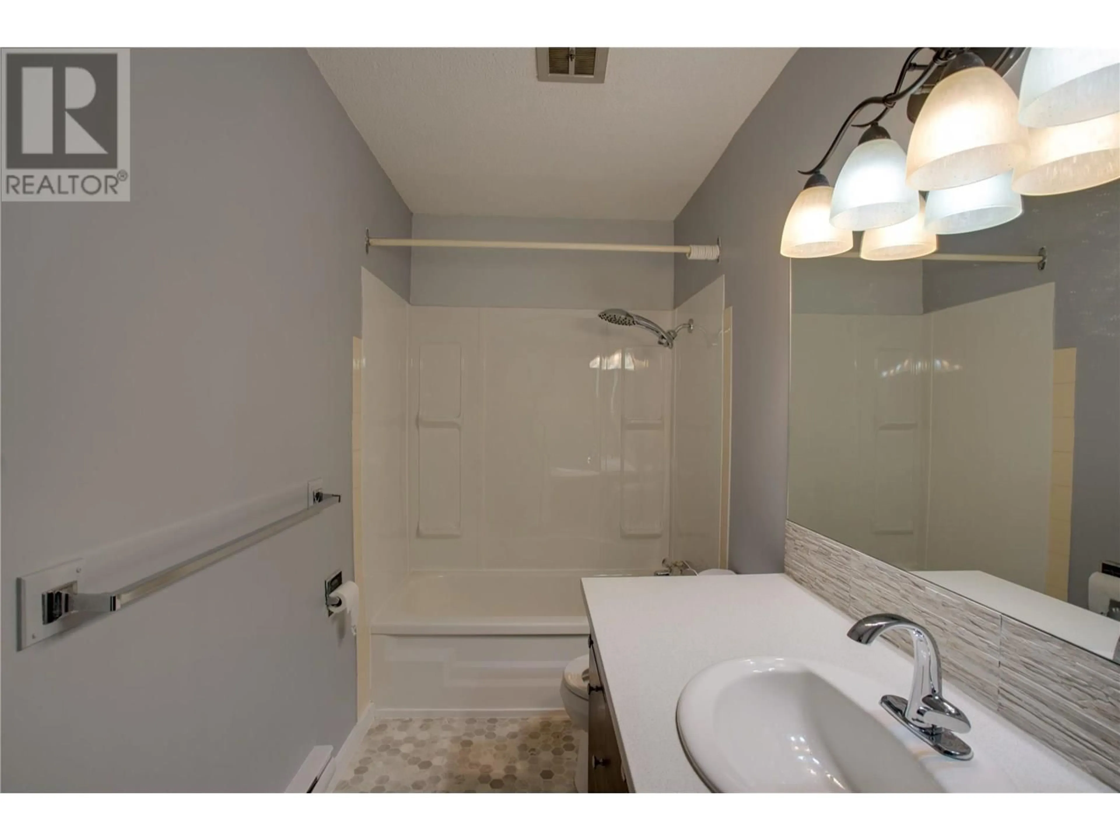204 - 4101 ALEXIS PARK DRIVE, Vernon, British Columbia V1T6H2
Contact us about this property
Highlights
Estimated ValueThis is the price Wahi expects this property to sell for.
The calculation is powered by our Instant Home Value Estimate, which uses current market and property price trends to estimate your home’s value with a 90% accuracy rate.Not available
Price/Sqft$286/sqft
Est. Mortgage$1,042/mo
Maintenance fees$478/mo
Tax Amount ()$1,106/yr
Days On Market15 hours
Description
Beautifully updated 2-bedroom, 1-bathroom corner unit located on the top floor, offering privacy and a peaceful view of the green space from the deck facing south. Both bedroom windows are south-facing. This unit has been tastefully renovated, featuring a newer kitchen and bathroom, fresh paint, new interior doors, plush carpeting in the living areas and bedrooms, and the added comfort of air conditioning. Perfect for first-time home buyers or investors, this is one of the nicest units you will find! The kitchen includes a fridge, stove, and a brand-new convection microwave. Enjoy ample storage space both inside the unit and outside in the carport. Laundry is conveniently located on-site. The unit includes one covered parking stall (#4) and one storage locker (#4). Pet-friendly building with restrictions: one cat or one dog up to 8kg permitted. No rental restrictions. Centrally located to all amenities Vernon has to offer: Alexis Park Elementary (1 min), Seaton Secondary (5 min), Right beside Alexis Park, Hikes (Turtle Mountain) 1min, Shopping (3min), Kin Beach (8min), Kal Beach (10 min), 3 min to Vernon Square Mall (id:39198)
Property Details
Interior
Features
Main level Floor
Storage
3'6'' x 6'0''4pc Bathroom
5'0'' x 11'0''Bedroom
14'0'' x 9'0''Primary Bedroom
14'0'' x 10'0''Exterior
Parking
Garage spaces -
Garage type -
Total parking spaces 1
Condo Details
Inclusions
Property History
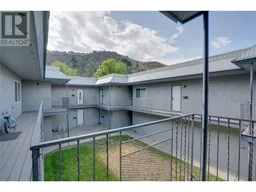 24
24
