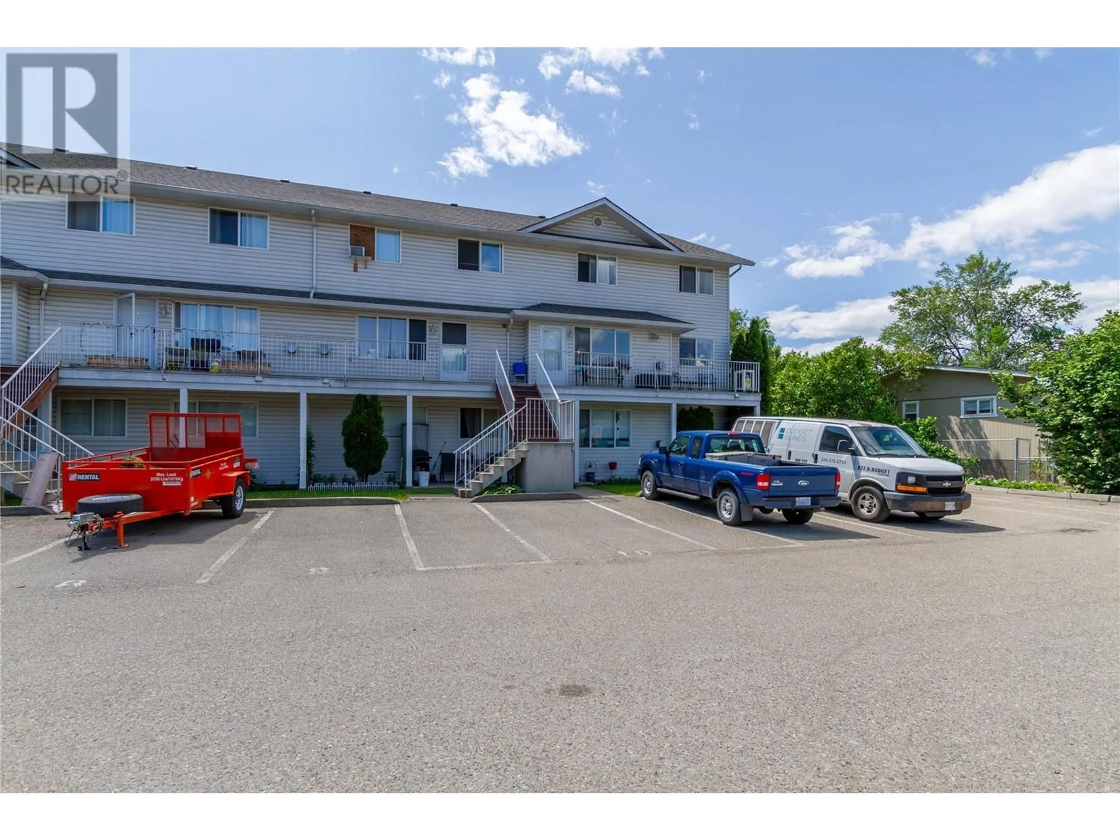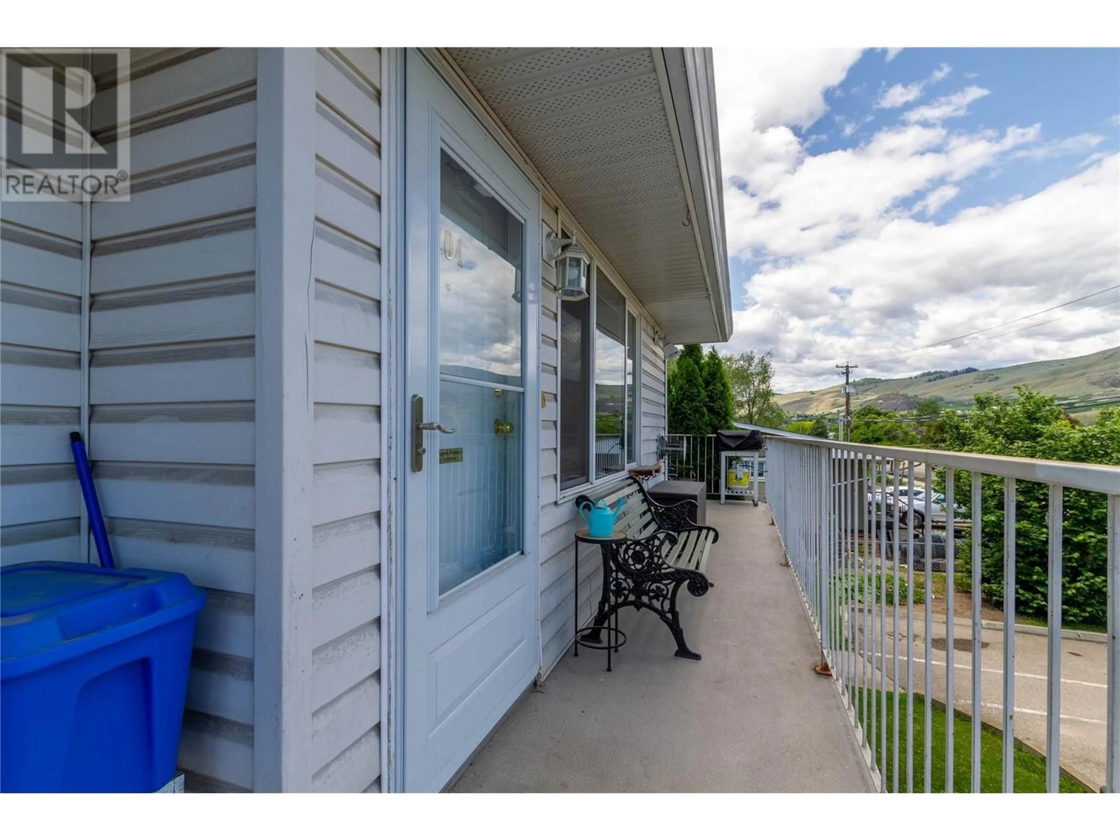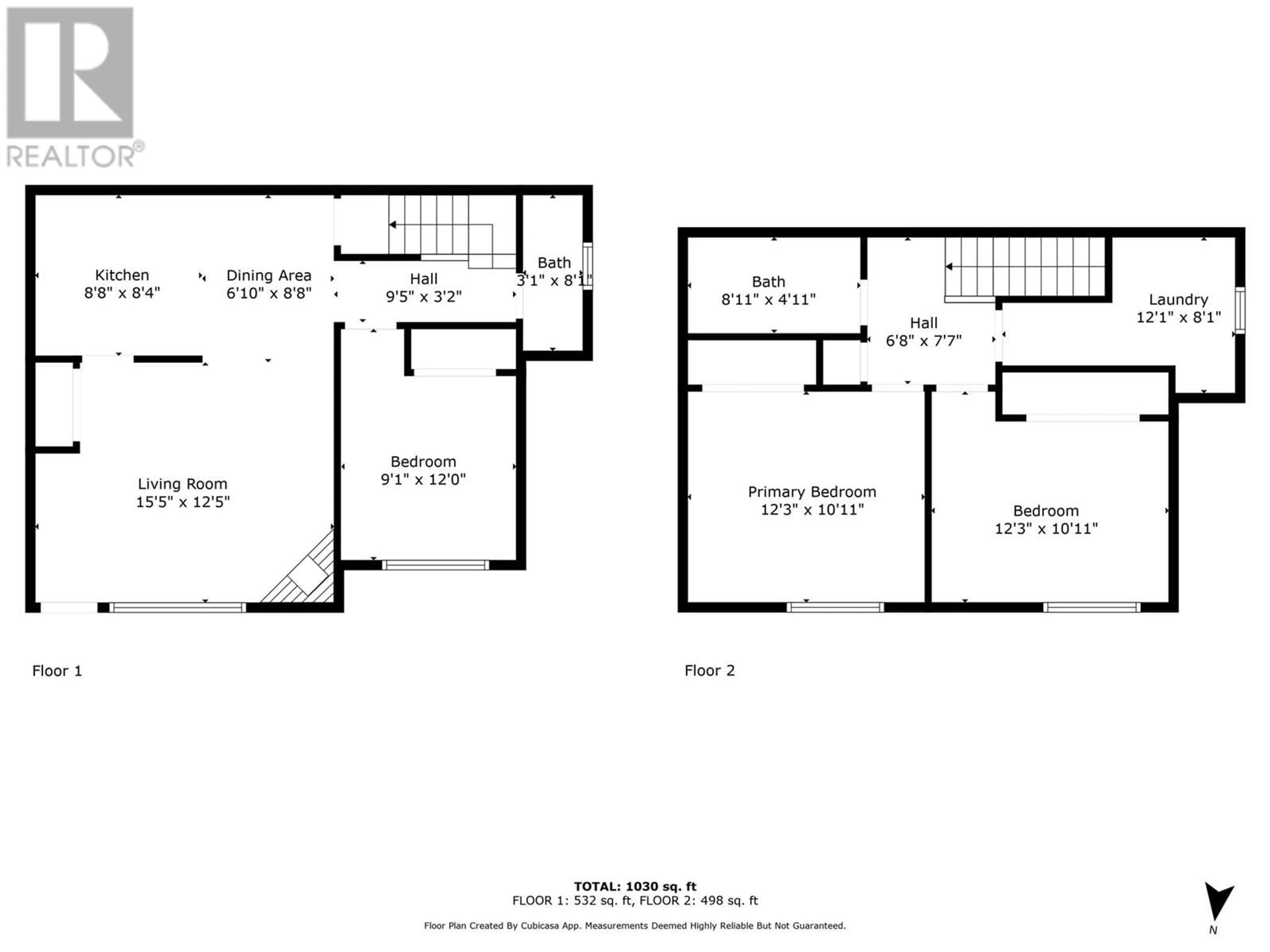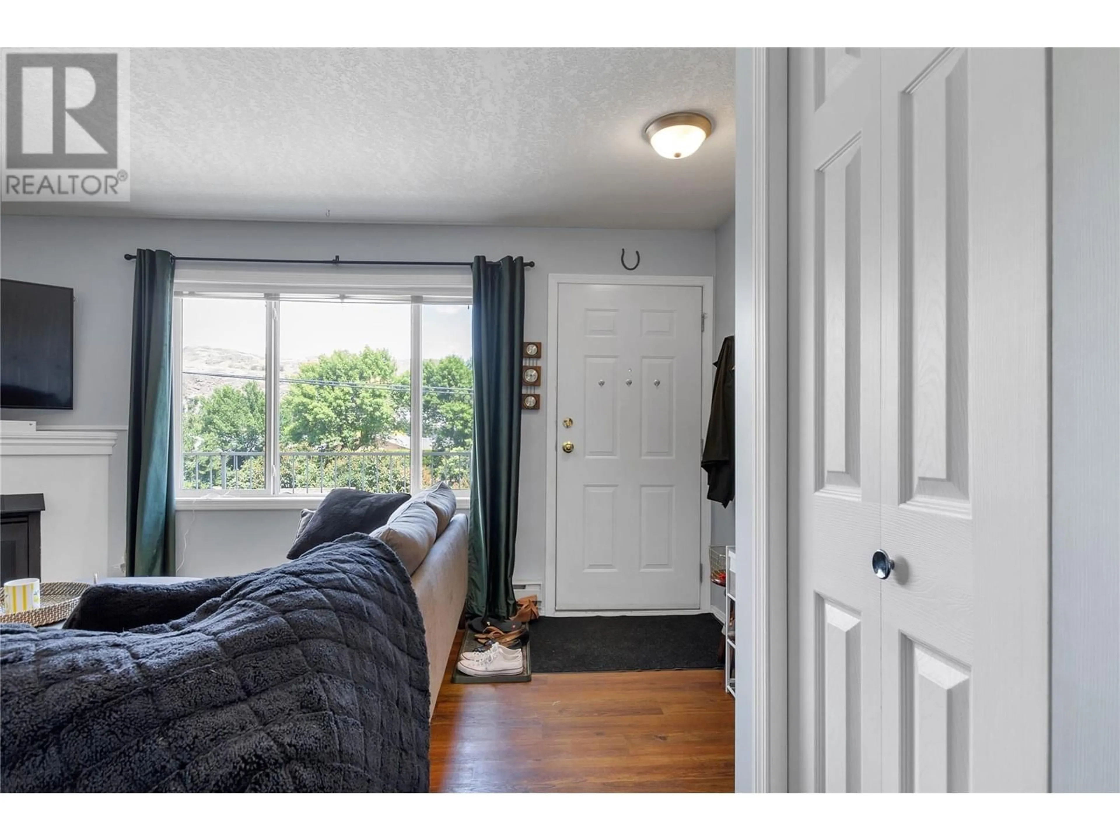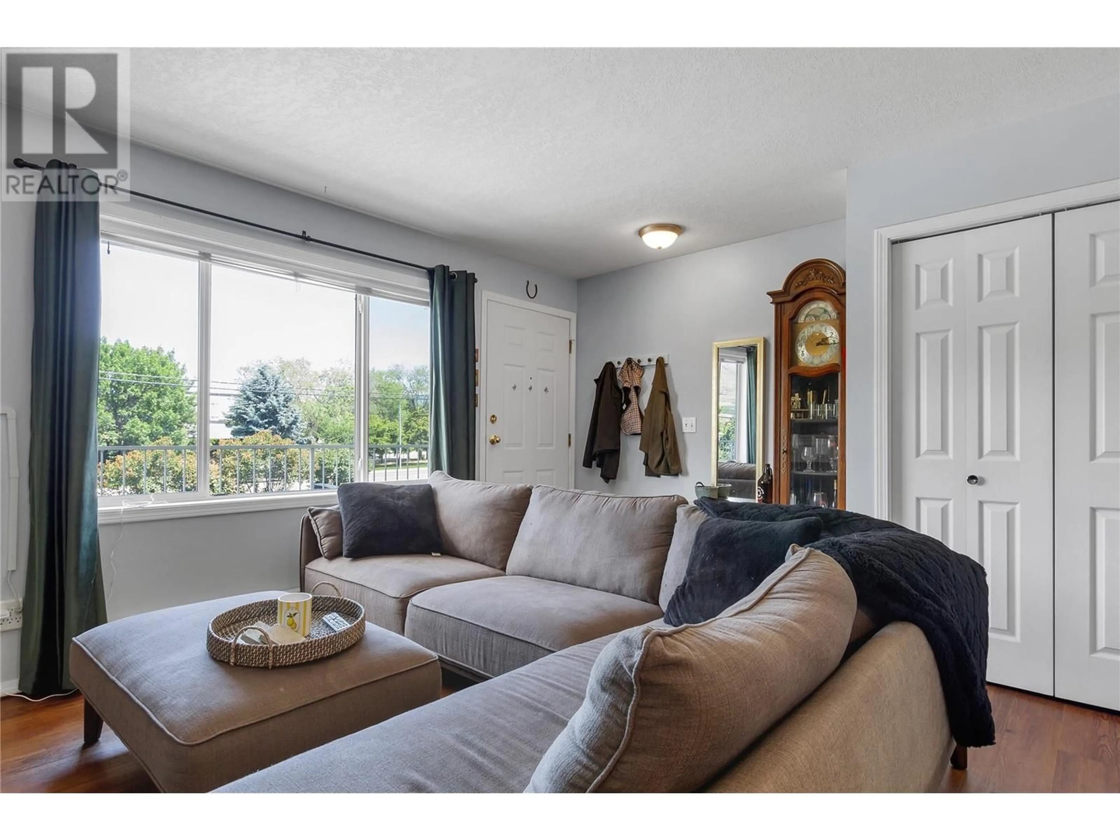204 - 3802 25 AVENUE, Vernon, British Columbia V1T1P3
Contact us about this property
Highlights
Estimated ValueThis is the price Wahi expects this property to sell for.
The calculation is powered by our Instant Home Value Estimate, which uses current market and property price trends to estimate your home’s value with a 90% accuracy rate.Not available
Price/Sqft$339/sqft
Est. Mortgage$1,503/mo
Maintenance fees$498/mo
Tax Amount ()$1,365/yr
Days On Market2 days
Description
Welcome to this beautifully maintained and centrally located, end unit; 3 bedroom, 2 bath home in the heart of Vernon, complete with its own private storage shed. Perfectly positioned within walking distance to parks, shopping, and other essential amenities, this home offers convenience and comfort. Inside, you’ll find a bright and inviting living space featuring large windows that fill the home with natural light and offer scenic views of the surrounding hills. The spacious living room includes a cozy gas fireplace, perfect for relaxing or entertaining year-round. Step out onto the oversized balcony to enjoy your morning coffee or unwind in the evening while looking at the view. The open-concept layout flows seamlessly into a functional kitchen and dining area, while the home’s three generous bedrooms and two bathrooms provide space and flexibility for families, first-time buyers, or down sizers. A dedicated laundry room adds convenience and extra storage. Additional highlights include a private storage shed, end unit privacy, access to a fenced shared yard, and pet-friendly. This home combines comfort, modern conveniences, and a fantastic central location; making it a rare and affordable opportunity in Vernon. (id:39198)
Property Details
Interior
Features
Second level Floor
Laundry room
8'1'' x 12'1''4pc Bathroom
4'11'' x 8'11''Bedroom
10'11'' x 12'3''Primary Bedroom
10'11'' x 12'3''Exterior
Parking
Garage spaces -
Garage type -
Total parking spaces 1
Condo Details
Amenities
Storage - Locker
Inclusions
Property History
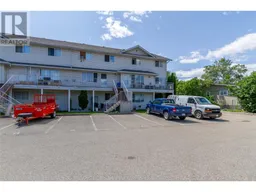 25
25
