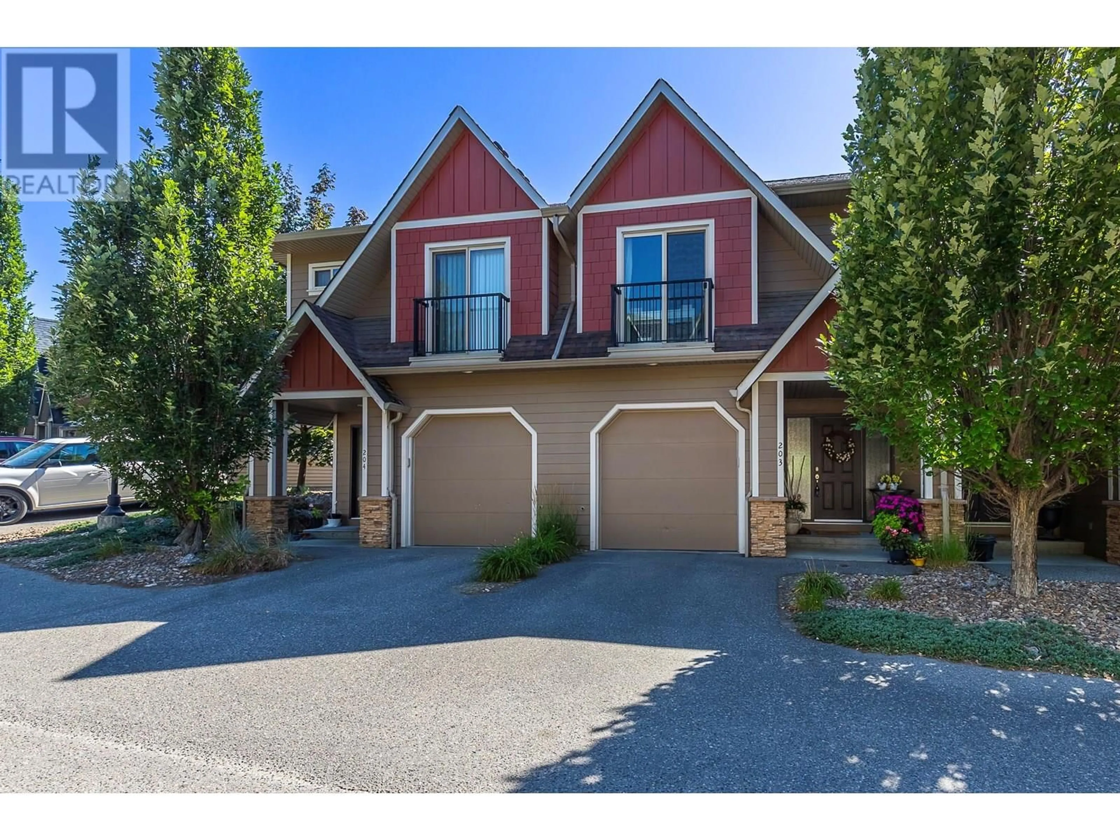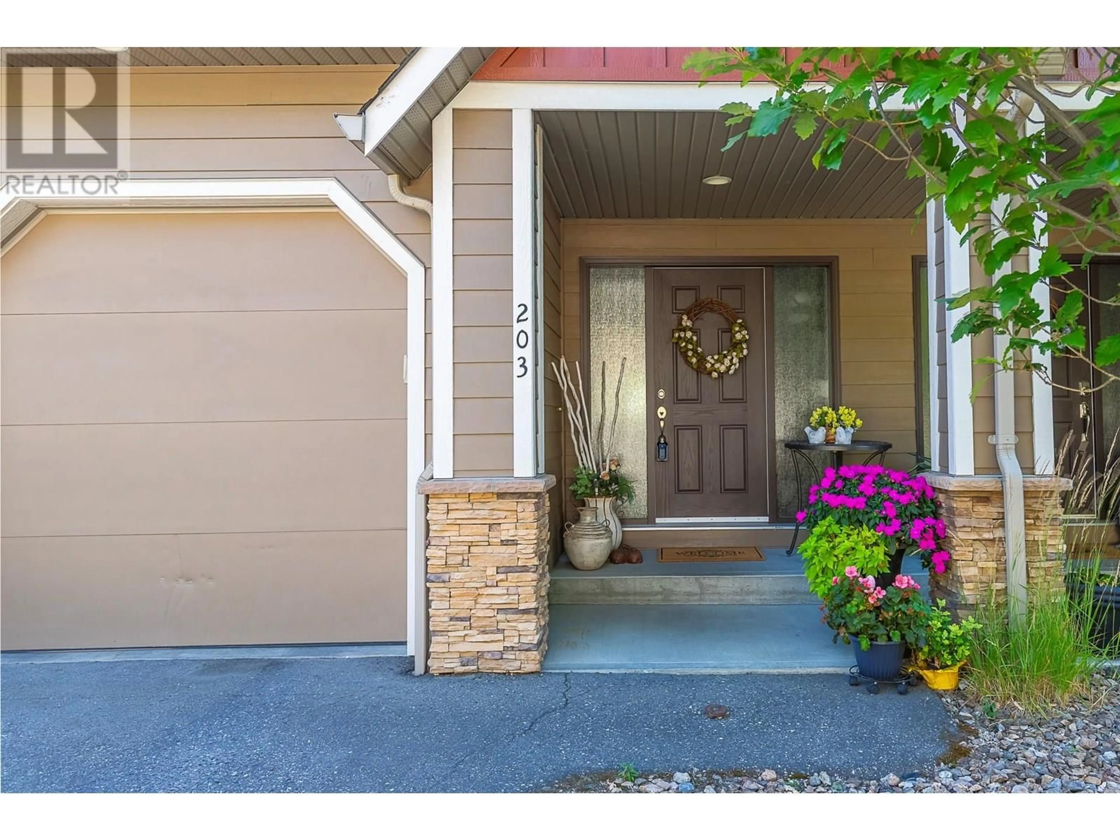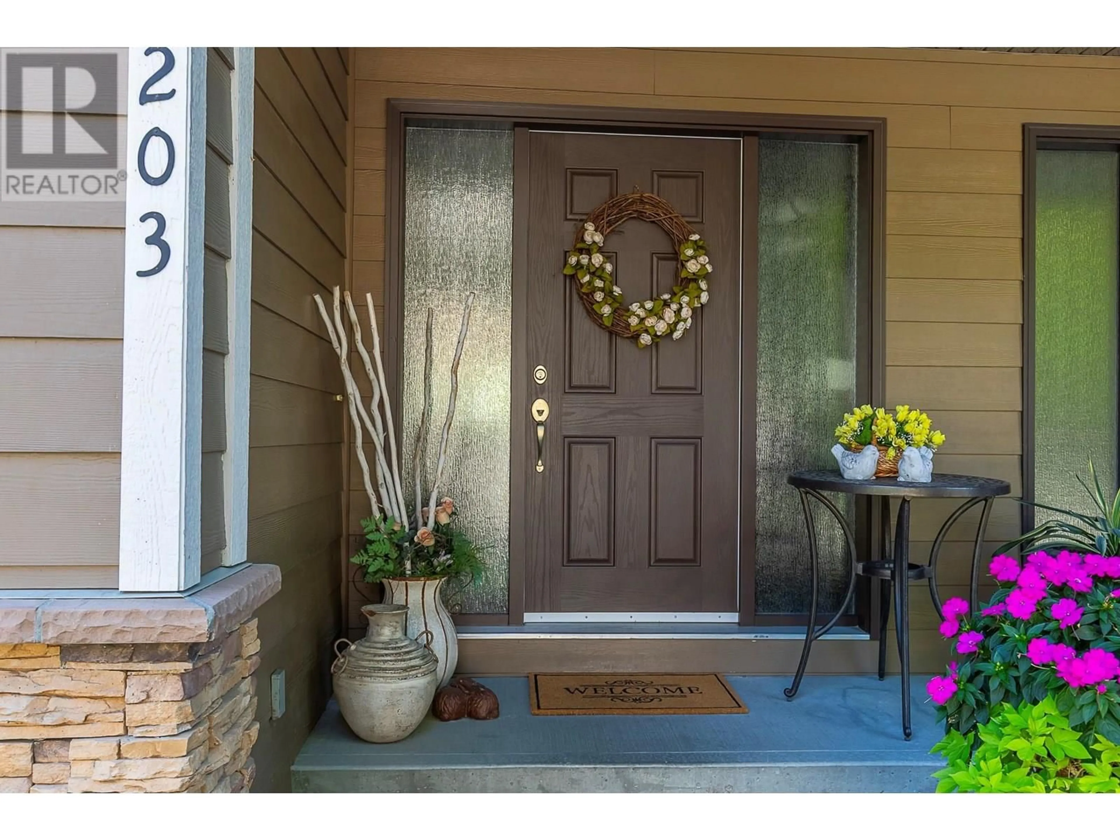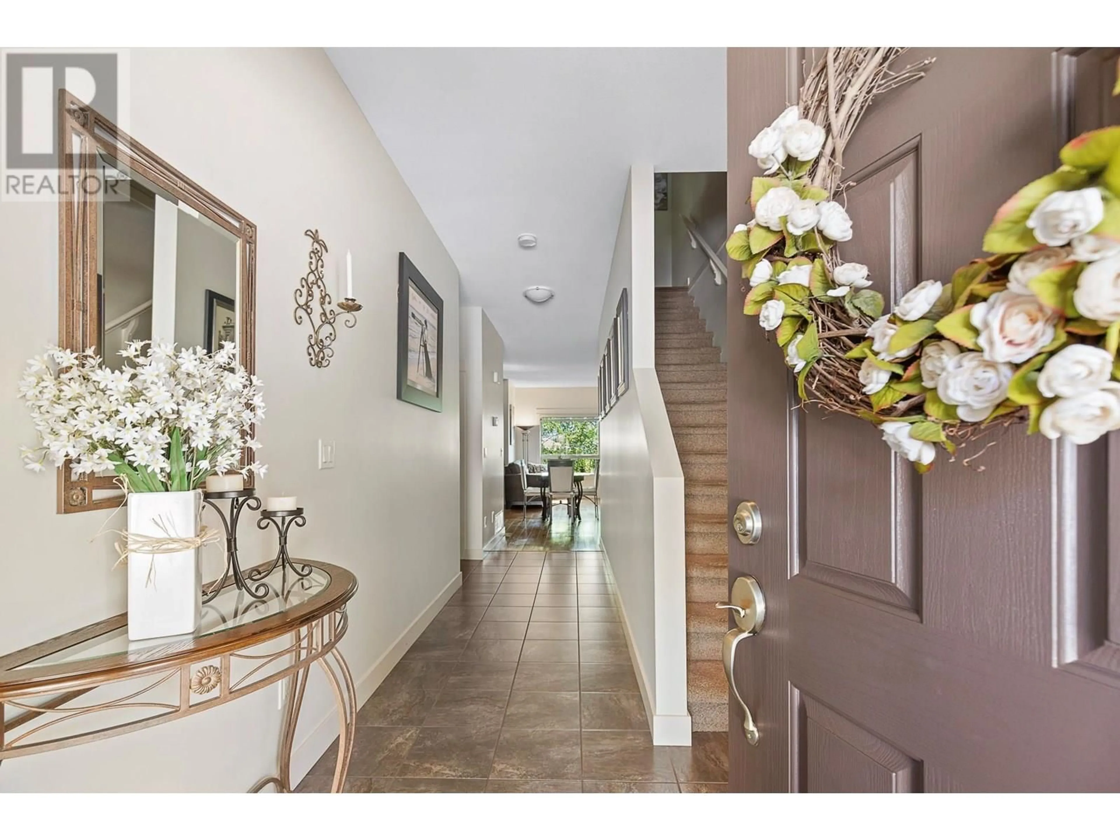203 - 4900 HERITAGE DRIVE, Vernon, British Columbia V1T9X1
Contact us about this property
Highlights
Estimated valueThis is the price Wahi expects this property to sell for.
The calculation is powered by our Instant Home Value Estimate, which uses current market and property price trends to estimate your home’s value with a 90% accuracy rate.Not available
Price/Sqft$274/sqft
Monthly cost
Open Calculator
Description
Welcome to “The Rock” – one of the best townhouse values within Vernon city limits! This 3-bedroom, 3.5-bathroom unit offers a spacious and well-designed layout with quality finishes throughout. The main floor features an open-concept living and dining and a bright eat-in kitchen with professionally refinished cupboards, new stainless steel appliances, and a moveable island with matching chairs. (pics show kitchen with island and also without it). Gleaming hardwood floors, 9-ft ceilings, and a convenient 2-piece powder room complete the main floor living space. Upstairs offers a large primary bedroom with vaulted ceiling, walk-in closet and 4 piece ensuite, plus two additional bedrooms full bathroom and laundry closet. The fully finished walk-out basement includes a generous rec room with wet-bar rough-in, another full bathroom with heated tile flooring and access to a private outdoor space backing onto a small acreage. Other features: central A/C, single garage, large front foyer, and excellent location, just minutes to downtown Vernon, yet tucked away in a quiet, suburban setting. Walking distance to parks, shopping, and amenities. Pride of ownership throughout and move-in ready! (id:39198)
Property Details
Interior
Features
Basement Floor
Utility room
2'10'' x 7'4''4pc Bathroom
5'5'' x 9'2''Recreation room
17'7'' x 19'3''Exterior
Parking
Garage spaces -
Garage type -
Total parking spaces 2
Condo Details
Inclusions
Property History
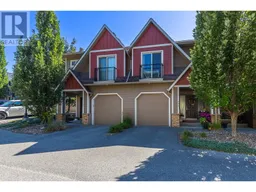 53
53
