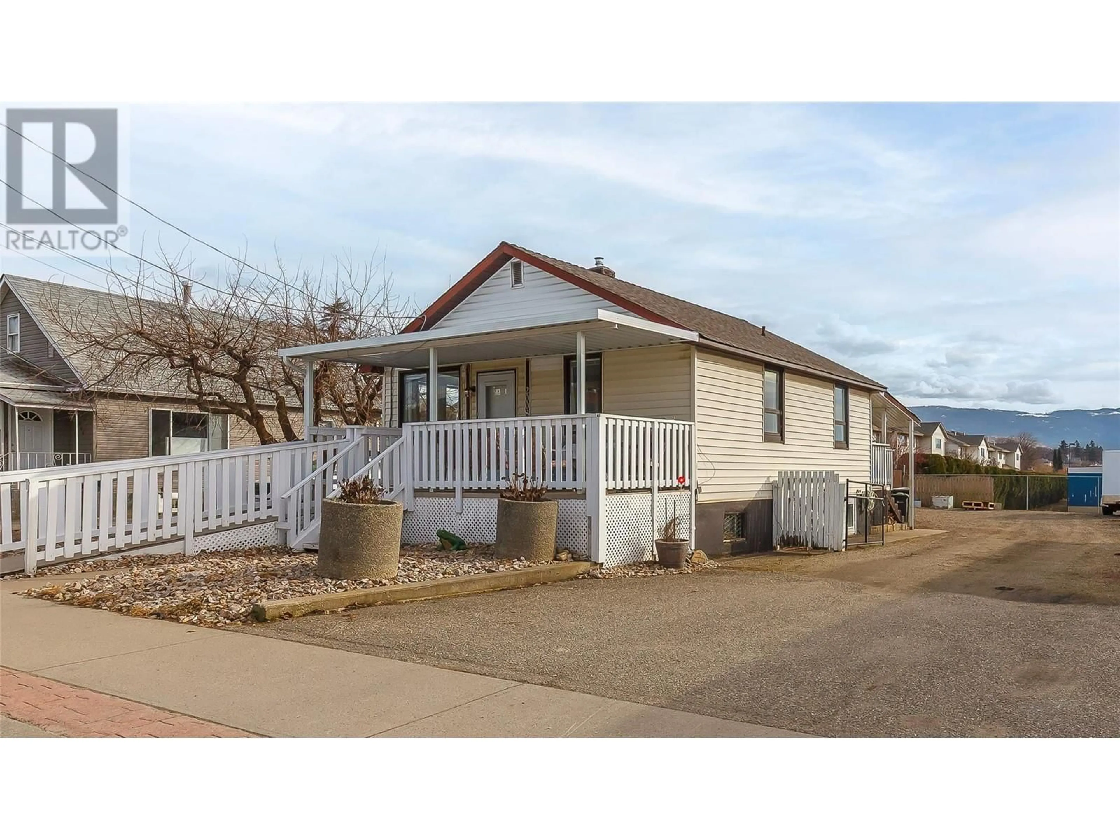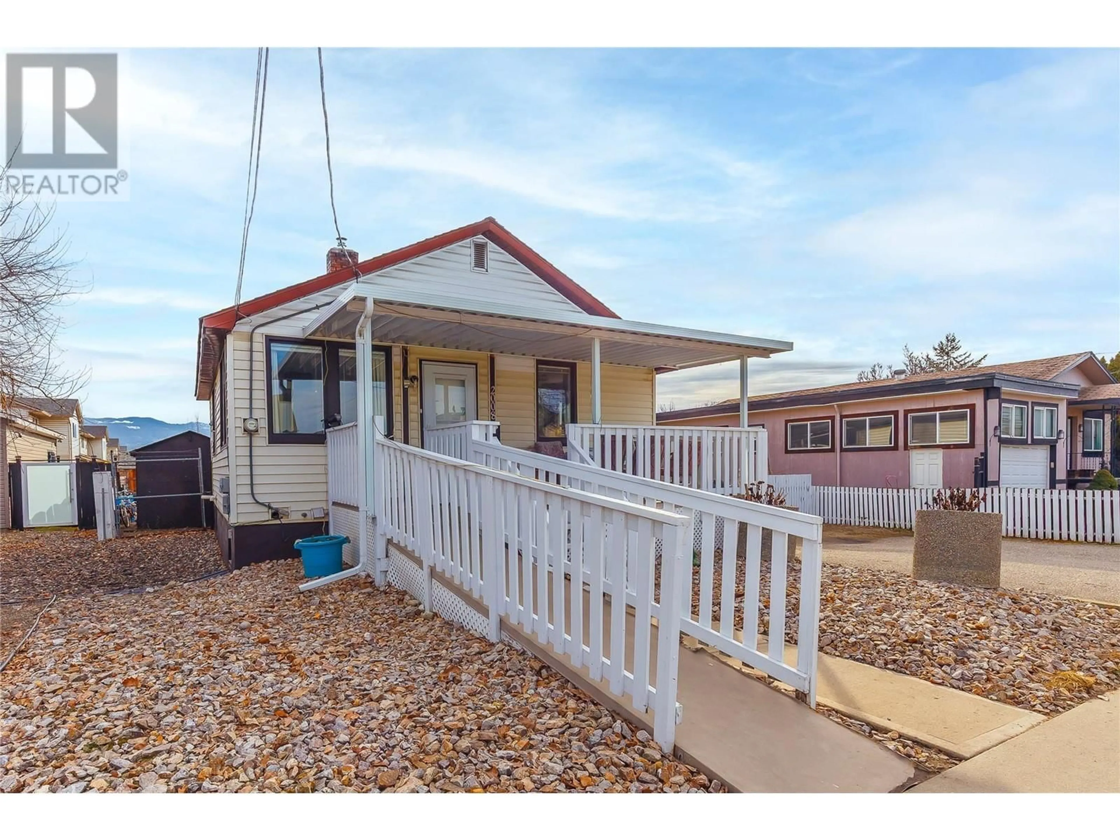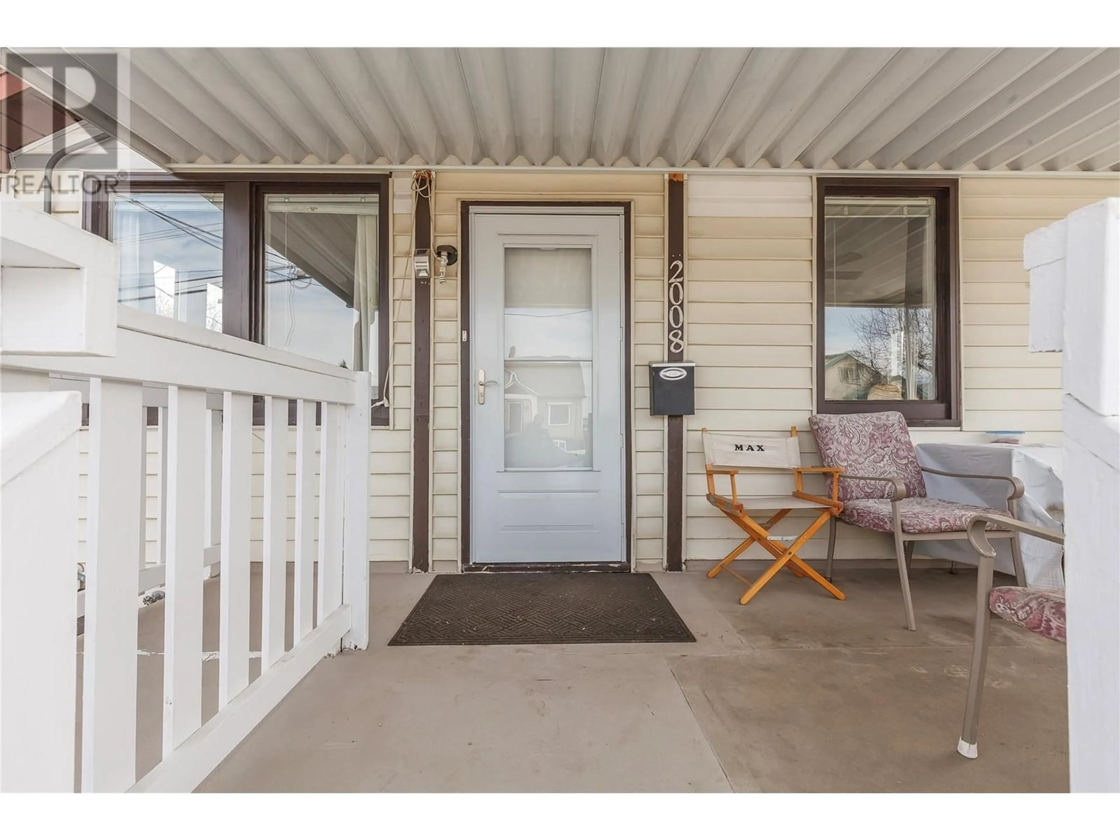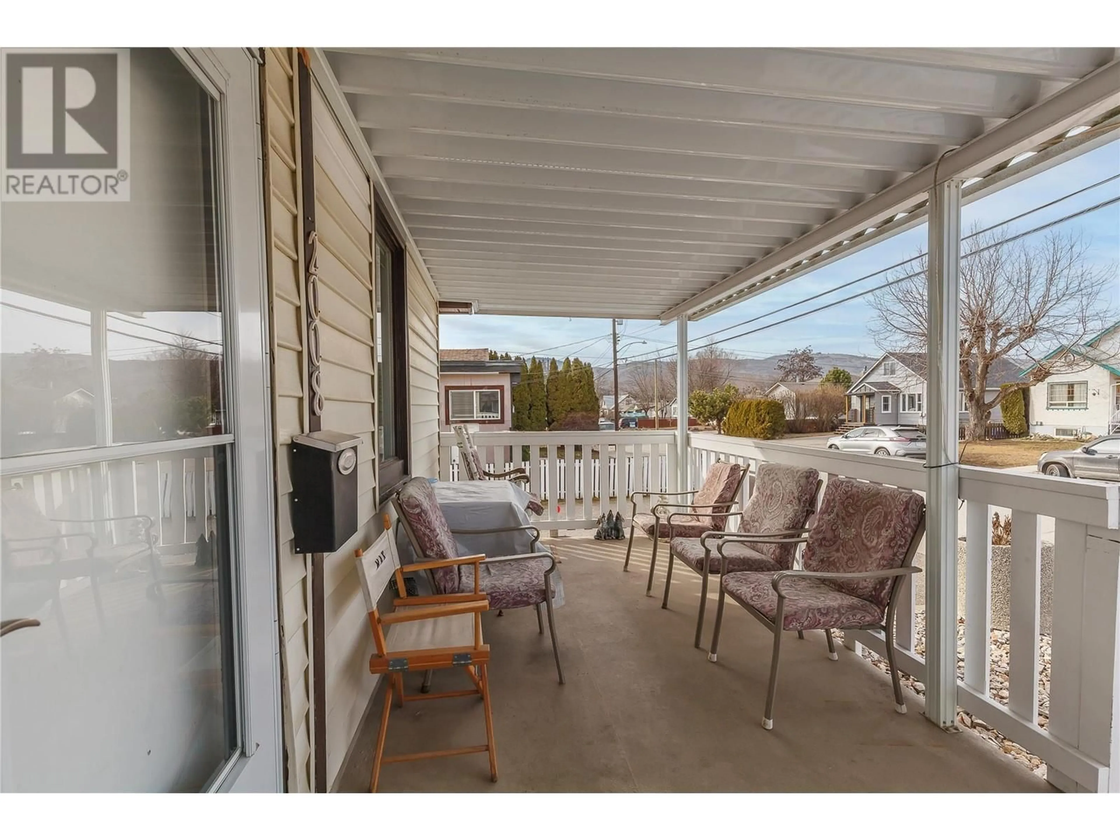2008 45 AVENUE, Vernon, British Columbia V1T5P2
Contact us about this property
Highlights
Estimated ValueThis is the price Wahi expects this property to sell for.
The calculation is powered by our Instant Home Value Estimate, which uses current market and property price trends to estimate your home’s value with a 90% accuracy rate.Not available
Price/Sqft$864/sqft
Est. Mortgage$2,469/mo
Tax Amount ()$3,922/yr
Days On Market46 days
Description
Great home in a fantastic, family-oriented area! This 2-Bedroom, 2-Bathroom home is a great retirement, starter or investment home! There is 1 spacious bedroom, 1 bath on the main level and the basement has a bedroom/rec room, another bathroom and plenty of storage! There's even a brand-new Furnace with Central A/C & Heat Pump combo and hot water tank. This home has lots of original charm, but lots of potential for esthetic upgrades as well. Official Zoning is for higher density, so eventually you could develop it, if that's your preference. This lot is perfectly situated, and backs onto popular Harwood Elementary,, close to schools and shopping. It's even level and easy to maintain, with low-maintenance landscaping and lots of vehicle & RV parking. Plenty of outdoor storage too, with sheds and storage rooms. There's even a great covered front deck with a wheelchair-friendly ramp for easy access! Don't miss out, book your viewing today! (id:39198)
Property Details
Interior
Features
Basement Floor
Utility room
11'5'' x 11'7''3pc Bathroom
7'0'' x 5'7''Storage
11'6'' x 13'8''Bedroom
12'7'' x 16'2''Exterior
Parking
Garage spaces -
Garage type -
Total parking spaces 3
Property History
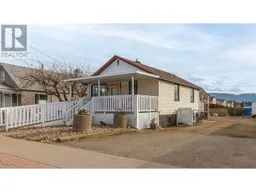 38
38
