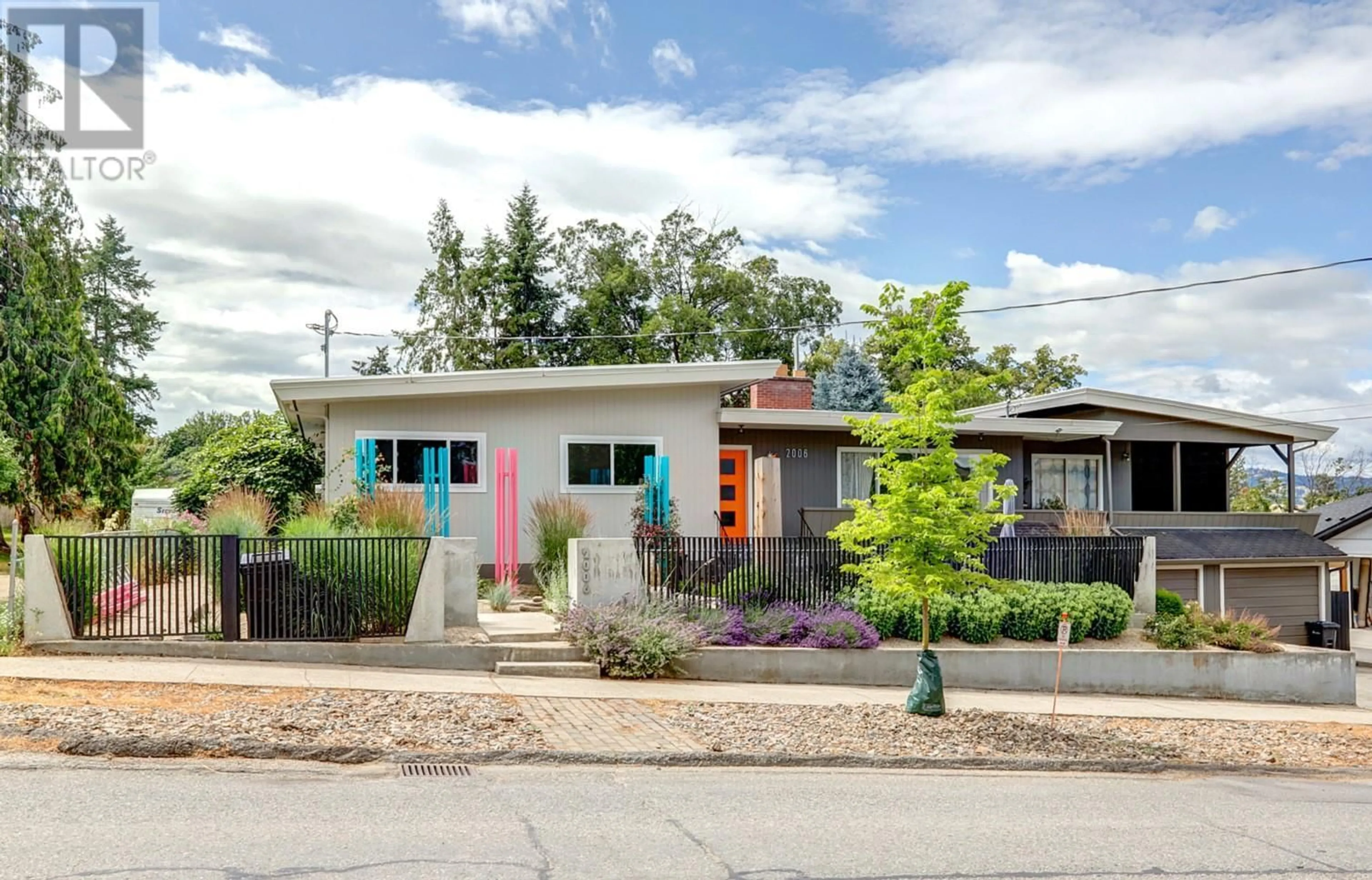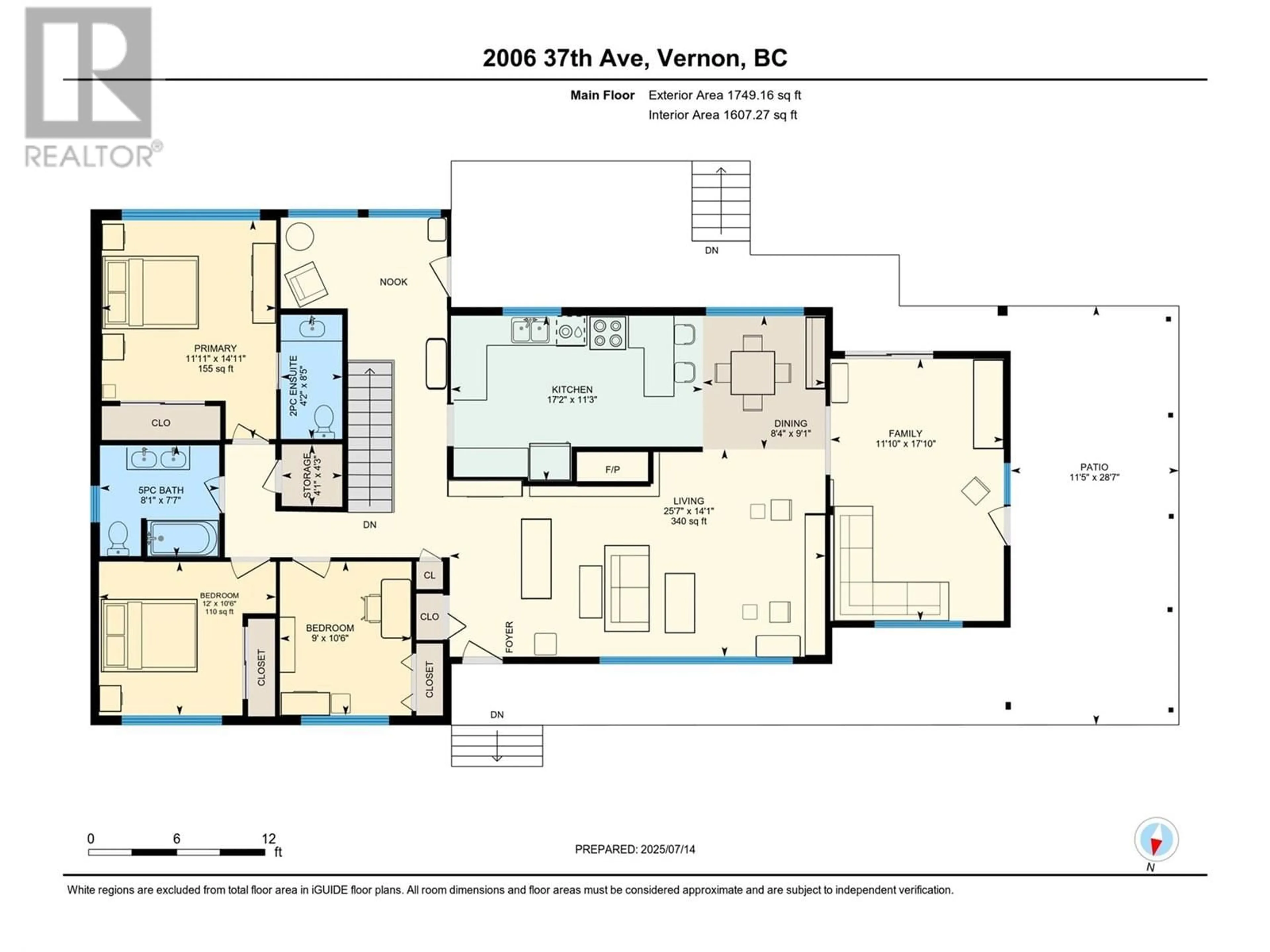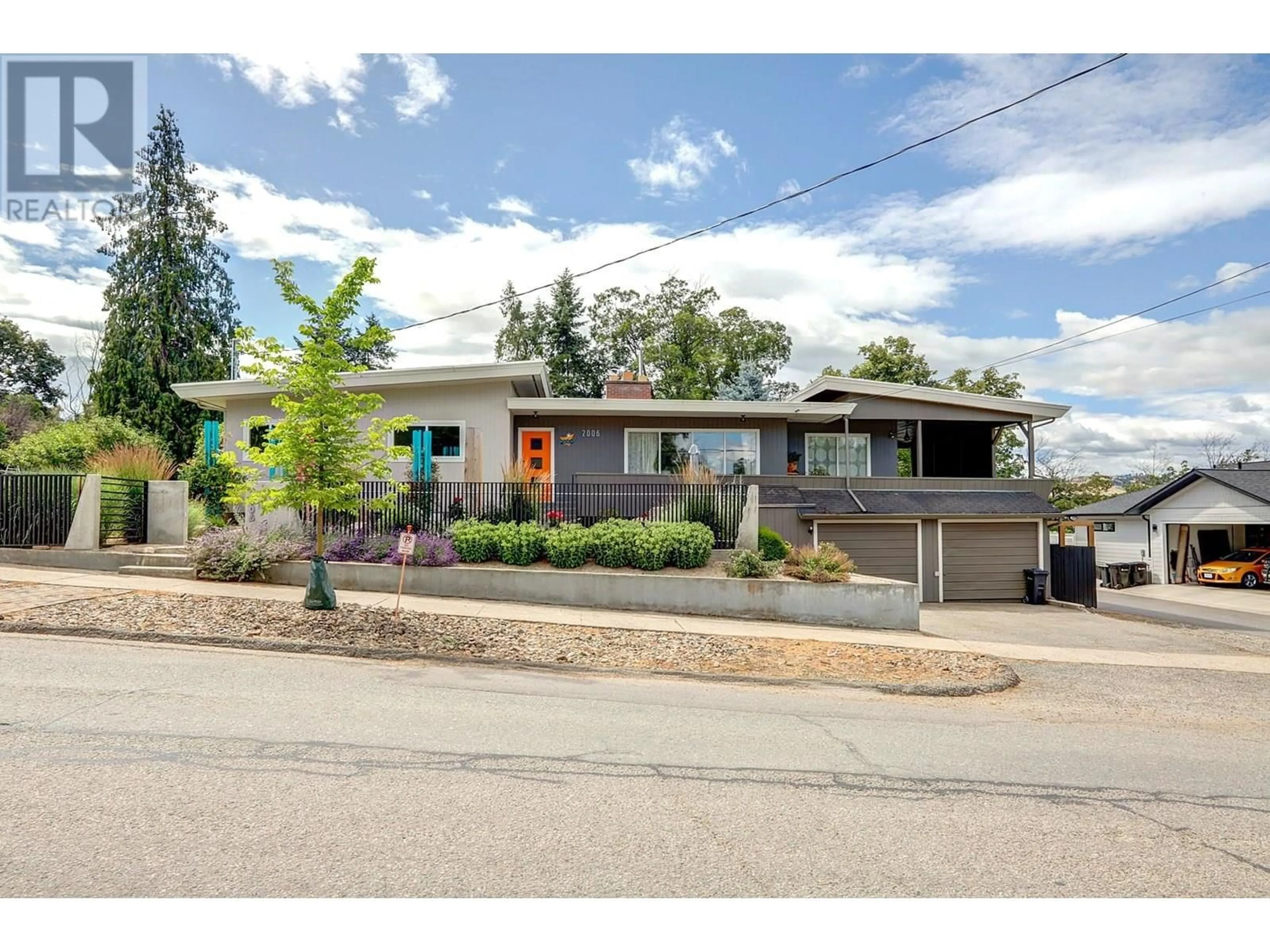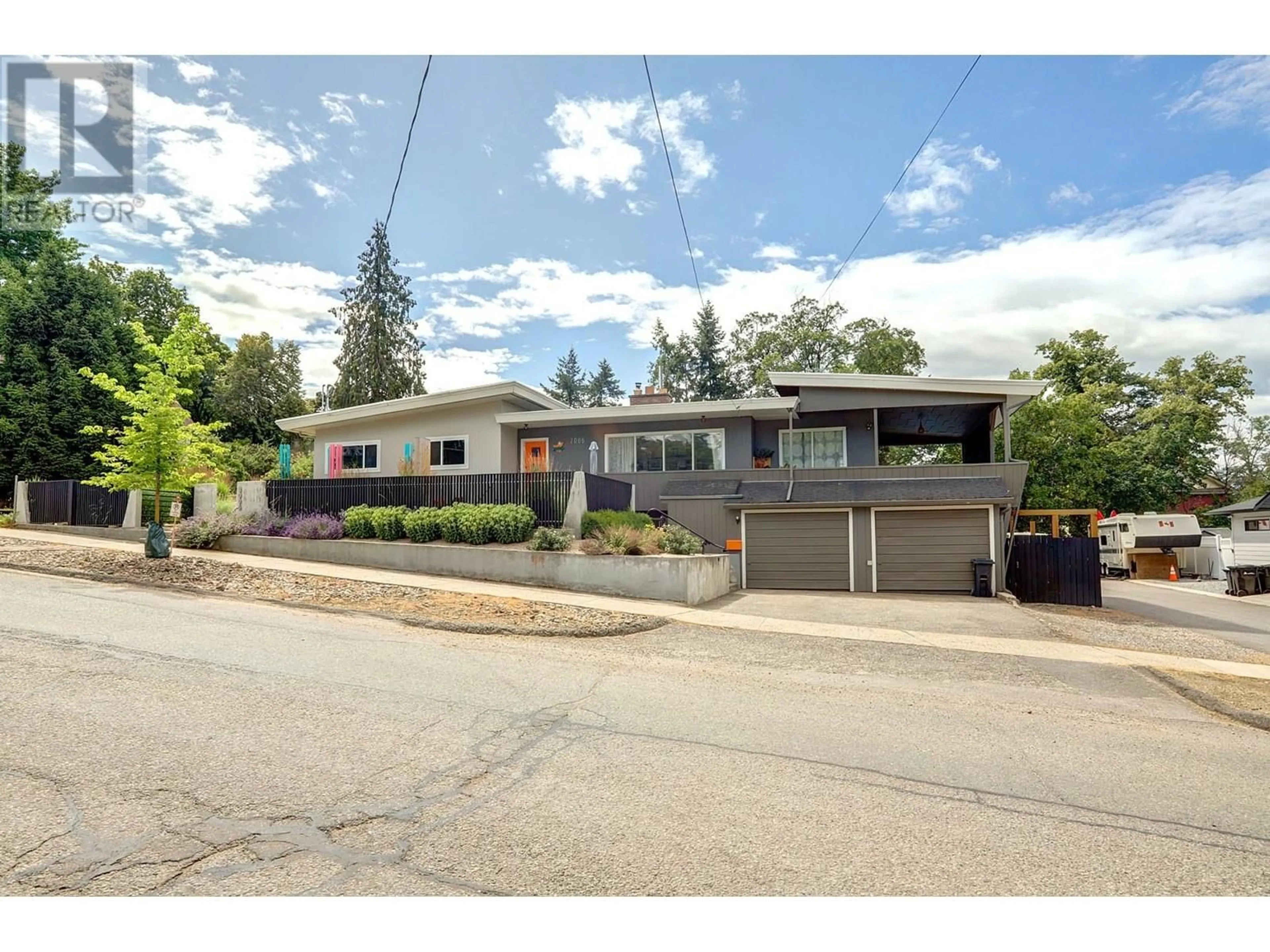2006 37 AVENUE, Vernon, British Columbia V1T2X1
Contact us about this property
Highlights
Estimated valueThis is the price Wahi expects this property to sell for.
The calculation is powered by our Instant Home Value Estimate, which uses current market and property price trends to estimate your home’s value with a 90% accuracy rate.Not available
Price/Sqft$313/sqft
Monthly cost
Open Calculator
Description
Location Location. An elusive lower East Hill home and lot that is sure to please. Not a BC box, and not a heritage home but a well built 1960s home with tons of “character”. Lots of things to absolutely love about this home and yard. Huge and surprisingly private .22 acre lot with lane access on 2 sides, Spacious attached double garage, tons of off street parking and a very private rear yard. The home is sure to please with a great combination of some modern touches and a classic executive style 1960s home. Very spacious 1750 sq ft main level with a mostly finished basement and a huge attached 30 x 20 double garage or workshop. This home would be very easy to suite. Tar and gravel roof has 3 section and the middle section has been scheduled to be replaced with a torch on roof in July. The other 2 sections do not appear to require any work at this time. Ideal lower level to convert to either a family or revenue suite. Note lane at rear is landlocked and not being used. Sellers new home is under construction and almost finished and possession is flexible. (id:39198)
Property Details
Interior
Features
Basement Floor
Utility room
8'6'' x 4'5''Storage
10'3'' x 21'6''Storage
20'8'' x 11'2''Storage
10'2'' x 19'5''Exterior
Parking
Garage spaces -
Garage type -
Total parking spaces 5
Property History
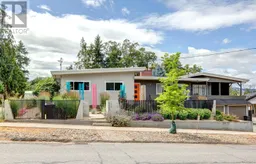 96
96
