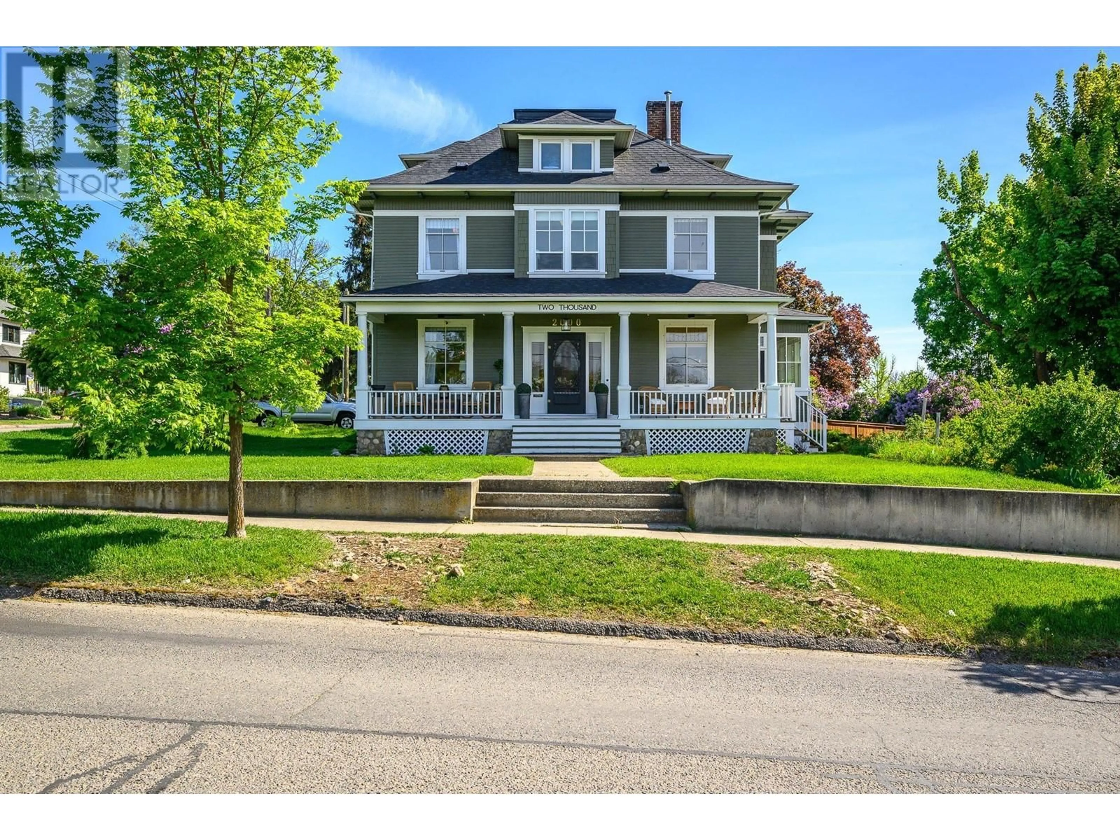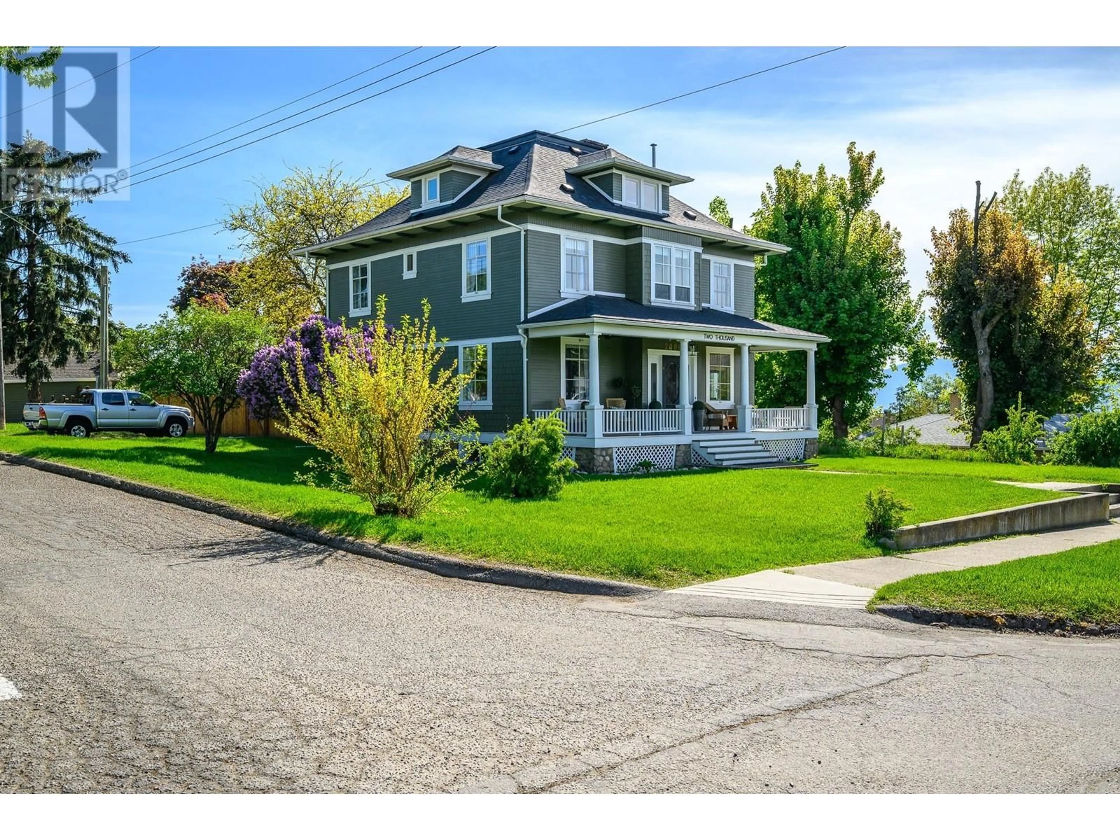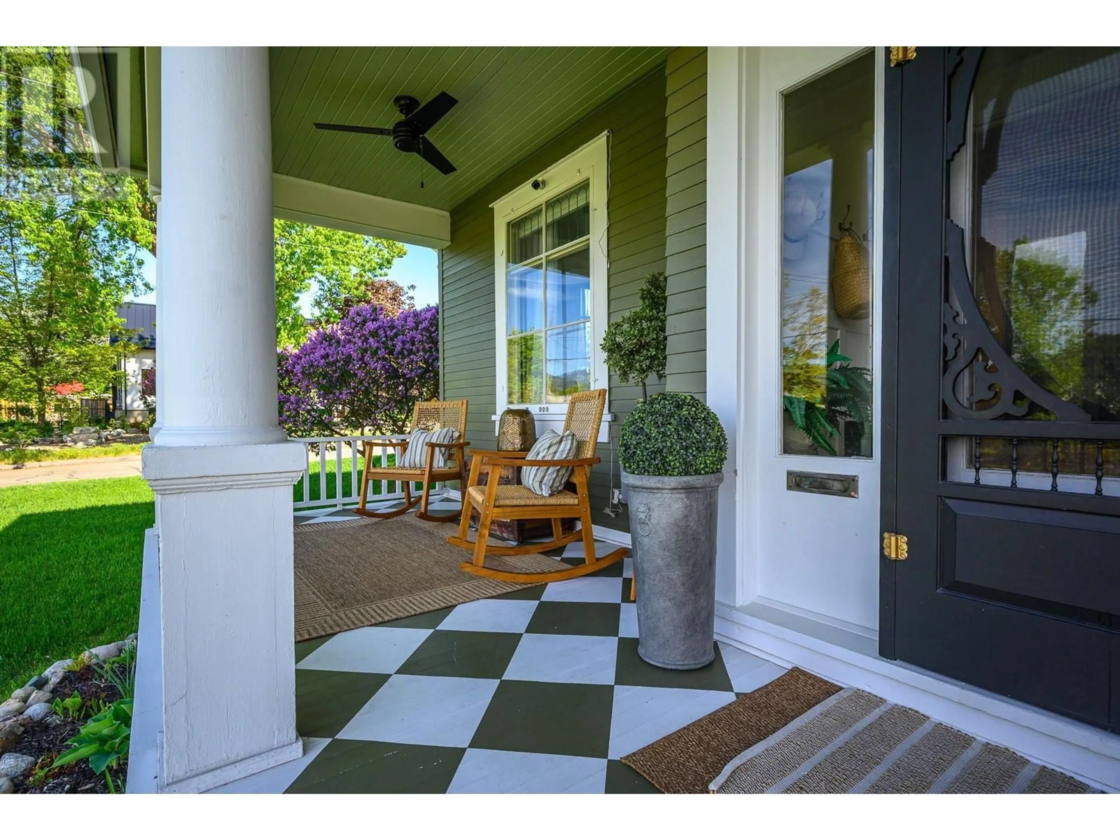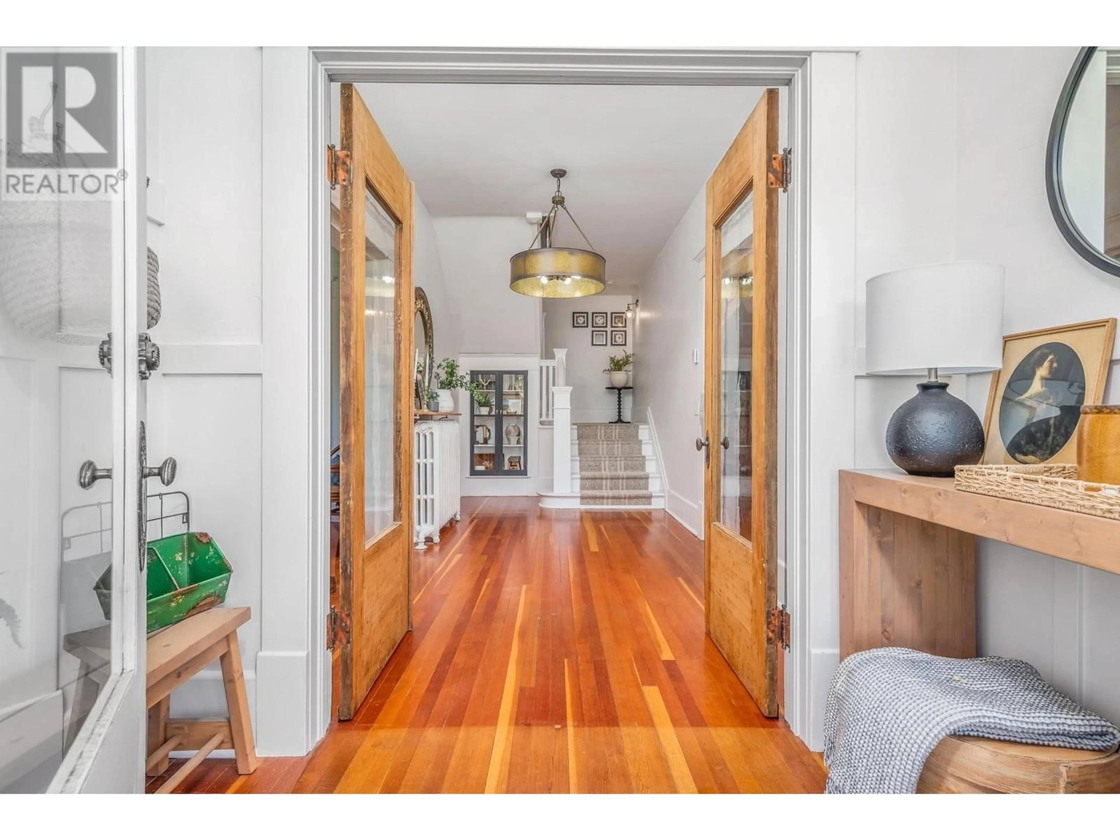2000 37 AVENUE, Vernon, British Columbia V1T2X1
Contact us about this property
Highlights
Estimated ValueThis is the price Wahi expects this property to sell for.
The calculation is powered by our Instant Home Value Estimate, which uses current market and property price trends to estimate your home’s value with a 90% accuracy rate.Not available
Price/Sqft$385/sqft
Est. Mortgage$5,153/mo
Tax Amount ()$4,372/yr
Days On Market10 hours
Description
Standing stately and sound since 1909, this remarkable Foursquare-style heritage home is sure to impress. From the grand entryway with soaring ceilings and original hardwood floors to the vintage water-heated radiators, every detail reflects enduring craftsmanship. Thoughtfully updated with a brand-new modern kitchen with gorgeous Cafe appliances and a dedicated coffee nook, this home seamlessly blends classic character with contemporary living. Offering over 3,000 sq. ft. of living space, you’ll find 3 spacious bedrooms and 2 beautifully updated bathrooms, including a stylish en-suite off the primary suite. The attic holds exciting development potential—perfect for a studio, guest space, or additional living area. Situated on over 1/3 of an acre, the expansive yard provides ample space to build a shop or a carriage house. A rare opportunity to own a piece of history with room to grow. (id:39198)
Property Details
Interior
Features
Basement Floor
Workshop
15'10'' x 20'0''Utility room
16'2'' x 11'3''Storage
16'7'' x 8'1''Exterior
Parking
Garage spaces -
Garage type -
Total parking spaces 1
Property History
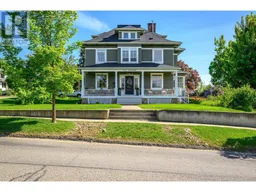 63
63
