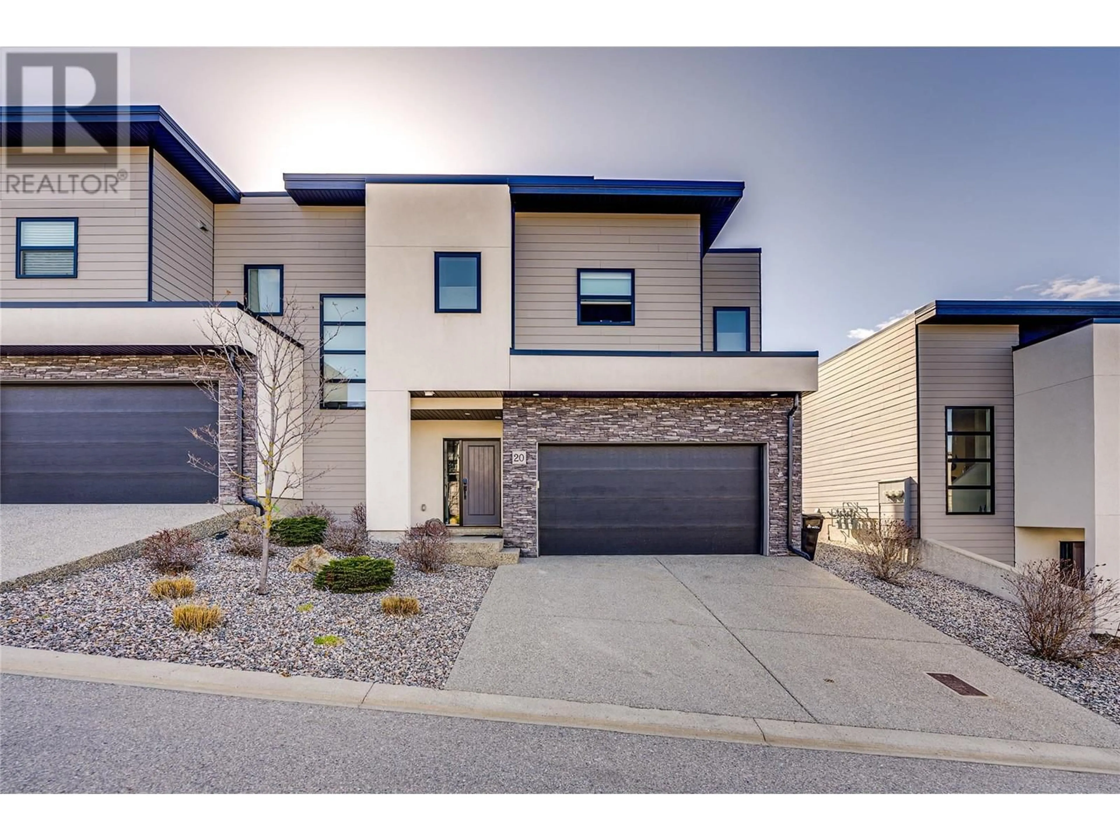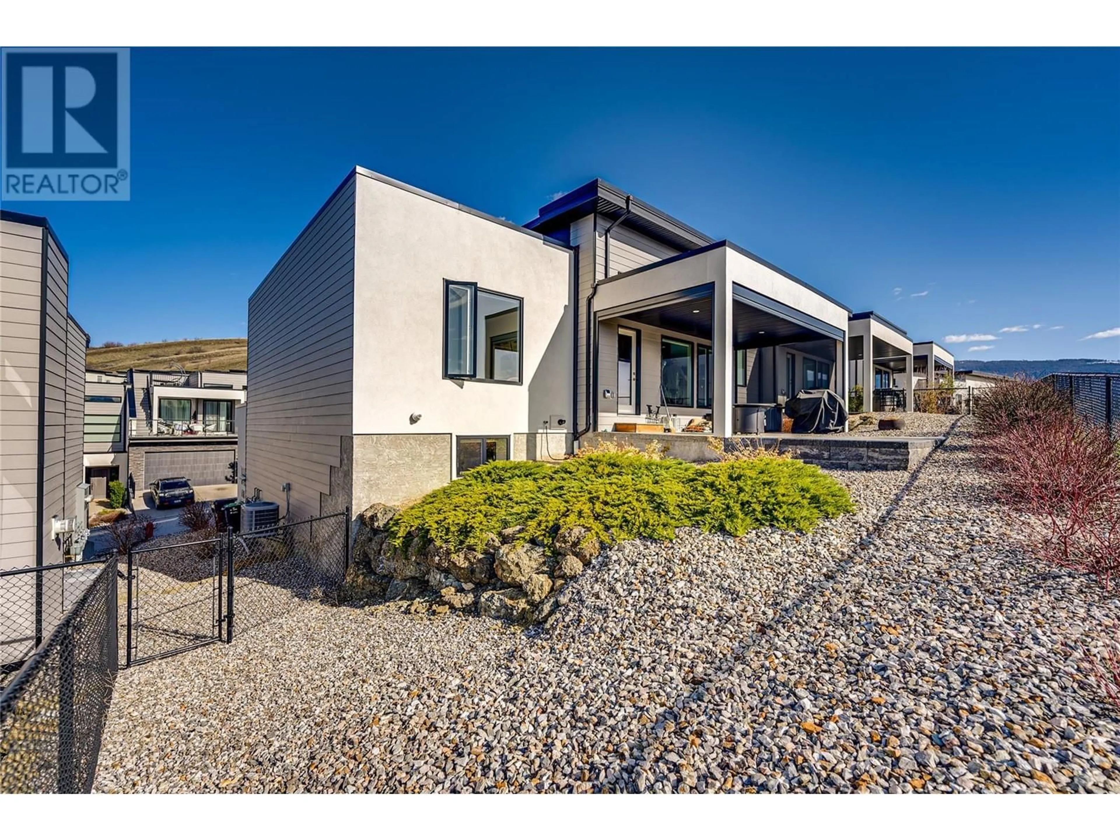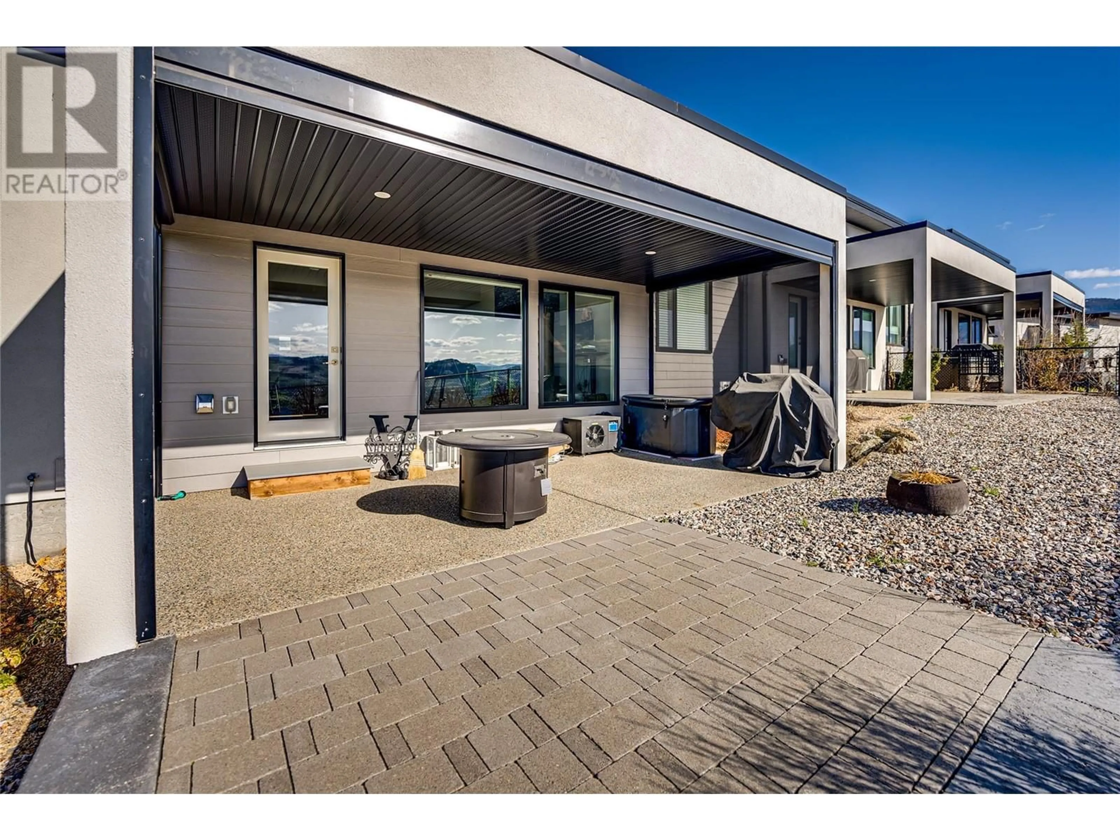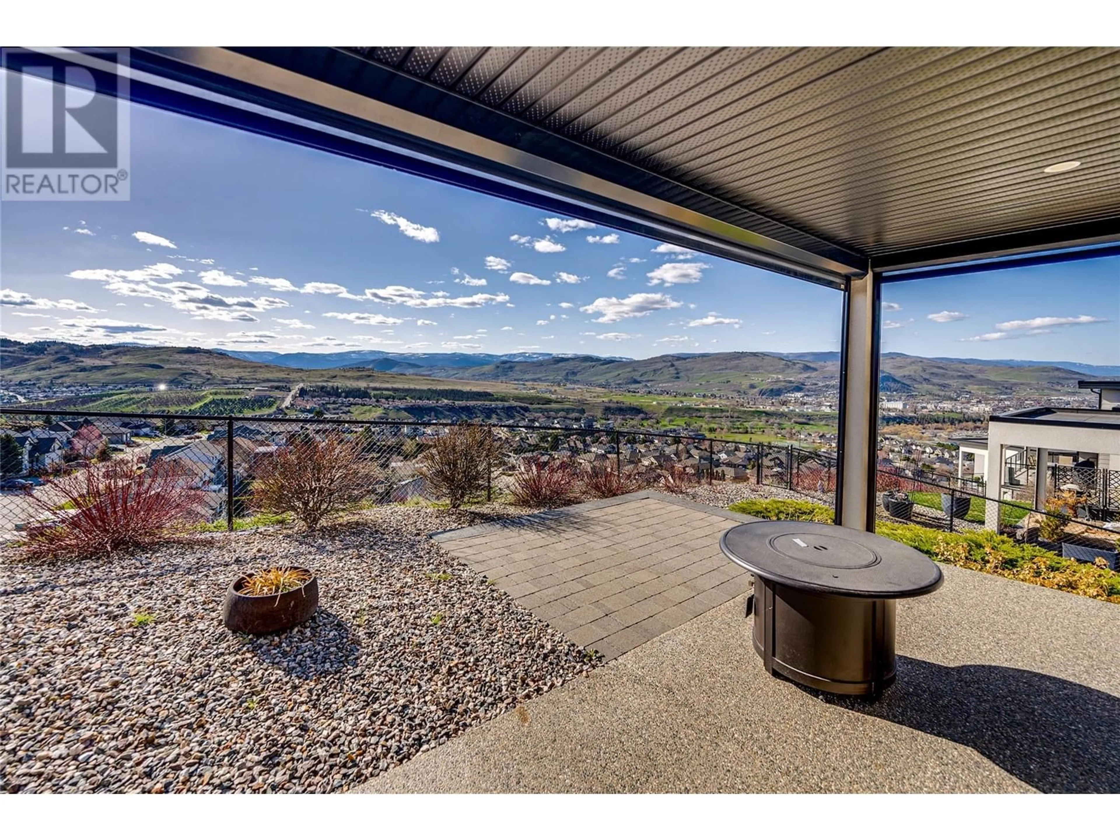20 - 900 MT IDA DRIVE, Vernon, British Columbia V1B4G1
Contact us about this property
Highlights
Estimated valueThis is the price Wahi expects this property to sell for.
The calculation is powered by our Instant Home Value Estimate, which uses current market and property price trends to estimate your home’s value with a 90% accuracy rate.Not available
Price/Sqft$344/sqft
Monthly cost
Open Calculator
Description
Revel in the outstanding lake and mountain panoramic views that the superb location of this contemporary townhome affords. Perched on gorgeous Middleton Mountain, the 3-bedroom, 3-bathroom property boasts a spacious lot in an in-demand golf course community. Upon arrival, notice the sleek hardi-plank siding with stone accents, low-maintenance hardscaping, and double garage with built-in storage. Inside, a bright and open-concept layout awaits with lofty 12-foot ceilings and gleaming hardwood floors underfoot. The generously sized kitchen boasts white shaker cabinetry and Corian countertops, as well as a center island with accent cabinets. The neighboring living room centers around a handsome stone-faced fireplace. In the master suite, a walk-in closet and ensuite bathroom with double sinks and stand-up shower await. From this level, step out onto the covered deck for seamless al fresco dining and entertaining. Below the main floor, a developed basement awaits with a third bedroom and family room with electric fireplace. Come see everything this turnkey and move-in ready home can offer you today. (id:39198)
Property Details
Interior
Features
Second level Floor
Other
9'8'' x 20'3''5pc Ensuite bath
12'7'' x 9'1''4pc Bathroom
6'8'' x 8'0''Living room
15'11'' x 19'3''Exterior
Parking
Garage spaces -
Garage type -
Total parking spaces 4
Condo Details
Inclusions
Property History
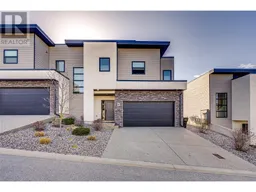 44
44
