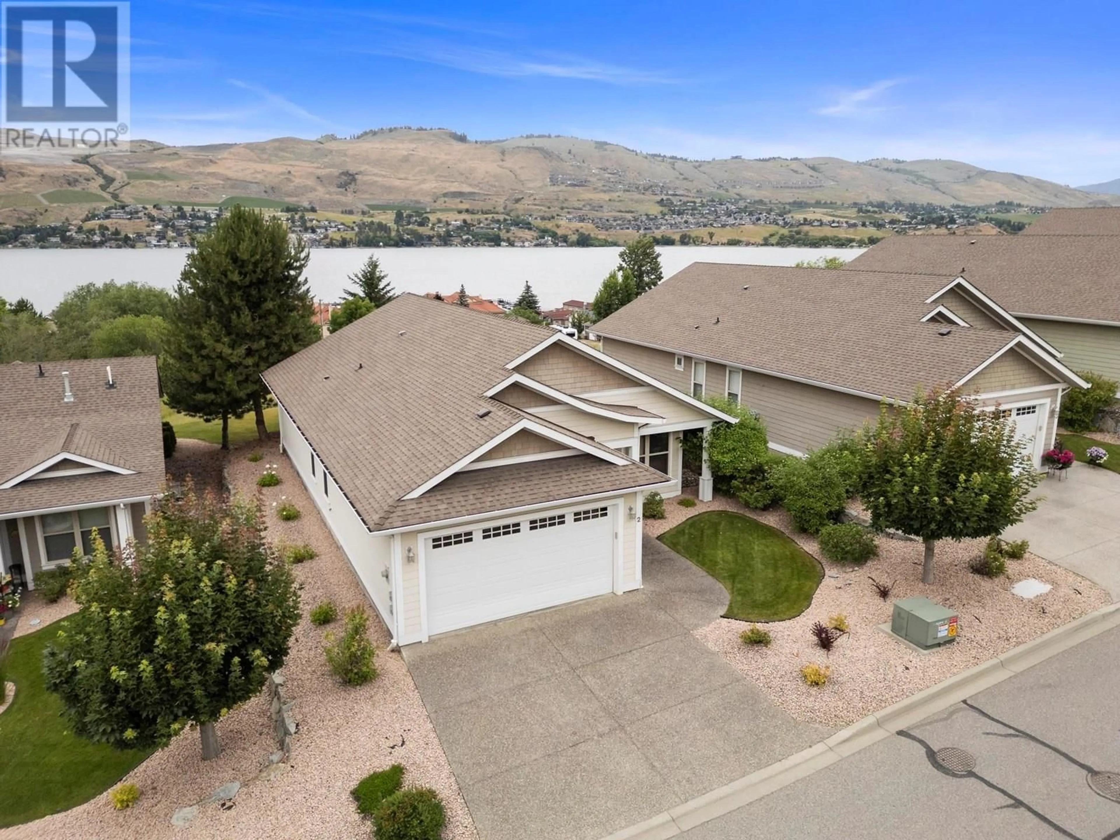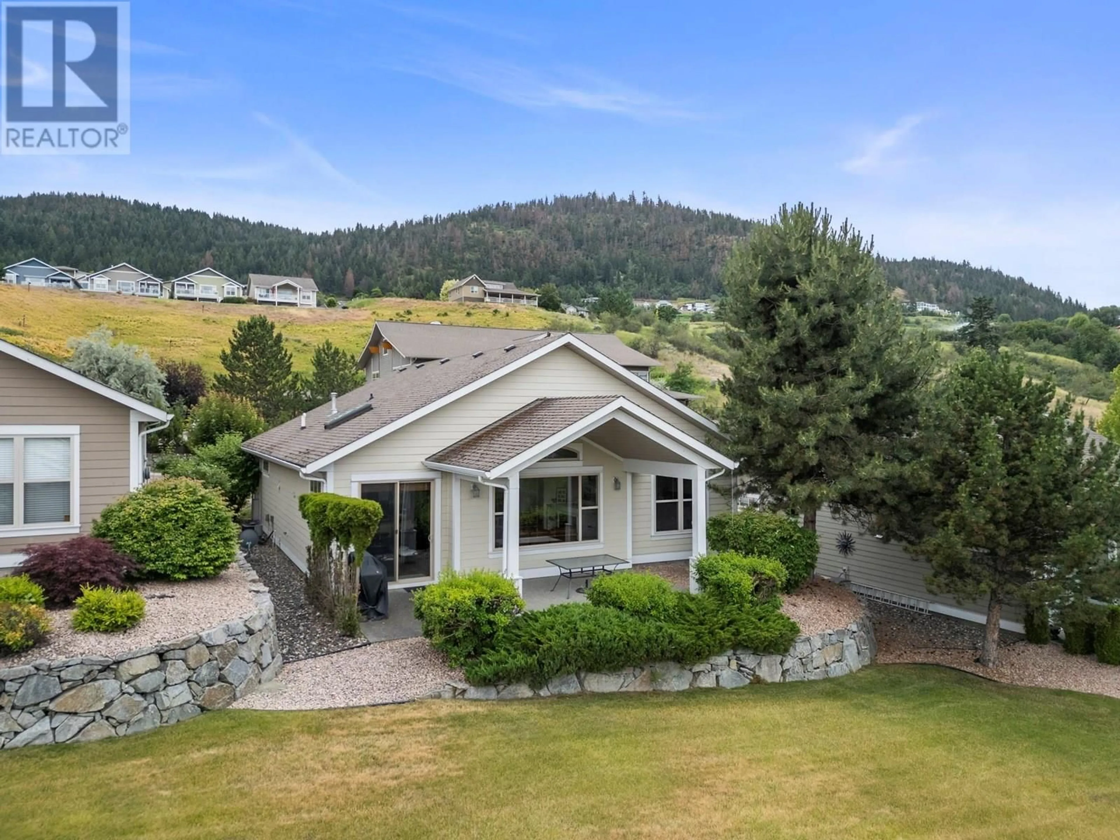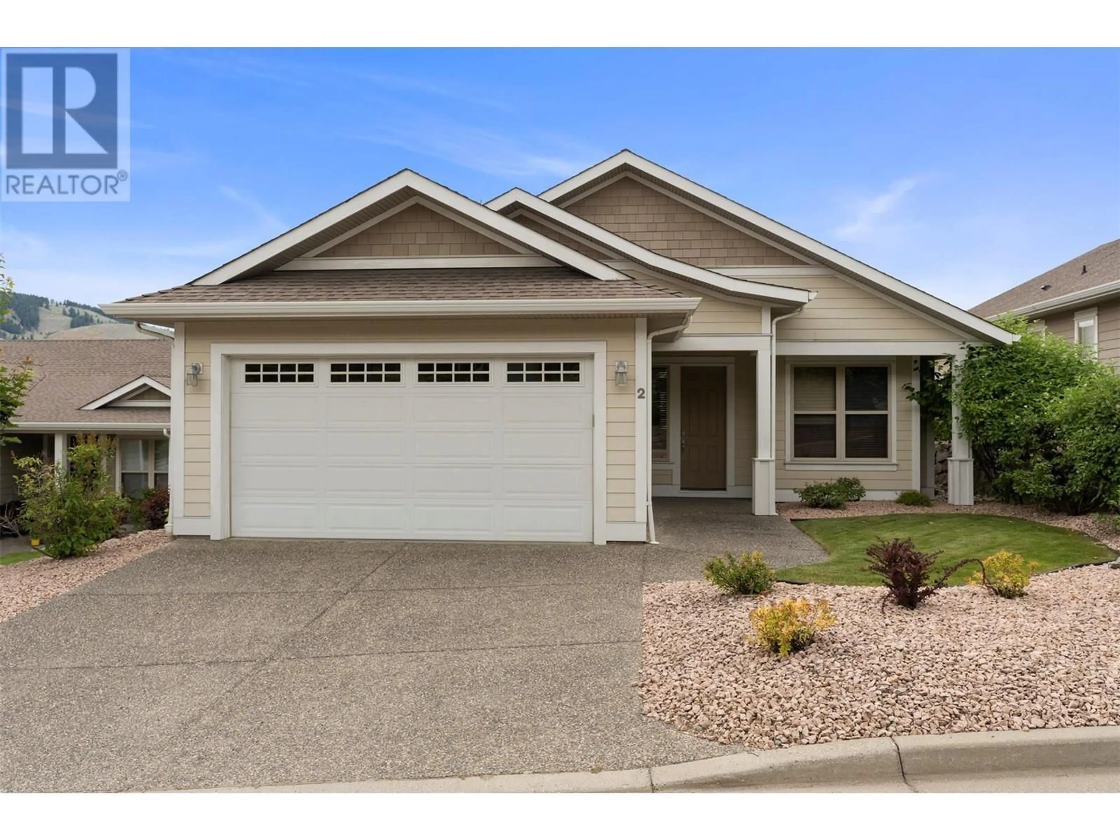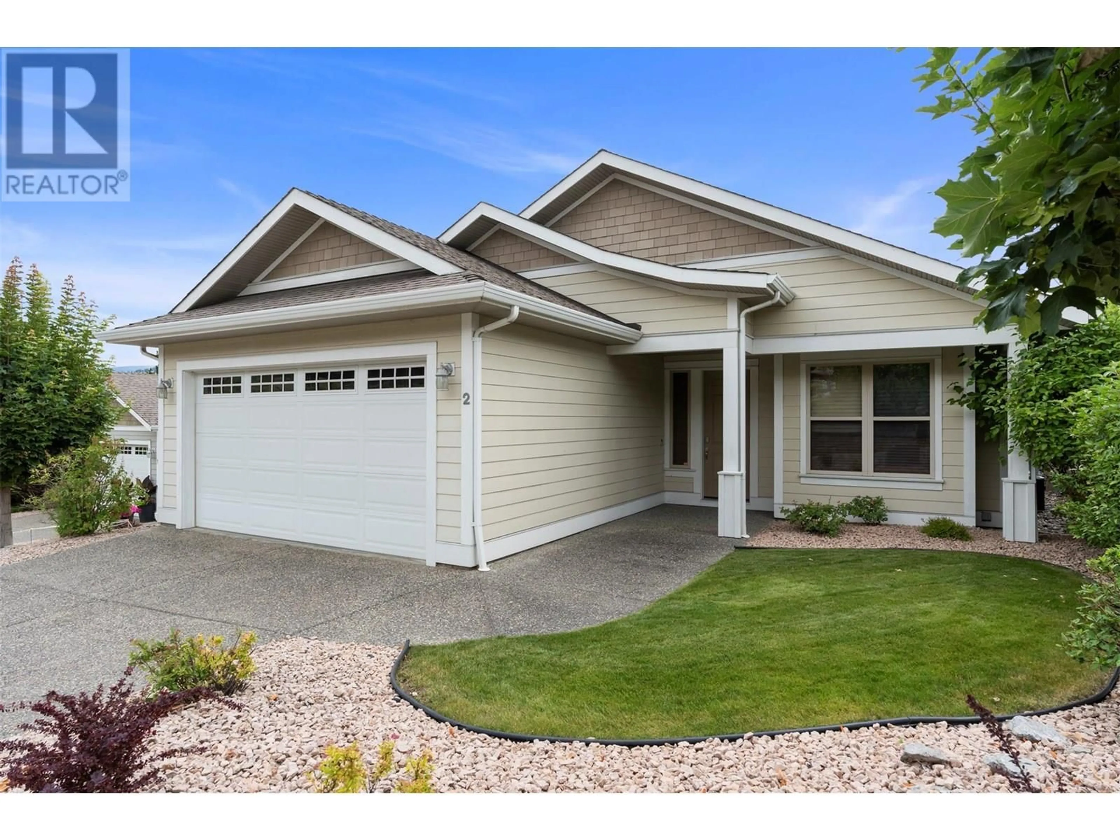2 - 7760 OKANAGAN LANDING ROAD, Vernon, British Columbia V1H1Z4
Contact us about this property
Highlights
Estimated valueThis is the price Wahi expects this property to sell for.
The calculation is powered by our Instant Home Value Estimate, which uses current market and property price trends to estimate your home’s value with a 90% accuracy rate.Not available
Price/Sqft$554/sqft
Monthly cost
Open Calculator
Description
Experience the pinnacle of Okanagan living in this beautiful 3-bedroom, 2-bathroom, 1,600 sq. ft. Rancher located in the highly sought-after community of The Seasons. Perfectly positioned to offer unobstructed lake views over green space and out across Okanagan Lake, this home is a rare opportunity to live where the scenery is as spectacular as the home itself. The residence blends elegance with everyday functionality. Fantastic open concept living area with lots of kitchen space with breakfast bar and stainless appliances. The living room offers a cozy electric fireplace with built-in open storage around it, perfect for relaxing evenings. The spacious primary suite has a walk-in closet and a 4-piece ensuite with a glass shower stall and soaker tub. Located just minutes from Paddlewheel Park, the Vernon Yacht Club, and downtown Vernon, everything you need is close at hand. Residents also have the option of an annual membership to the Seasons recreational facility, offering tennis and pickleball courts, a swimming pool, gym, and community games room. Bonus is that you are right across the street from these facilities. To top it off, the double garage has been customized for your boat. This may be the rancher home in The Seasons that fits your needs—don't miss your chance to call this gem your own. (id:39198)
Property Details
Interior
Features
Main level Floor
Bedroom
11'10'' x 10'11''4pc Ensuite bath
8'10'' x 13'1''Primary Bedroom
14'0'' x 13'1''Kitchen
13'7'' x 11'4''Exterior
Parking
Garage spaces -
Garage type -
Total parking spaces 4
Condo Details
Amenities
Recreation Centre, Party Room, Clubhouse
Inclusions
Property History
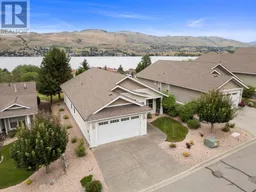 45
45
