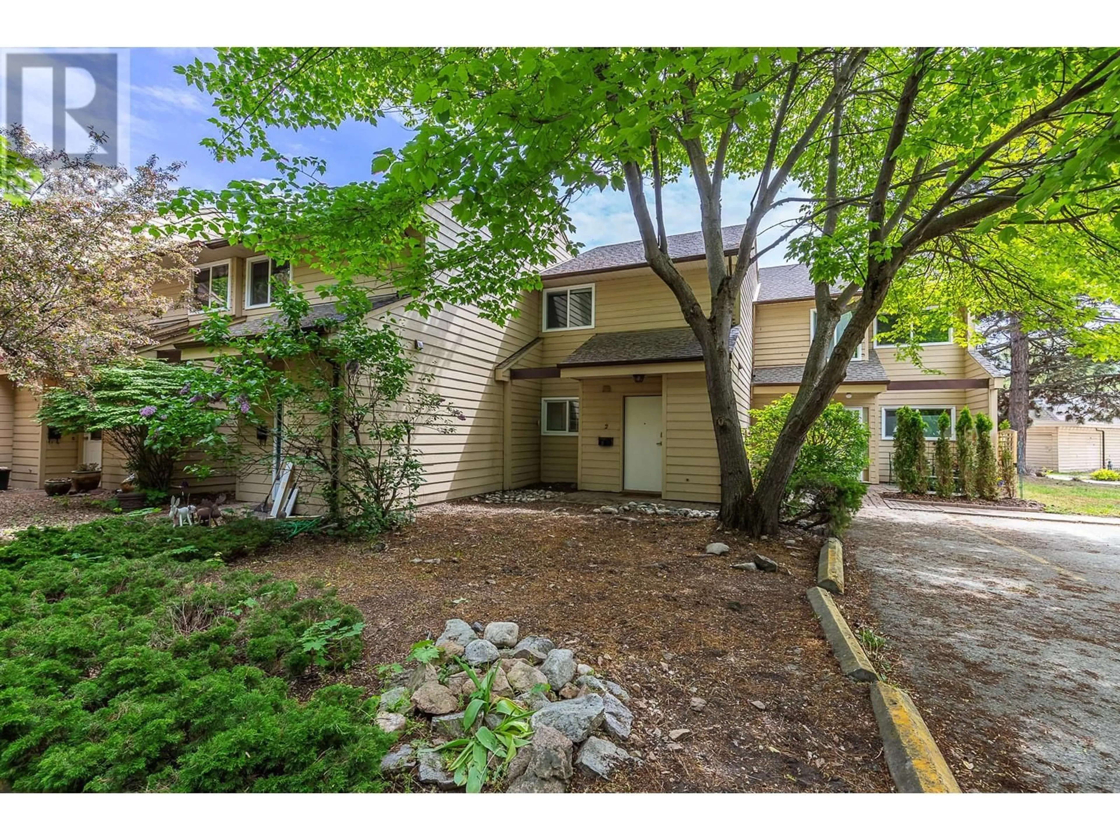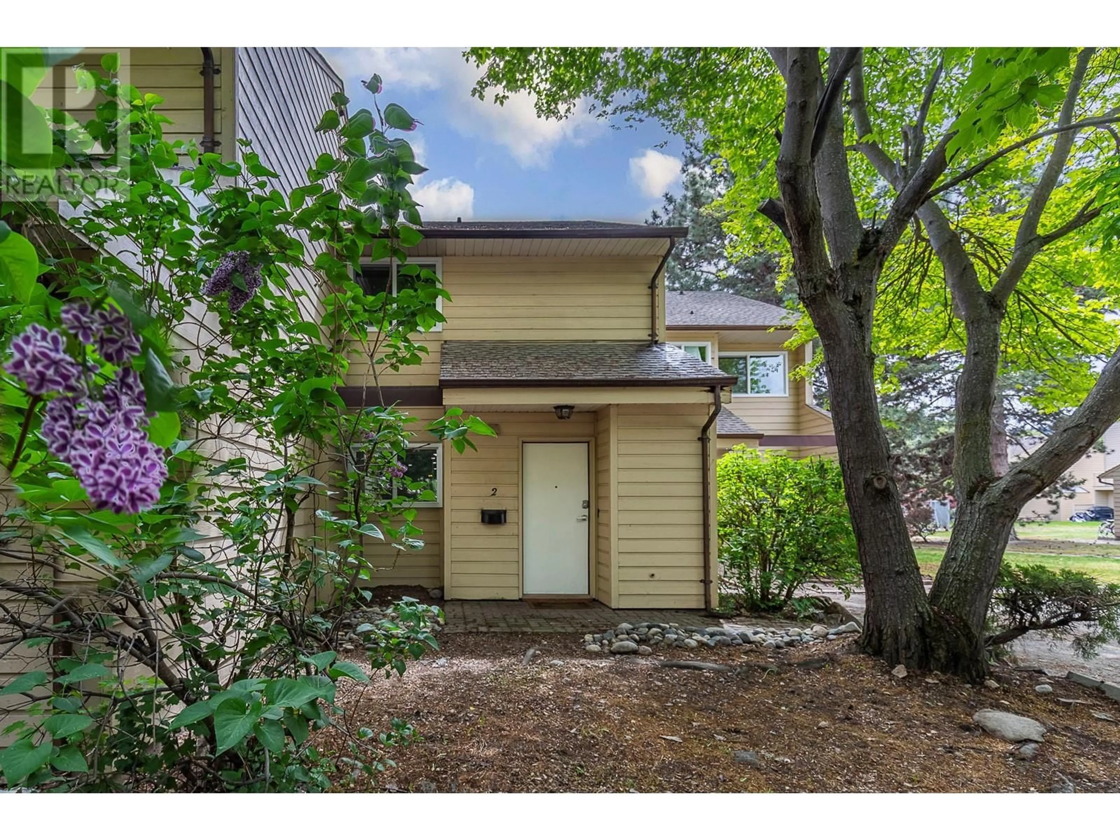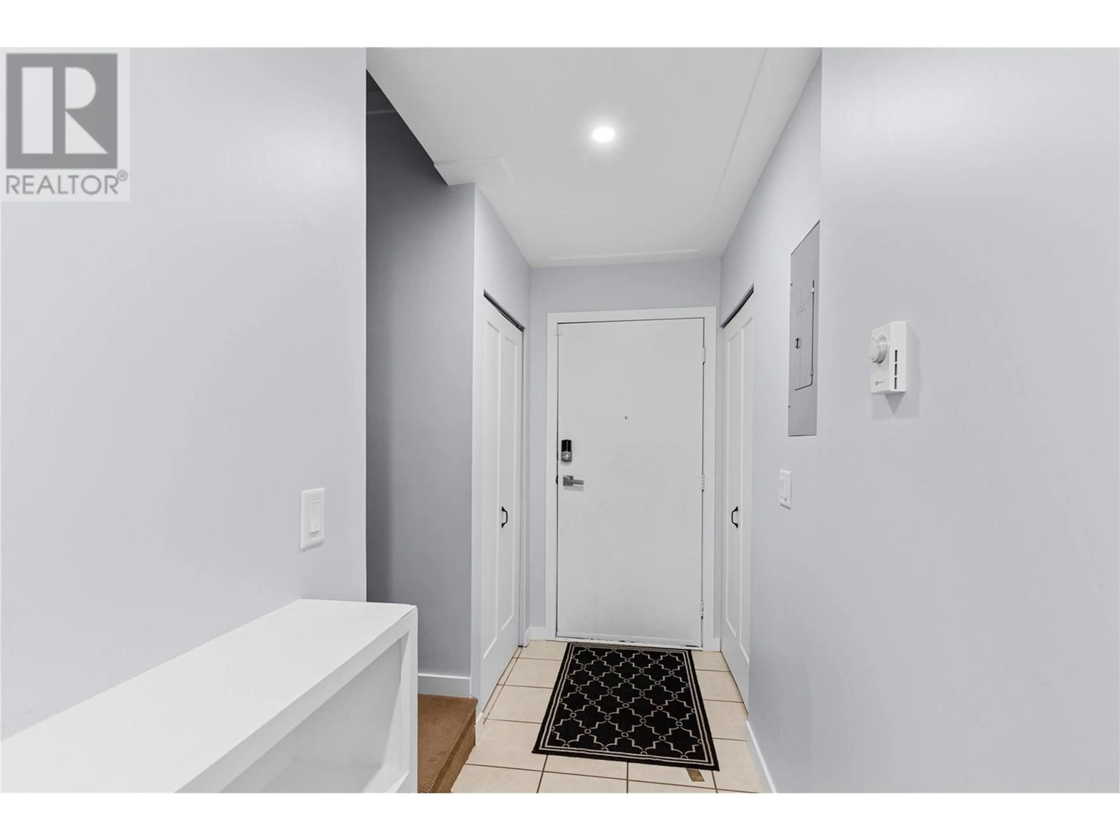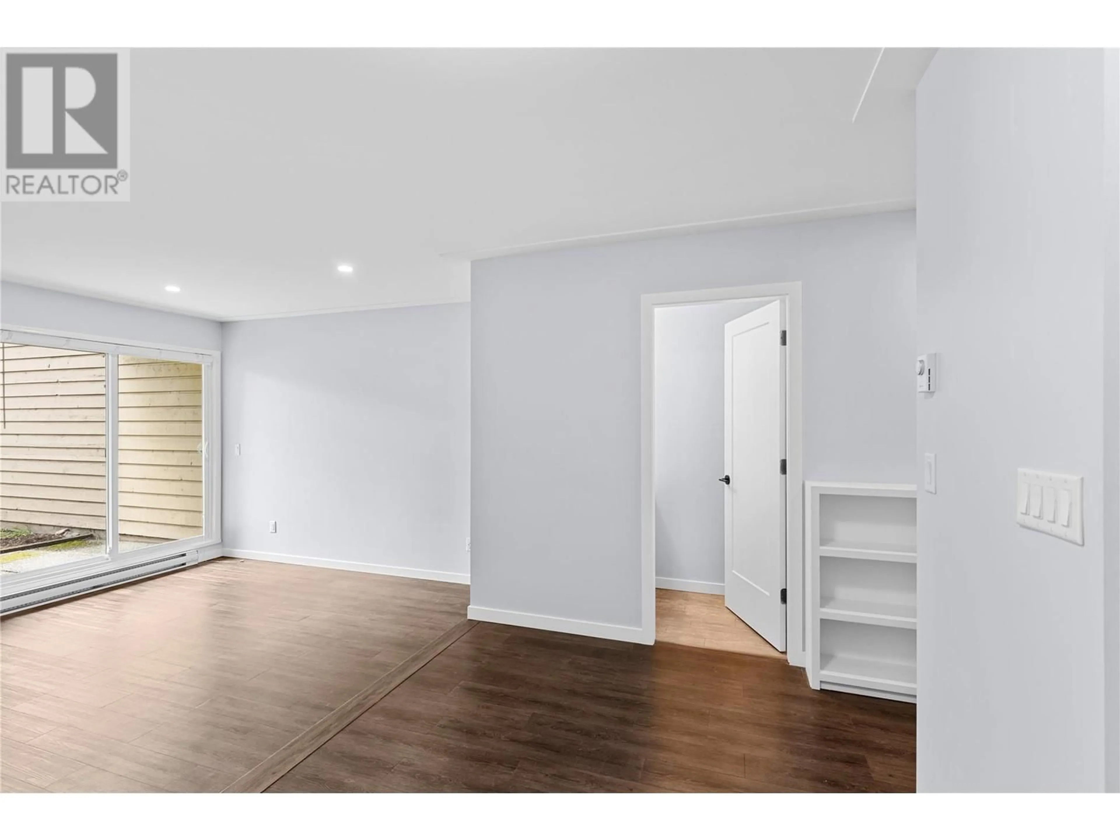2 - 5300 25 AVENUE, Vernon, British Columbia V1T6R4
Contact us about this property
Highlights
Estimated ValueThis is the price Wahi expects this property to sell for.
The calculation is powered by our Instant Home Value Estimate, which uses current market and property price trends to estimate your home’s value with a 90% accuracy rate.Not available
Price/Sqft$340/sqft
Est. Mortgage$1,503/mo
Maintenance fees$551/mo
Tax Amount ()$1,561/yr
Days On Market27 days
Description
Welcome to your ideal Family Friendly Okanagan Landing townhome, where comfort, convenience, and lifestyle come together seamlessly. This beautifully updated 2-bedroom, 1.5-bathroom home is located in Landing Meadows complex, just steps from schools, shopping, restaurants, the beach and public transit. Whether you're a first time buyer, investor, or looking to downsize into something low maintenance, this property offers incredible value and flexibility. The grade level entry welcomes you into a freshly painted main floor featuring a fully renovated space with new drywall, pot lights, countertops, and modern finishes. The bright and functional layout includes a well-appointed kitchen that flows into the dining area and spacious living room, complete with a cozy gas fireplace. Sliding glass doors open to your private rear patio with direct access to green space and the community pool. Head up to the freshly painted second floor and you'll find two generous sized bedrooms, laundry, and a full bathroom. The primary bedroom features sliding doors to a partially covered patio, perfect for a quiet outdoor retreat. This well-managed community offers fantastic amenities including a shared pool, green space, and a versatile concrete pad ideal for basketball and other activities. Two designated parking stalls are included, and everything you need is just a short walk away. Don’t miss your chance to own this move-in ready gem. (id:39198)
Property Details
Interior
Features
Second level Floor
Bedroom
9'8'' x 15'3''4pc Bathroom
6'7'' x 8'5''Primary Bedroom
10'11'' x 15'3''Exterior
Features
Parking
Garage spaces -
Garage type -
Total parking spaces 1
Condo Details
Inclusions
Property History
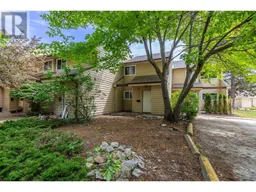 44
44
