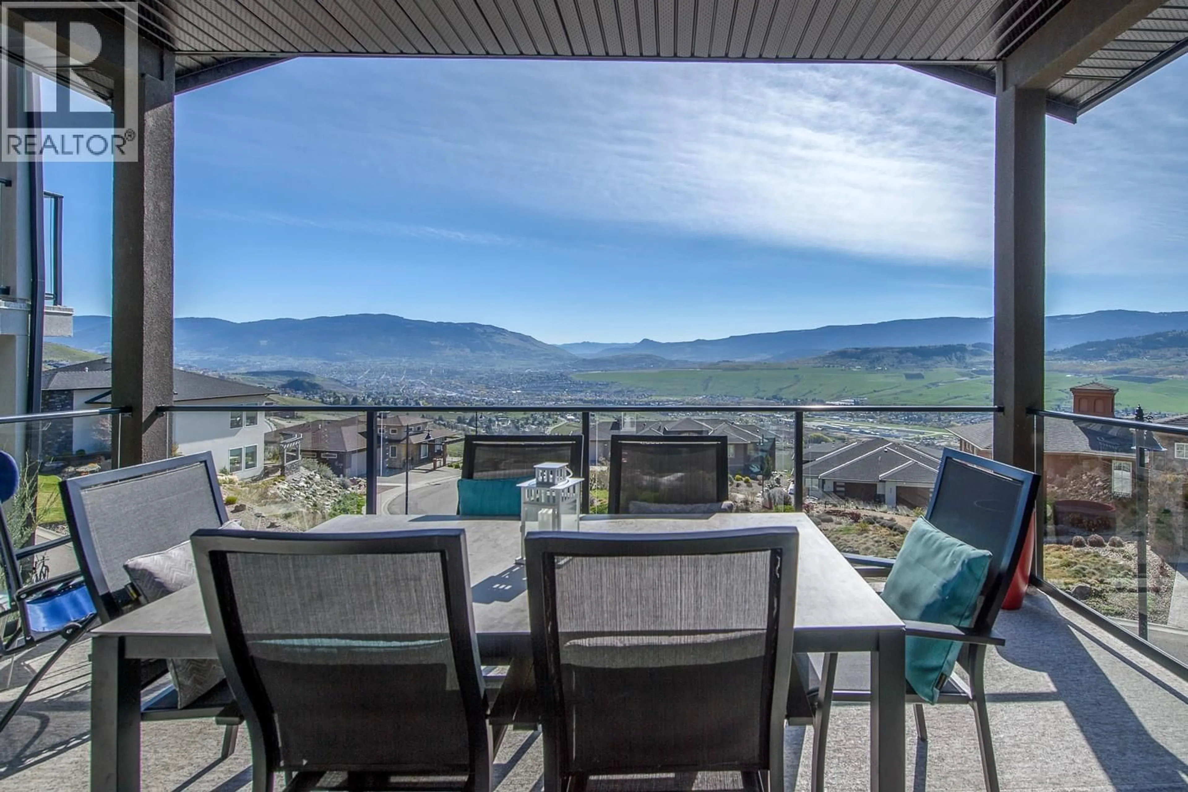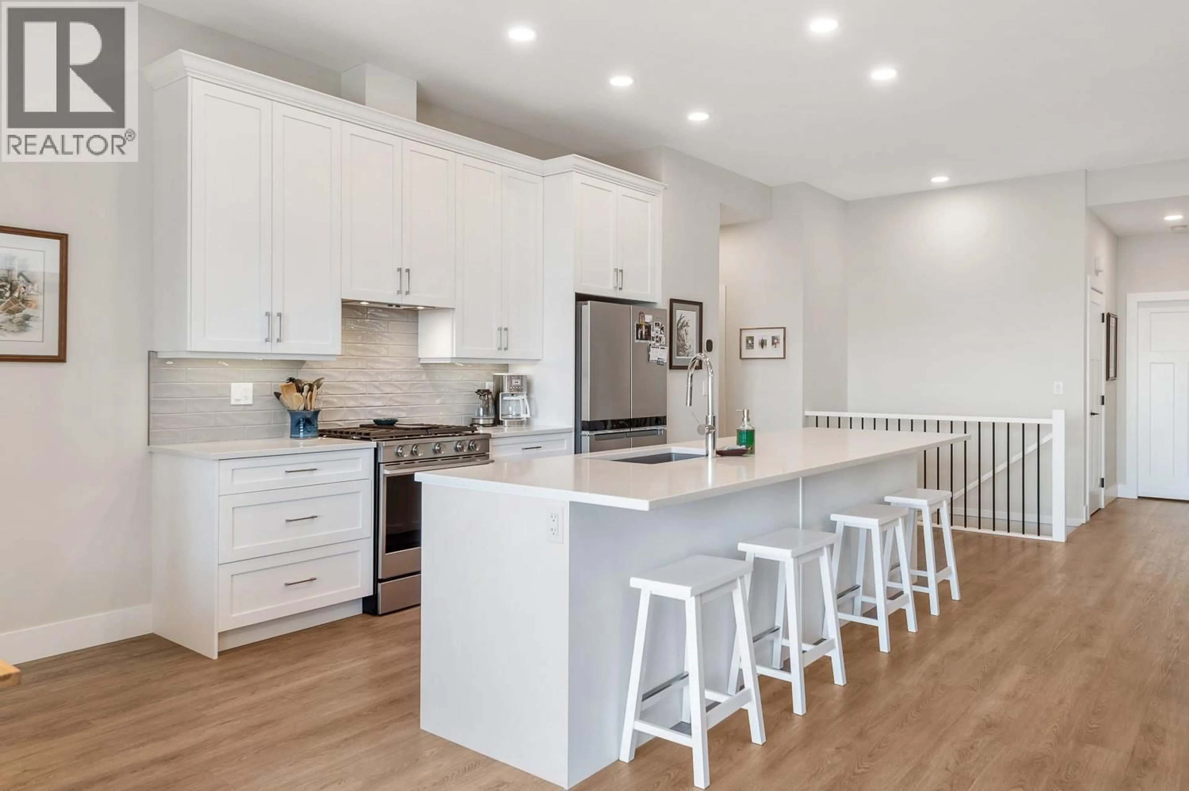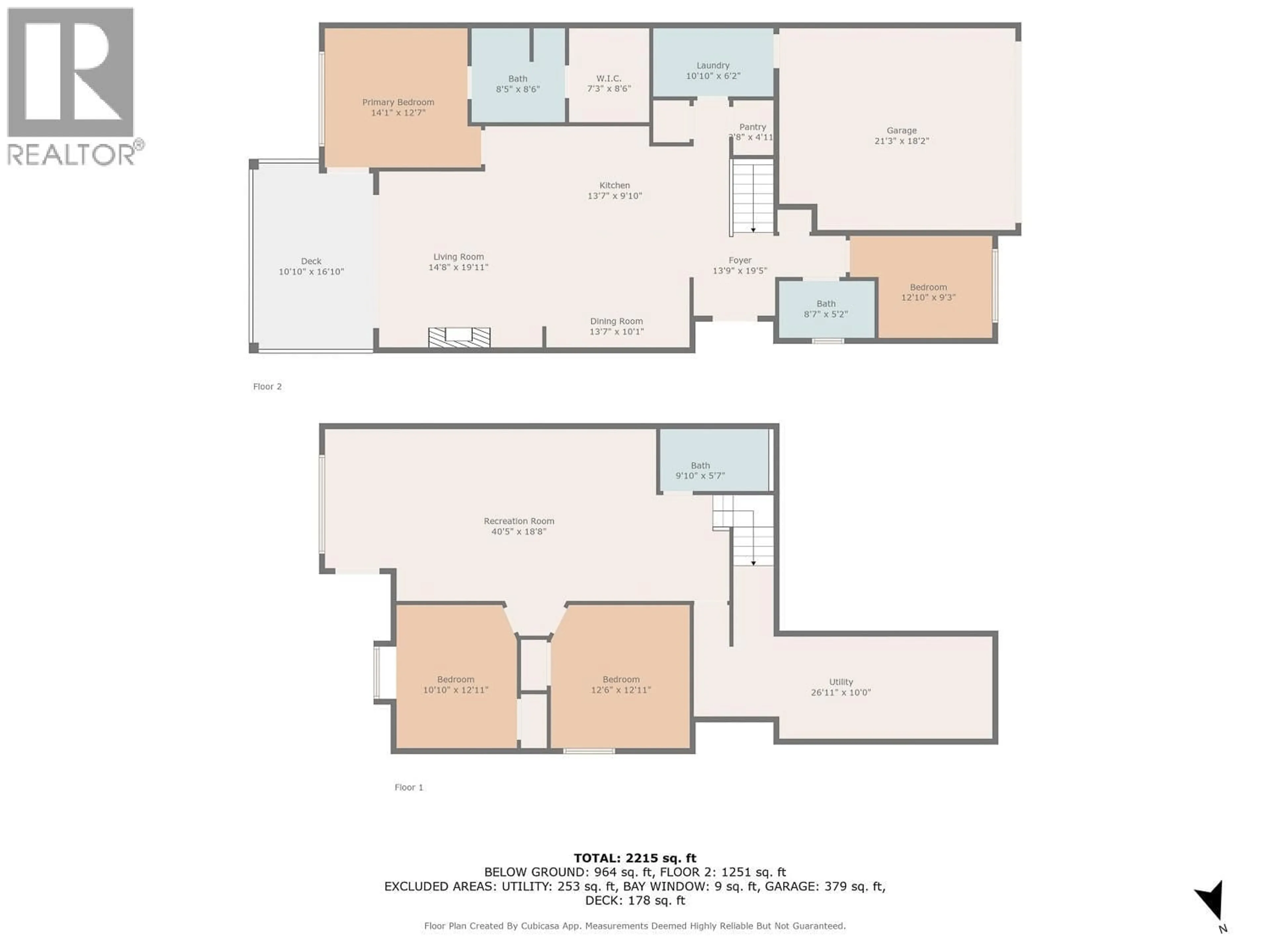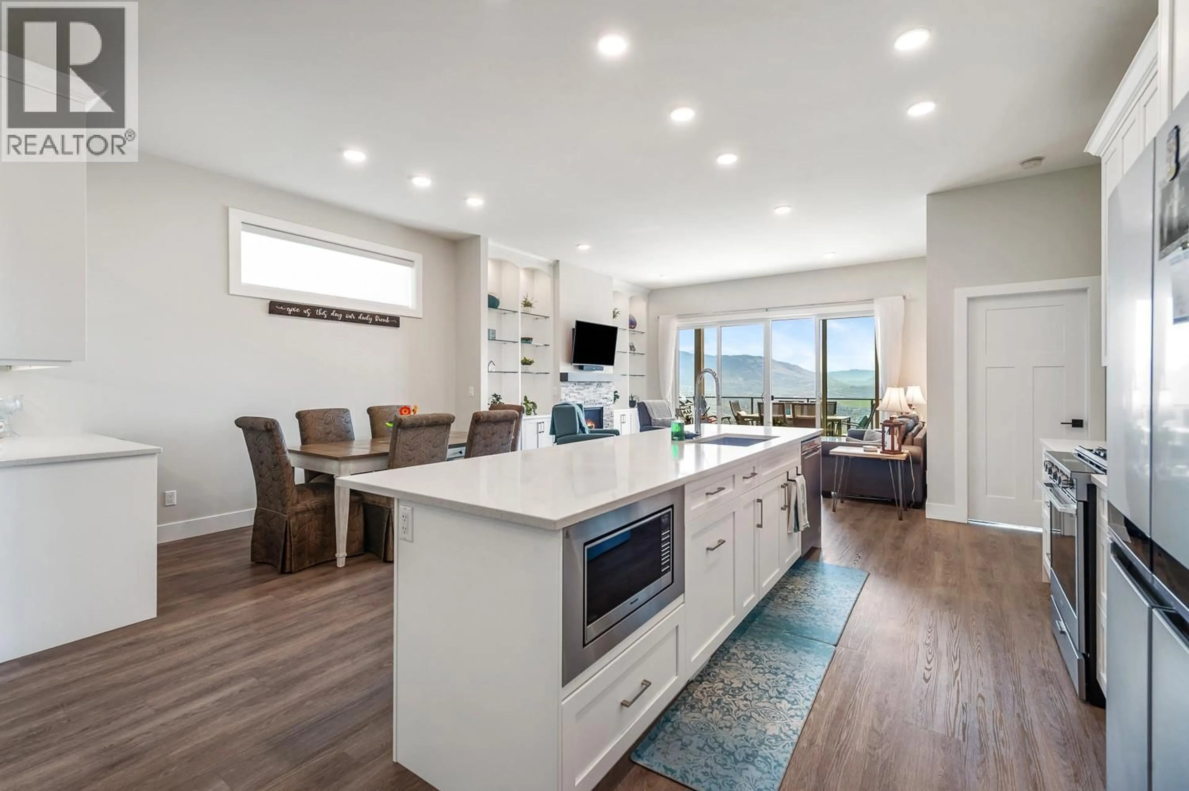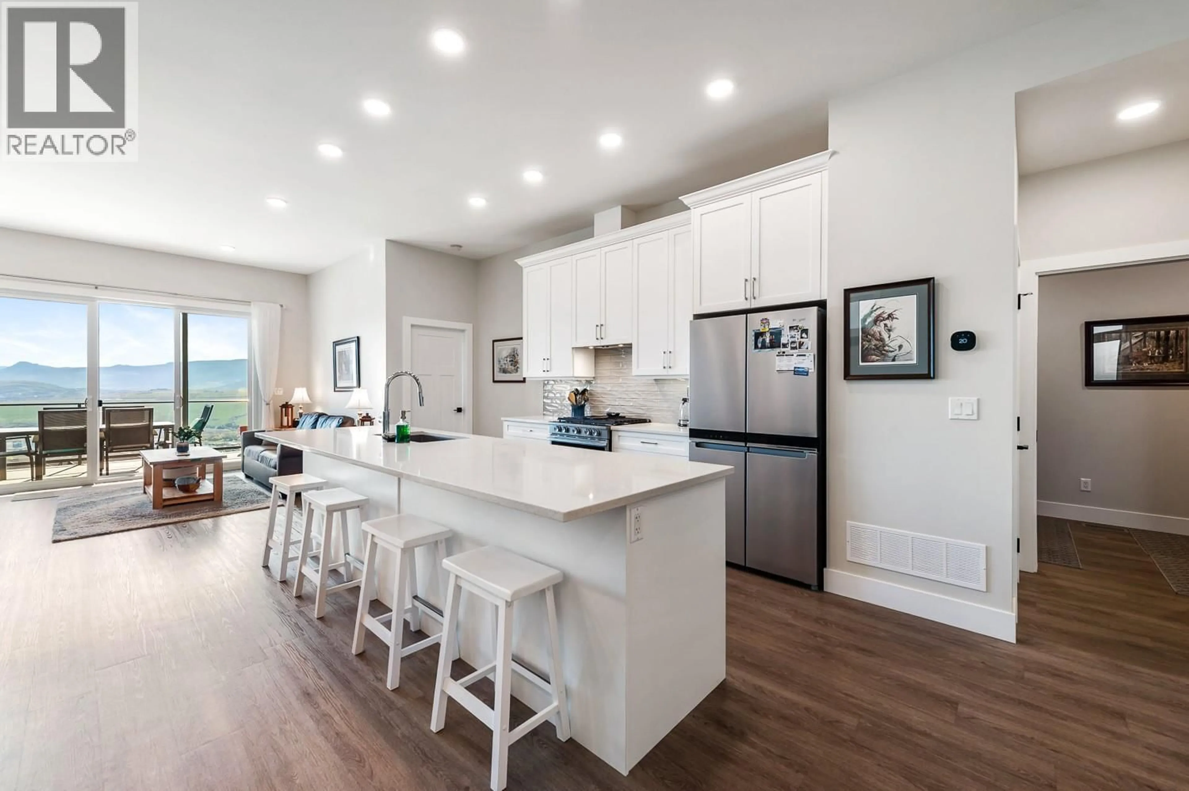2 - 496 SILVERSAGE PLACE, Vernon, British Columbia V1H2J2
Contact us about this property
Highlights
Estimated valueThis is the price Wahi expects this property to sell for.
The calculation is powered by our Instant Home Value Estimate, which uses current market and property price trends to estimate your home’s value with a 90% accuracy rate.Not available
Price/Sqft$380/sqft
Monthly cost
Open Calculator
Description
Welcome home to luxury, convenience and breathtaking views from Silversage Place. Enjoy unparalleled valley and lake views from this stunning home perched at The Rise; one of Vernon’s most sought-after neighbourhoods. Step inside to find a beautifully designed interior featuring vinyl plank floors, quartz countertops, an oversized kitchen island, shaker-style cabinetry, under-cabinet lighting and a bright, open-concept layout perfect for entertaining. The spacious primary suite offers a serene retreat with a large ensuite bathroom and a generous walk-in closet. Additional highlights include a walk-in pantry, a stylish wet bar and a Napolean gas fireplace; creating the perfect blend of comfort and elegance. Located just minutes from The Rise clubhouse, renowned Okanagan wineries, a short drive to Silver Star Mountain Resort and with easy access to Okanagan Lake, this home truly offers the best of the Okanagan lifestyle. (id:39198)
Property Details
Interior
Features
Lower level Floor
Utility room
10' x 26'11''Full bathroom
5'7'' x 9'10''Bedroom
12'11'' x 12'6''Bedroom
12'11'' x 10'10''Exterior
Parking
Garage spaces -
Garage type -
Total parking spaces 2
Property History
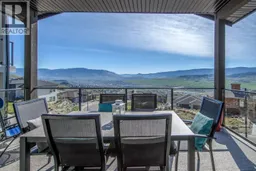 48
48
