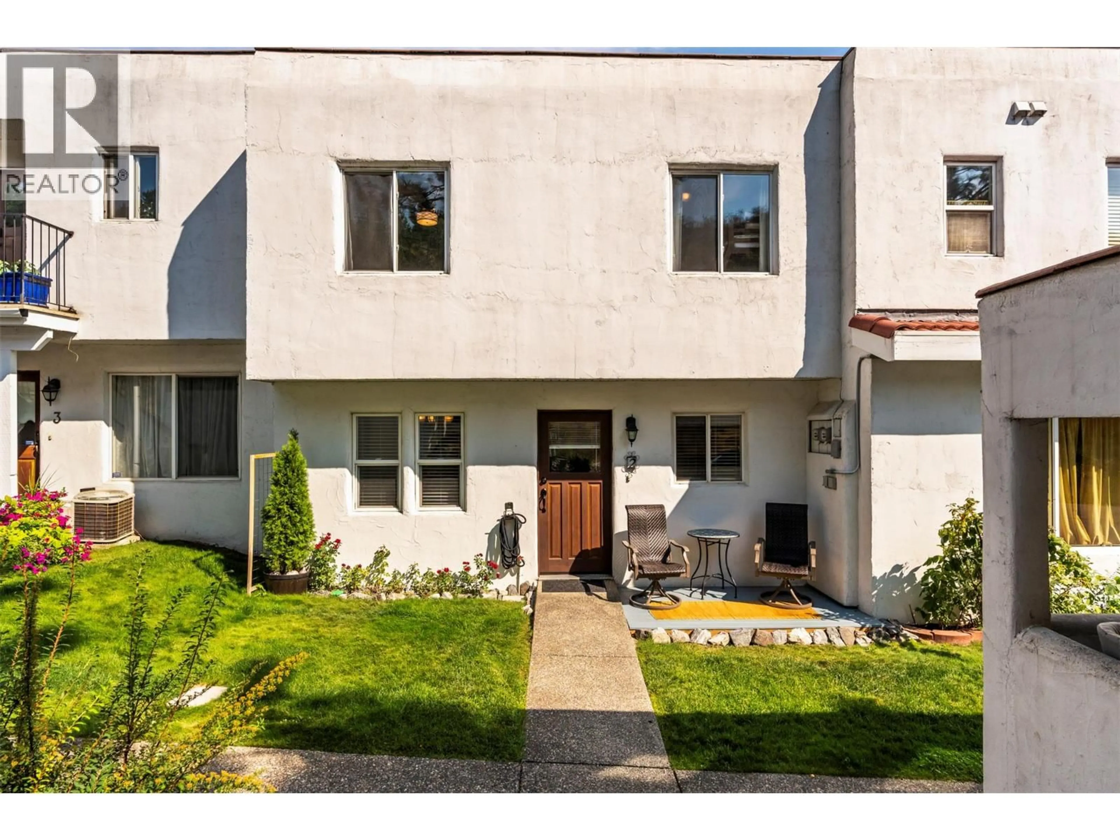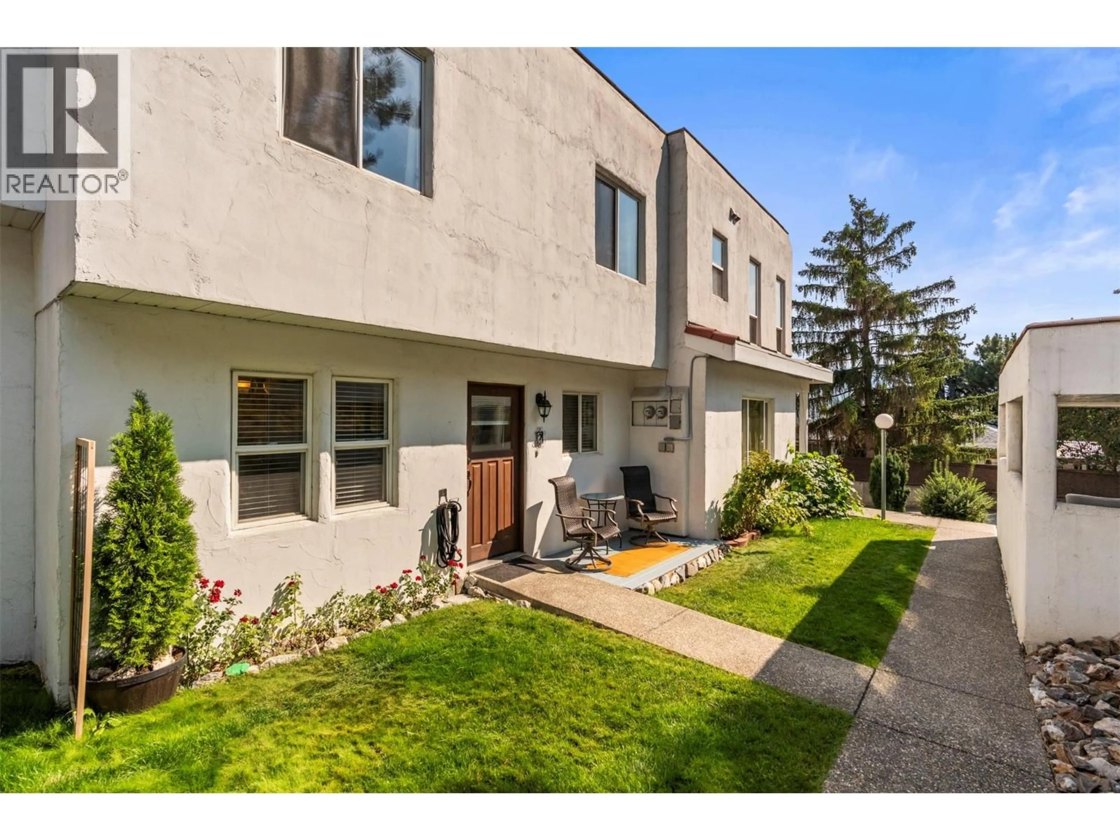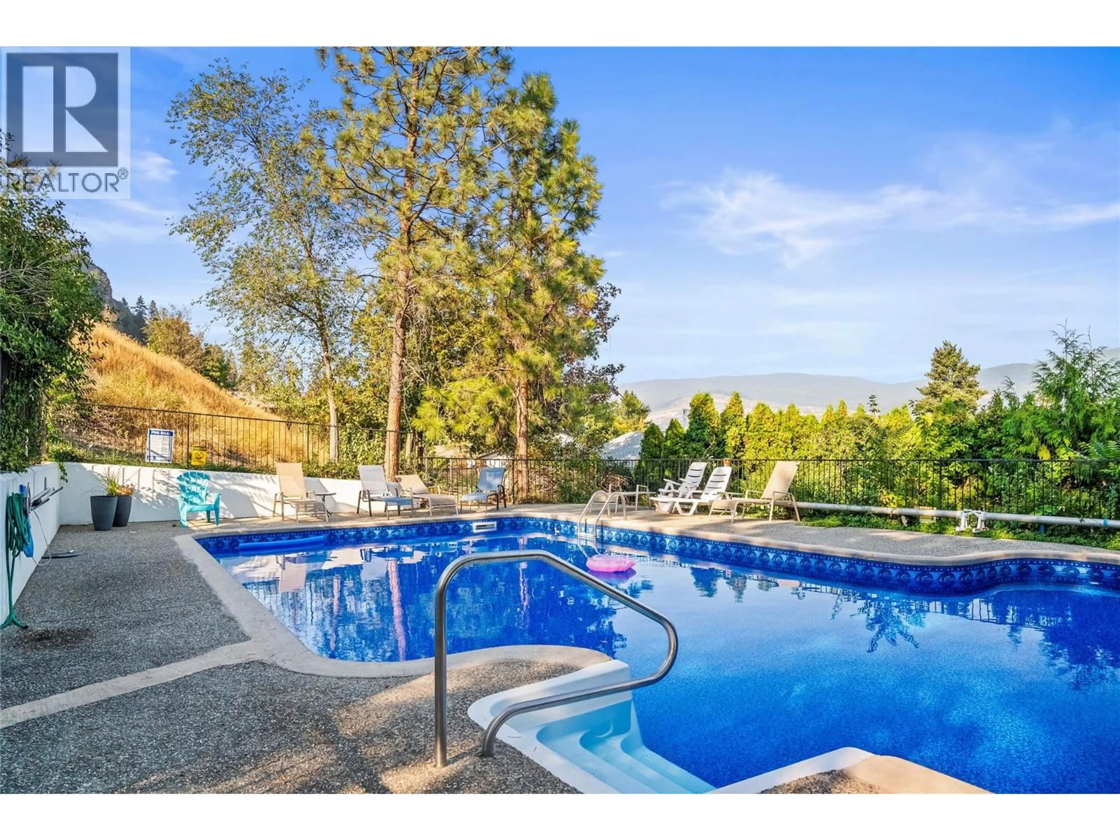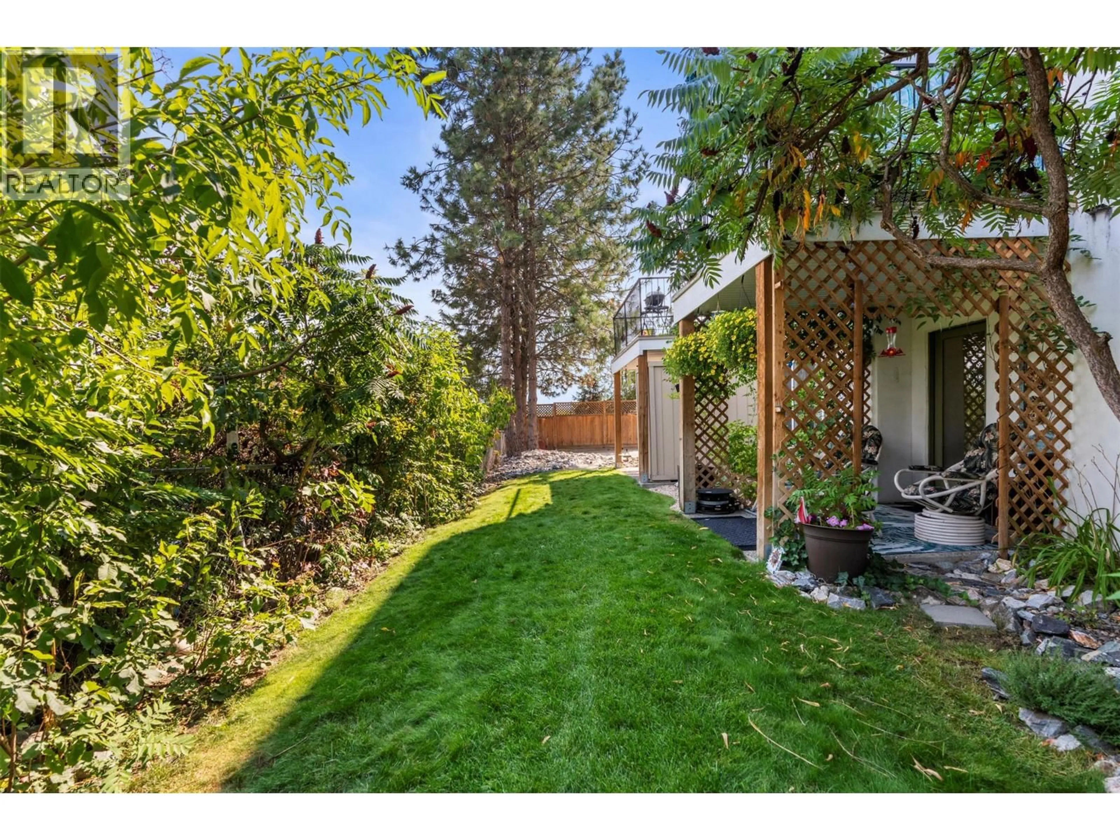2 - 3901 35 AVENUE, Vernon, British Columbia V1T2V1
Contact us about this property
Highlights
Estimated valueThis is the price Wahi expects this property to sell for.
The calculation is powered by our Instant Home Value Estimate, which uses current market and property price trends to estimate your home’s value with a 90% accuracy rate.Not available
Price/Sqft$345/sqft
Monthly cost
Open Calculator
Description
This Mediterranean-inspired townhome is unlike anything else on the market! Upon arrival a blooming rose garden, with carport and extra parking, it blends charm with everyday convenience. Step inside to a renovated kitchen with quartz countertops, stainless appliances, and an open dining area leading to a sun-filled living room, powder room and east-facing patio, your perfect morning cappuccino spot. Upstairs, retreat to 3 spacious bedrooms including a primary suite with ensuite and panoramic city views. This level also shares a full bathroom. The lower level is made for entertaining with a rec room, powder room, games area, and walkout access to a private backyard oasis to enjoy hummingbirds and nature. Enjoy resort-style living with a pool in the complex, while being only minutes from the new Active Living Centre, golf courses, trails, and downtown amenities. Don’t miss your chance to own this unique gem (id:39198)
Property Details
Interior
Features
Main level Floor
Living room
14'11'' x 13'2''Kitchen
10'8'' x 8'0''Foyer
3'11'' x 8'0''2pc Bathroom
5'0'' x 4'9''Exterior
Features
Parking
Garage spaces -
Garage type -
Total parking spaces 1
Condo Details
Inclusions
Property History
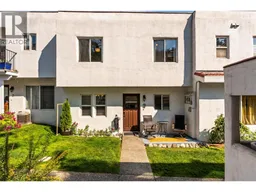 48
48
