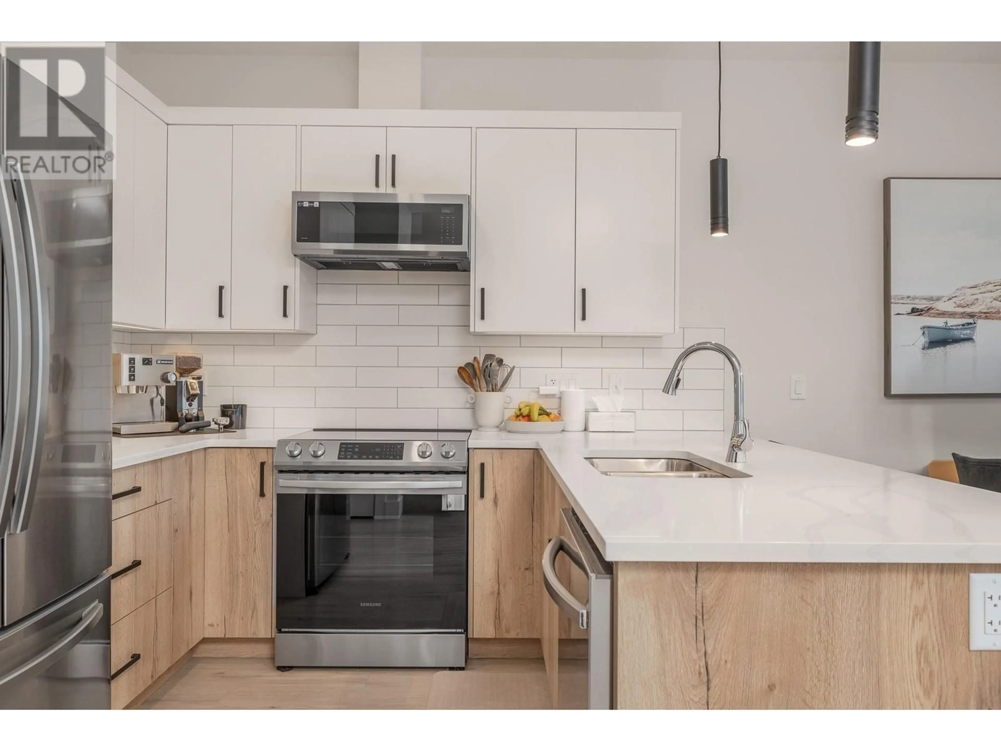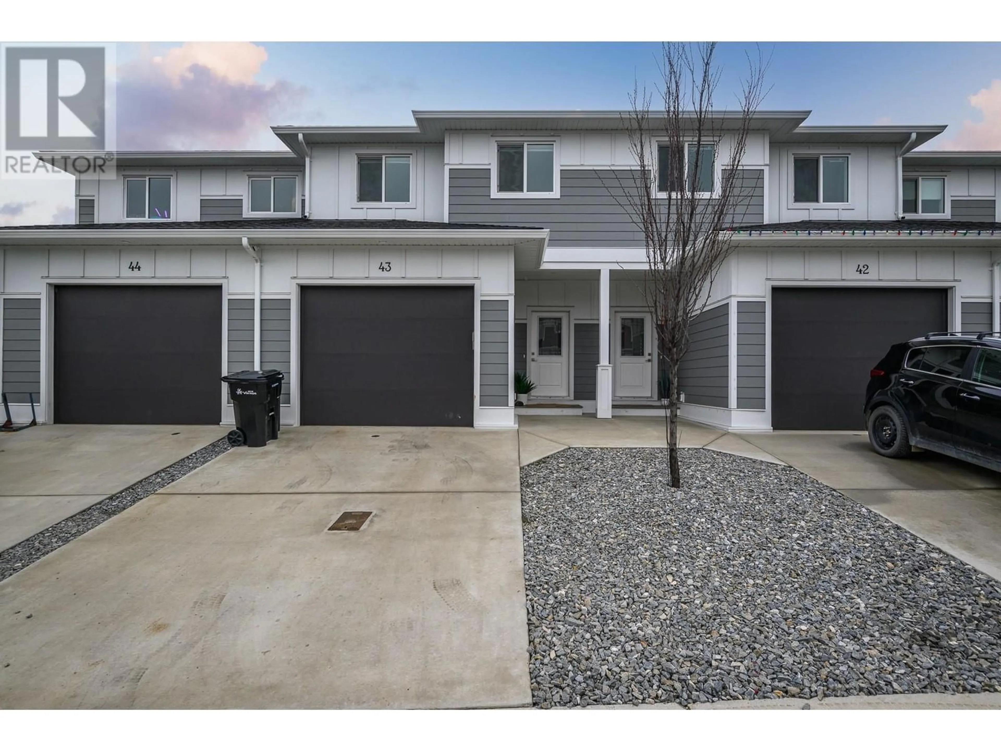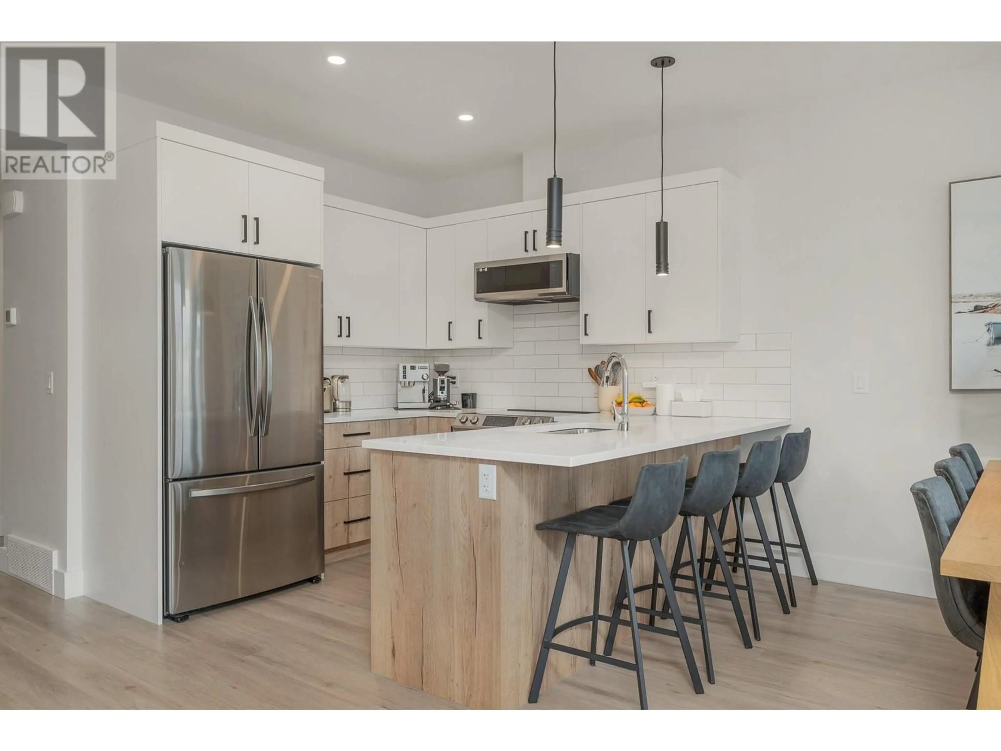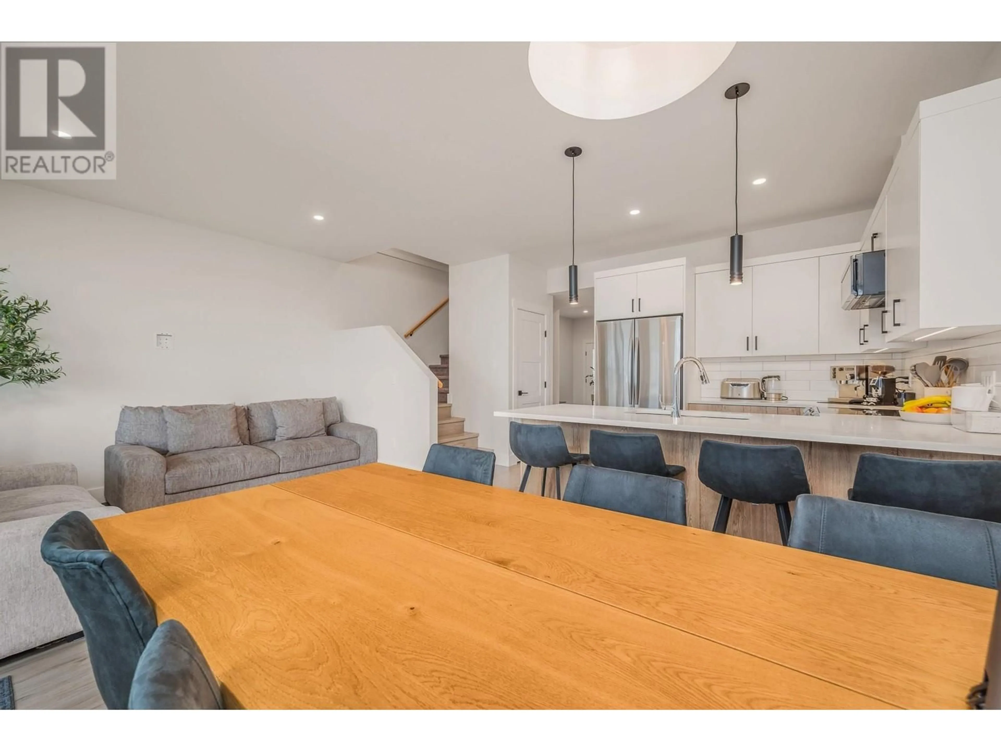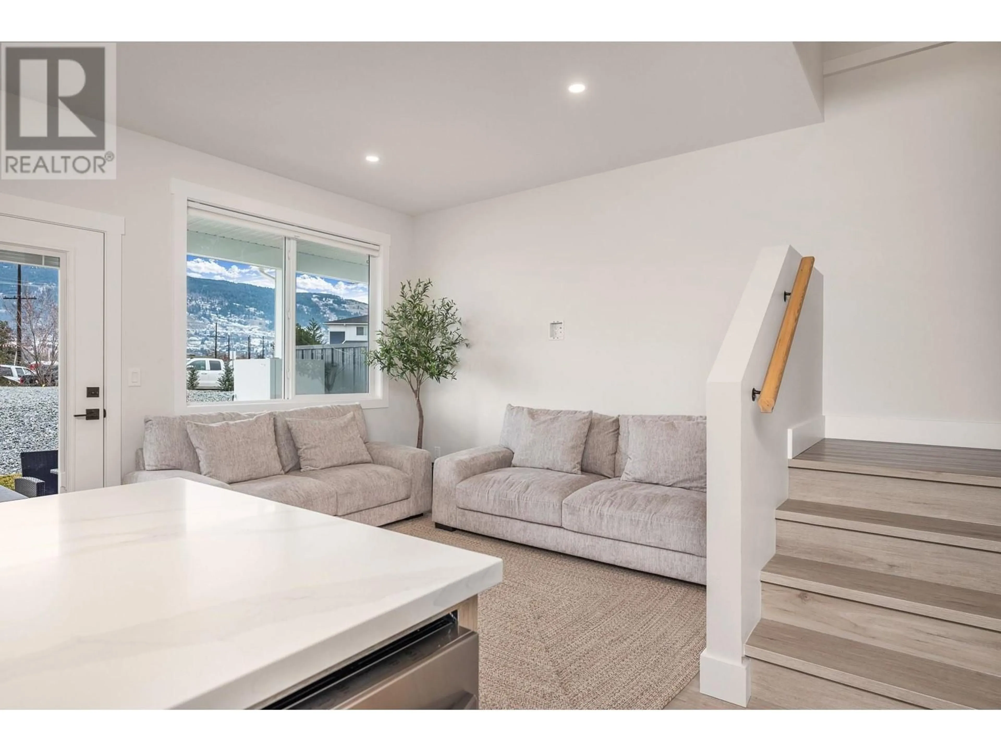43 - 1999 15 AVENUE, Vernon, British Columbia V1T0C6
Contact us about this property
Highlights
Estimated ValueThis is the price Wahi expects this property to sell for.
The calculation is powered by our Instant Home Value Estimate, which uses current market and property price trends to estimate your home’s value with a 90% accuracy rate.Not available
Price/Sqft$319/sqft
Est. Mortgage$2,787/mo
Maintenance fees$295/mo
Tax Amount ()$2,849/yr
Days On Market73 days
Description
Fabulous townhome in Hillview Heights! Experience the essence of elevated Okanagan living in this newly constructed, upscale residence located in the sought-after, family-oriented community with 2029 sq. ft. This exquisite 3-bedroom, 4-bathroom townhome showcases a contemporary design with extensive UPGRADES throughout. The MAIN FLOOR has an open-concept great room feel with lots of natural light and features a designer gourmet kitchen appointed with upgraded stainless steel appliances and induction cooktop. The adjoining living and dining areas offer seamless access to a covered patio, perfect for year-round enjoyment and BBQs. UPSTAIRS, the serene primary suite includes a spacious walk-in closet and a luxurious four-piece ensuite, two additional generously sized bedrooms, a full bathroom, and a well-located laundry room complete the upper floor. The fully finished LOWER LEVEL offers additional flexible living space—ideal for a family room, media area, or home gym—alongside a fourth bathroom and a storage area. Perfectly positioned just minutes from the lakes, world-class golf courses, biking trails, excellent schools, shopping, and fine dining. The Kelowna Airport is conveniently located only 35 minutes away. This pet-( 2 pets) and rental-friendly complex-(30 day min) boasts low strata fees and no rental restrictions. A truly exceptional offering with a long list of thoughtful upgrades. Presently occupied by wonderful tenants that will move out June 1st. (id:39198)
Property Details
Interior
Features
Basement Floor
3pc Bathroom
Recreation room
12'8'' x 19'4''Exterior
Parking
Garage spaces -
Garage type -
Total parking spaces 2
Condo Details
Inclusions
Property History
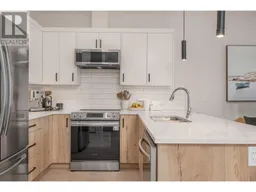 26
26
