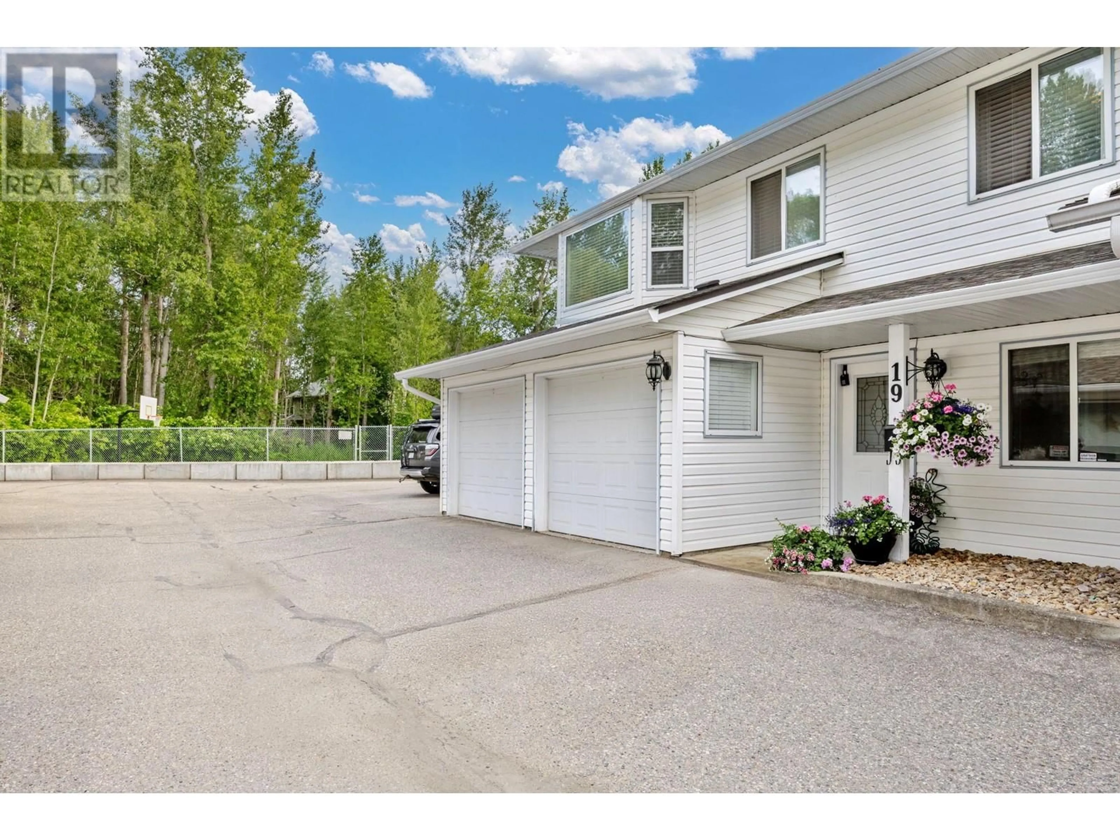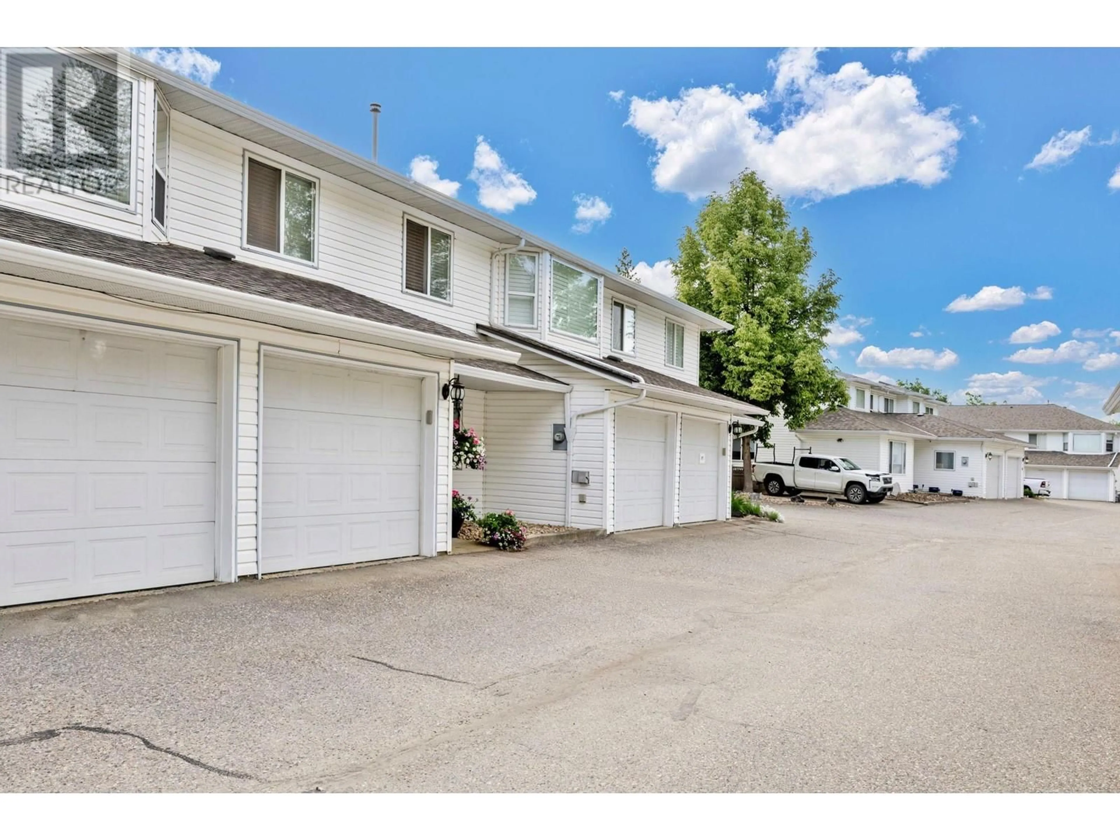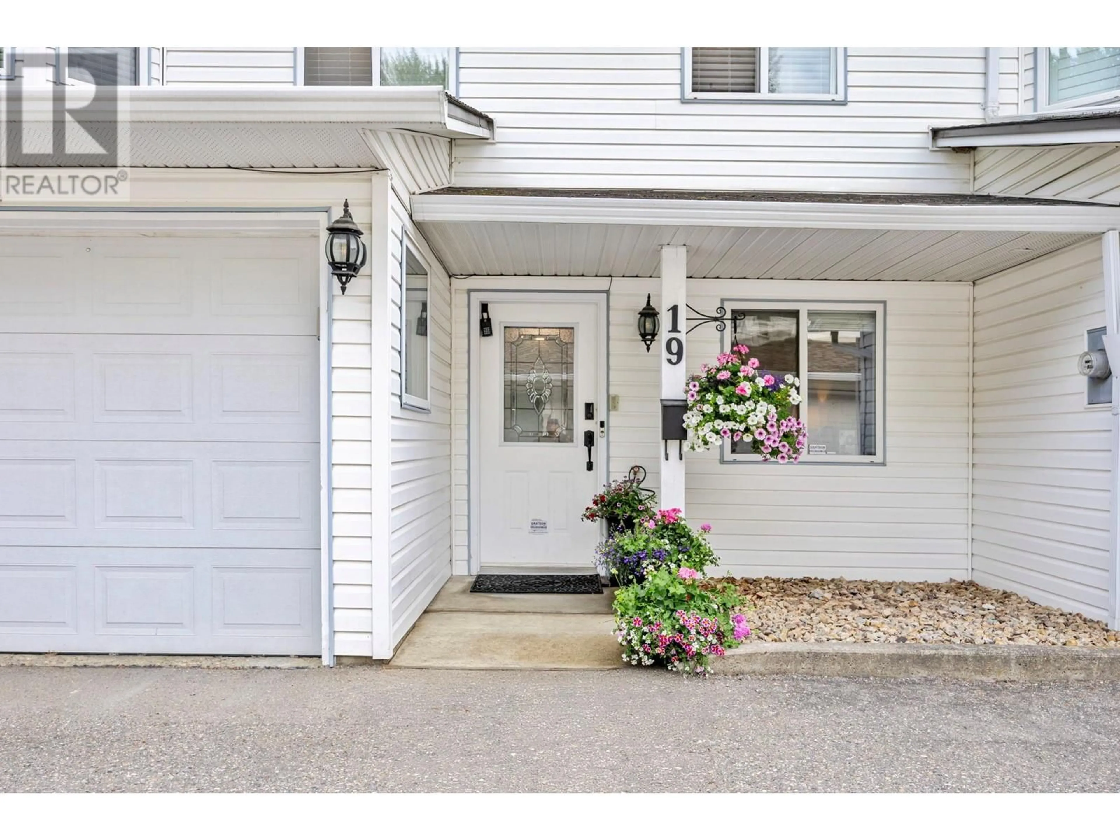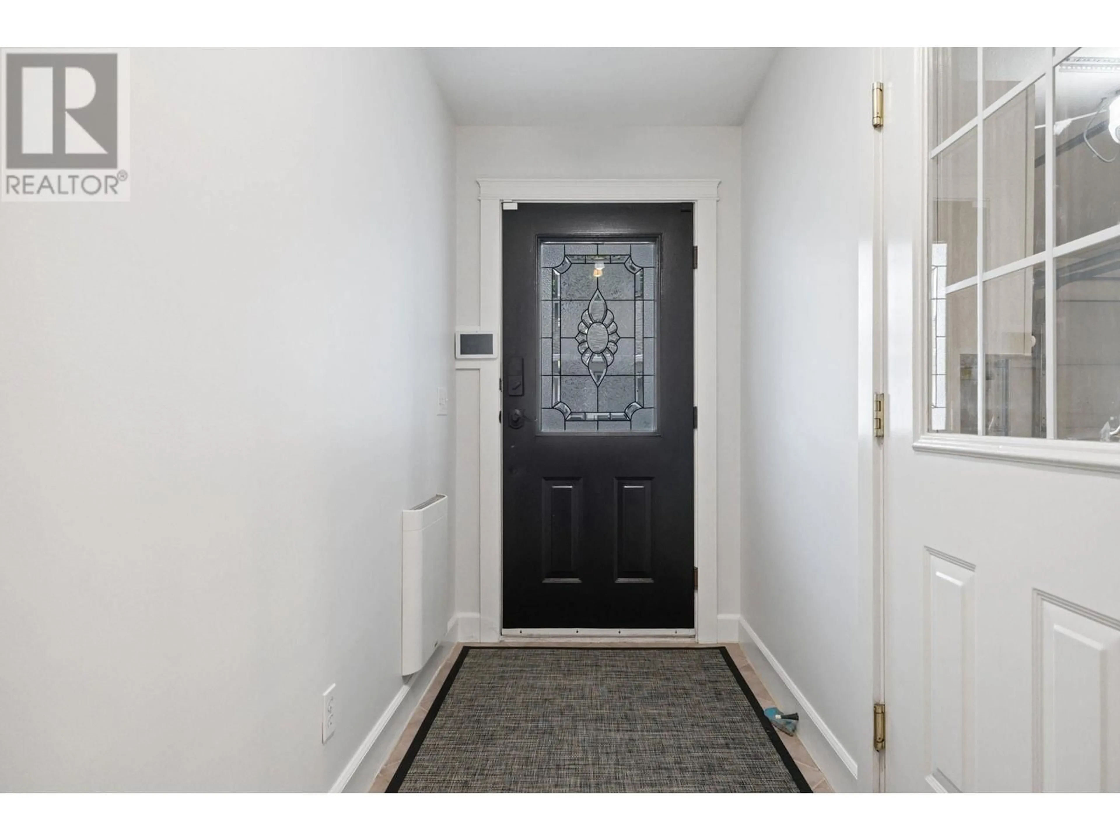19 - 1801 53 AVENUE, Vernon, British Columbia V1T4E7
Contact us about this property
Highlights
Estimated valueThis is the price Wahi expects this property to sell for.
The calculation is powered by our Instant Home Value Estimate, which uses current market and property price trends to estimate your home’s value with a 90% accuracy rate.Not available
Price/Sqft$317/sqft
Monthly cost
Open Calculator
Description
Bright and beautifully updated 4-bedroom end unit townhome in the heart of Vernon! This family-friendly home is filled with natural light and features elegant hardwood floors that seamlessly connect the open-concept living and dining areas. The refreshed kitchen includes an island for easy meal prep, a new sink and faucets, and stainless steel appliances. Step out onto the west-facing balcony—perfect for BBQs and soaking up the Okanagan sun! Upstairs, you'll find a spacious primary bedroom with full ensuite and walk-in closet, two more bedrooms with smart closet organizers, and a stylishly renovated main bath. The lower level includes a bedroom (currently used as an office), large rec room, full bath, laundry, and access to a fully fenced yard with a covered patio. For young families, a wonderful bonus is the beautiful park with children's play structure adjacent to this development. Please note: the hot tub is not currently operational. Double garage with built-in storage. Central location close to schools, parks, and shopping. Tremendous value for a lovely home in a great neighborhood. Please schedule a private viewing today! (id:39198)
Property Details
Interior
Features
Second level Floor
Storage
3'7'' x 3'1''5pc Ensuite bath
7'2'' x 4'10''Primary Bedroom
10'11'' x 13'1''4pc Bathroom
Exterior
Parking
Garage spaces -
Garage type -
Total parking spaces 3
Condo Details
Inclusions
Property History
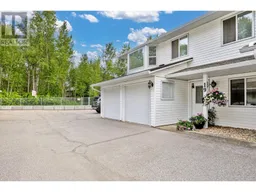 54
54
