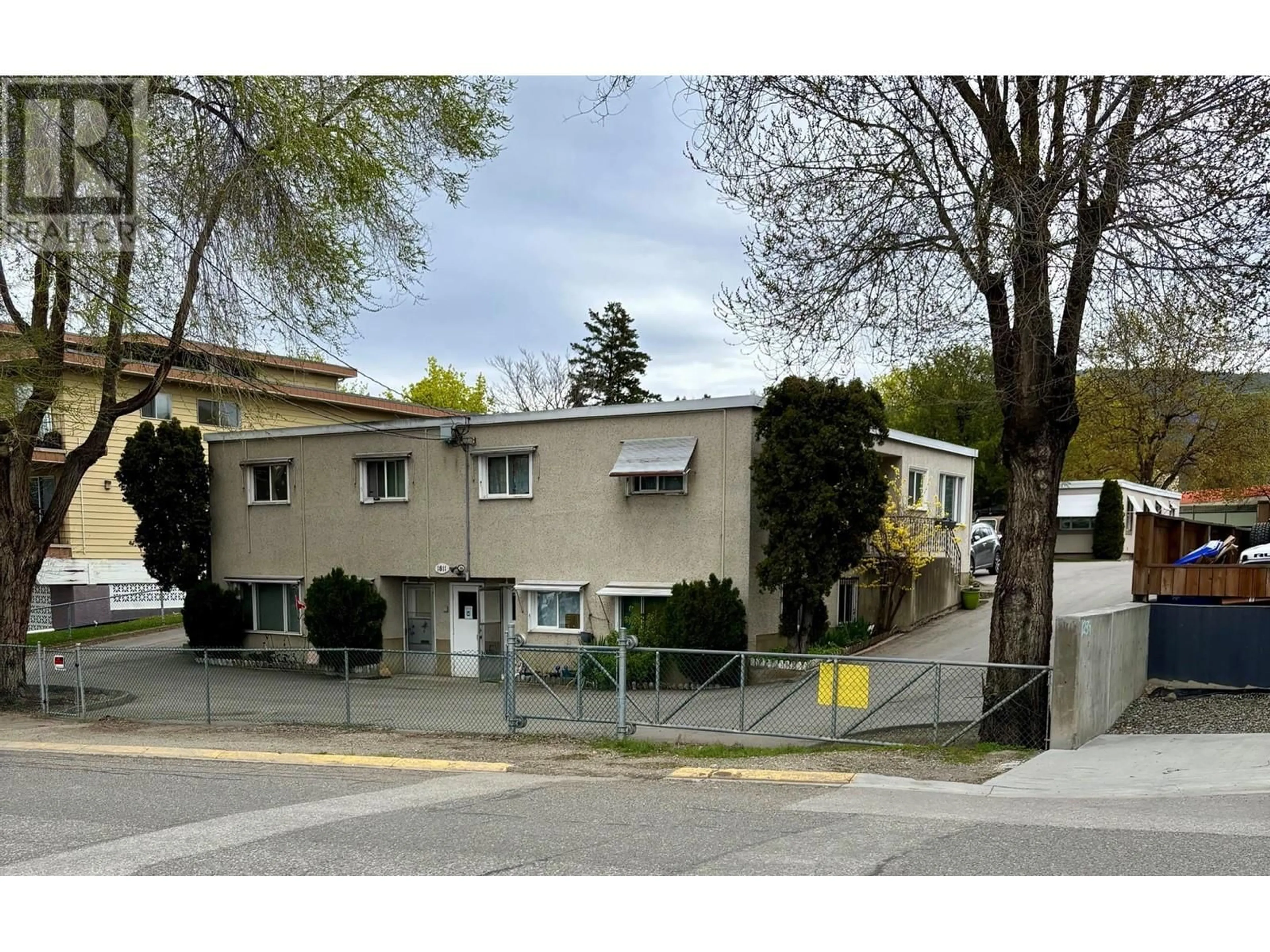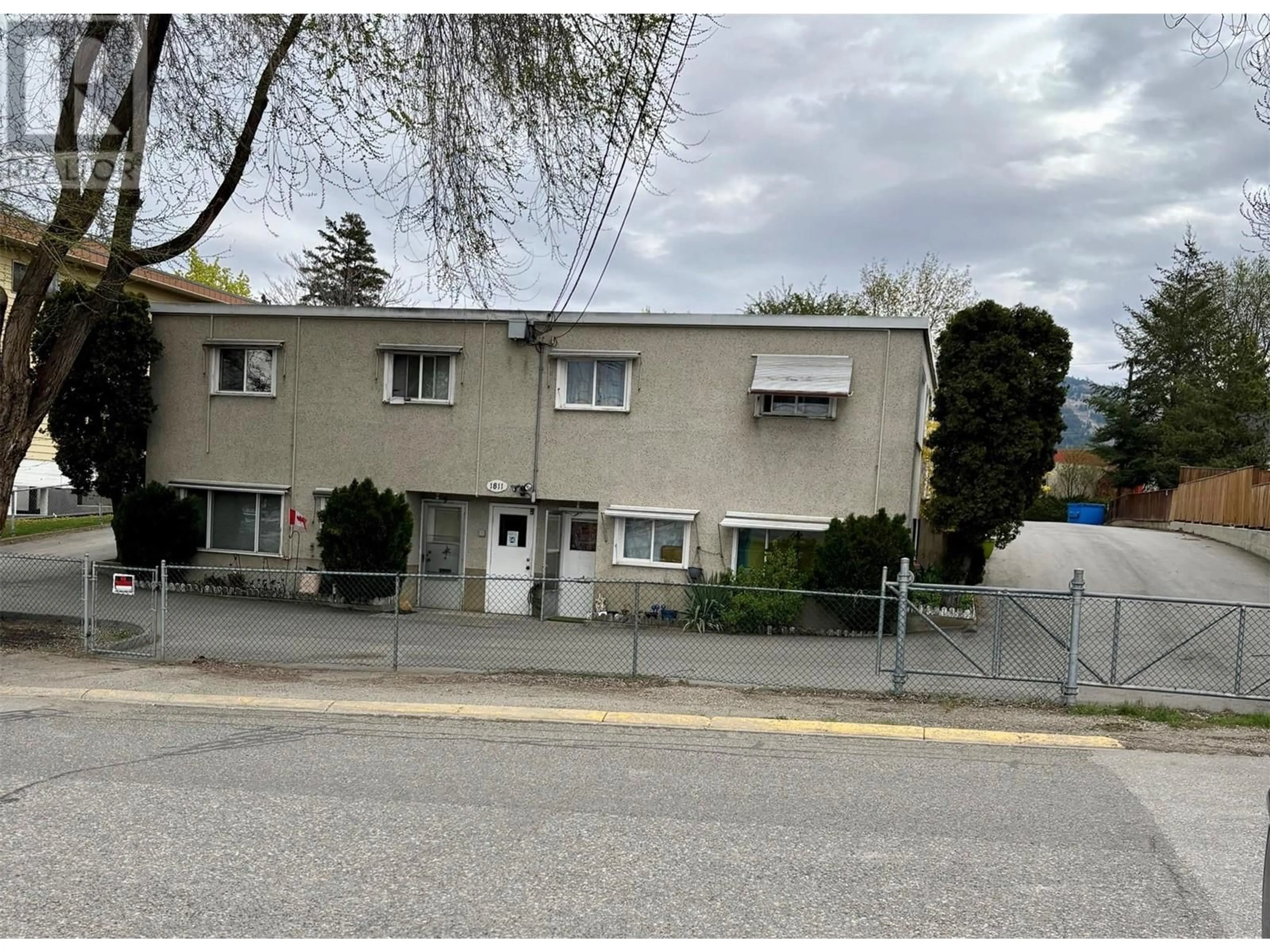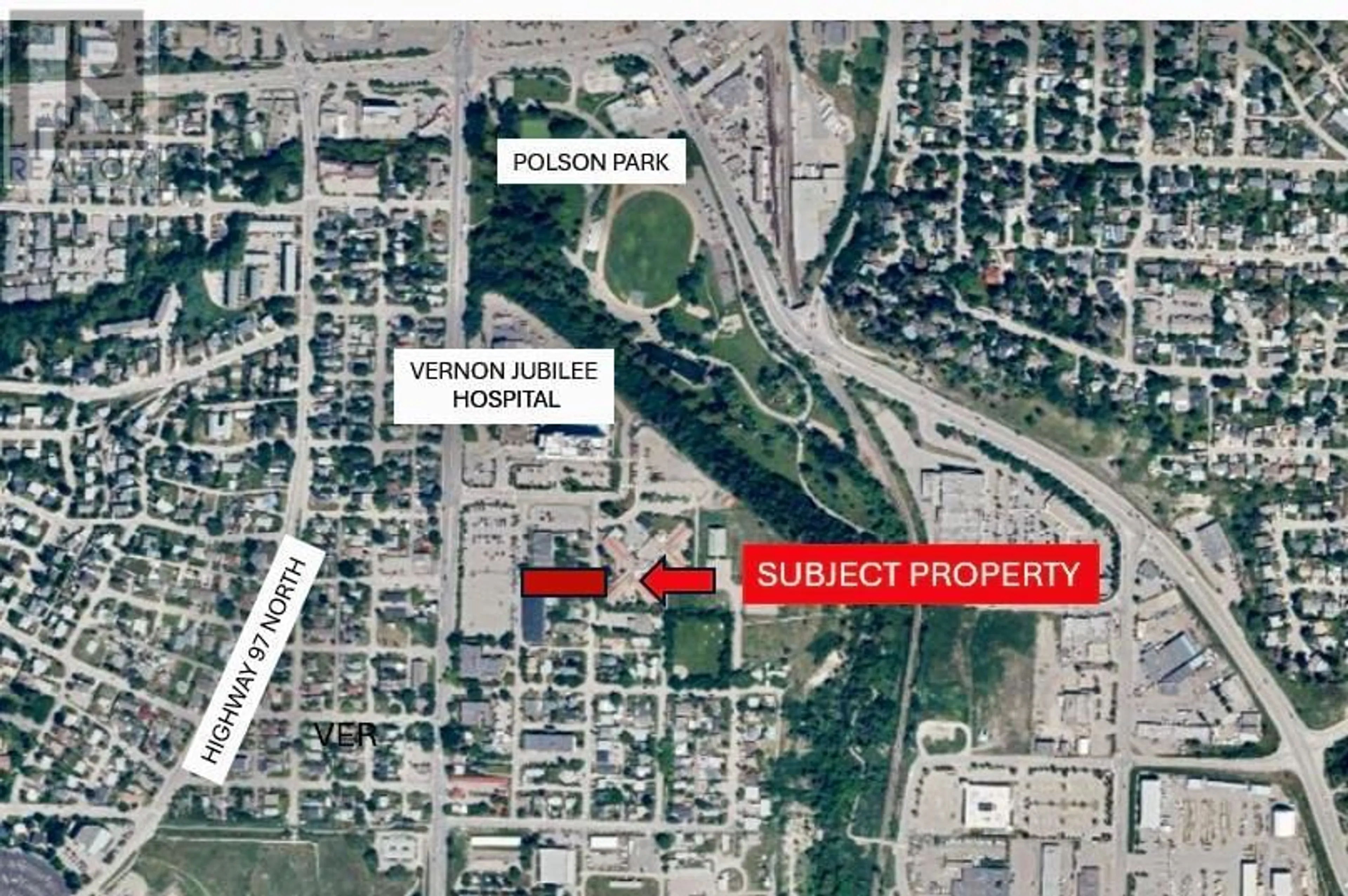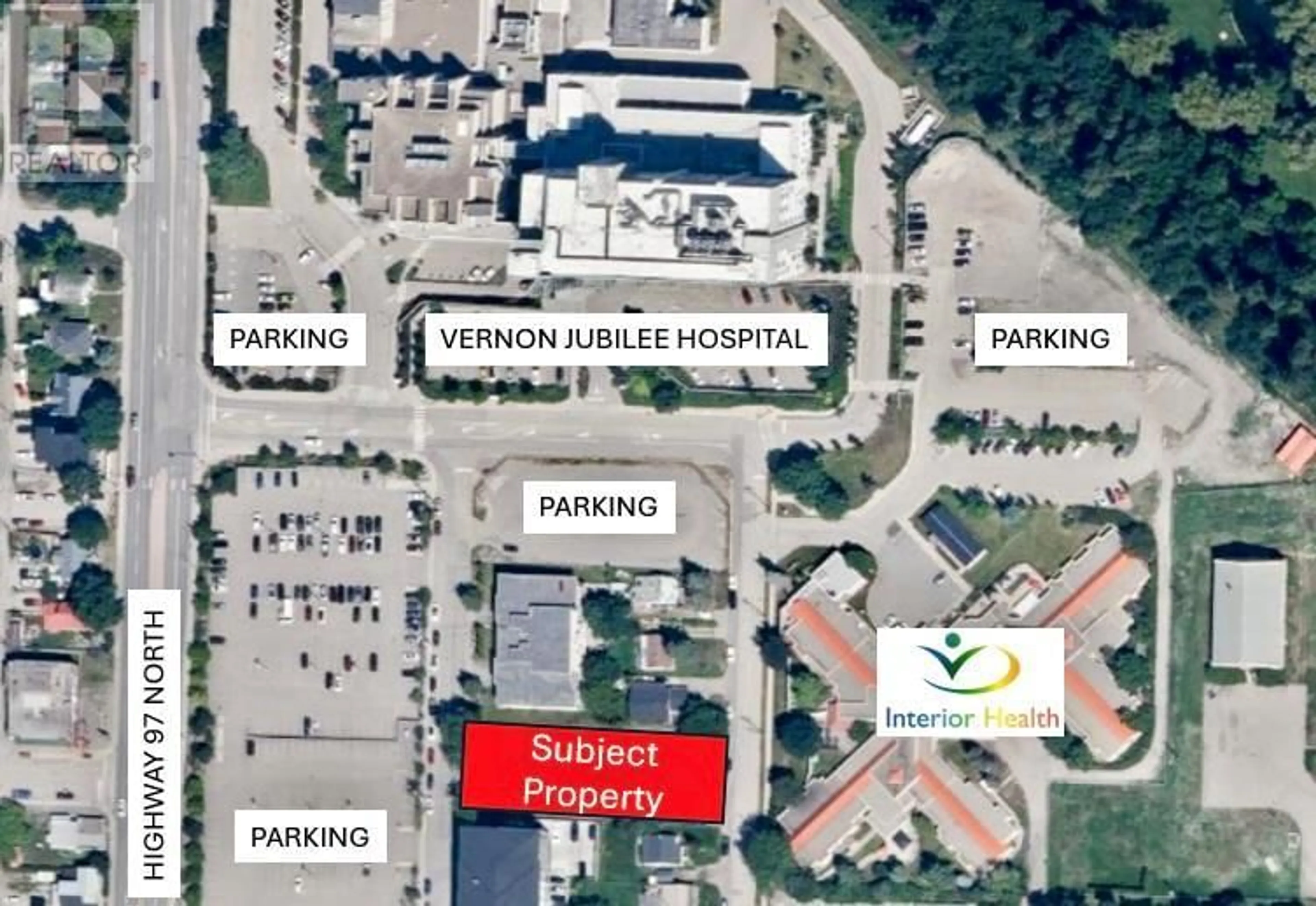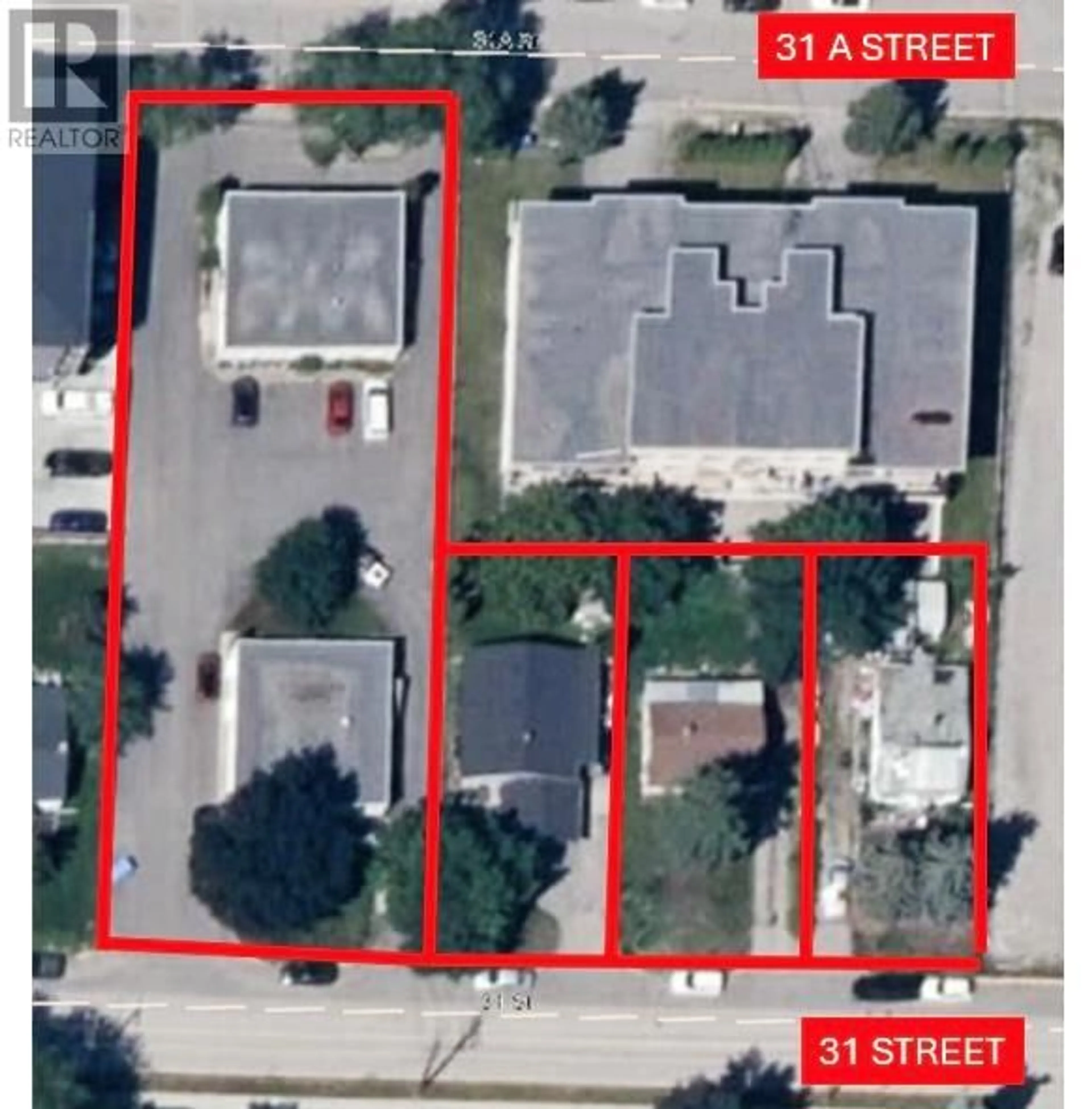1811 31A STREET, Vernon, British Columbia V1T7A2
Contact us about this property
Highlights
Estimated ValueThis is the price Wahi expects this property to sell for.
The calculation is powered by our Instant Home Value Estimate, which uses current market and property price trends to estimate your home’s value with a 90% accuracy rate.Not available
Price/Sqft-
Est. Mortgage$7,945/mo
Tax Amount ()$3,117/yr
Days On Market38 days
Description
This property presents a prime redevelopment opportunity, featuring 10 existing rental units on a generous 92 x 225 ft lot. Zoned for Medium-Scale Housing, it supports 4–6 storey development and aligns with the Official Community Plan, requiring only a Development Permit for new construction. The city has expressed strong support for increased densification in the area, and reduced parking requirements make the site even more attractive for builders. Located on a quiet street just half a block from the hospital, the property is surrounded by established apartment blocks, further reinforcing its development potential. Additionally, there is significant land assembly potential, as three neighbouring homes are also available for sale—offering the possibility to nearly double the total land area. With existing rental income, favourable zoning, and municipal support, this is an exceptional opportunity for investors or developers seeking a mid-rise residential project in a growing urban neighbourhood. A full information package is available upon request. (id:39198)
Property Details
Interior
Features
Main level Floor
Full bathroom
' x 'Living room
' x 'Primary Bedroom
' x 'Kitchen
10' x 9'Exterior
Parking
Garage spaces -
Garage type -
Total parking spaces 10
Property History
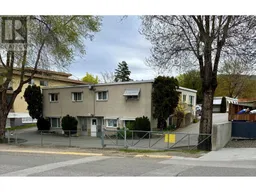 5
5
