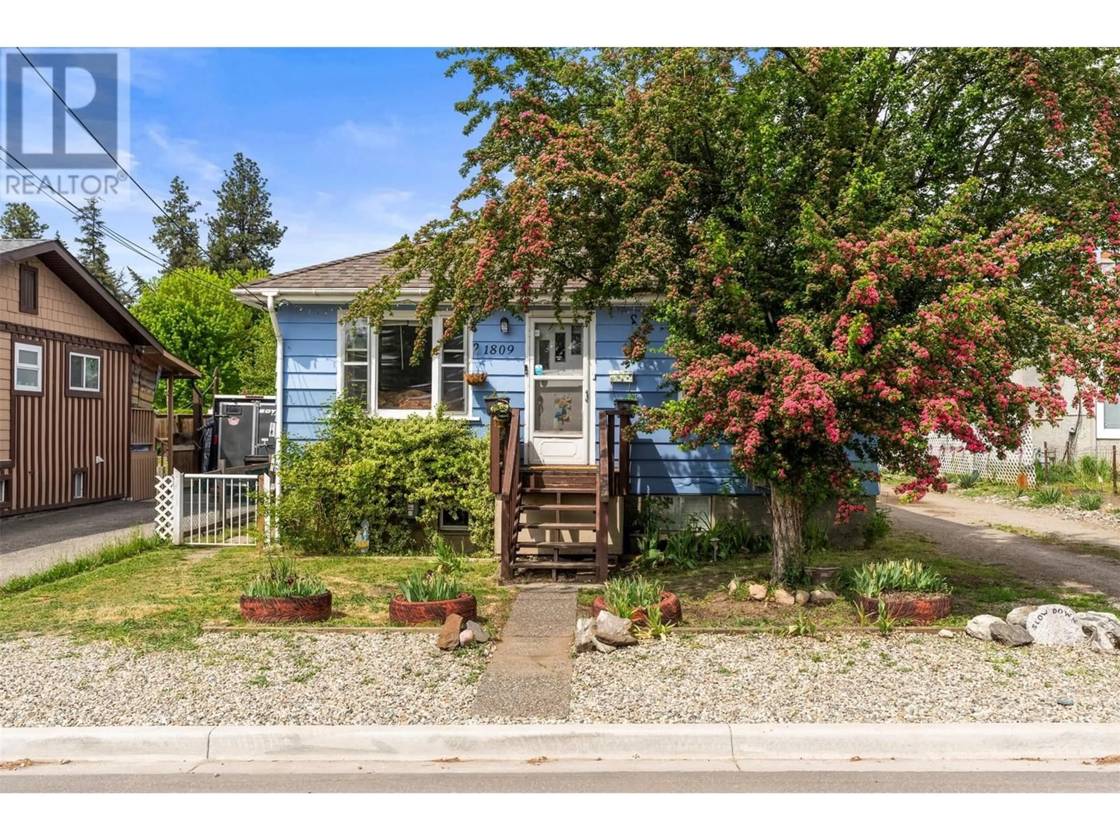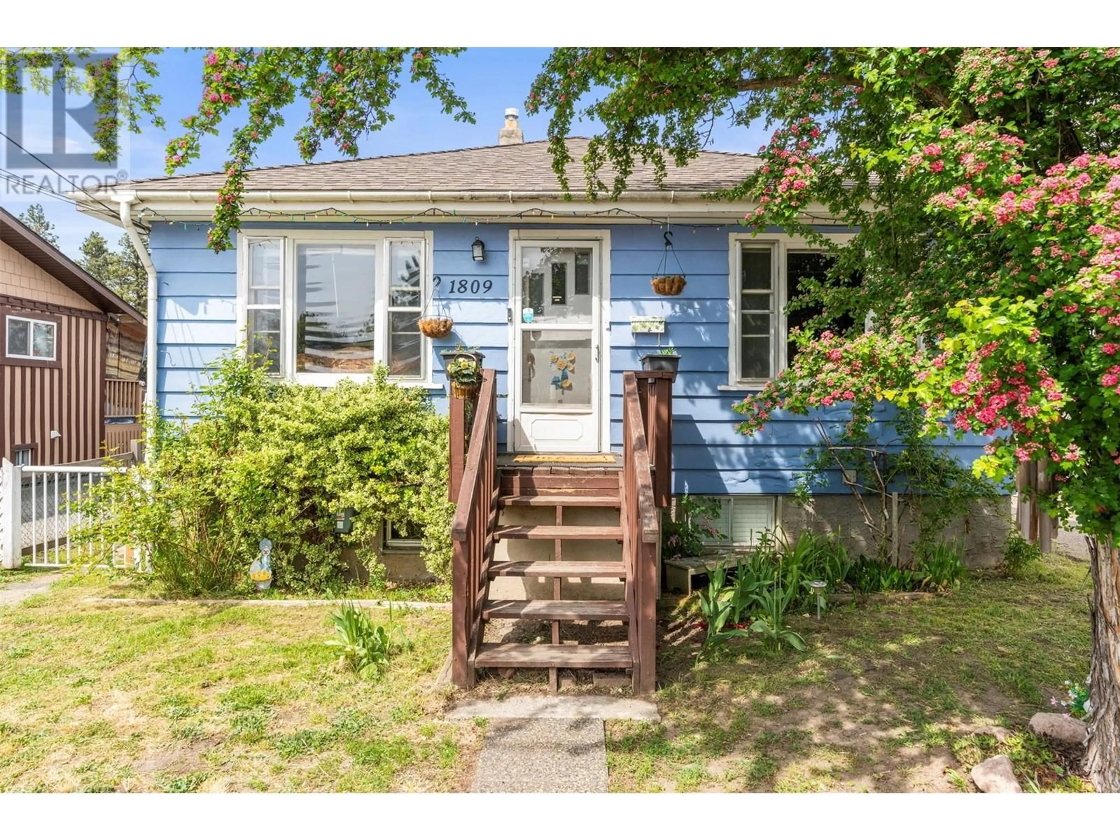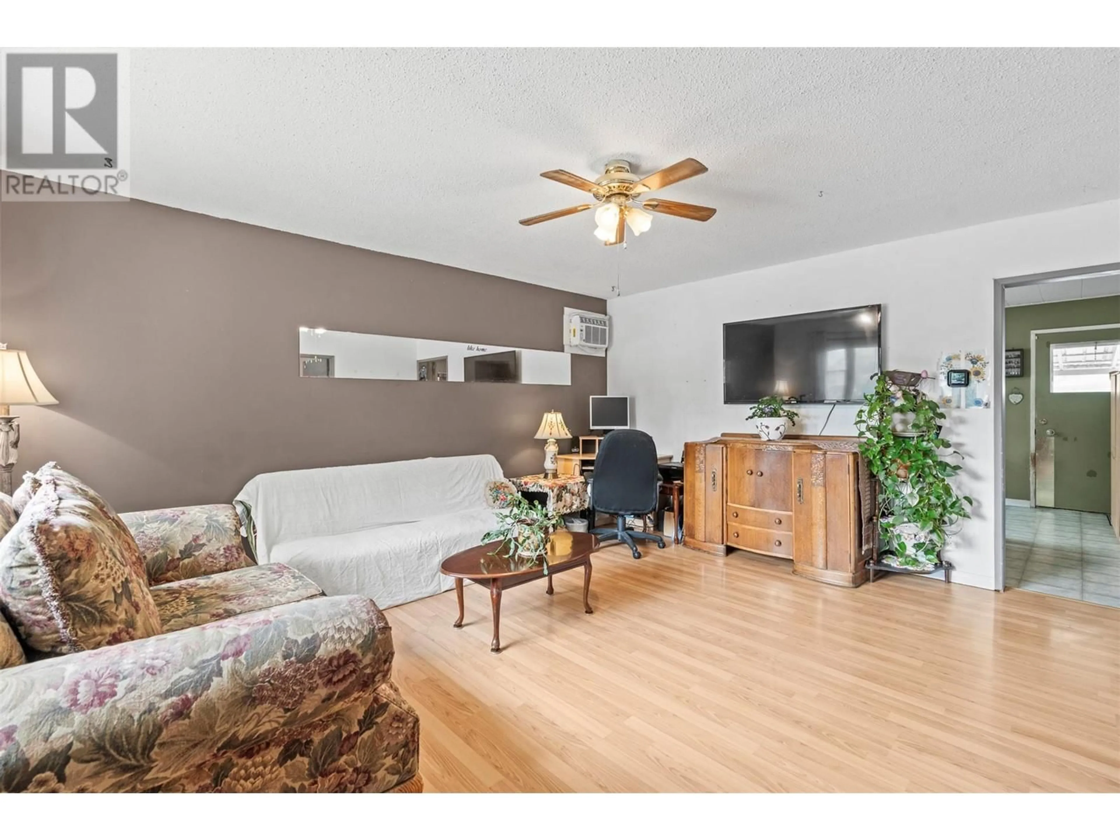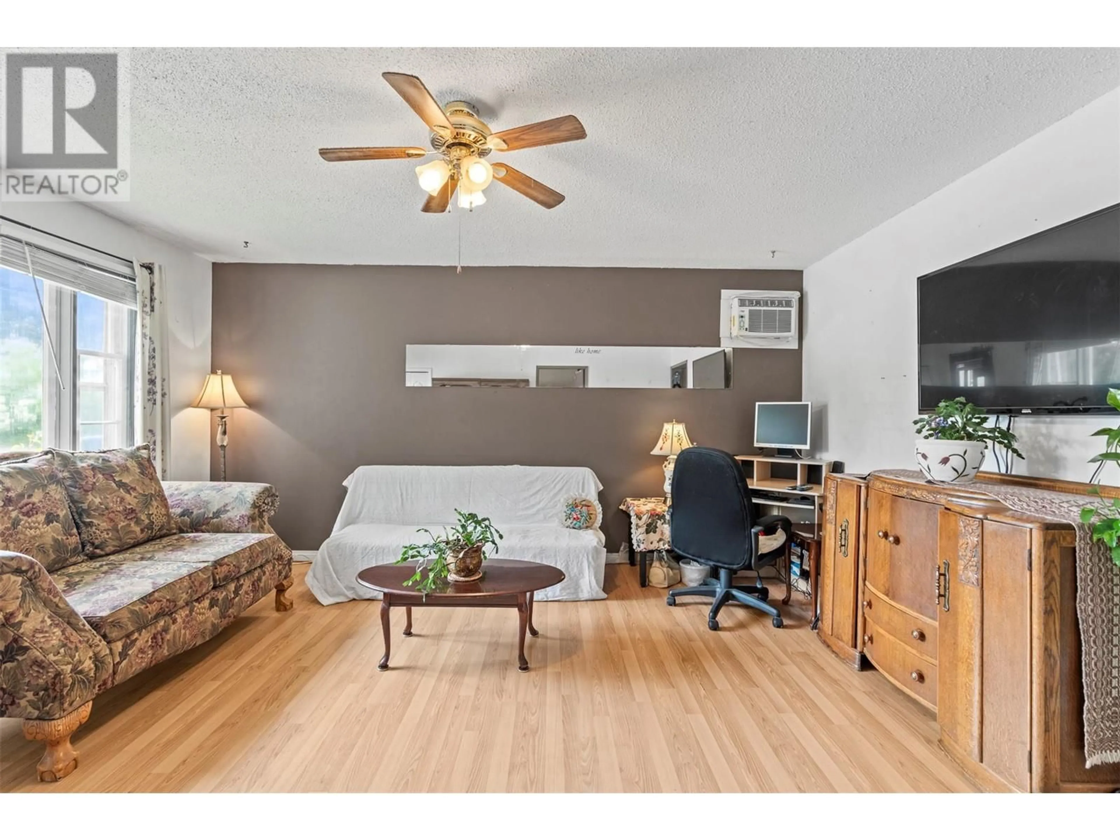1809 46 AVENUE, Vernon, British Columbia V1T3P4
Contact us about this property
Highlights
Estimated ValueThis is the price Wahi expects this property to sell for.
The calculation is powered by our Instant Home Value Estimate, which uses current market and property price trends to estimate your home’s value with a 90% accuracy rate.Not available
Price/Sqft$362/sqft
Est. Mortgage$2,250/mo
Tax Amount ()$2,091/yr
Days On Market38 days
Description
This charming 3 bed, 2 bath home is centrally located on a 0.12-acre lot in an up-and-coming Harwood neighbourhood. Featuring a functional layout with 1,446 sq ft of finished space, this home offers room to build equity in a great location. Upstairs hosts 2 bedrooms, a bright living room, and a spacious kitchen. The walk-out basement includes a 1-bedroom in law suite—perfect for extended family or a mortgage helper. Shared laundry and storage space can be used by upstairs or down. New air conditioner (2021), HWT (2021) private yard, shed, and large covered deck for outdoor enjoyment. Plenty of parking, RV parking, close to schools, shopping, and transit. Great potential for investors or first-time buyers wanting to create their dream space. (id:39198)
Property Details
Interior
Features
Basement Floor
Full bathroom
5'10'' x 7'9''Bedroom
14'0'' x 12'2''Recreation room
12'5'' x 10'9''Kitchen
8'9'' x 11'7''Exterior
Parking
Garage spaces -
Garage type -
Total parking spaces 3
Property History
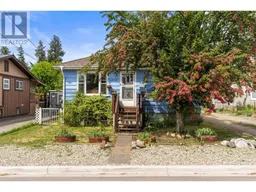 29
29
