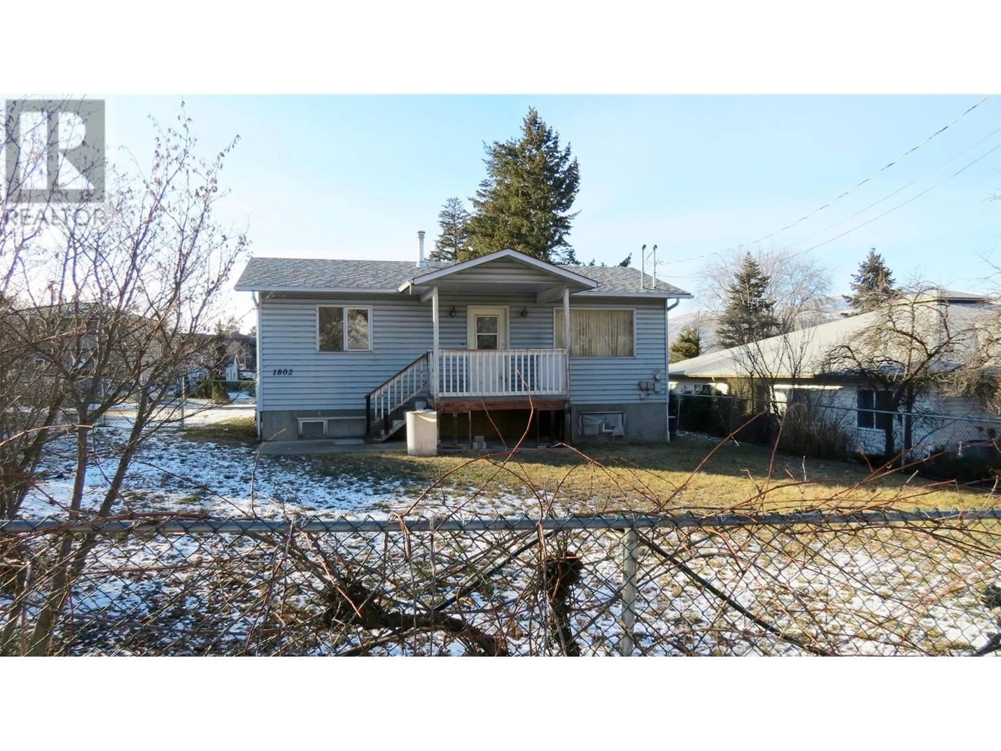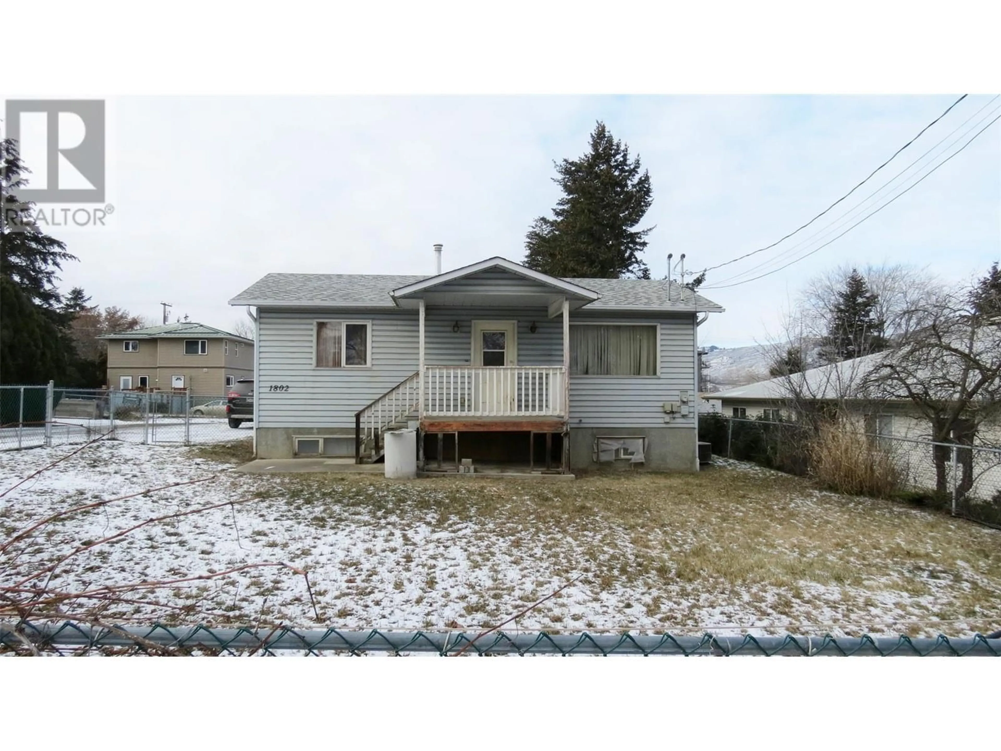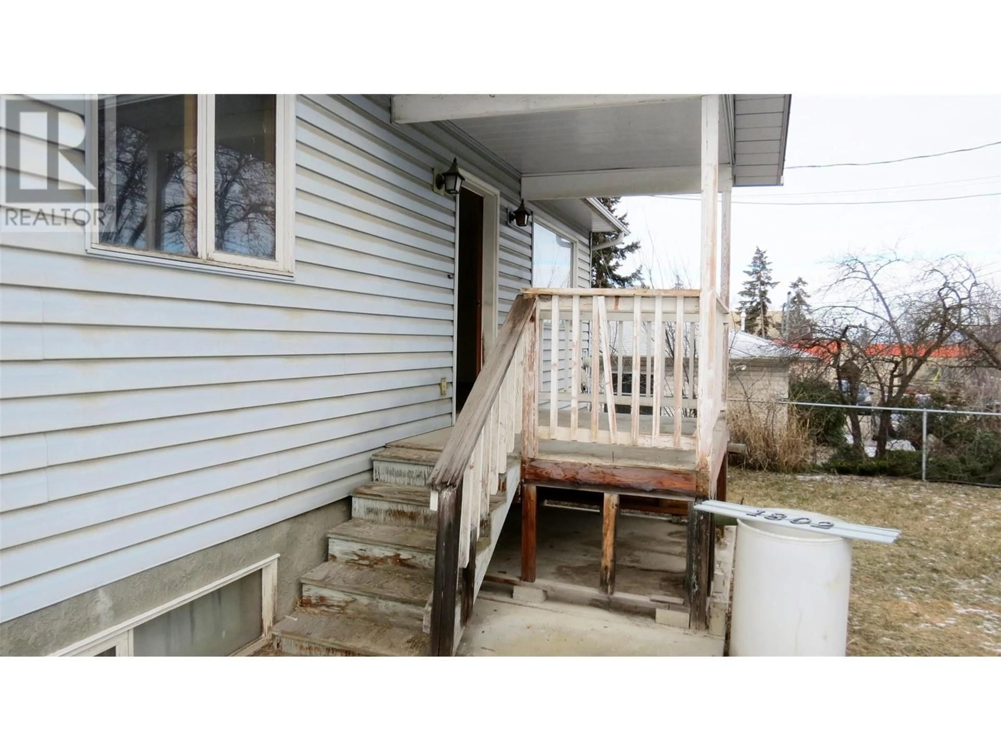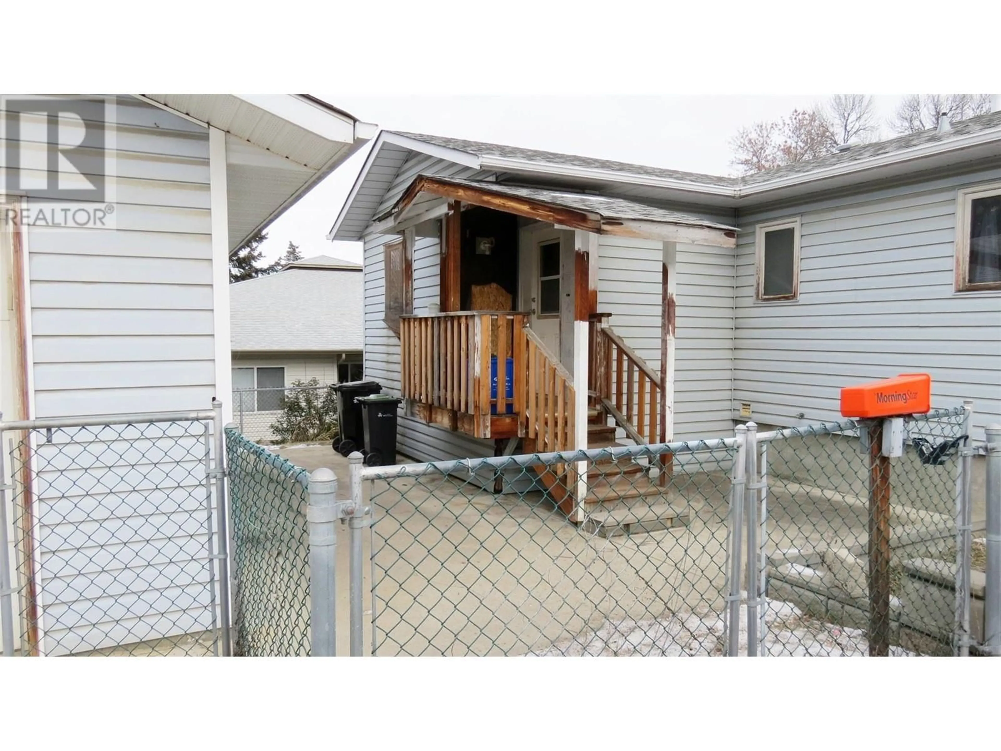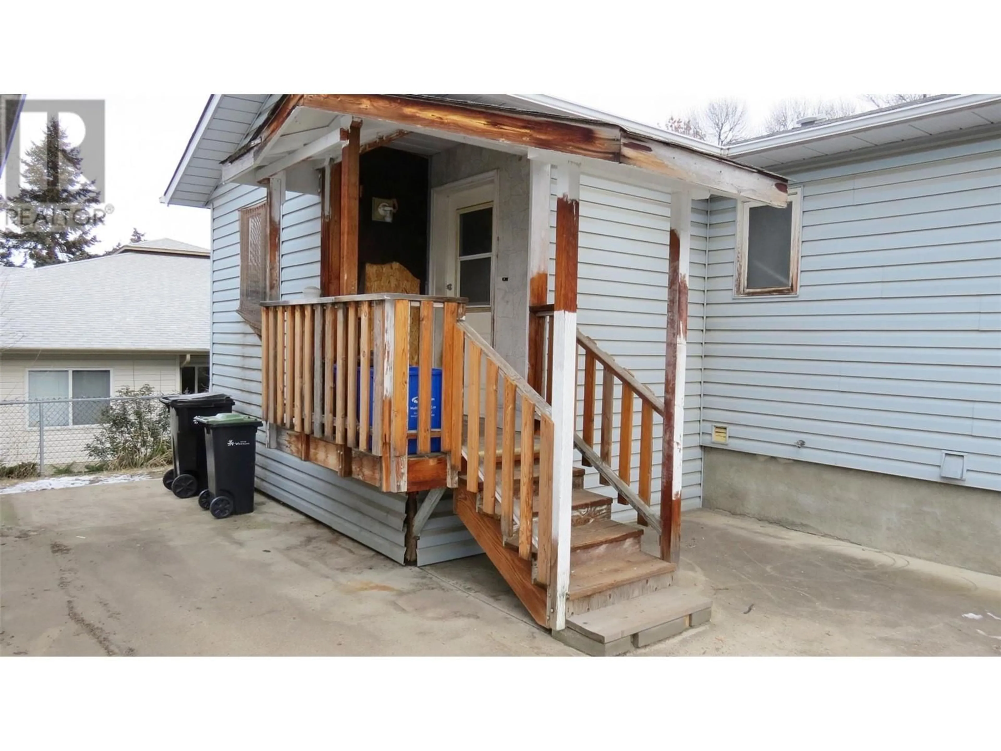1802 30 STREET, Vernon, British Columbia V1T5C5
Contact us about this property
Highlights
Estimated ValueThis is the price Wahi expects this property to sell for.
The calculation is powered by our Instant Home Value Estimate, which uses current market and property price trends to estimate your home’s value with a 90% accuracy rate.Not available
Price/Sqft$383/sqft
Est. Mortgage$2,358/mo
Tax Amount ()$2,696/yr
Days On Market69 days
Description
Excellent starter home or investment property! Are you a first time home buyer with pets and wanting to stay away from strata? Then this corner lot property will be a perfect fit for you! This 2 bedroom, 1.5 bath home is within walking distance to Vernon Jubilee Hospital and it is an excellent location for a young family, with lovely park & playground (Armoury Park) right across the street. This single family home has a fully fenced yard with a spacious garage that is wired with 220 volts! This home will need some updating and TLC, but bring all of your ideas to make this cute home yours. All the amenities you need in Vernon are within minutes of your front door, this is truly the perfect family home or investment property. Hurry because a single family home at this price will not last long so be QUICK! (id:39198)
Property Details
Interior
Features
Basement Floor
Storage
9'7'' x 20'9''Family room
9'7'' x 17'11''2pc Bathroom
4'11'' x 4'11''Laundry room
9'3'' x 10'2''Exterior
Parking
Garage spaces -
Garage type -
Total parking spaces 2
Property History
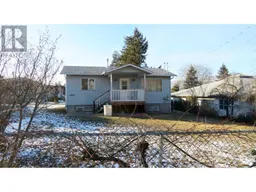 61
61
