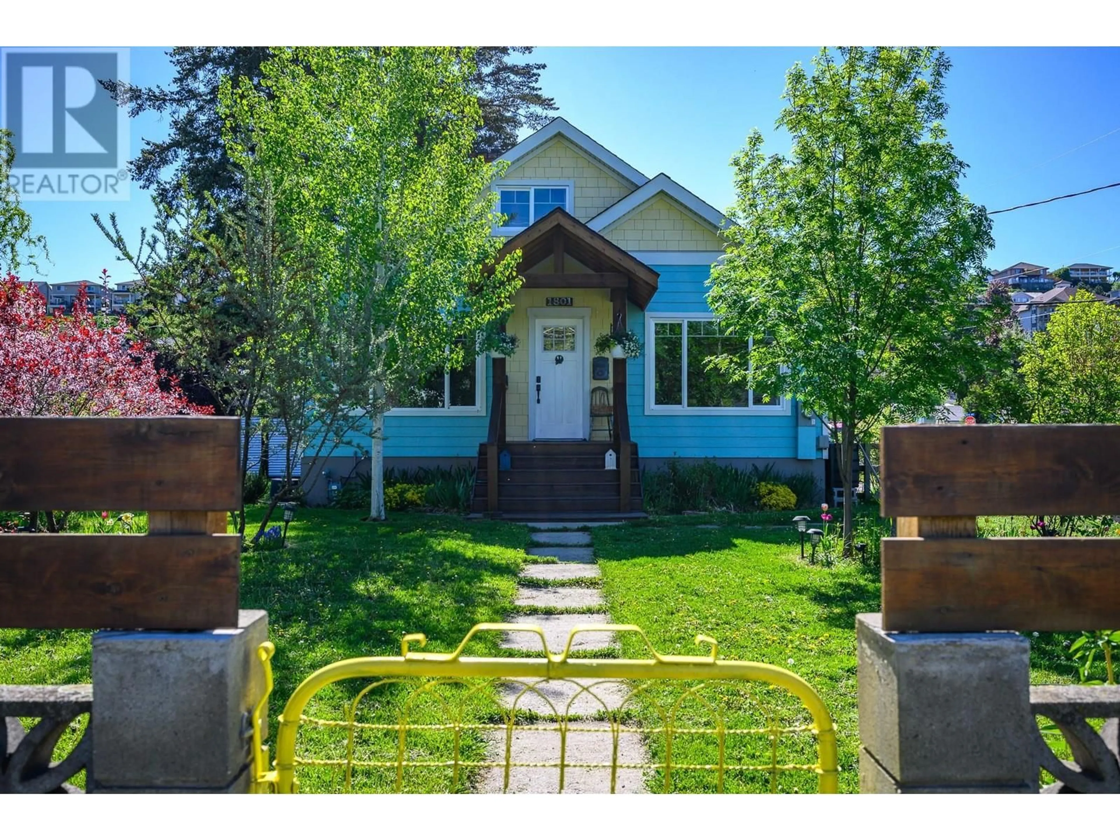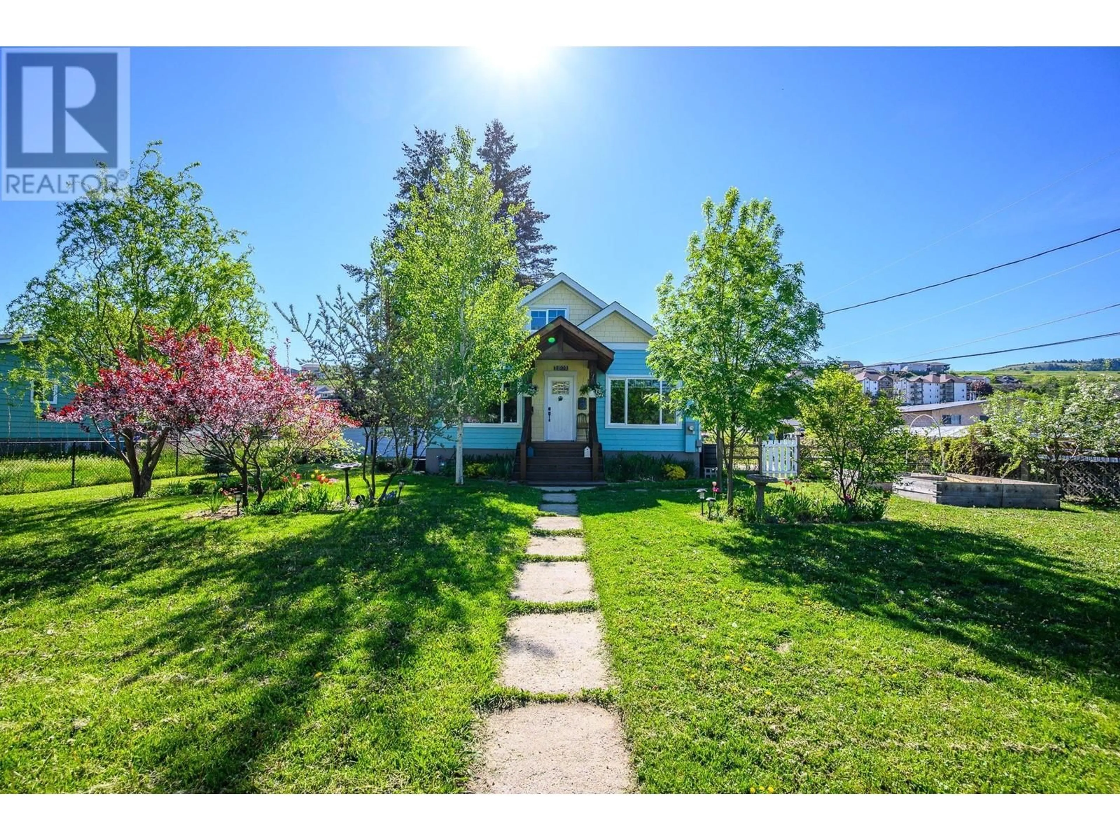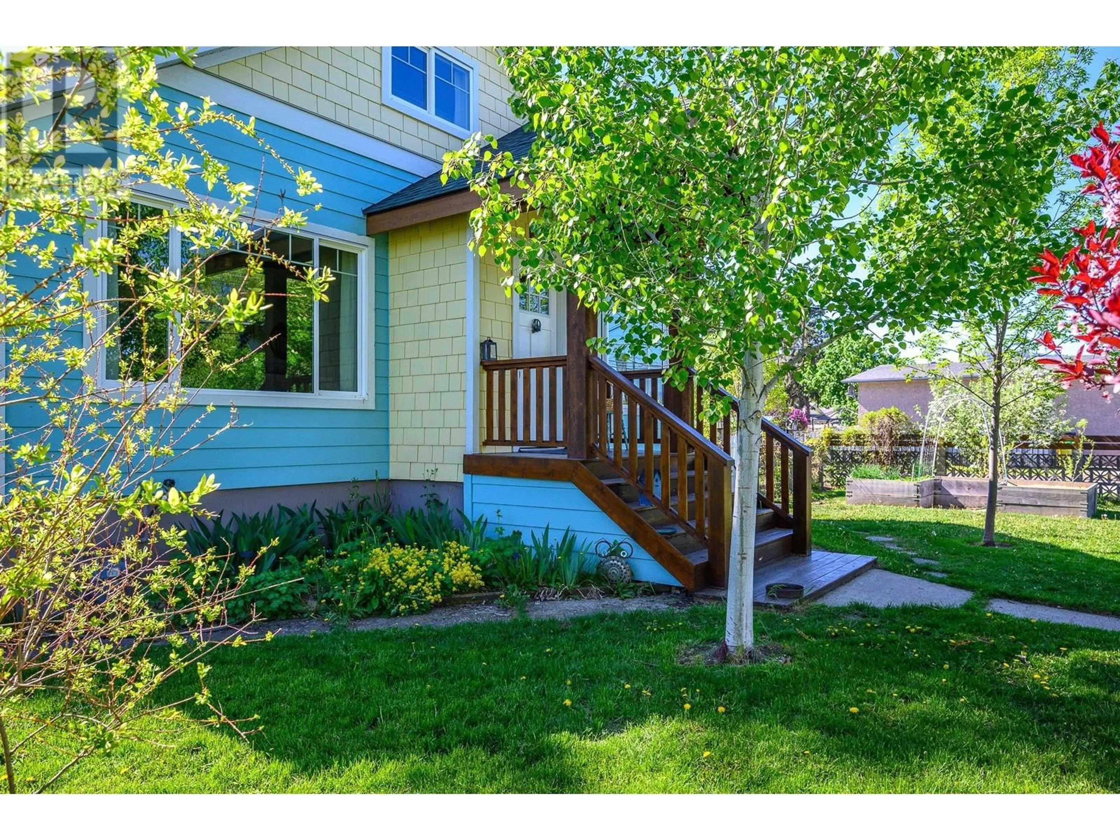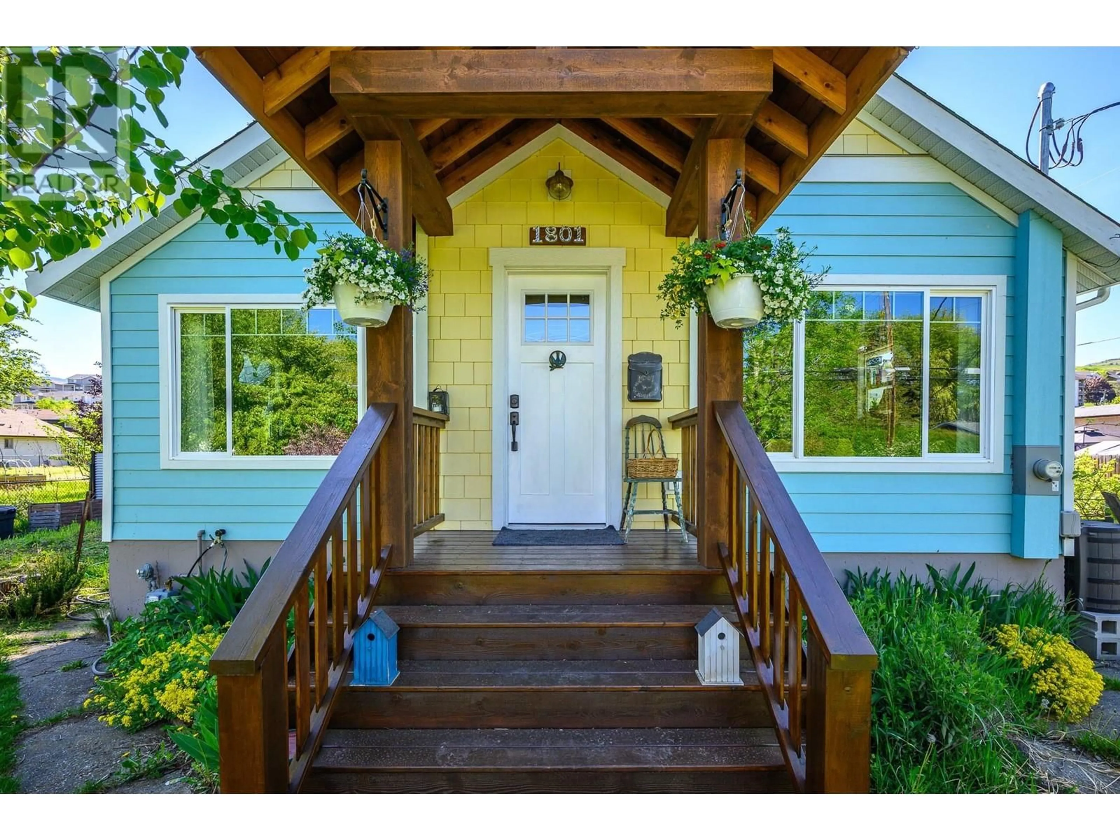1801 43 STREET, Vernon, British Columbia V1T6K7
Contact us about this property
Highlights
Estimated ValueThis is the price Wahi expects this property to sell for.
The calculation is powered by our Instant Home Value Estimate, which uses current market and property price trends to estimate your home’s value with a 90% accuracy rate.Not available
Price/Sqft$316/sqft
Est. Mortgage$2,748/mo
Tax Amount ()$1,130/yr
Days On Market1 day
Description
This delightful home blends the warmth and character of yesteryear with all the conveniences of modern day living. Enjoy peace of mind with recent upgrades, including a 7-year-old AC, furnace, and hot water tank. The fully renovated kitchen and bathroom add stylish functionality, and the gas range is perfect for the home chef. Most of the windows have been updated in the past 4 years, and the exterior features durable Hardie plank siding. Outside, the backyard is a true oasis. Relax beneath the gazebo, unwind by the pond, or stretch out in a hammock in your private, shaded nook - ideal for soaking in those warm Okanagan summer days. Green thumbs will love the two apple trees, plum tree, and raised vegetable garden. The home also boasts a 200-amp electrical upgrade and a garage equipped with a hot tub-ready outlet, offering even more potential for outdoor living. Beside the double-length garage, there’s ample parking space for a trailer or RV and the property taxes are super low too! A must see in this price range! (id:39198)
Property Details
Interior
Features
Basement Floor
Recreation room
20'6'' x 17'9''Office
12'3'' x 10'4''Laundry room
9'10'' x 10'8''Bedroom
12'2'' x 13'0''Exterior
Parking
Garage spaces -
Garage type -
Total parking spaces 5
Property History
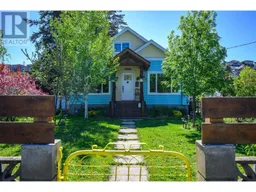 42
42
