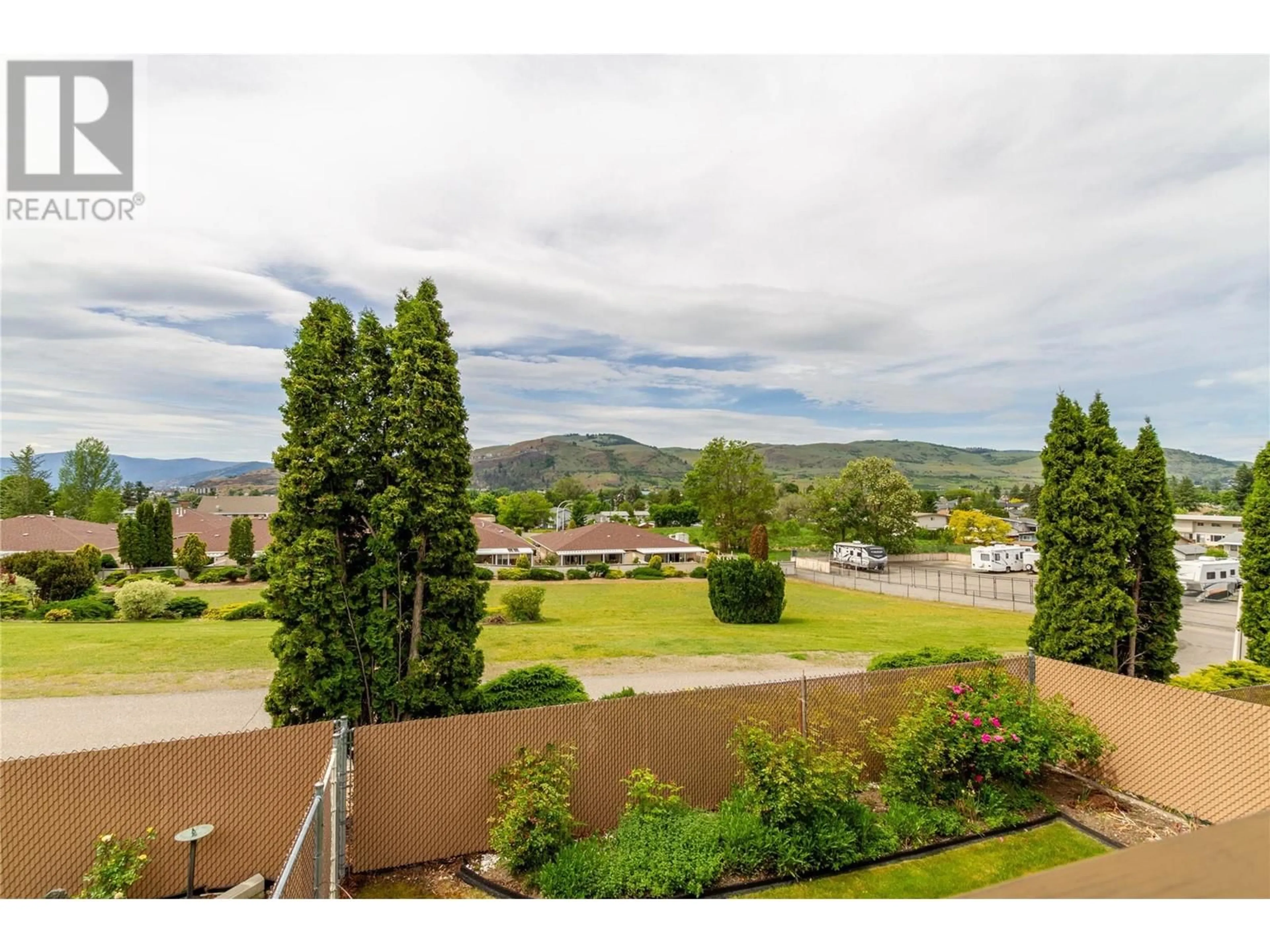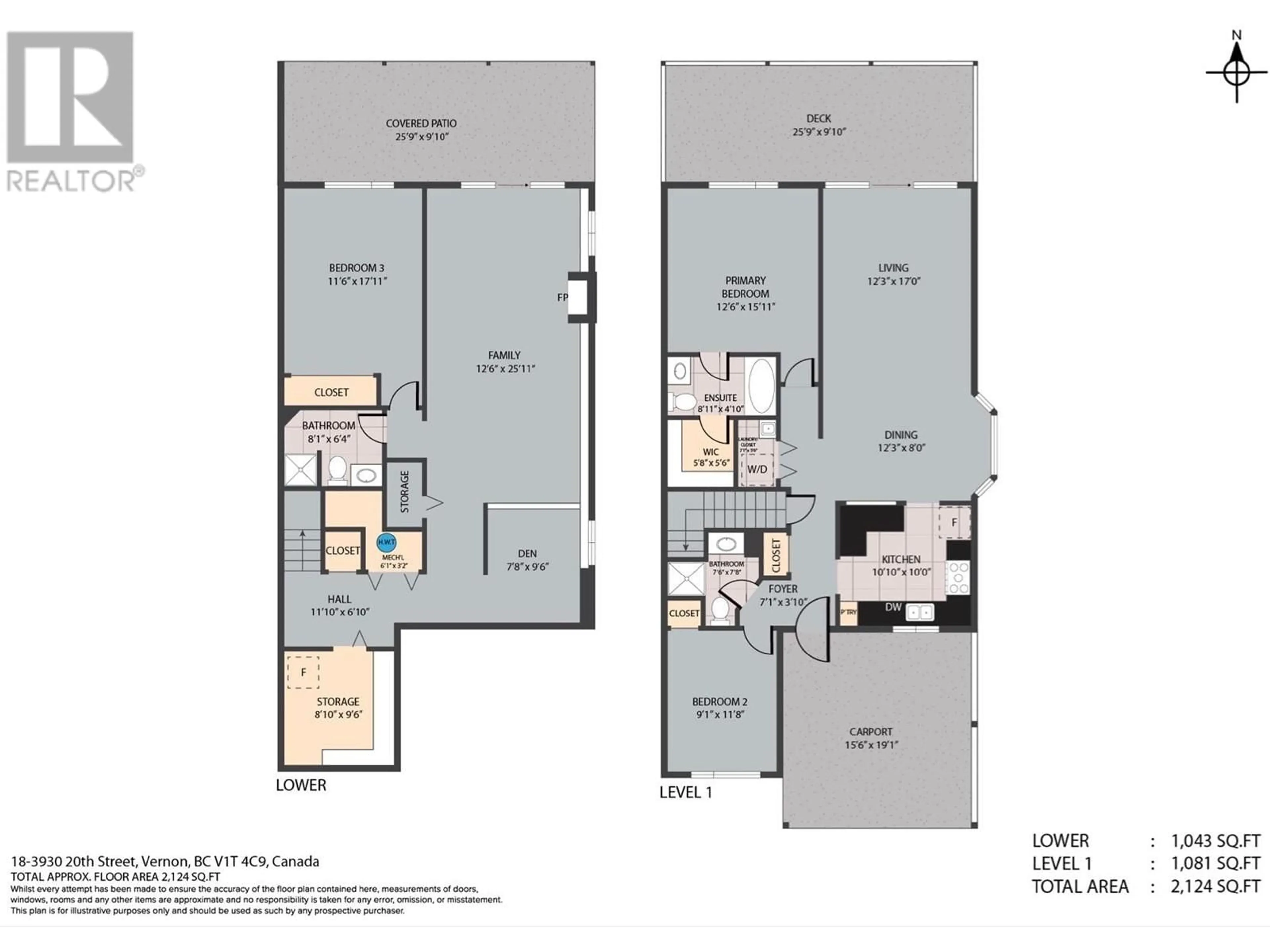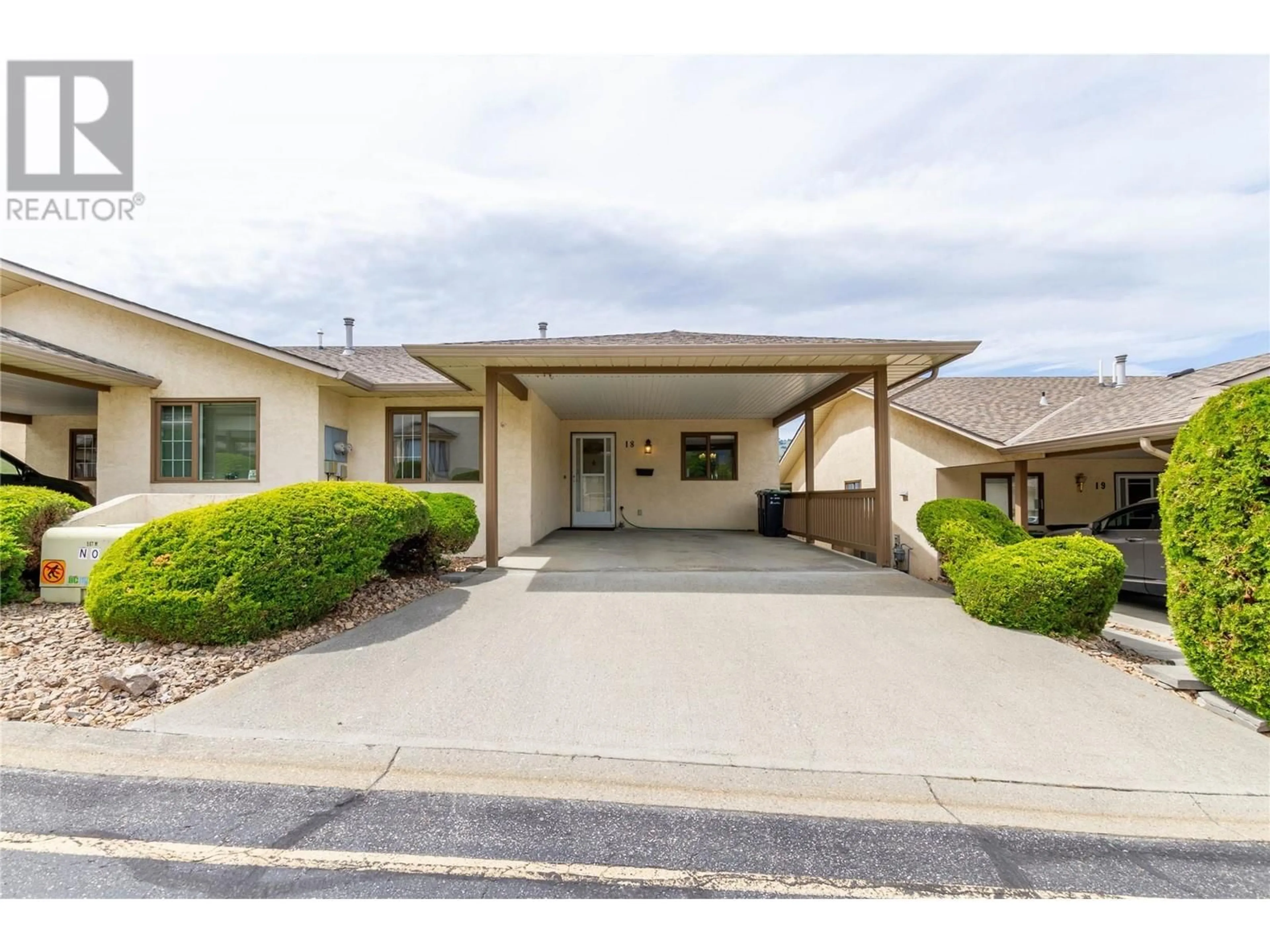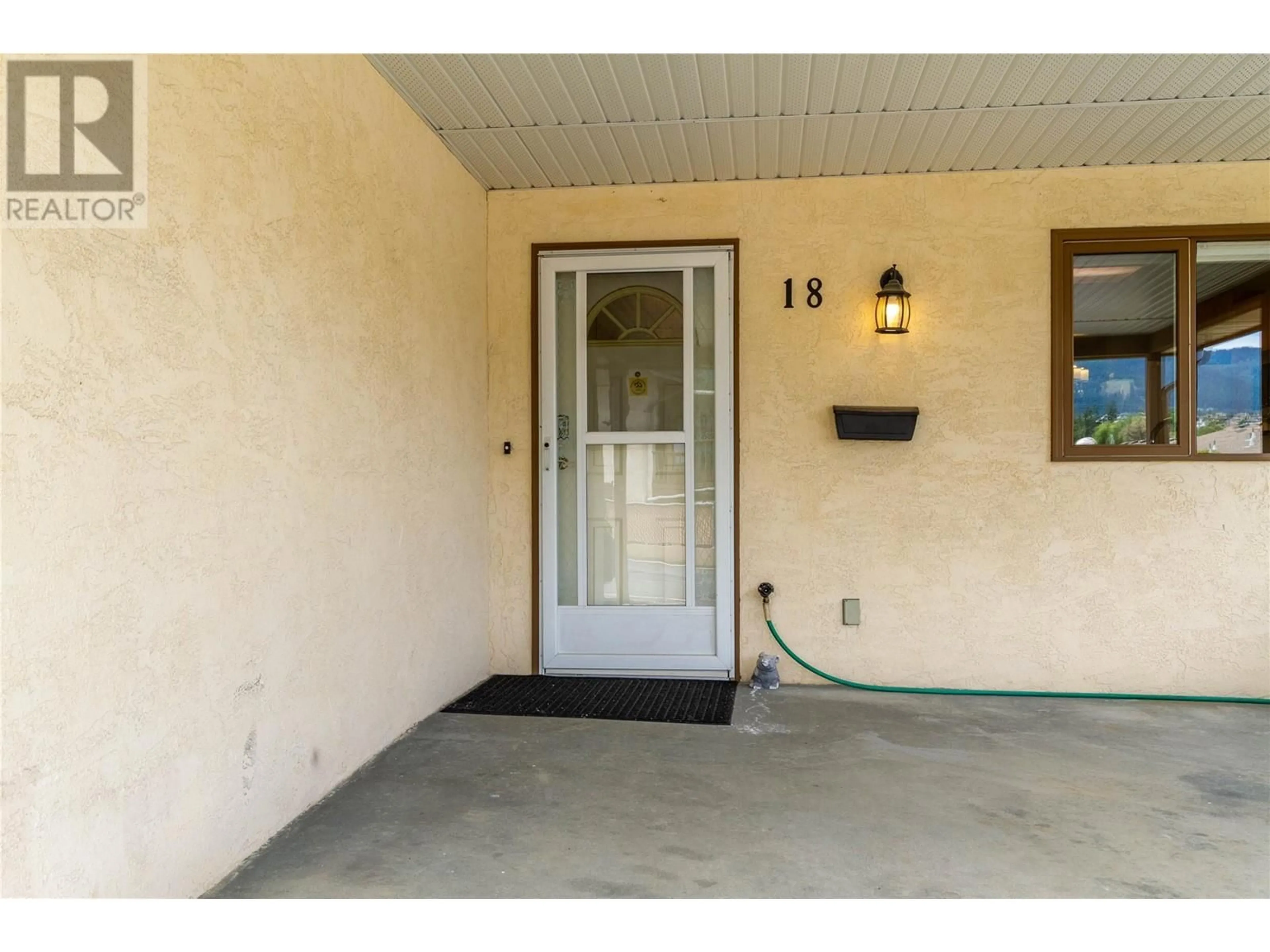18 - 3930 20 STREET, Vernon, British Columbia V1T4C9
Contact us about this property
Highlights
Estimated valueThis is the price Wahi expects this property to sell for.
The calculation is powered by our Instant Home Value Estimate, which uses current market and property price trends to estimate your home’s value with a 90% accuracy rate.Not available
Price/Sqft$251/sqft
Monthly cost
Open Calculator
Description
If you’re looking to downsize but are not ready to give up your spacious basement with room for guests, extra storage, and private yard for light gardening, then this could be the property for you! Located in a well-cared-for 55+ community, this 2100 sq ft, 3 bedroom, 3 bathroom rancher with a full walkout basement is ready for its next owner. This great level entrance layout provides a large kitchen, an open dining room and living room area that comfortably flows out to the covered deck, where you will enjoy the valley views. Still on the main level, you’ll appreciate the spacious primary bedroom with a full ensuite and walk-in closet, a second bedroom, another full bathroom, and laundry. Downstairs is a great space for hobbies and hosting family, with a large family room, an open den/office, a huge guest bedroom, another full bathroom, a storage room, and patio doors that open out onto your lower deck and fully fenced backyard. Poly B has been removed and updated with PEX, plus, extra Insulation has been blown into the attic for better efficiency. This home benefits from all the close-by city amenities but enjoys an open-air feel with green space located directly behind. Another big benefit that this complex offers is extra parking for RVs, so you don’t have to pay for storage somewhere across town. Come check out this great Vernon property today and make it your new home! (id:39198)
Property Details
Interior
Features
Basement Floor
Storage
8'10'' x 9'6''Den
7'8'' x 9'6''Family room
12'6'' x 25'11''3pc Bathroom
6'4'' x 8'1''Exterior
Parking
Garage spaces -
Garage type -
Total parking spaces 2
Condo Details
Inclusions
Property History
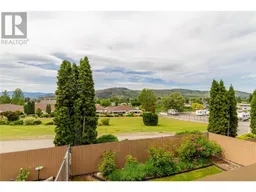 49
49
