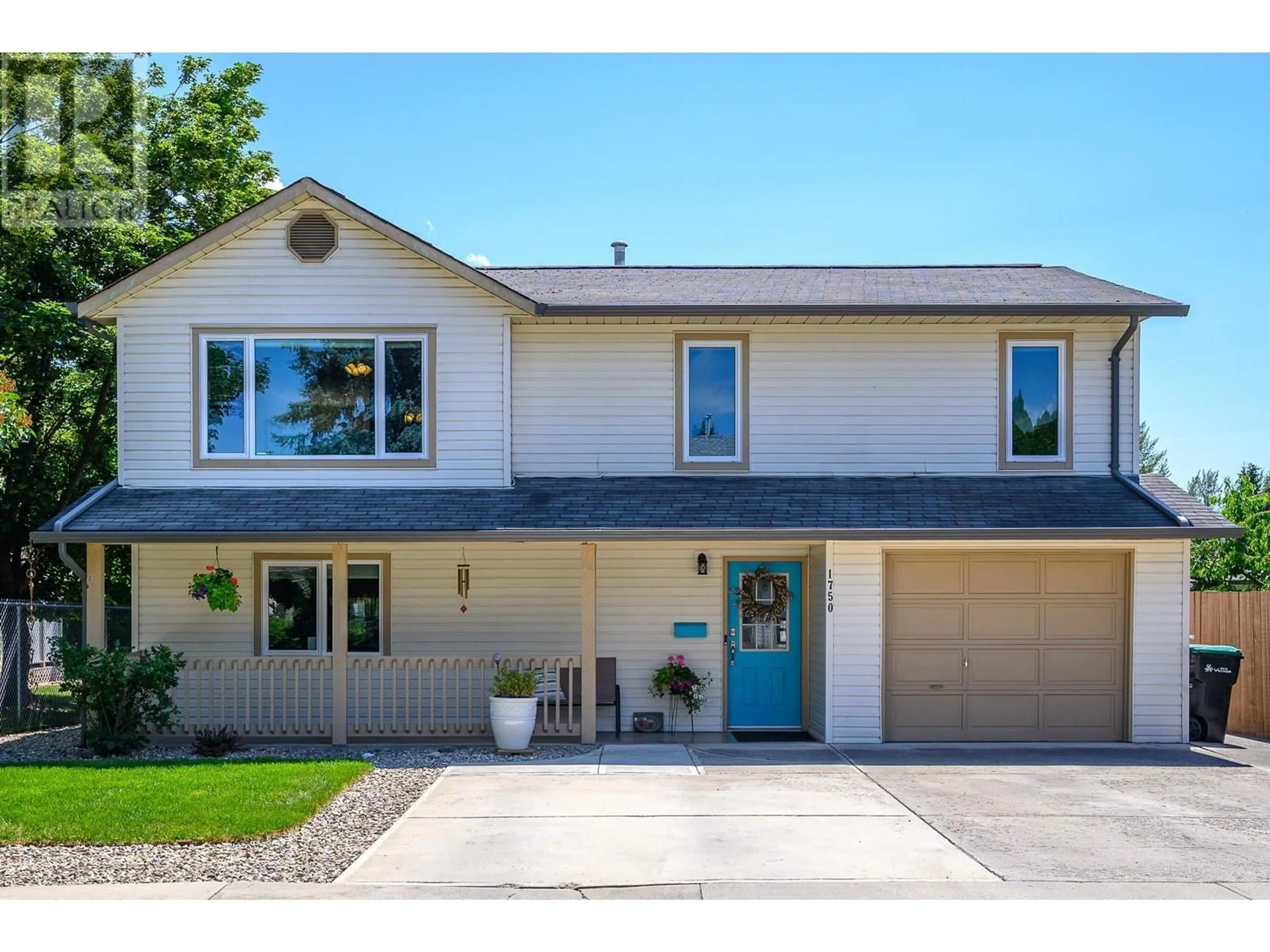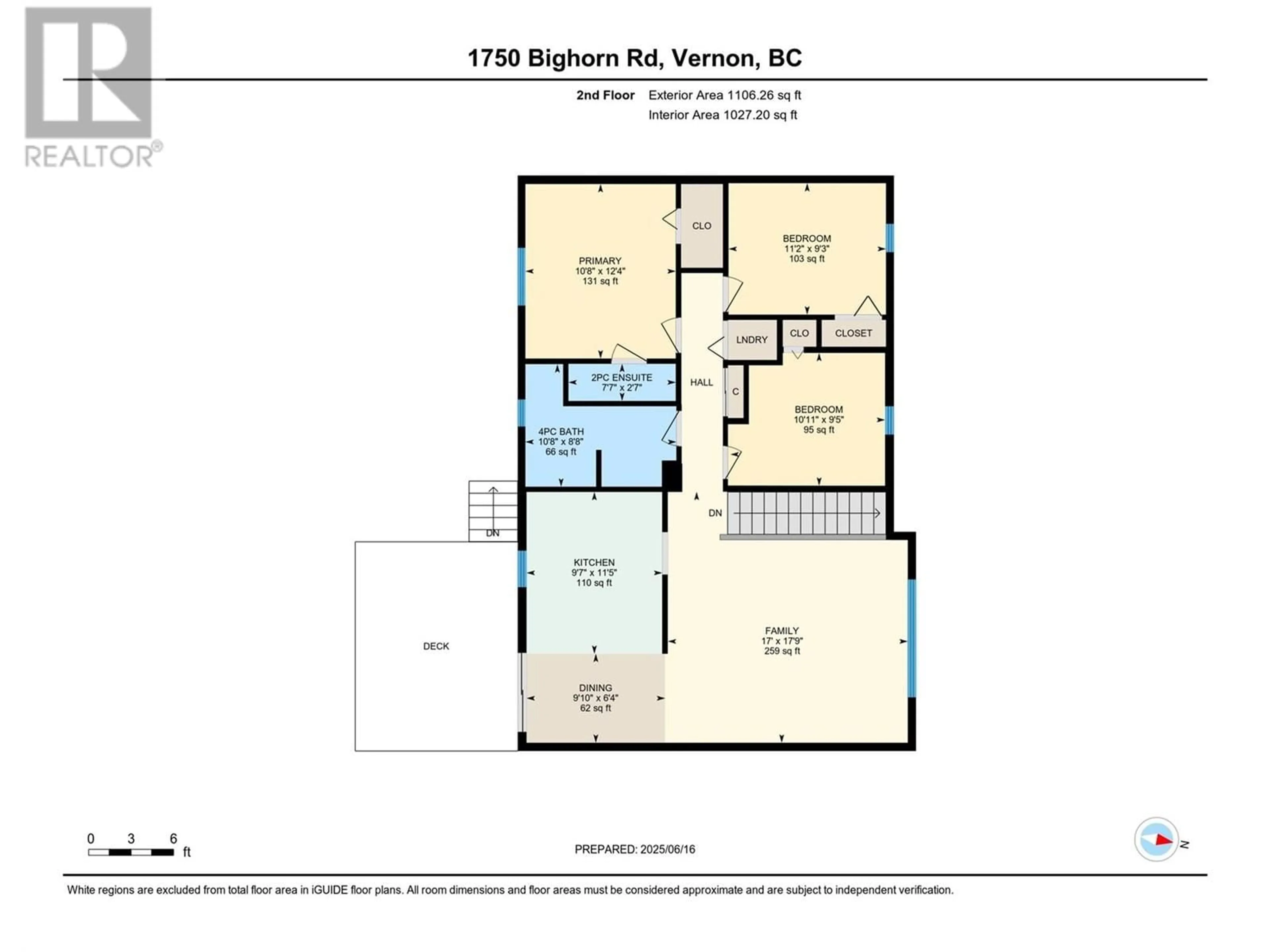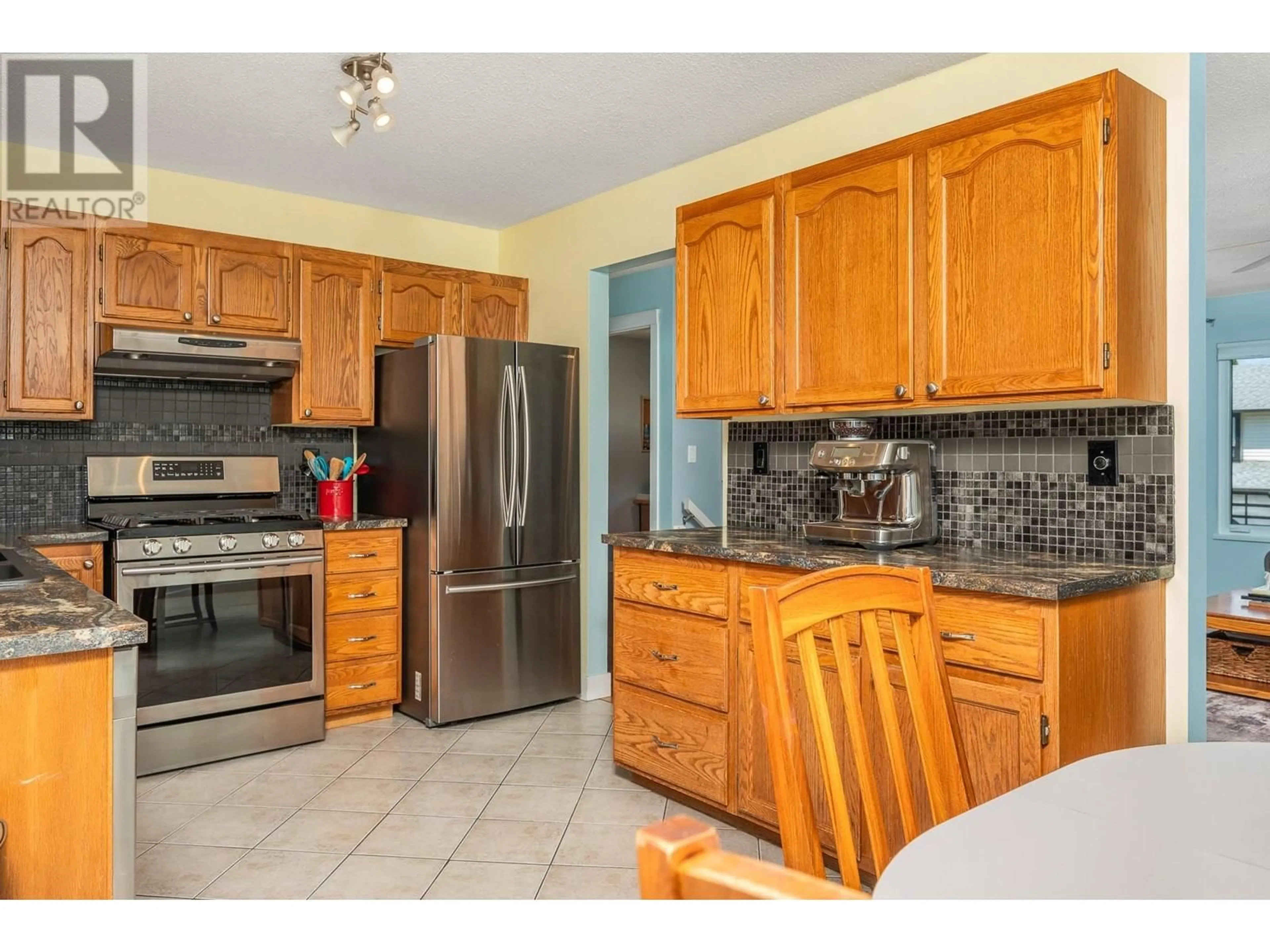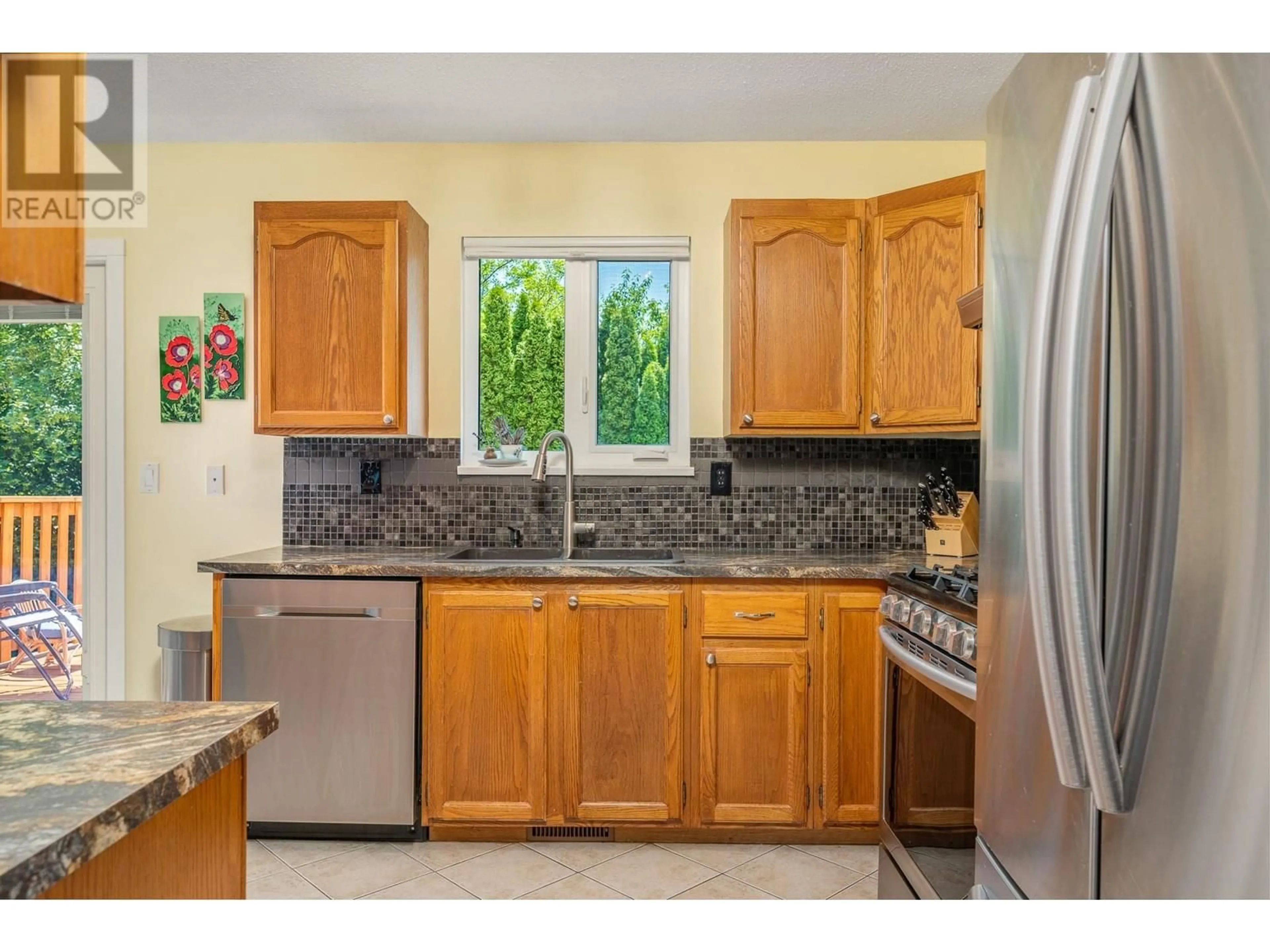1750 BIGHORN ROAD, Vernon, British Columbia V1T9E1
Contact us about this property
Highlights
Estimated valueThis is the price Wahi expects this property to sell for.
The calculation is powered by our Instant Home Value Estimate, which uses current market and property price trends to estimate your home’s value with a 90% accuracy rate.Not available
Price/Sqft$374/sqft
Monthly cost
Open Calculator
Description
Welcome to this fantastic family home tucked away on a quiet, hidden street in a wonderful neighbourhood! With 3 bedrooms on the main level and a bright, spacious 1-bedroom self-contained suite below, there’s room here for extended family or a great mortgage helper. The suite features its own entrance, laundry, and excellent separation from the main living space. The main floor offers a comfortable layout with large windows, updated patio doors (2022), and access to a brand-new deck (2024) overlooking the perfect-sized irrigated yard—complete with garden beds and great privacy. Updates include a 2017 high-efficiency natural gas furnace, central A/C, and a 2010 asphalt shingle roof. Newer windows throughout (2022) provide added efficiency and comfort. A great setup for families seeking space, flexibility, and a peaceful location close to schools, parks, and amenities! (id:39198)
Property Details
Interior
Features
Main level Floor
Foyer
8'6'' x 11'6''Kitchen
9'4'' x 10'3''Laundry room
7'9'' x 5'7''Full bathroom
7'3'' x 6'7''Exterior
Parking
Garage spaces -
Garage type -
Total parking spaces 1
Property History
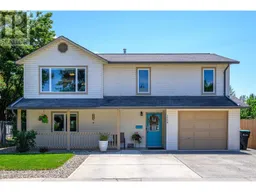 42
42
