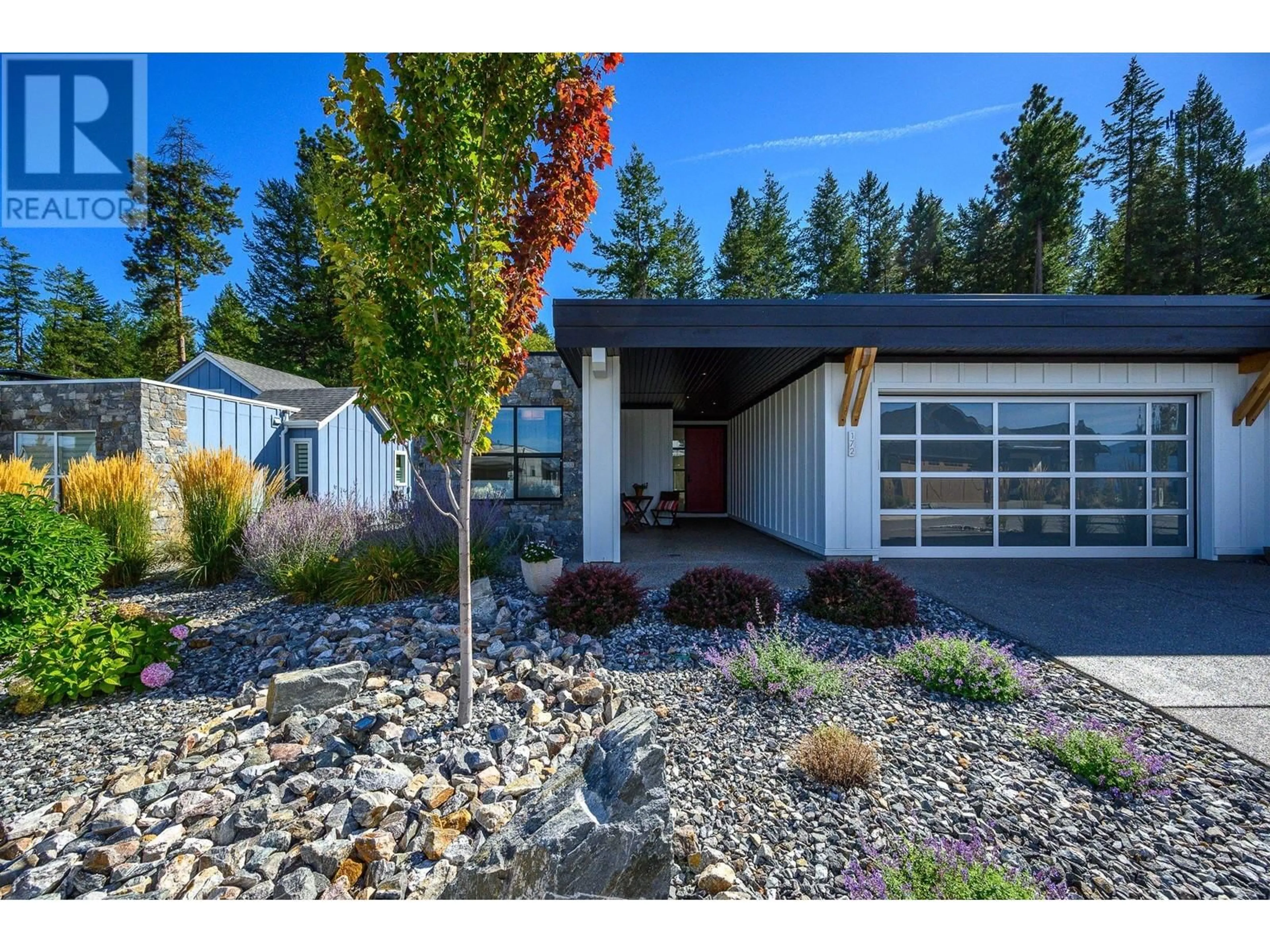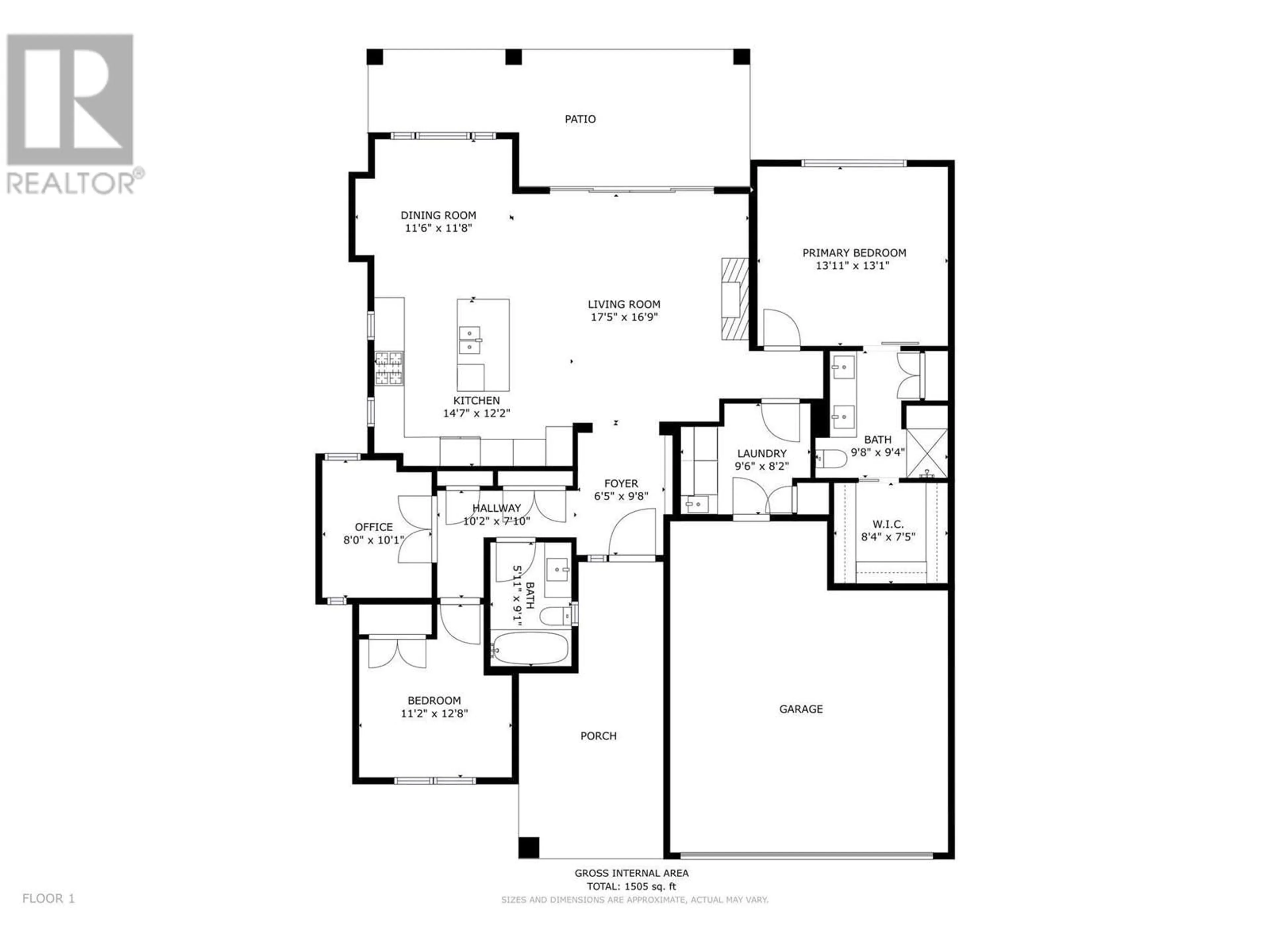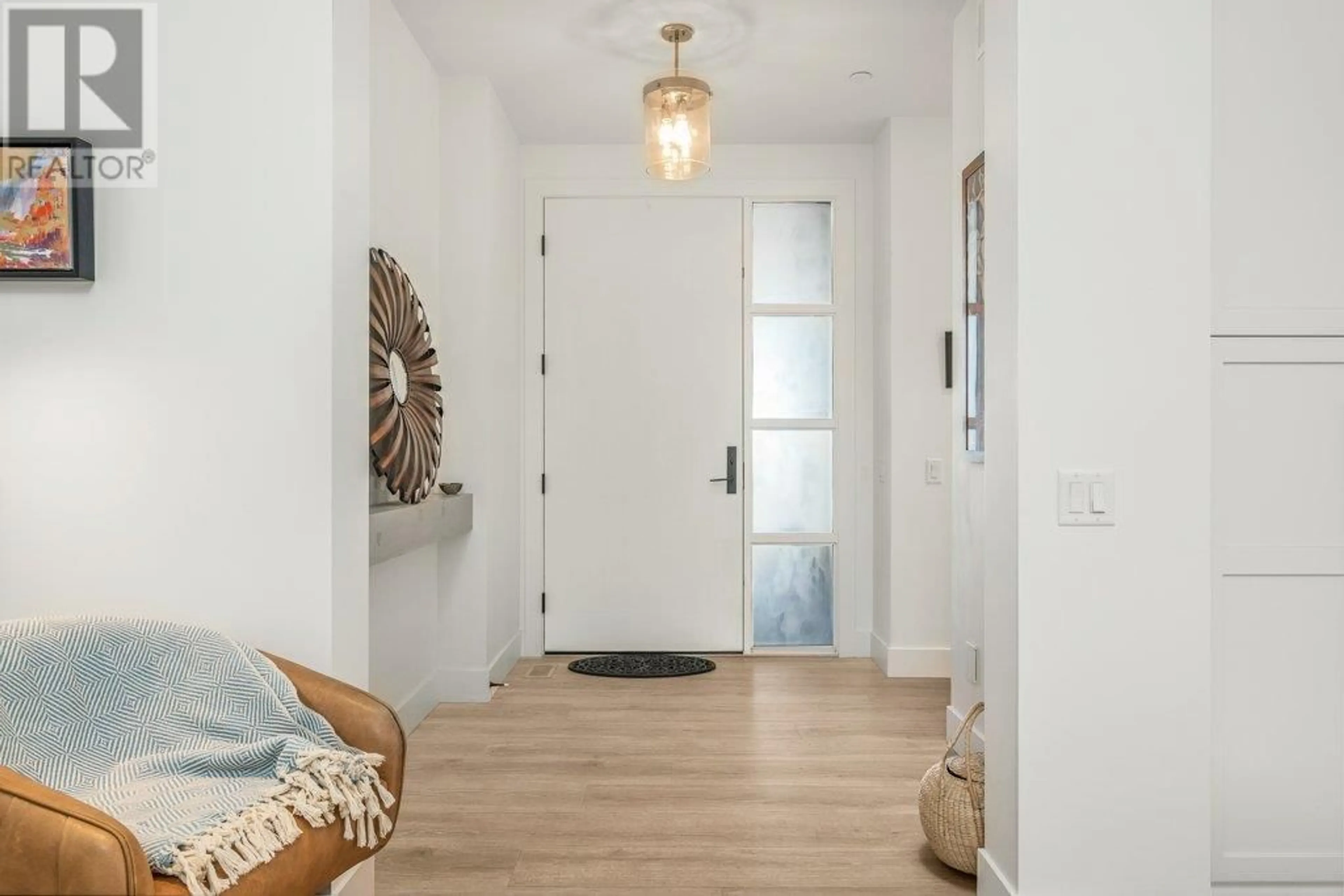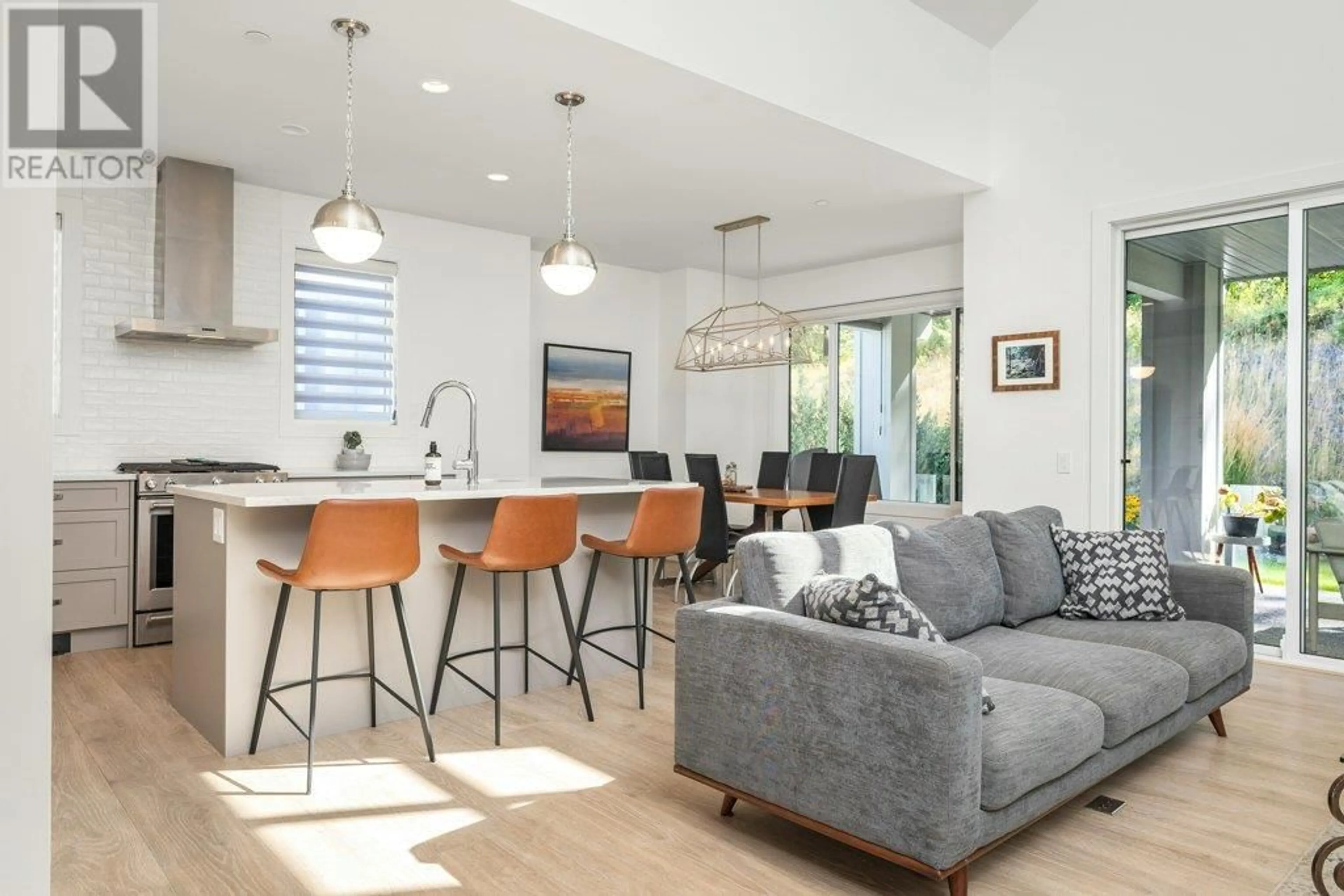172 DIAMOND WAY, Vernon, British Columbia V1H0A2
Contact us about this property
Highlights
Estimated ValueThis is the price Wahi expects this property to sell for.
The calculation is powered by our Instant Home Value Estimate, which uses current market and property price trends to estimate your home’s value with a 90% accuracy rate.Not available
Price/Sqft$598/sqft
Est. Mortgage$3,865/mo
Tax Amount ()$4,255/yr
Days On Market43 days
Description
Discover your dream home in this like-new 1,500 sq. ft. rancher, perfectly situated in an all-season resort community. This stunning property features two bedrooms plus a den, and two modern bathrooms, making it ideal for guests or a home office. The open concept living area boasts vaulted ceilings and extra windows, filling the space with natural light and creating a bright, airy ambiance. Step outside to enjoy beautiful outdoor living on your private covered patio, which backs onto a serene wooded area—perfect for relaxation and entertaining. Additional features include a double garage for ample storage and easy access to a 5-foot crawl space under the home. With landscaping provided, you can focus on enjoying the resort lifestyle without the hassle of maintenance. Take advantage of the incredible amenities throughout Predator Ridge, including indoor tennis and pickleball courts, a fully equipped fitness centre with a lap pool, hot tub, and steam rooms, as well as endless hiking and biking trails. There are even yoga platforms for those looking to find their zen in the great outdoors. Don’t miss this opportunity to live in one of the most desirable locations. Contact us today to schedule a viewing! B.Agent must attend 1st showing or comm. reduced by 25% (id:39198)
Property Details
Interior
Features
Main level Floor
Laundry room
8'2'' x 9'6''Den
8'0'' x 19'1''4pc Bathroom
5'11'' x 9'1''Bedroom
11'2'' x 12'8''Exterior
Parking
Garage spaces -
Garage type -
Total parking spaces 2
Property History
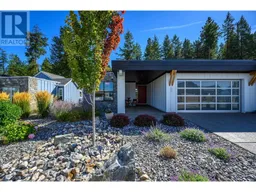 33
33
