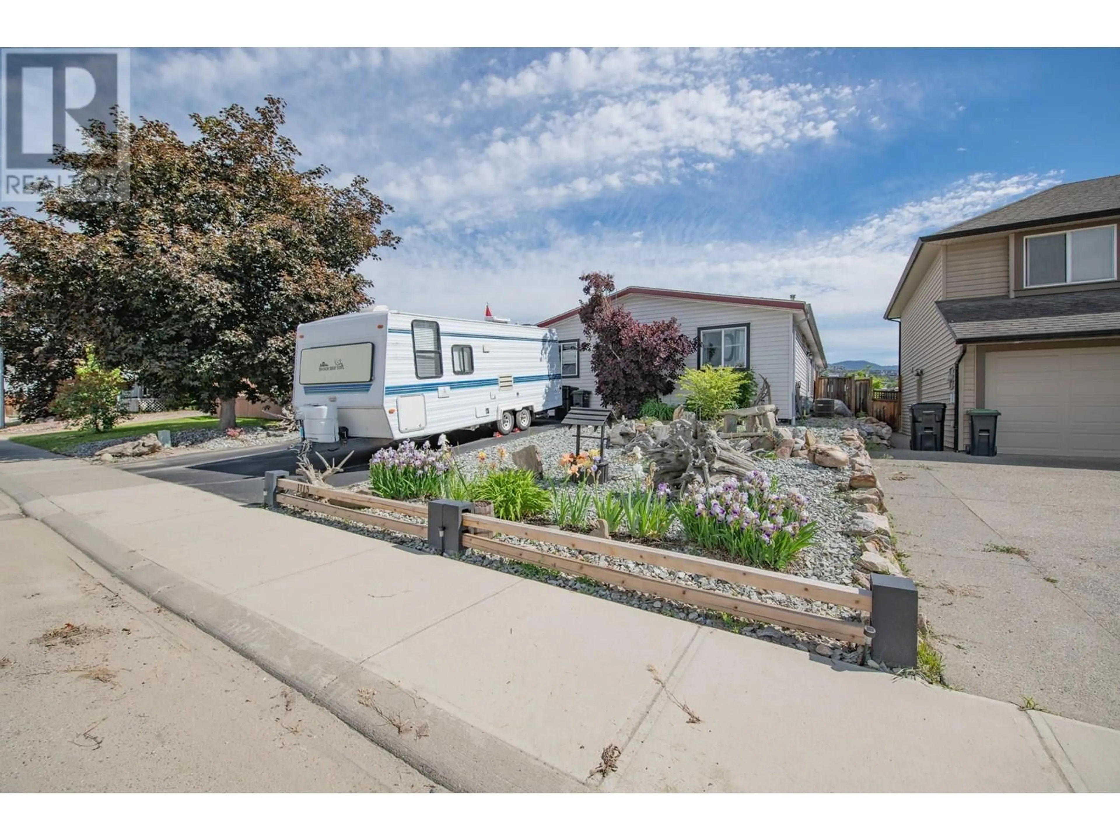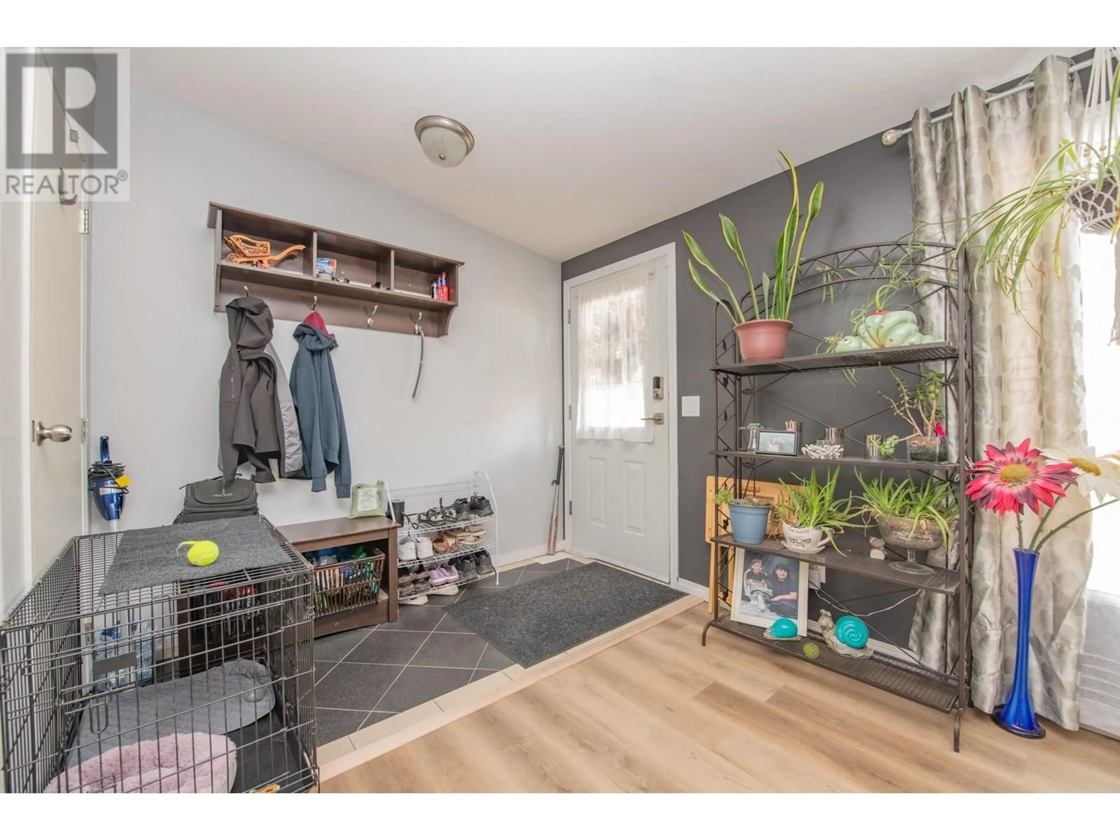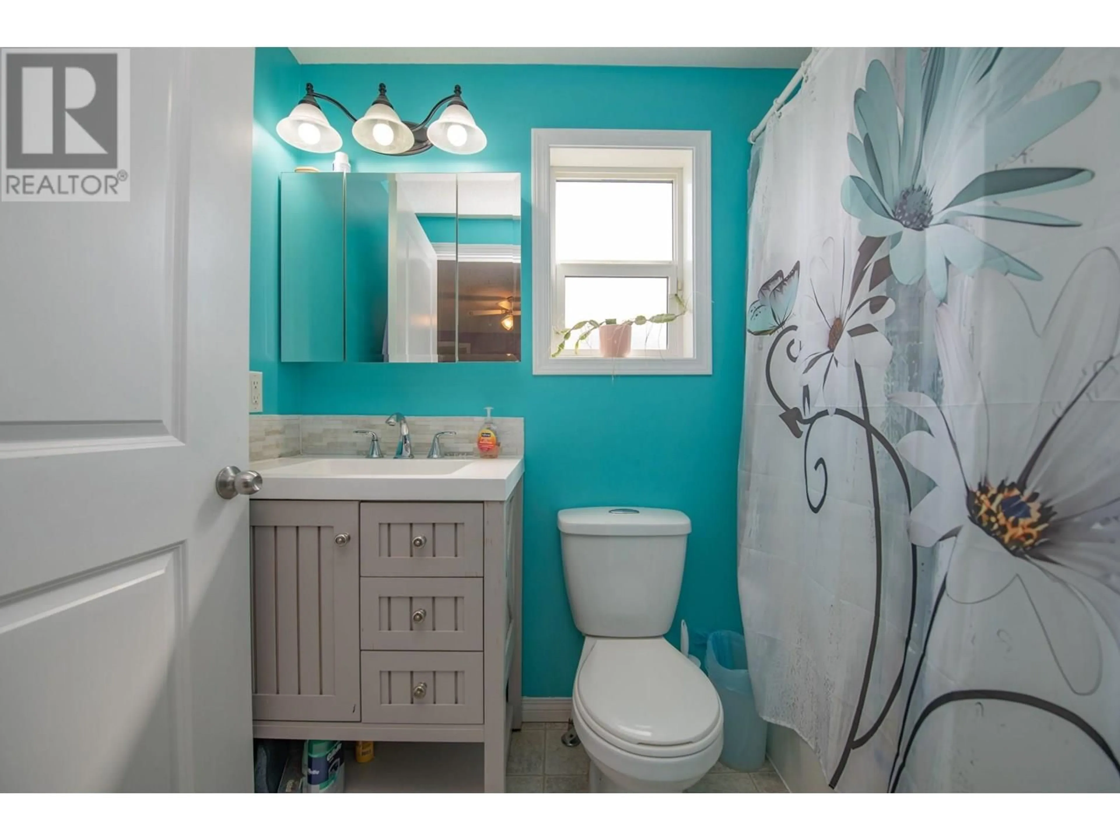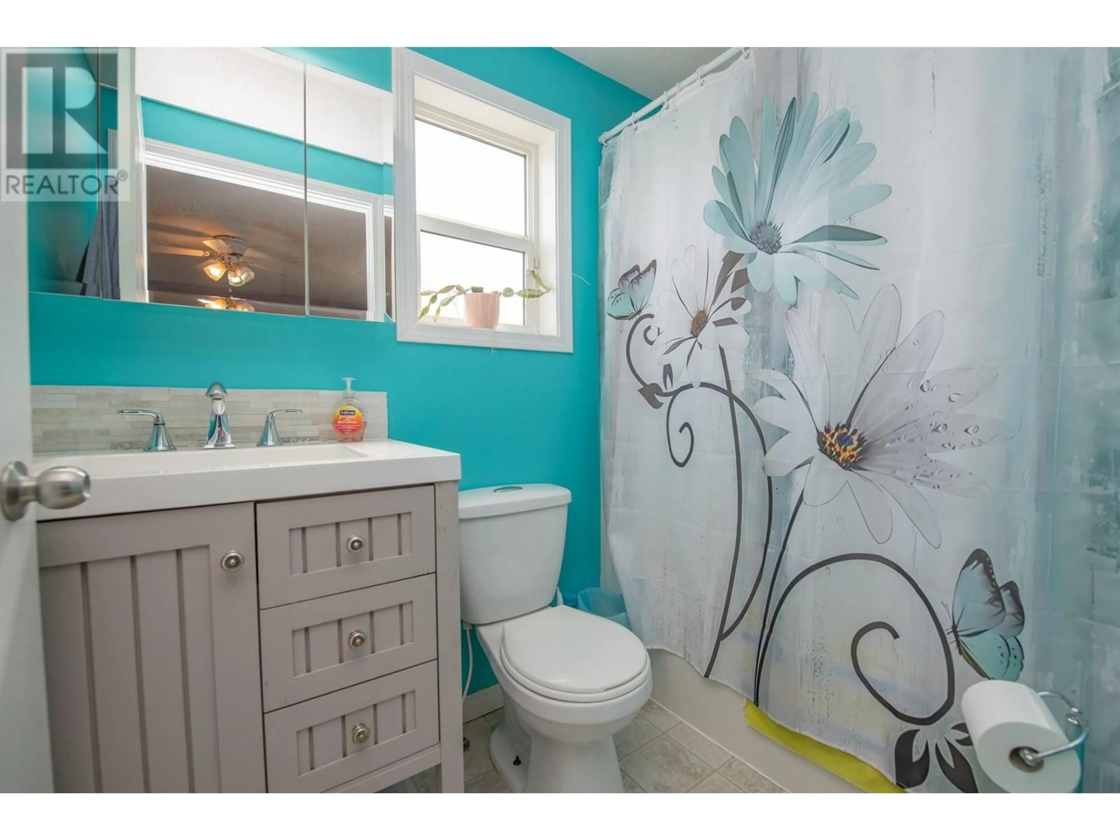1713 15 AVENUE, Vernon, British Columbia V1T9R4
Contact us about this property
Highlights
Estimated valueThis is the price Wahi expects this property to sell for.
The calculation is powered by our Instant Home Value Estimate, which uses current market and property price trends to estimate your home’s value with a 90% accuracy rate.Not available
Price/Sqft$420/sqft
Monthly cost
Open Calculator
Description
Discover affordable, single-level living in the sought-after East Hill! This charming home offers a convenient lifestyle, perfectly situated near amenities, shopping, and schools. Step inside to find over 1400 sq ft of bright and open living space, larger than it appears. The spacious primary bedroom features an ensuite, ideal for privacy and comfort. Enjoy outdoor entertaining on the generous patio overlooking a big, private backyard on a flat lot. An added bonus is the extra storage in your concrete crawl space! With plenty of parking, this well-maintained rancher built in 2006 is designed for ease, complete with wheelchair accessibility. The home includes 3 bedrooms, a den, and 2 full bathrooms, making it perfect for families or those seeking one-level convenience. Don't miss the opportunity to make this delightful property your new home! (id:39198)
Property Details
Interior
Features
Main level Floor
Bedroom
13'1'' x 9'4''Bedroom
9'4'' x 9'8''Full bathroom
9'4'' x 5'4''Laundry room
9'4'' x 9'1''Exterior
Features
Parking
Garage spaces -
Garage type -
Total parking spaces 6
Property History
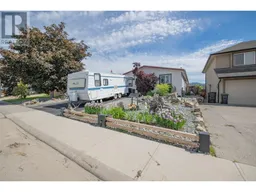 48
48
