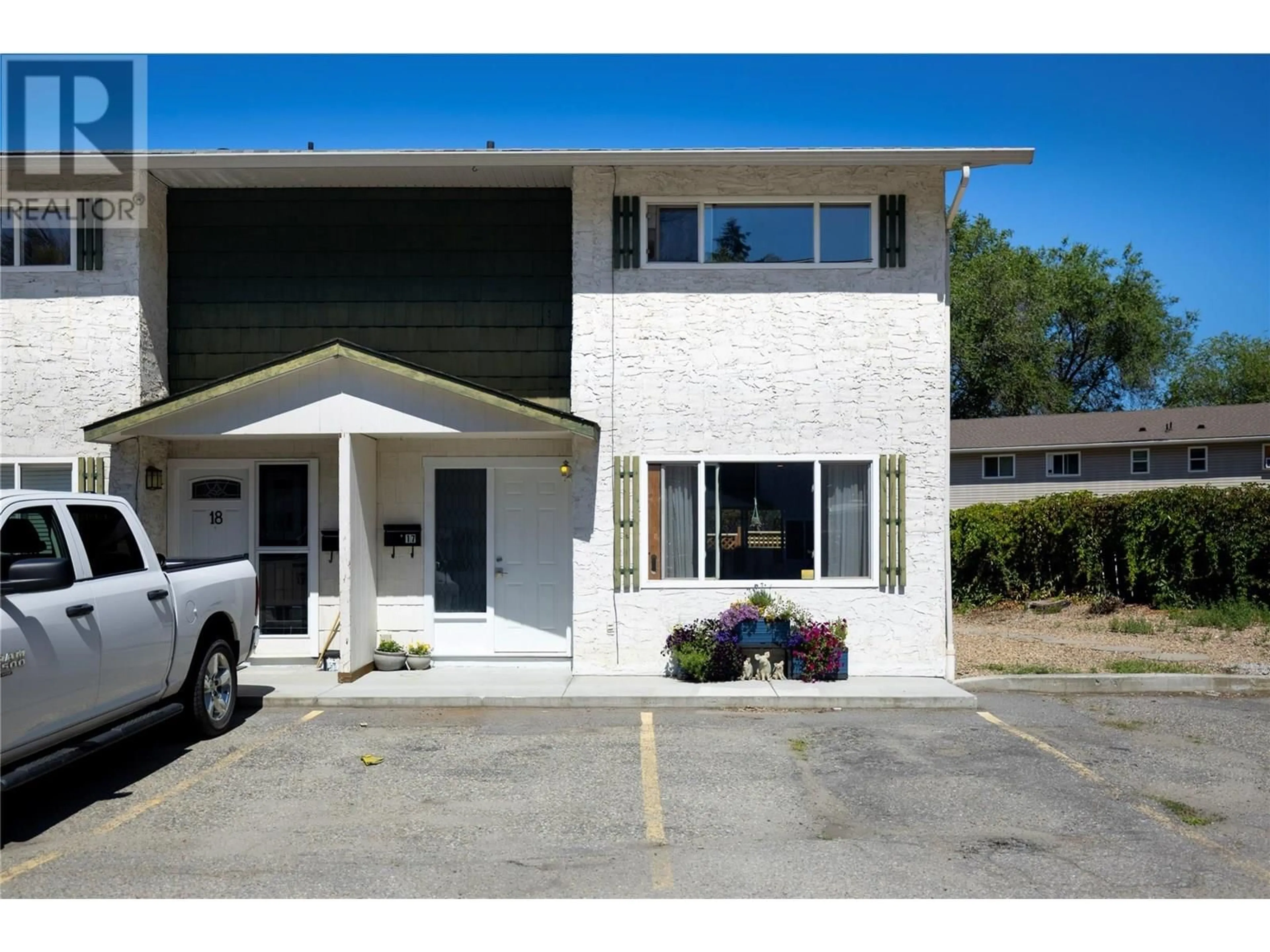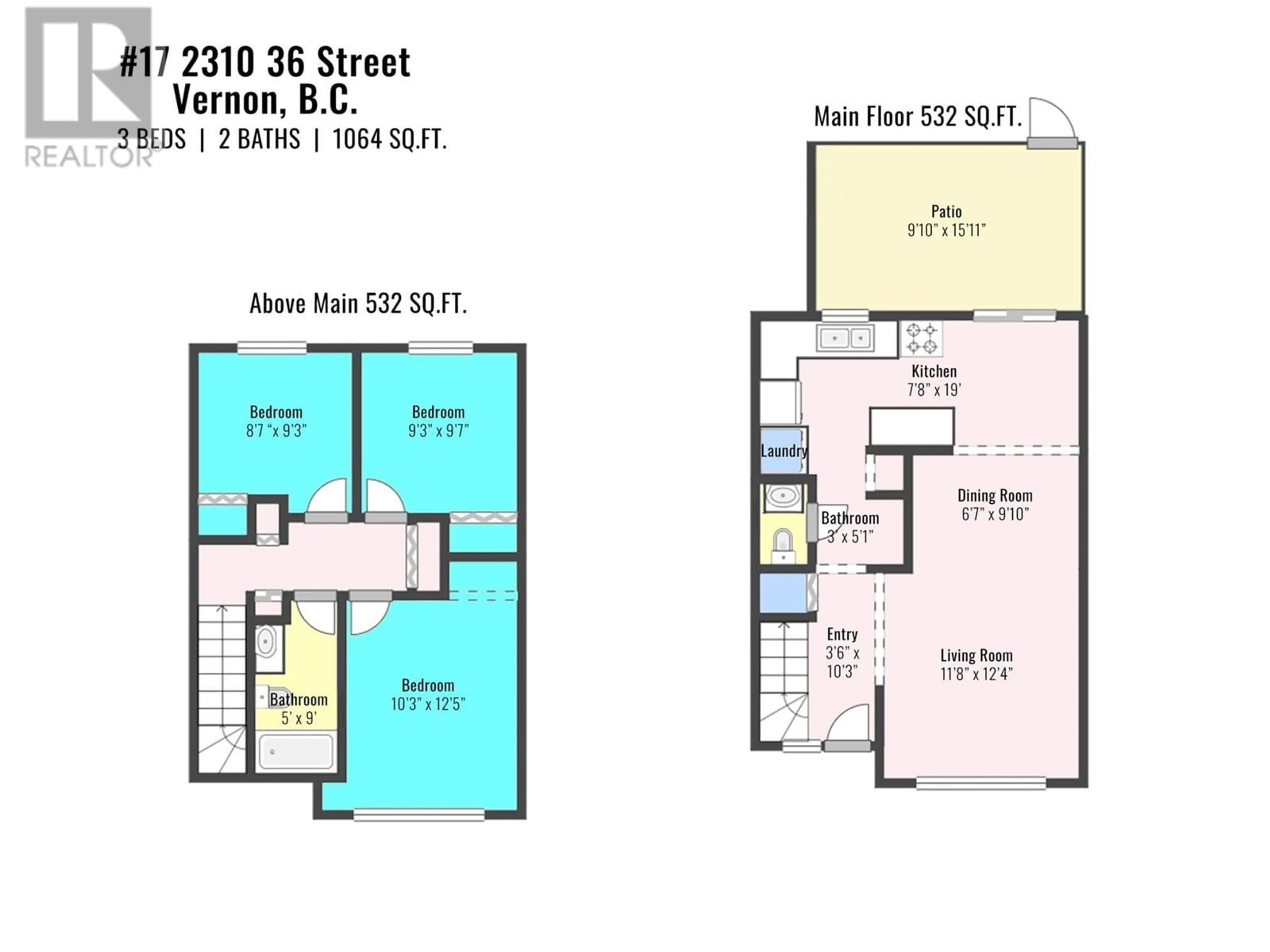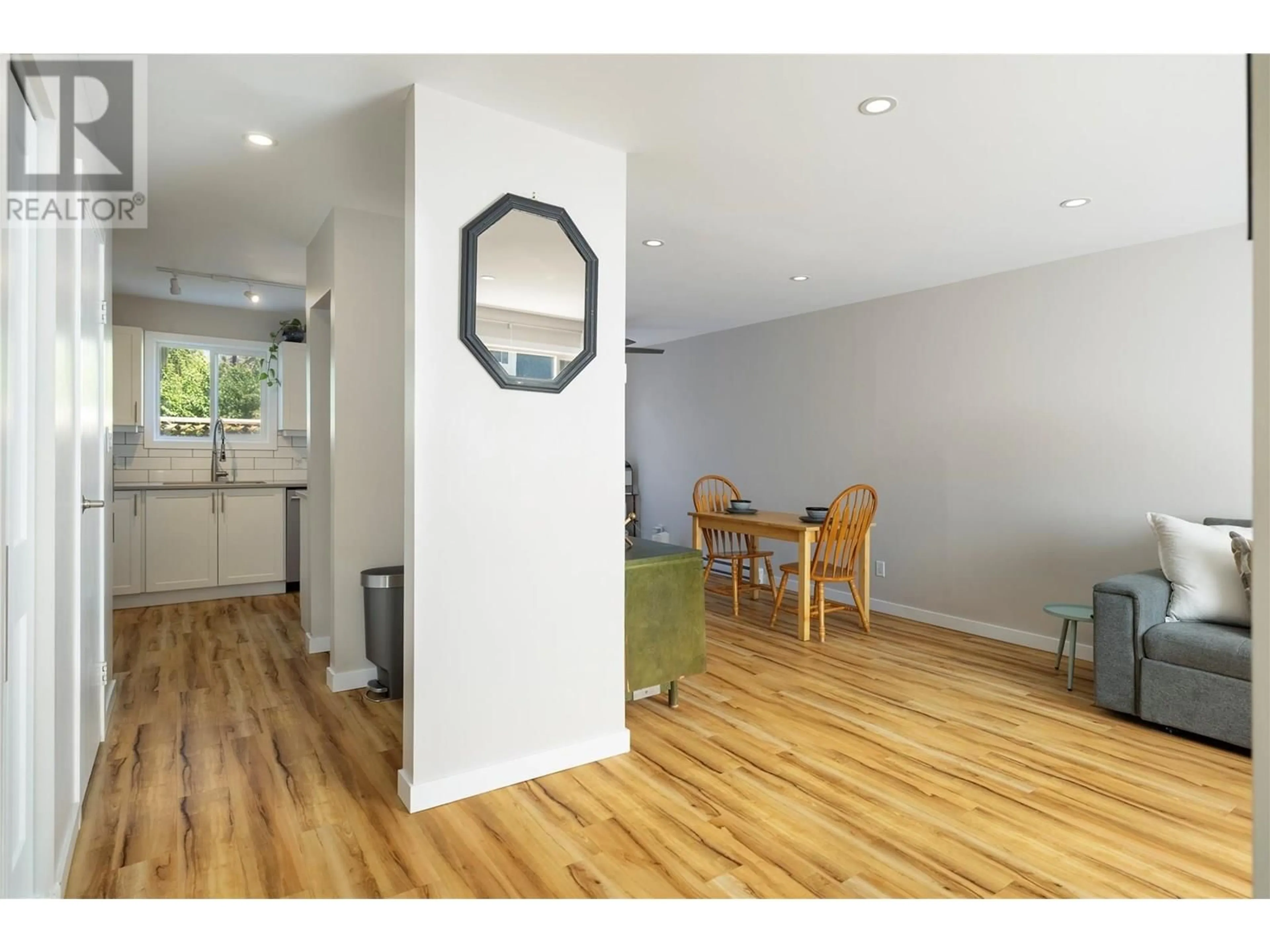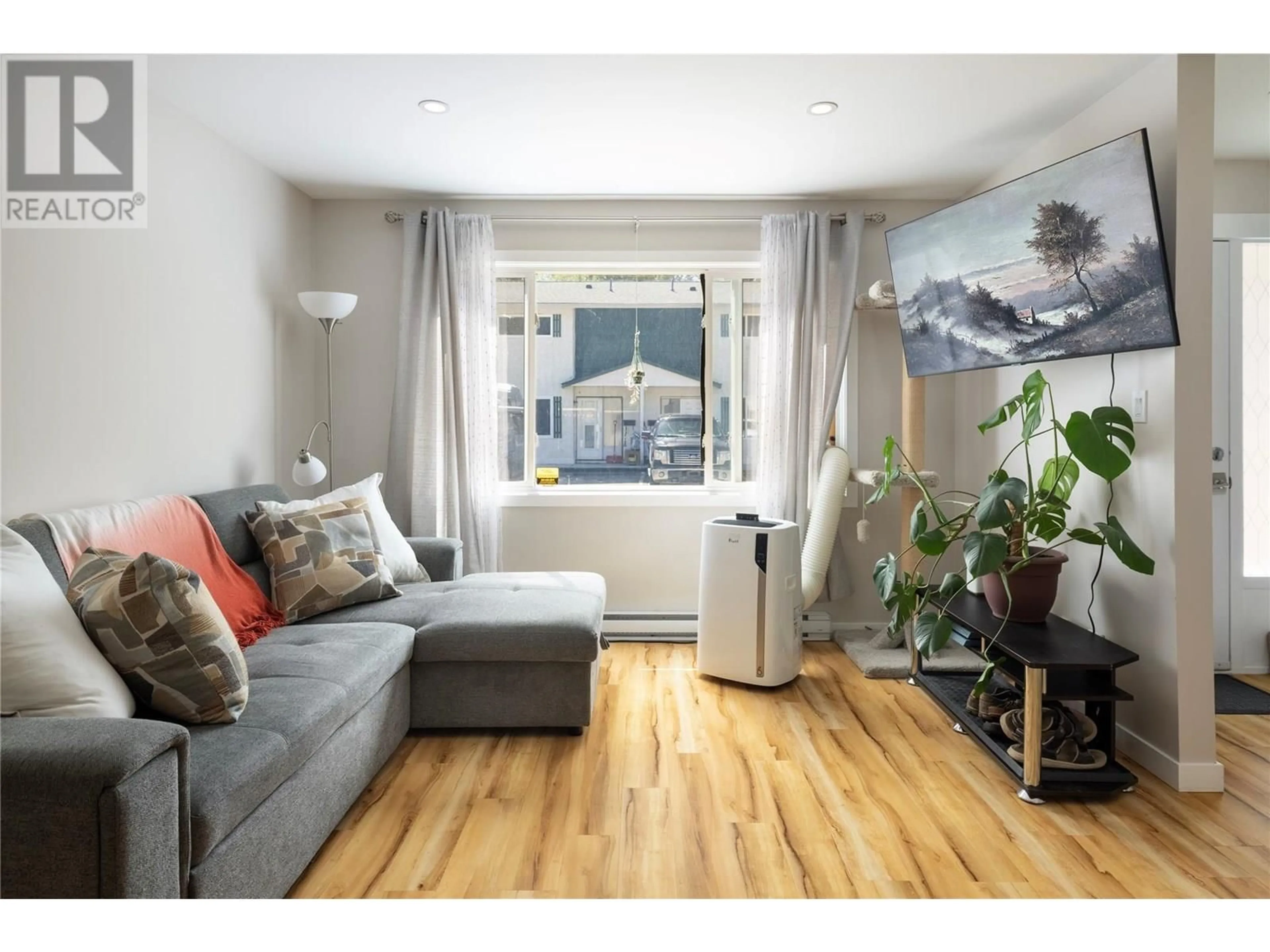17 - 2310 36 STREET, Vernon, British Columbia V1T6W2
Contact us about this property
Highlights
Estimated valueThis is the price Wahi expects this property to sell for.
The calculation is powered by our Instant Home Value Estimate, which uses current market and property price trends to estimate your home’s value with a 90% accuracy rate.Not available
Price/Sqft$371/sqft
Monthly cost
Open Calculator
Description
Don’t miss this well-maintained, updated and bright 3-bedroom, 2-bathroom townhouse tucked away at the end of the complex on a quiet no-through road—just steps from all the amenities downtown Vernon offers. This home offers great potential for first-time buyers or your small family. The kitchen has had nice updates including white cabinets, hard surface counters, subway tile back splash, newer appliances, some open shelving, and an undermount sink. This home is a must-see! The main floor features an open-concept layout with a spacious living room, dining area, and kitchen, along with in-suite laundry and a convenient 2-piece powder room. From the dining area, step out to your own newly updated, fully fenced private patio—complete with outdoor storage. Upstairs, you’ll find three good sized bedrooms, including an updated main bedroom, and the 4-piece bathroom that finishes off your home! Homes in this price range don’t last long—book your showing today! (id:39198)
Property Details
Interior
Features
Main level Floor
Foyer
10'3'' x 3'6''Partial bathroom
5'1'' x 3'0''Living room
11'8'' x 12'4''Dining room
6'7'' x 9'10''Exterior
Parking
Garage spaces -
Garage type -
Total parking spaces 2
Condo Details
Inclusions
Property History
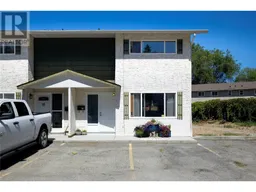 30
30
